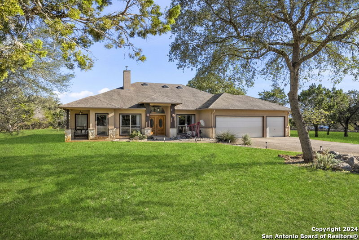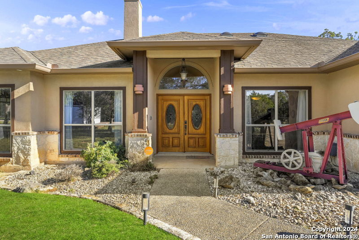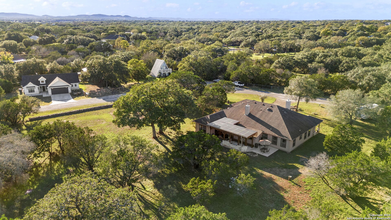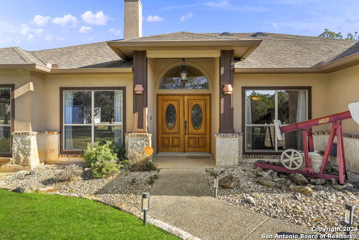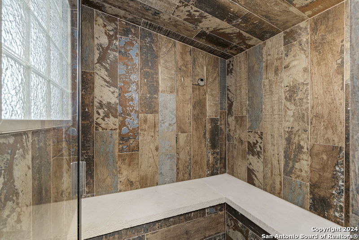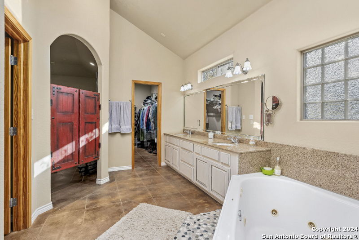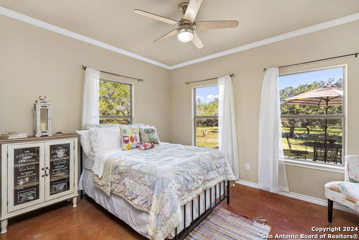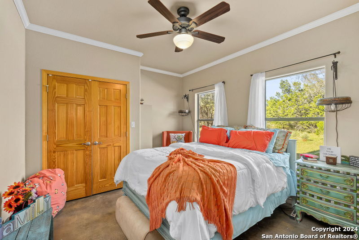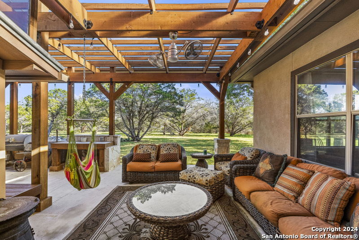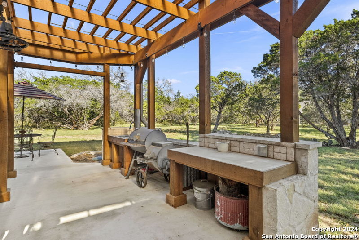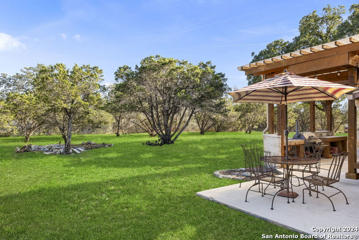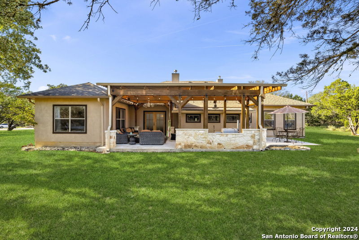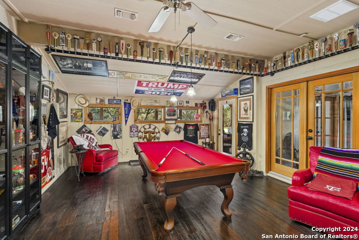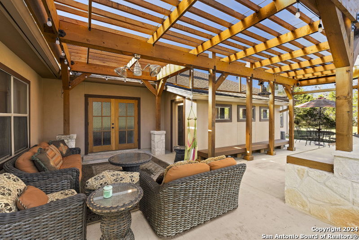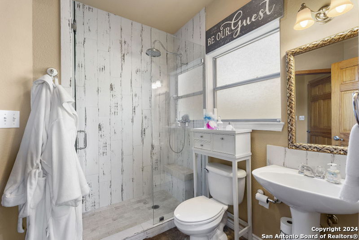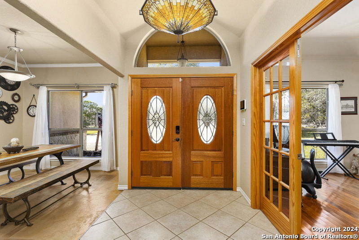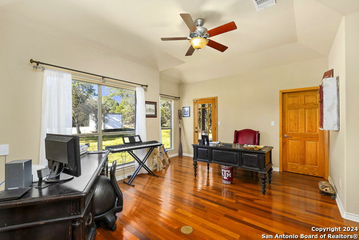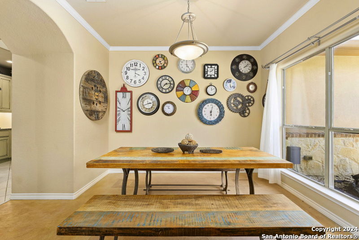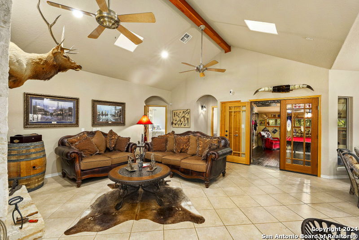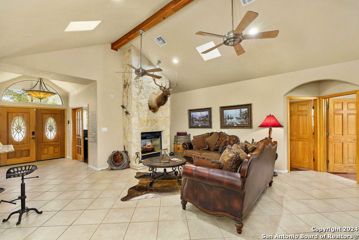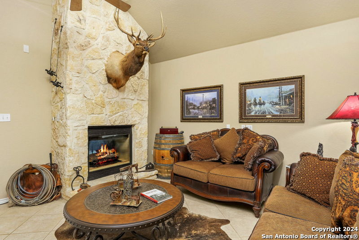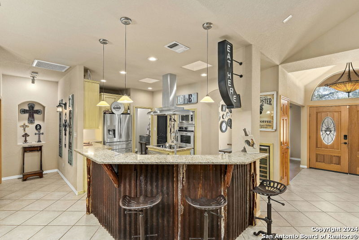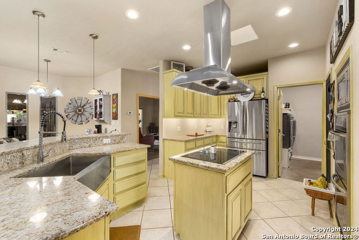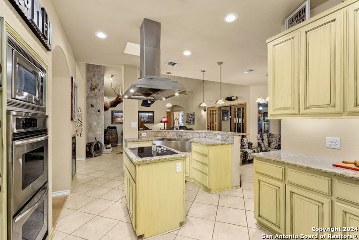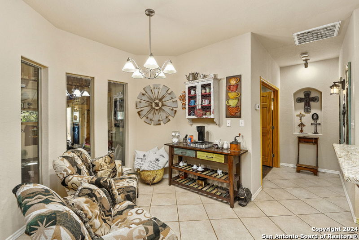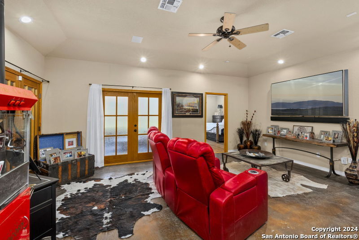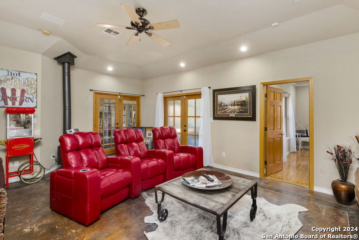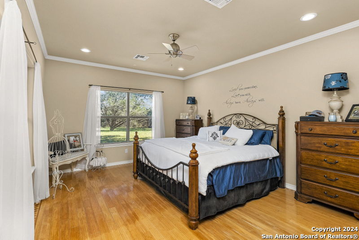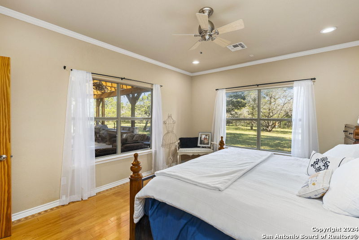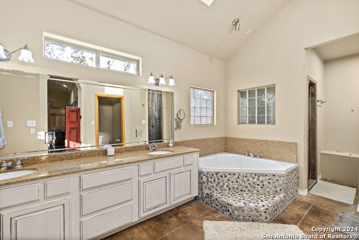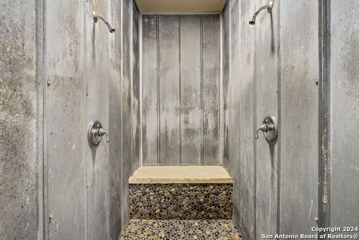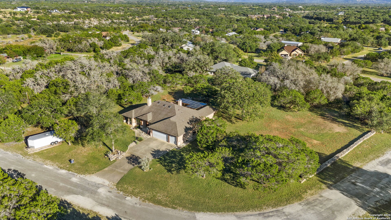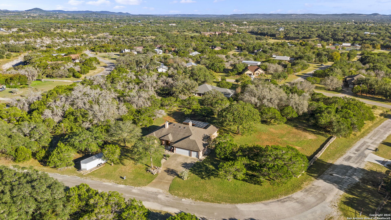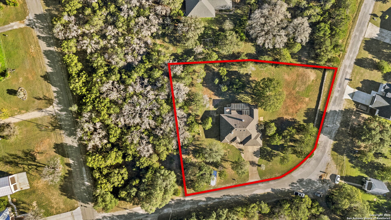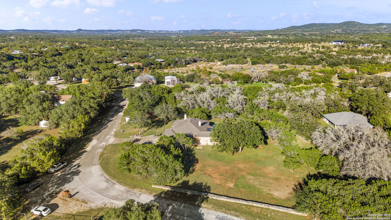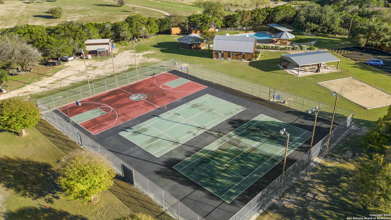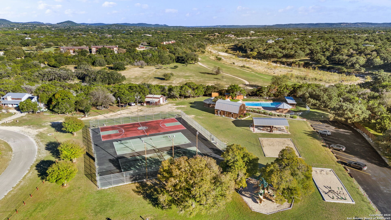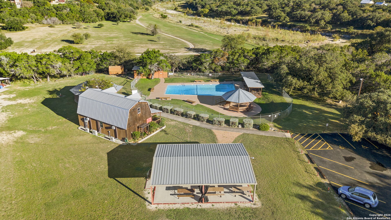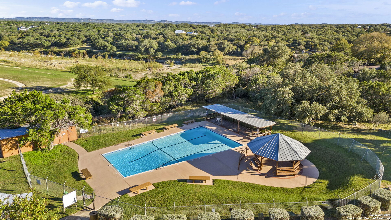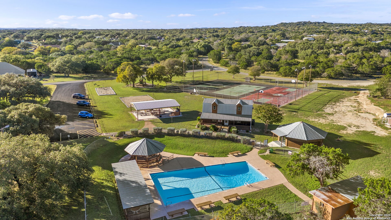Property Details
FAWN DR
Bandera, TX 78003
$599,900
3 BD | 3 BA | 2,647 SqFt
Property Description
Nestled in the coveted and serene Bandera River Ranch neighborhood, this residence rests on 1.27 acres, offering an expansive haven for you and your loved ones. The grandeur of this home unveils itself as you step inside, where an open living space seamlessly combines with a spacious kitchen with granite countertops, double ovens and a wine refrigerator. If you have more than one chef in the kitchen, the island cooktop will come in handy! Then get ready to serve in the separate dining room or at the breakfast bar. A magnificent floor-to-ceiling stone fireplace graces the living room, adding a touch of rustic elegance. Entertainment knows no bounds - from an outdoor kitchen and patio to a home theatre to a recreation room - the possibilities for creating memorable moments are endless. Retreat to the primary bedroom, a true oasis that transports you to a spa-like haven. The indulgence continues in the primary bathroom, featuring a steam sauna, a generously sized walk-in shower, and a jetted garden tub, perfect for unwinding in luxury. If work beckons, the large office is located off the main entrance and features fiber optic internet, a fireplace and a door to your private patio. Enjoy the deer feeding nearby while having your morning coffee! When you feel like exercising, the BRR homeowners park is a short walk away and features tennis courts and swimming pool. You can kick up your heels in nearby Bandera where you find live country music by nationally renowned artists and local talent, as well as a variety of dining opportunities. San Antonio, Kerrville and Boerne are all easily accessible.
Property Details
- Status:Available
- Type:Residential (Purchase)
- MLS #:1826602
- Year Built:2004
- Sq. Feet:2,647
Community Information
- Address:155 FAWN DR Bandera, TX 78003
- County:Bandera
- City:Bandera
- Subdivision:BANDERA RIVER RANCH 1
- Zip Code:78003
School Information
- School System:Bandera Isd
- High School:Bandera
- Middle School:Bandera
- Elementary School:Bandera
Features / Amenities
- Total Sq. Ft.:2,647
- Interior Features:One Living Area, Separate Dining Room, Island Kitchen, Breakfast Bar, Study/Library, Game Room, Media Room, Sauna, Utility Room Inside, 1st Floor Lvl/No Steps, High Ceilings, Open Floor Plan, Skylights, Cable TV Available, High Speed Internet, All Bedrooms Downstairs, Laundry Main Level, Laundry Room, Walk in Closets, Attic - Access only, Attic - Pull Down Stairs
- Fireplace(s): One, Living Room, Gas Logs Included, Stone/Rock/Brick, Glass/Enclosed Screen
- Floor:Ceramic Tile, Wood, Stained Concrete
- Inclusions:Ceiling Fans, Washer Connection, Dryer Connection, Cook Top, Built-In Oven, Self-Cleaning Oven, Microwave Oven, Refrigerator, Disposal, Dishwasher, Ice Maker Connection, Water Softener (owned), Vent Fan, Smoke Alarm, Security System (Owned), Electric Water Heater, Garage Door Opener, Smooth Cooktop, Solid Counter Tops, Double Ovens
- Master Bath Features:Tub/Shower Separate, Double Vanity, Tub has Whirlpool
- Exterior Features:Covered Patio, Partial Sprinkler System
- Cooling:Two Central
- Heating Fuel:Electric
- Heating:Central
- Master:19x16
- Bedroom 2:14x11
- Bedroom 3:13x13
- Dining Room:12x10
- Kitchen:18x8
- Office/Study:16x15
Architecture
- Bedrooms:3
- Bathrooms:3
- Year Built:2004
- Stories:1
- Style:One Story, Texas Hill Country
- Roof:Heavy Composition
- Foundation:Slab
- Parking:Three Car Garage
Property Features
- Neighborhood Amenities:Waterfront Access, Pool, Tennis, Clubhouse, Park/Playground, Sports Court
- Water/Sewer:Water System, Septic
Tax and Financial Info
- Proposed Terms:Conventional, FHA, VA, Cash
- Total Tax:9102.09
3 BD | 3 BA | 2,647 SqFt

