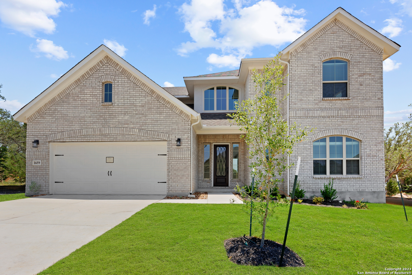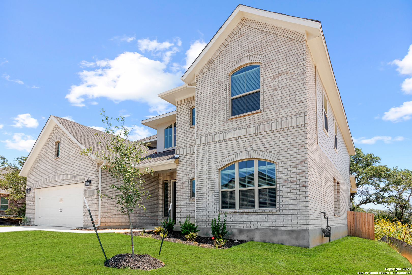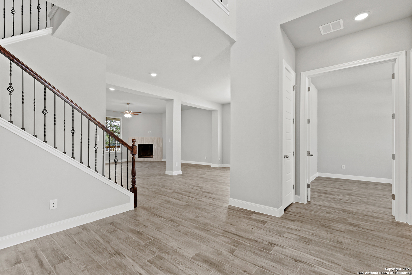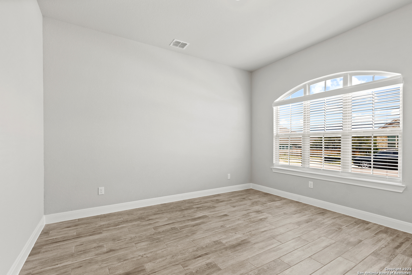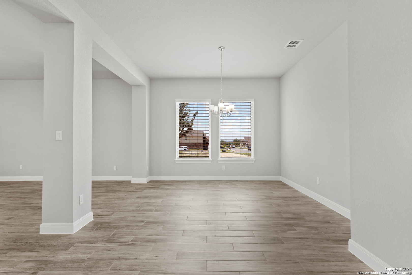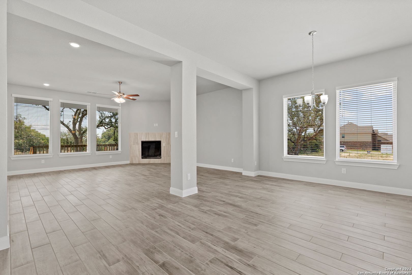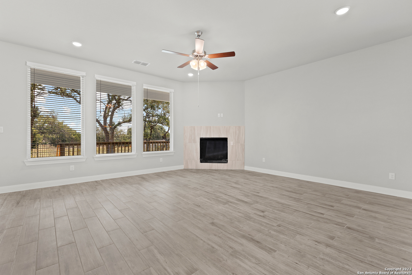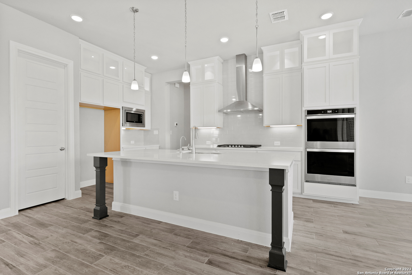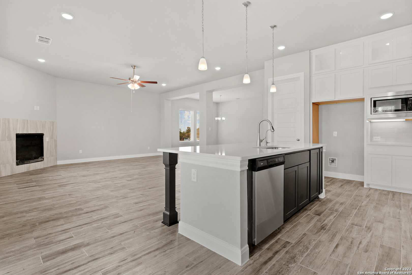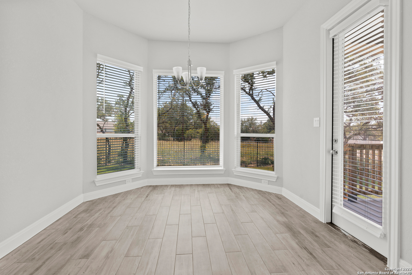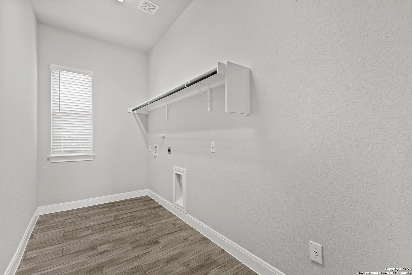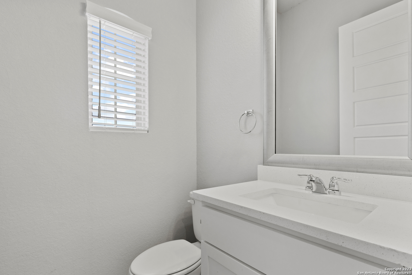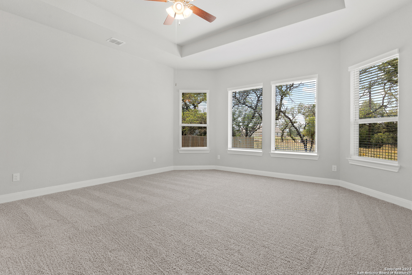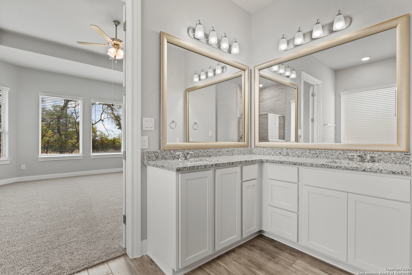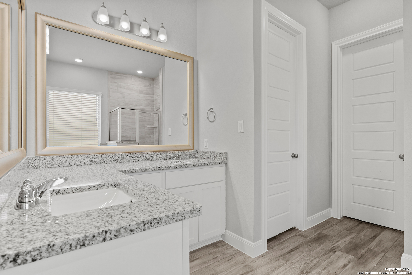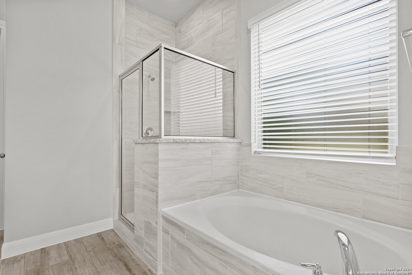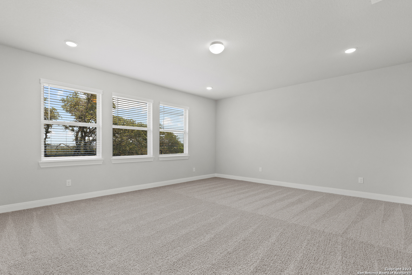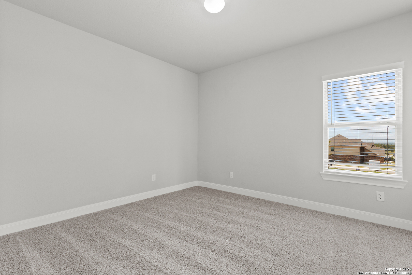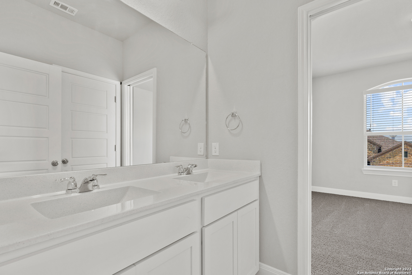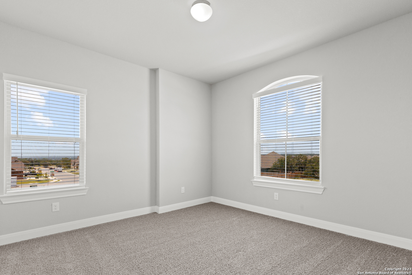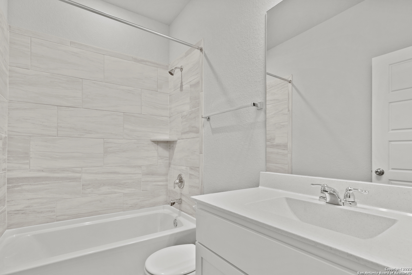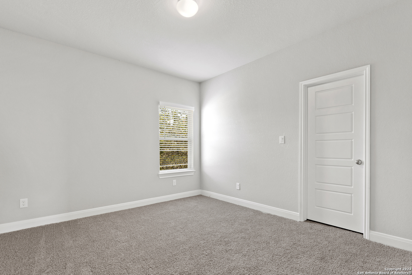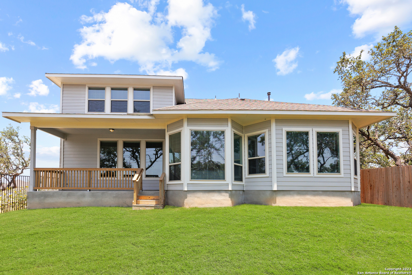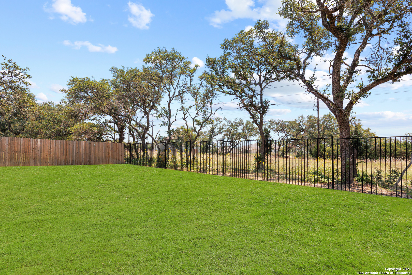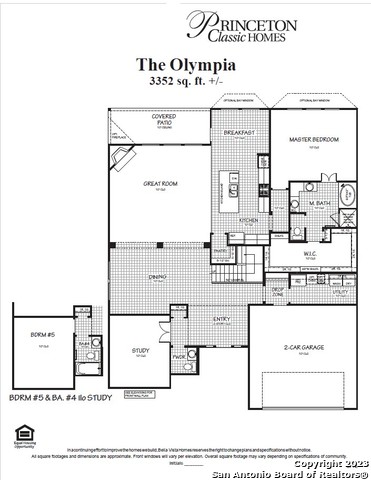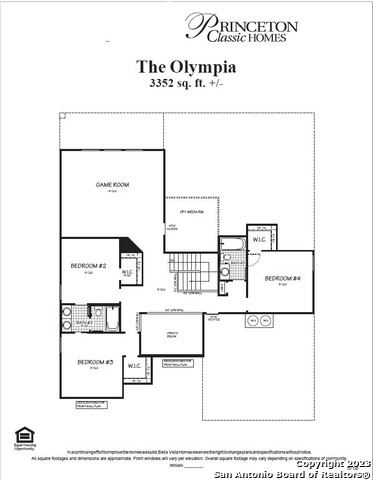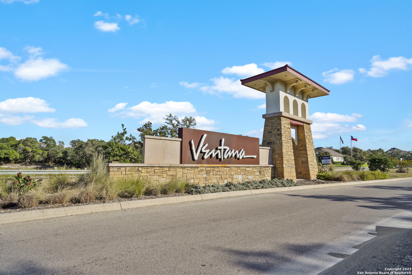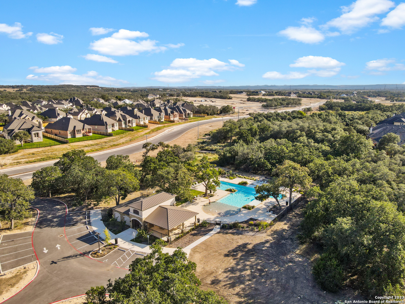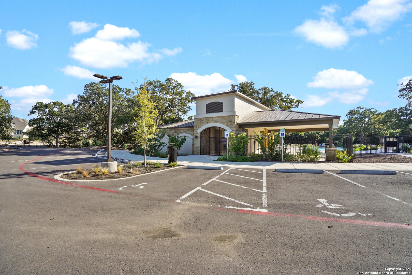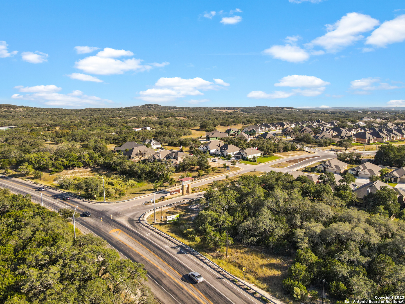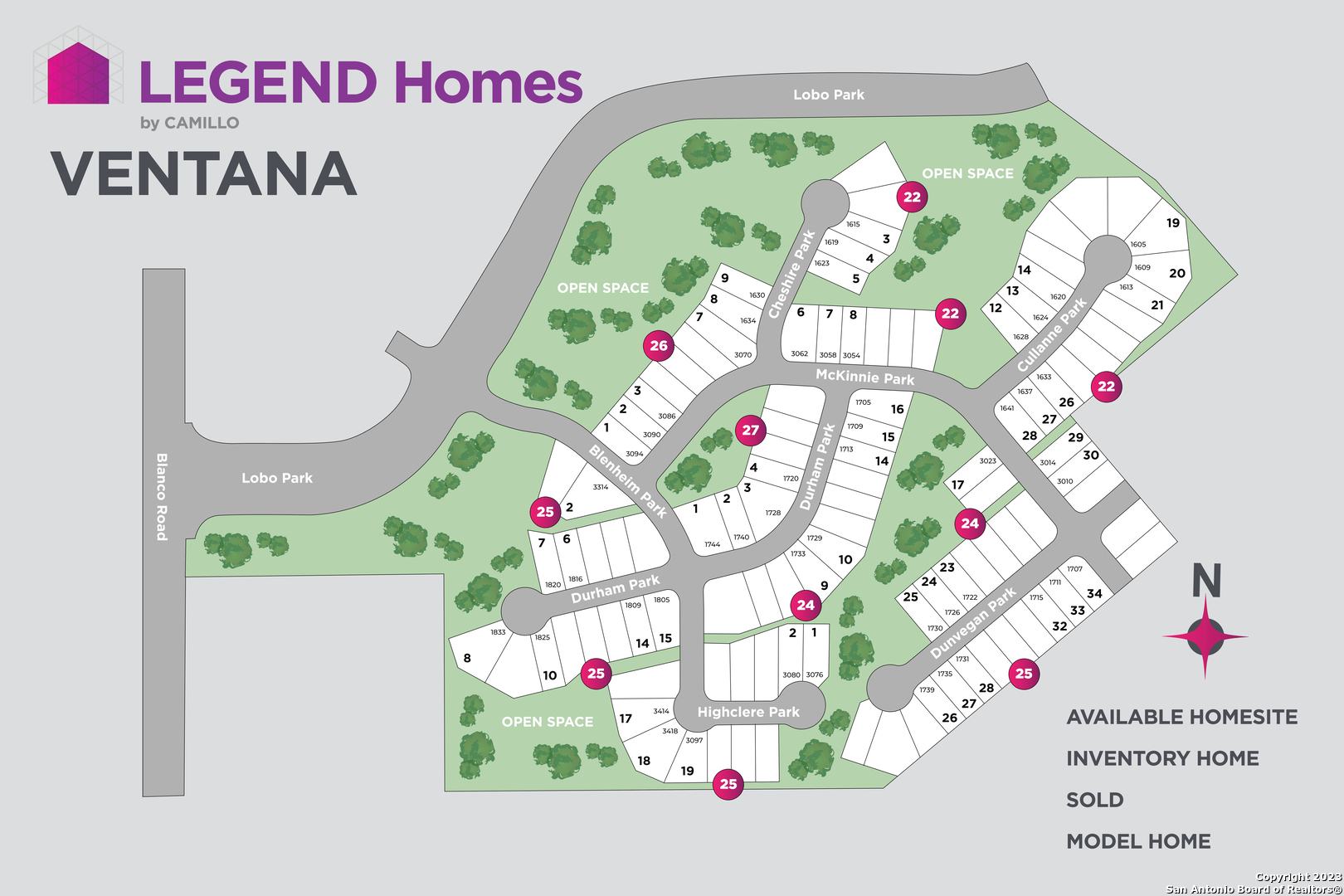Property Details
Dunvegan Park
Bulverde, TX 78163
$548,990
4 BD | 4 BA | 3,352 SqFt
Property Description
READY NOW! Love where you live in Ventana in Bulverde, Texas! The Olympia floor plan is an impressive 2-story home featuring 4 bedrooms, 3.5 bathrooms, study, formal dining, game room, and a 2-car garage. This home has ALL of the designer upgrades you have been looking for! The gourmet kitchen is sure to please with 42-inch stacked cabinets, quartz countertops, stainless-steel appliances (including double ovens), and BOTH under cabinet and pendant lighting! Don't miss the view from the breakfast room bay window! Retreat to the first-floor Owner's Suite featuring a beautiful bay window, double sinks, separate tub and shower, and a Texas-sized walk-in closet! Secondary bedrooms have walk-in closets, too! Enjoy the great outdoors with a covered patio! Don't miss your opportunity to call Ventana home, schedule a visit today!
Property Details
- Status:Contract Pending
- Type:Residential (Purchase)
- MLS #:1782135
- Year Built:2023
- Sq. Feet:3,352
Community Information
- Address:1659 Dunvegan Park Bulverde, TX 78163
- County:Comal
- City:Bulverde
- Subdivision:VENTANA
- Zip Code:78163
School Information
- School System:Comal
- High School:Smithson Valley
- Middle School:Spring Branch
- Elementary School:Rahe Bulverde Elementary
Features / Amenities
- Total Sq. Ft.:3,352
- Interior Features:One Living Area, Separate Dining Room, Eat-In Kitchen, Two Eating Areas, Island Kitchen, Walk-In Pantry, Study/Library, Game Room, Loft, Utility Room Inside, 1st Floor Lvl/No Steps, High Ceilings, Open Floor Plan, Cable TV Available, Laundry Main Level, Laundry Room, Walk in Closets
- Fireplace(s): Not Applicable
- Floor:Carpeting, Ceramic Tile
- Inclusions:Ceiling Fans, Washer Connection, Dryer Connection, Cook Top, Built-In Oven, Self-Cleaning Oven, Microwave Oven, Gas Cooking, Disposal, Ice Maker Connection, Smoke Alarm, Pre-Wired for Security, Electric Water Heater, Garage Door Opener, Plumb for Water Softener, Double Ovens, Private Garbage Service
- Master Bath Features:Tub/Shower Separate, Separate Vanity, Garden Tub
- Exterior Features:Covered Patio, Privacy Fence, Sprinkler System, Double Pane Windows, Has Gutters
- Cooling:One Central
- Heating Fuel:Propane Owned
- Heating:Central
- Master:17x16
- Bedroom 2:12x13
- Bedroom 3:12x13
- Bedroom 4:12x13
- Dining Room:14x13
- Family Room:19x19
- Kitchen:15x13
- Office/Study:13x11
Architecture
- Bedrooms:4
- Bathrooms:4
- Year Built:2023
- Stories:2
- Style:Two Story
- Roof:Composition
- Foundation:Slab
- Parking:Two Car Garage, Attached
Property Features
- Lot Dimensions:60X125
- Neighborhood Amenities:Pool, Clubhouse, Park/Playground, Jogging Trails, Sports Court
- Water/Sewer:Water System
Tax and Financial Info
- Proposed Terms:Conventional, FHA, VA, Cash
- Total Tax:2.78
4 BD | 4 BA | 3,352 SqFt

