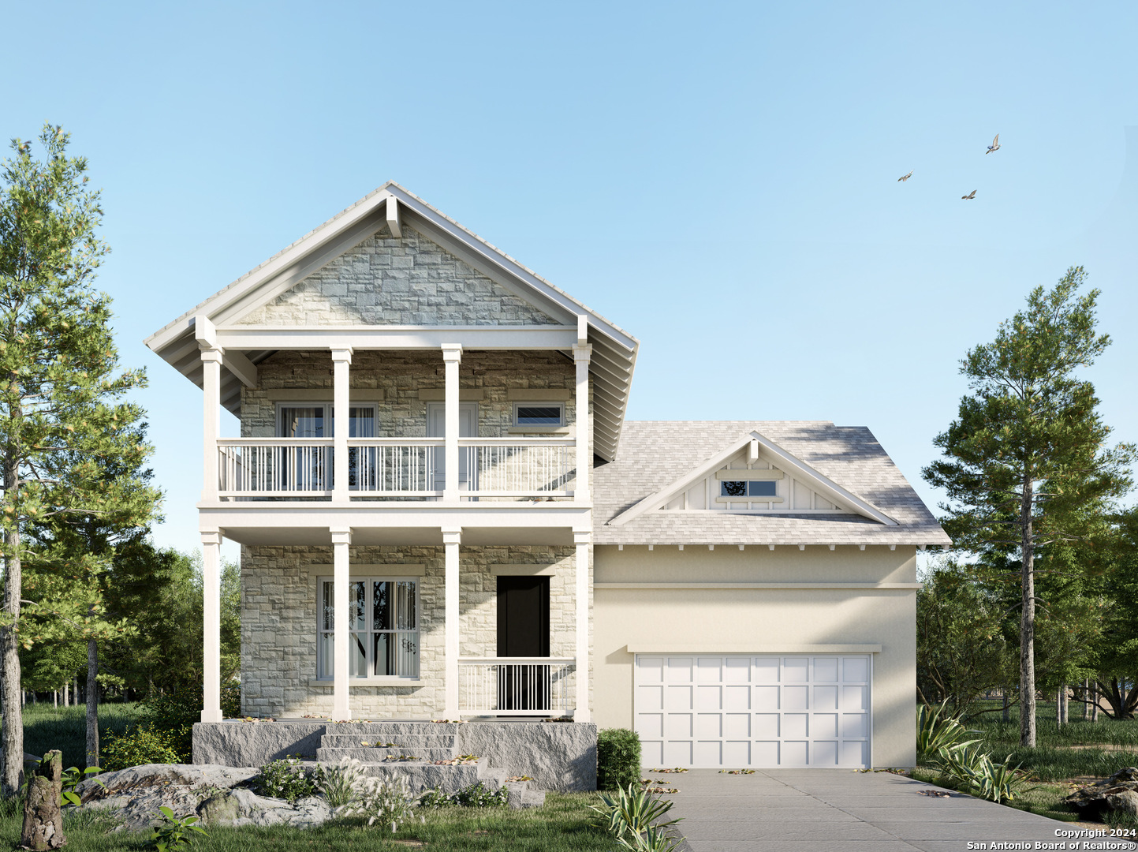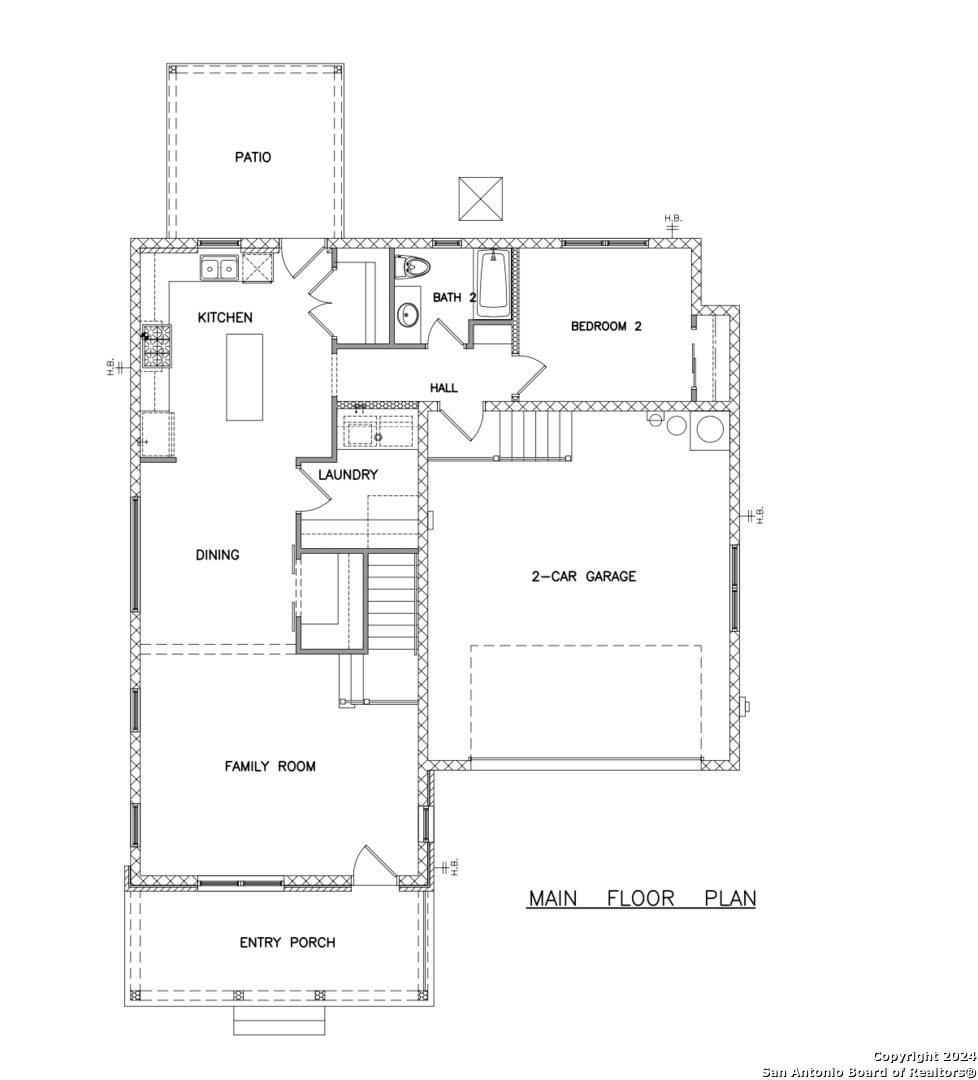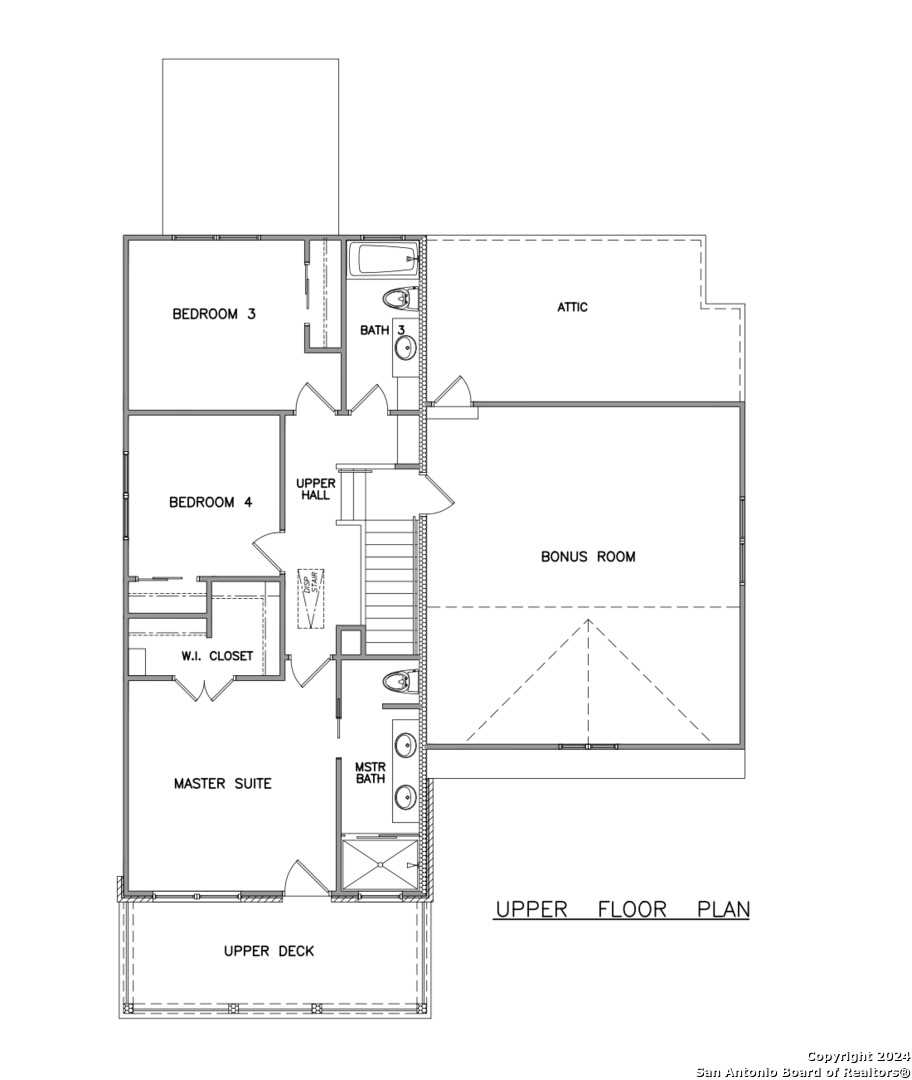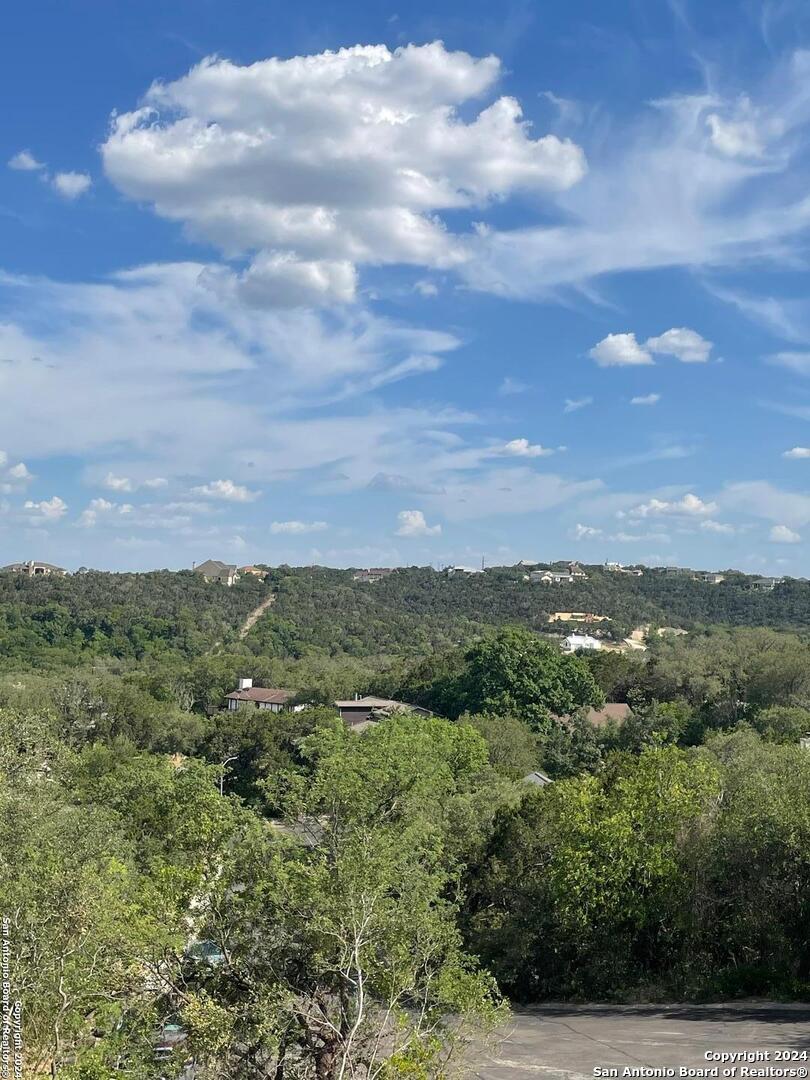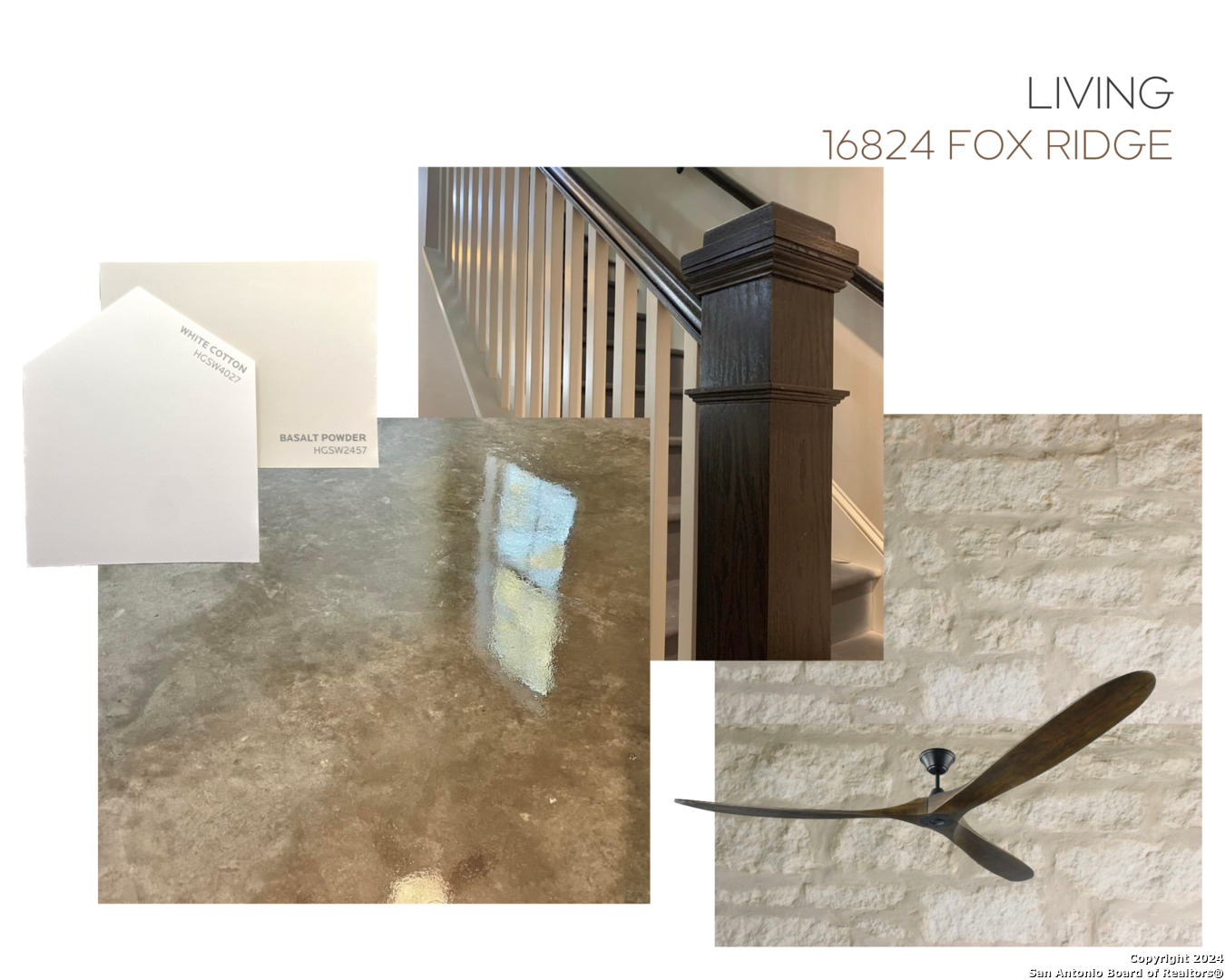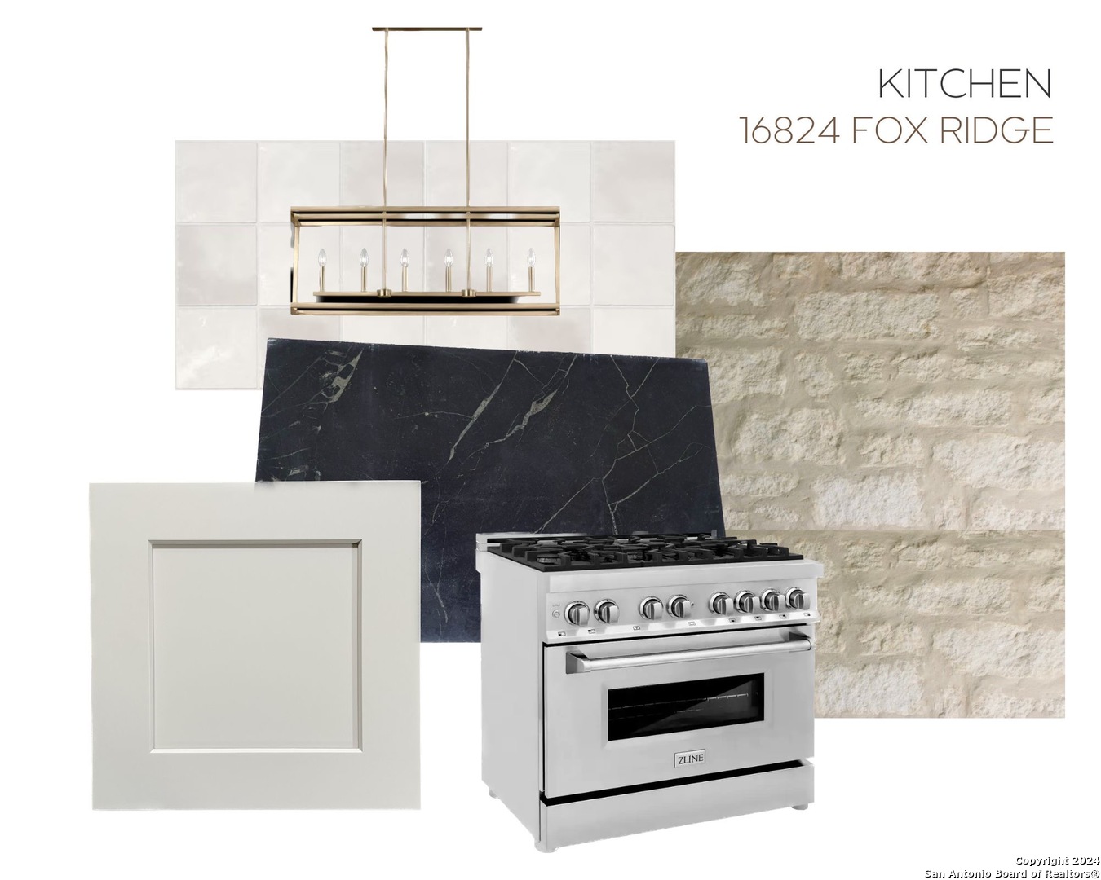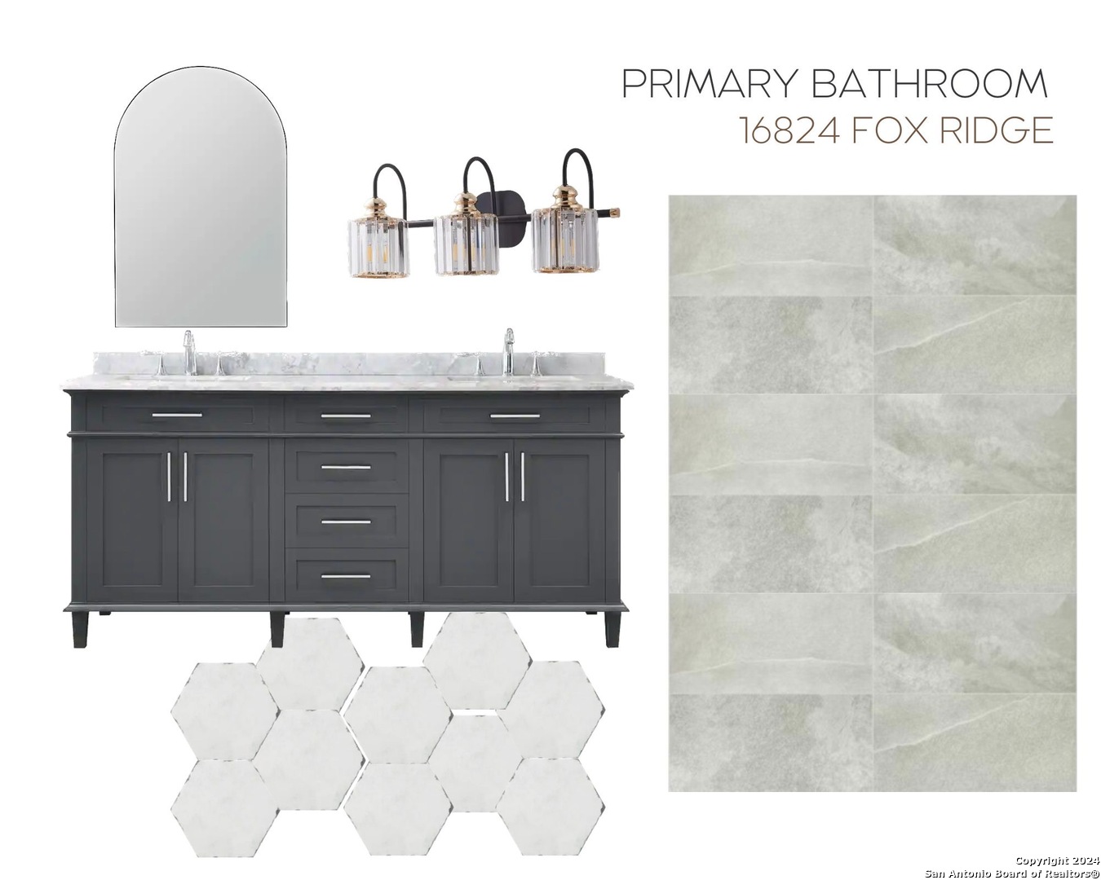Property Details
FOX RIDGE
Helotes, TX 78023
$550,000
4 BD | 3 BA | 2,621 SqFt
Property Description
This is your opportunity a begin construction on a stunning to-be-built custom home located on a hillside in beautiful Helotes, Texas! The design was inspired by the many German limestone homes & structures throughout the Texas Hill Country, specifically the historic Herff Farmhouse in Boerne. This 2,621 square foot home will feature custom limestone inside & out, wood beams, stained concrete floors, 4 bedrooms with the Primary Bedroom upstairs that will open onto a balcony with exquisite hill country views! The lot is located on a cul-de-sac in a wonderful, quiet neighborhood. The home will include all the trimmings you'd expect from a luxury custom home: stone countertops, solid wood cabinets, stainless steel appliances, custom tile and more!
Property Details
- Status:Available
- Type:Residential (Purchase)
- MLS #:1770893
- Year Built:2024
- Sq. Feet:2,621
Community Information
- Address:16824 FOX RIDGE Helotes, TX 78023
- County:Bexar
- City:Helotes
- Subdivision:SAN ANTONIO RANCH B NS
- Zip Code:78023
School Information
- School System:Northside
- High School:O'Connor
- Middle School:Hector Garcia
- Elementary School:Los Reyes
Features / Amenities
- Total Sq. Ft.:2,621
- Interior Features:One Living Area, Liv/Din Combo, Island Kitchen, Walk-In Pantry, Study/Library, Game Room, Utility Room Inside, Secondary Bedroom Down, High Ceilings, Open Floor Plan, Cable TV Available, High Speed Internet, Laundry Main Level, Laundry Room, Walk in Closets, Attic - Partially Floored, Attic - Storage Only, Attic - Attic Fan
- Fireplace(s): Not Applicable
- Floor:Carpeting, Ceramic Tile, Vinyl, Stained Concrete
- Inclusions:Ceiling Fans, Chandelier, Washer Connection, Dryer Connection, Self-Cleaning Oven, Stove/Range, Gas Cooking, Disposal, Dishwasher, Water Softener (owned), Vent Fan, Attic Fan, Electric Water Heater, Garage Door Opener, Plumb for Water Softener, Solid Counter Tops, Custom Cabinets, Carbon Monoxide Detector, Private Garbage Service
- Master Bath Features:Shower Only, Double Vanity
- Exterior Features:Patio Slab, Deck/Balcony
- Cooling:One Central
- Heating Fuel:Natural Gas
- Heating:Heat Pump
- Master:15x15
- Bedroom 2:13x11
- Bedroom 3:12x12
- Bedroom 4:11x12
- Dining Room:14x12
- Kitchen:14x15
- Office/Study:7x5
Architecture
- Bedrooms:4
- Bathrooms:3
- Year Built:2024
- Stories:2
- Style:Two Story, Texas Hill Country
- Roof:Composition
- Foundation:Slab
- Parking:Two Car Garage
Property Features
- Neighborhood Amenities:Pool, Tennis, Clubhouse, Park/Playground, Jogging Trails, Basketball Court
- Water/Sewer:Water System, Sewer System
Tax and Financial Info
- Proposed Terms:Conventional, FHA, VA, Cash, USDA
- Total Tax:1400
4 BD | 3 BA | 2,621 SqFt

