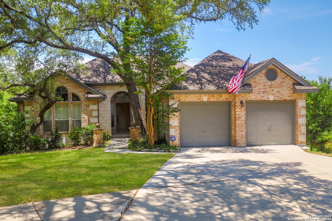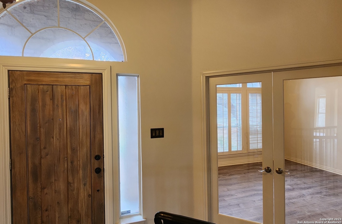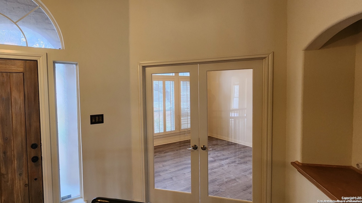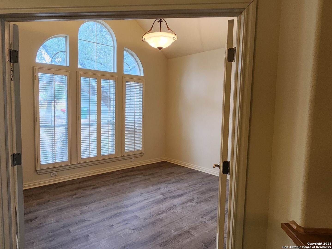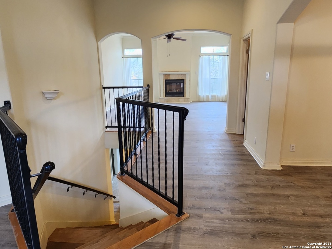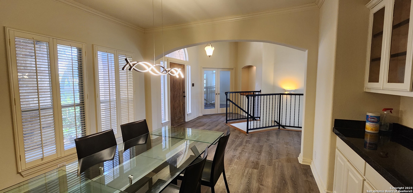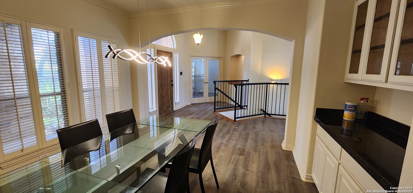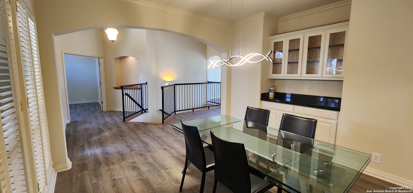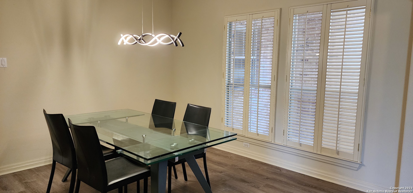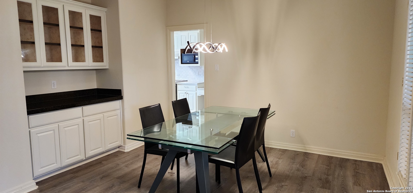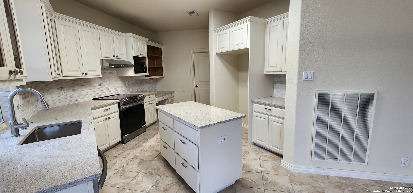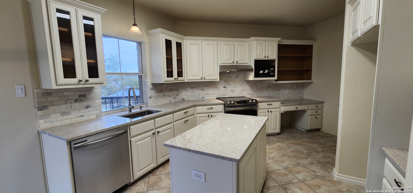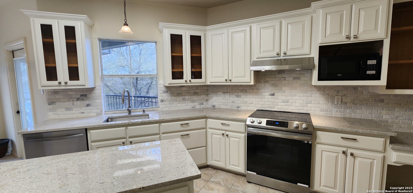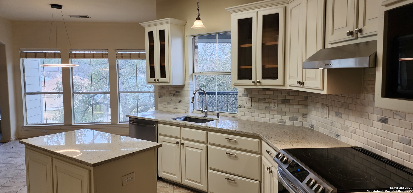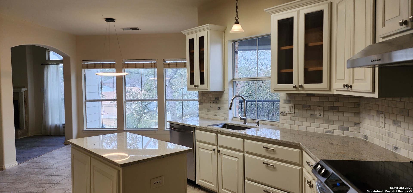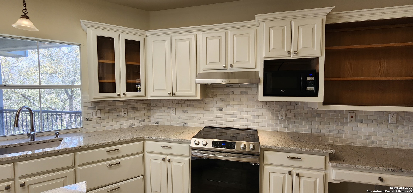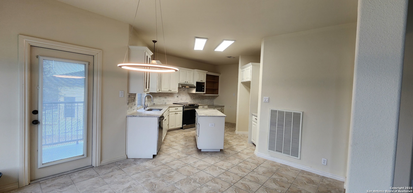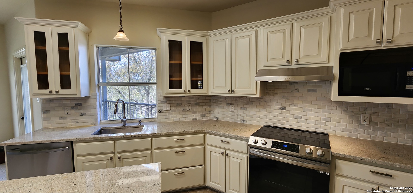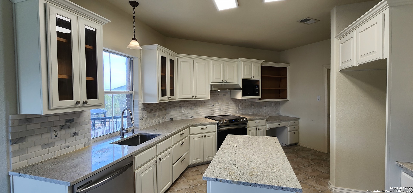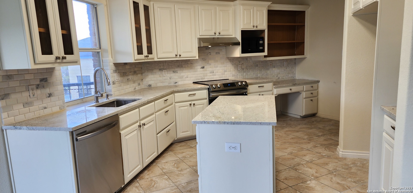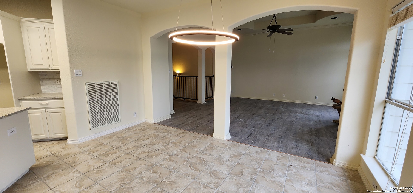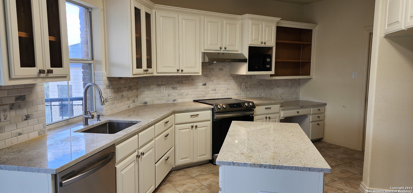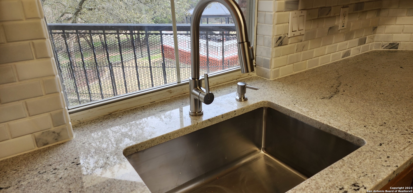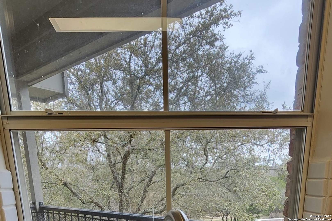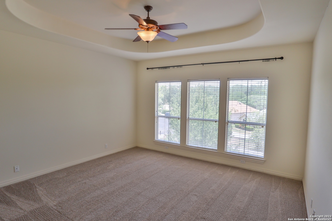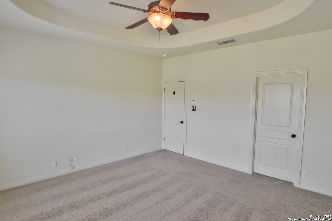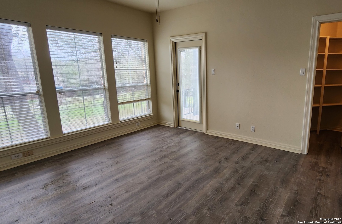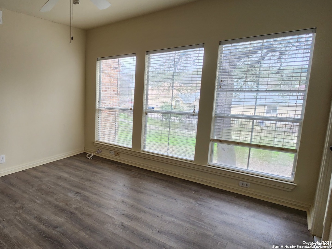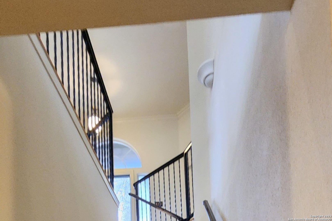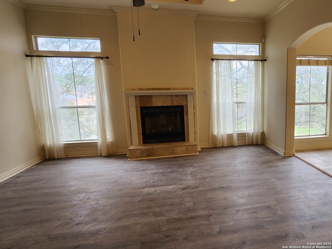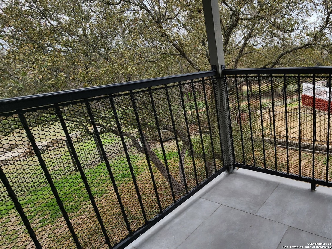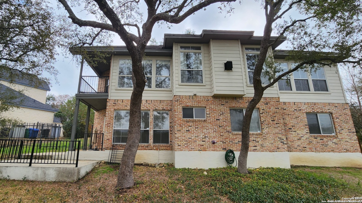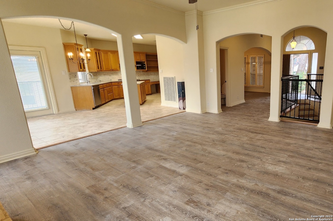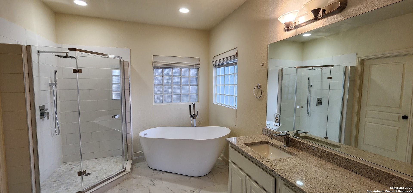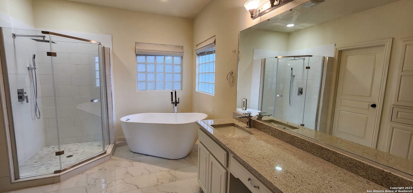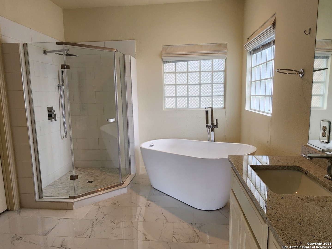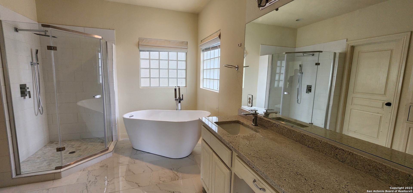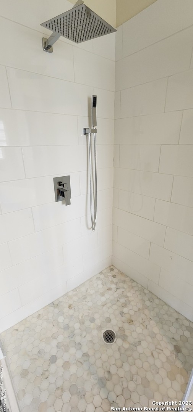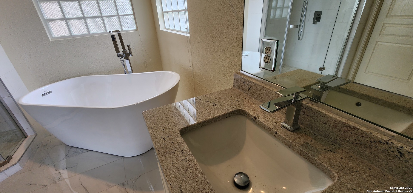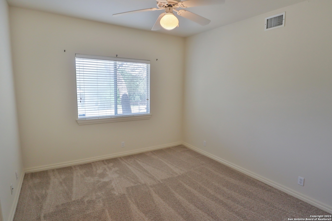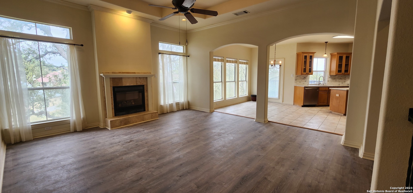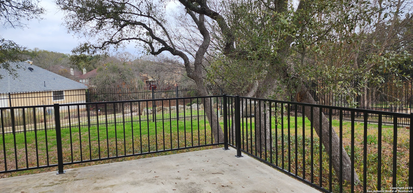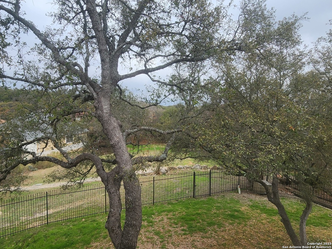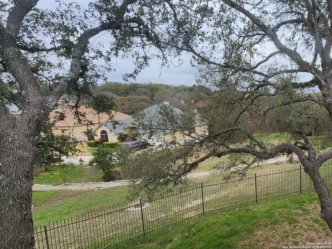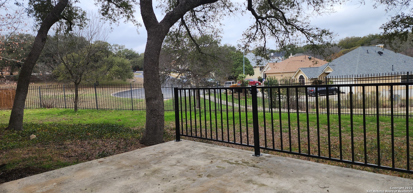Property Details
Alpine Circle
San Antonio, TX 78248
$585,000
3 BD | 3 BA | 2,770 SqFt
Property Description
No Showings until accepted contract. Gorgeous updated home is truly move-in ready. Nestled on a cul-de-sac in the desirable Deerfield community, this home boasts mature trees, open living and a spacious Texas-sized backyard. The owner's suite is located on the main floor complete with separate tub/shower and ample counter space. The open main living area has an abundance of natural light, a gas fireplace and access to the upstairs patio. The home has been cleaned, is freshly painted and has NEW carpet. Ther
Property Details
- Status:Available
- Type:Residential (Purchase)
- MLS #:1789192
- Year Built:1998
- Sq. Feet:2,770
Community Information
- Address:1707 Alpine Circle San Antonio, TX 78248
- County:Bexar
- City:San Antonio
- Subdivision:DEERFIELD/THE RIDGE AT
- Zip Code:78248
School Information
- School System:North East I.S.D
- High School:Churchill
- Middle School:Eisenhower
- Elementary School:Huebner
Features / Amenities
- Total Sq. Ft.:2,770
- Interior Features:Two Living Area, Separate Dining Room, Two Eating Areas, Walk-In Pantry, Study/Library, Utility Room Inside, Secondary Bedroom Down, Open Floor Plan, Cable TV Available, High Speed Internet, Laundry Main Level, Laundry Upper Level
- Fireplace(s): One, Family Room
- Floor:Carpeting, Ceramic Tile, Laminate
- Inclusions:Ceiling Fans, Chandelier, Washer Connection, Dryer Connection, Microwave Oven, Stove/Range, Disposal, Dishwasher, Security System (Owned), Garage Door Opener, Smooth Cooktop, Solid Counter Tops, Private Garbage Service
- Master Bath Features:Tub/Shower Separate, Double Vanity
- Exterior Features:Patio Slab, Deck/Balcony, Wrought Iron Fence, Sprinkler System, Has Gutters, Mature Trees
- Cooling:One Central
- Heating Fuel:Natural Gas
- Heating:Central
- Master:15x14
- Bedroom 2:14x10
- Bedroom 3:12x11
- Dining Room:13x12
- Family Room:18x16
- Kitchen:15x10
- Office/Study:13x13
Architecture
- Bedrooms:3
- Bathrooms:3
- Year Built:1998
- Stories:2
- Style:Two Story, Traditional
- Roof:Composition
- Foundation:Slab
- Parking:Two Car Garage
Property Features
- Neighborhood Amenities:Controlled Access, Park/Playground, BBQ/Grill
- Water/Sewer:Water System, Sewer System
Tax and Financial Info
- Proposed Terms:Conventional, Cash, Investors OK
- Total Tax:12225.66
$585,000
3 BD | 3 BA | 2,770 SqFt

