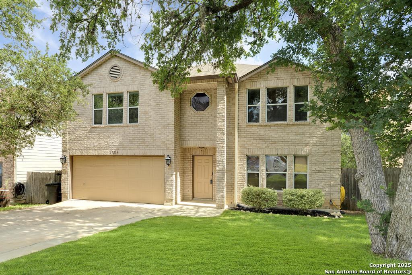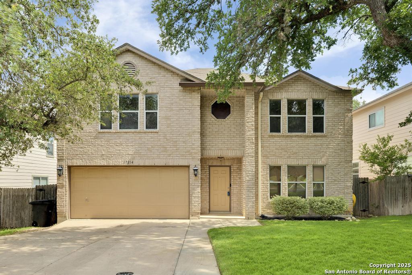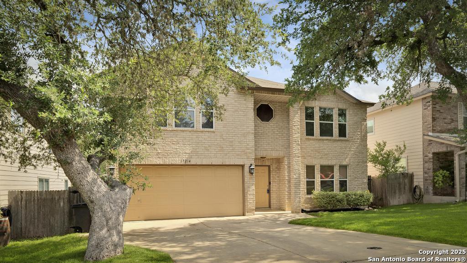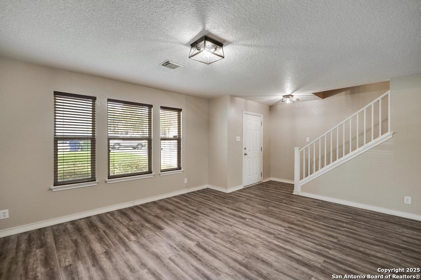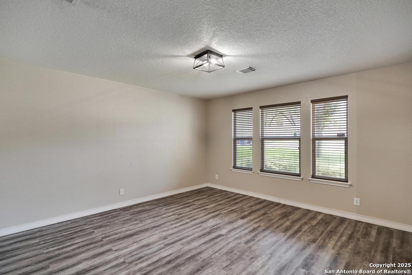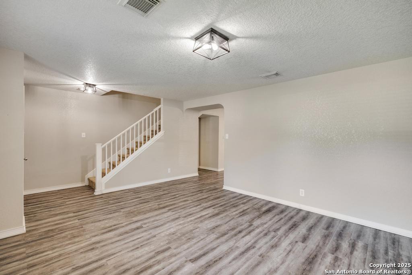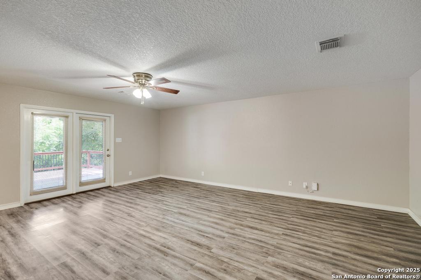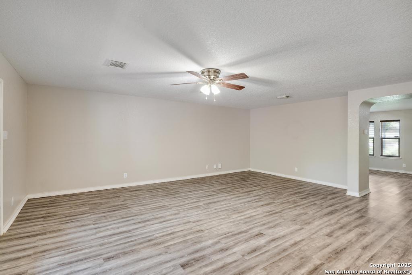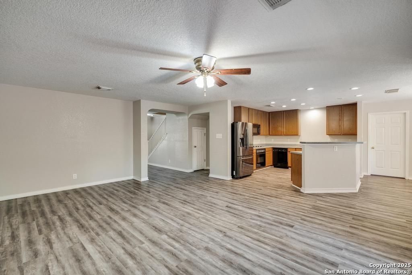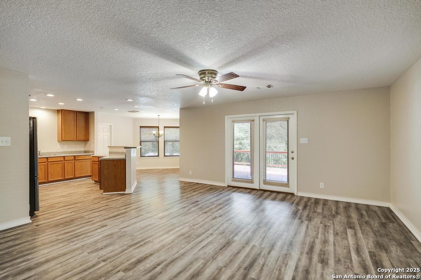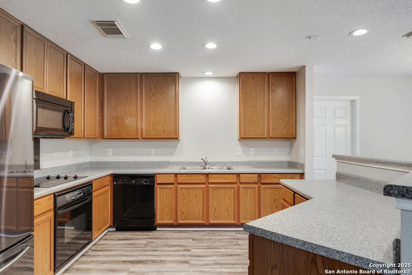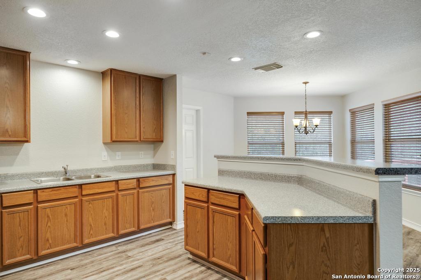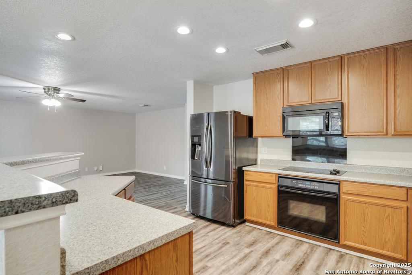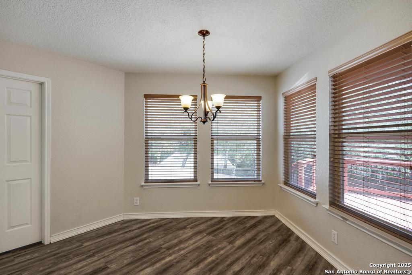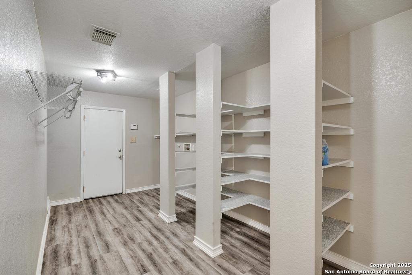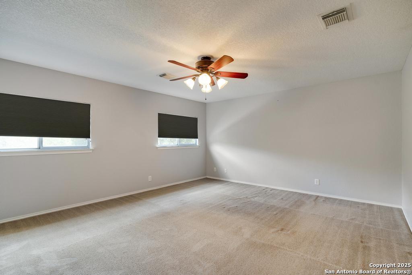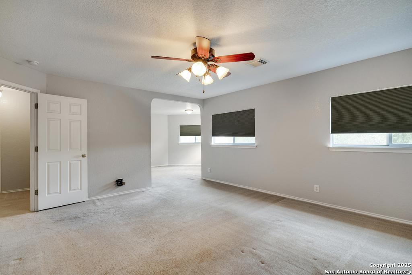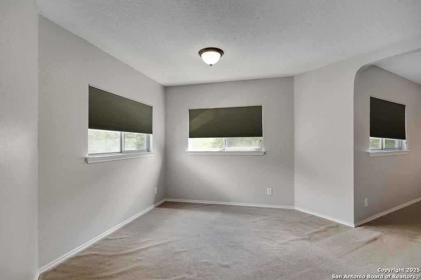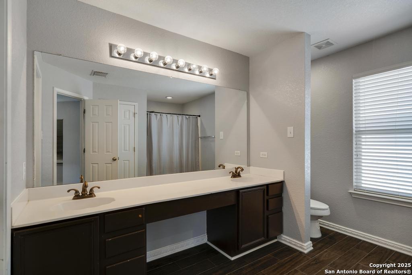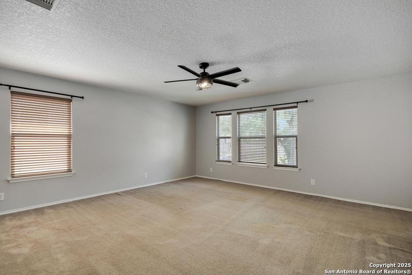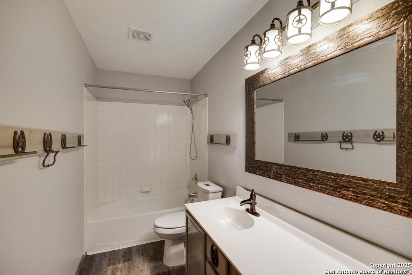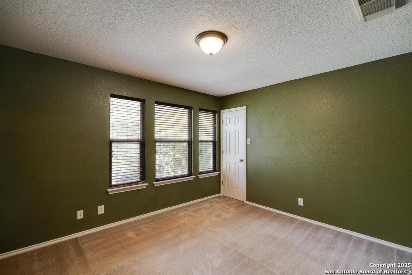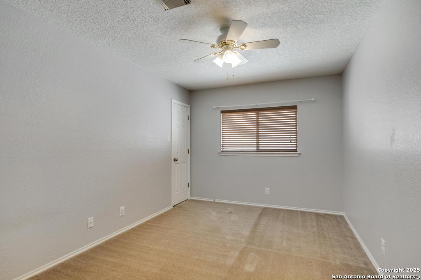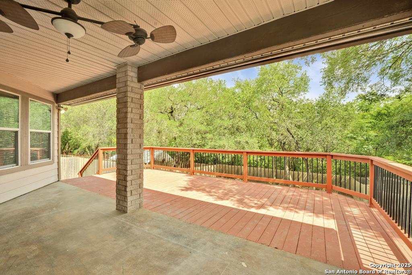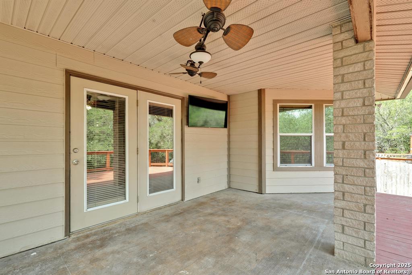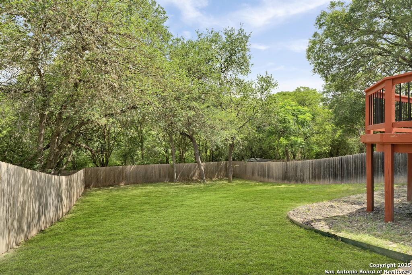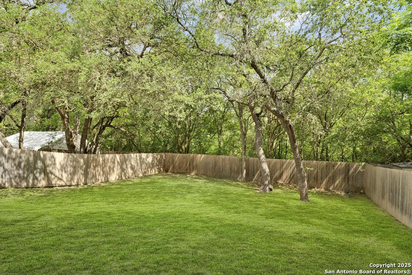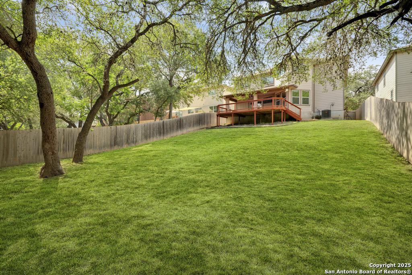Property Details
Irongate Rail
San Antonio, TX 78247
$314,900
4 BD | 3 BA | 2,857 SqFt
Property Description
**OPEN HOUSE: Saturday, June 14th at 11-2** This 4-bedroom, 2.5-bath, two-story home is READY FOR MOVE-IN! Enjoy two spacious living areas, a thoughtfully designed kitchen (refrigerator conveys), a HUGE pantry, and open floor plan! The primary suite is a true retreat...complete with a large sitting area, an oversized bathroom, and a generous walk-in closet. The 2nd bedroom is amazingly large! Two additional bedrooms upstairs along with a shared bathroom. Step through French doors to the large, covered patio & deck with a TV included - perfect for entertaining or relaxing. MANY POSSIBILITIES in the spacious back yard! Located just 4 minutes from Loop 1604 with quick access to 281 and IH-35, and close to schools, grocery stores, shopping, and dining. Minutes from 1604/I-35 with all it has to offer! Don't miss your chance to own this beautiful, move-in-ready home!
Property Details
- Status:Available
- Type:Residential (Purchase)
- MLS #:1873625
- Year Built:2003
- Sq. Feet:2,857
Community Information
- Address:17214 Irongate Rail San Antonio, TX 78247
- County:Bexar
- City:San Antonio
- Subdivision:EMERALD POINTE
- Zip Code:78247
School Information
- School System:North East I.S.D.
- High School:Madison
- Middle School:Harris
- Elementary School:Fox Run
Features / Amenities
- Total Sq. Ft.:2,857
- Interior Features:Two Living Area, Eat-In Kitchen, Island Kitchen, Breakfast Bar, Walk-In Pantry, Utility Room Inside, All Bedrooms Upstairs, 1st Floor Lvl/No Steps, Open Floor Plan, Cable TV Available, High Speed Internet, Laundry Main Level, Laundry Room, Walk in Closets, Attic - Access only
- Fireplace(s): Not Applicable
- Floor:Carpeting, Vinyl
- Inclusions:Ceiling Fans, Washer Connection, Dryer Connection, Cook Top, Built-In Oven, Self-Cleaning Oven, Microwave Oven, Disposal, Dishwasher, Ice Maker Connection, Water Softener (owned), Smoke Alarm, Security System (Owned), Pre-Wired for Security, Electric Water Heater, Garage Door Opener, Plumb for Water Softener, Smooth Cooktop, City Garbage service
- Master Bath Features:Tub/Shower Combo, Double Vanity, Garden Tub
- Exterior Features:Patio Slab, Covered Patio, Deck/Balcony, Privacy Fence, Double Pane Windows, Has Gutters, Mature Trees
- Cooling:One Central
- Heating Fuel:Electric
- Heating:Central
- Master:19x17
- Bedroom 2:14x13
- Bedroom 3:14x13
- Bedroom 4:14x13
- Dining Room:17x20
- Family Room:20x17
- Kitchen:14x9
Architecture
- Bedrooms:4
- Bathrooms:3
- Year Built:2003
- Stories:2
- Style:Two Story, Traditional
- Roof:Composition
- Foundation:Slab
- Parking:Two Car Garage, Attached
Property Features
- Neighborhood Amenities:Jogging Trails
- Water/Sewer:Water System, Sewer System
Tax and Financial Info
- Proposed Terms:Conventional, FHA, VA, Cash
- Total Tax:7199
4 BD | 3 BA | 2,857 SqFt

