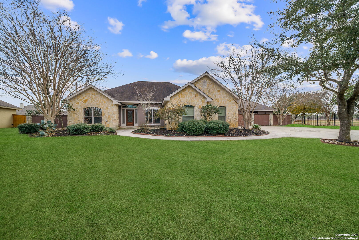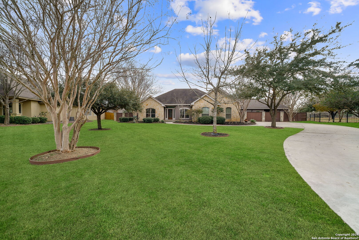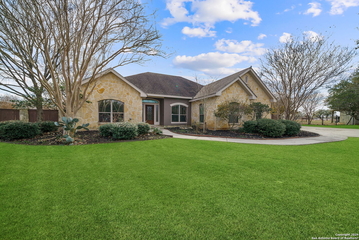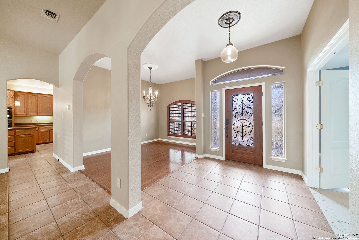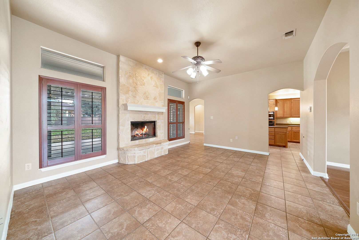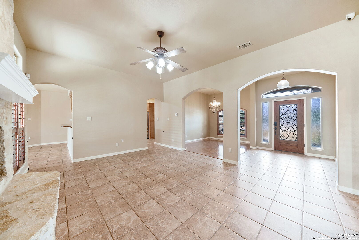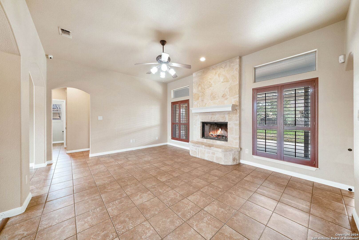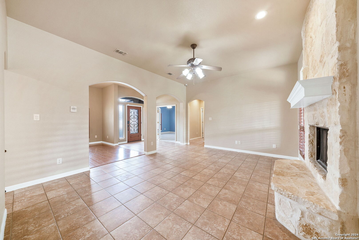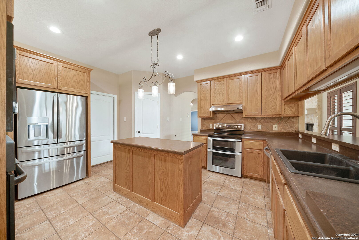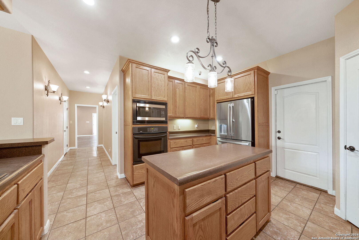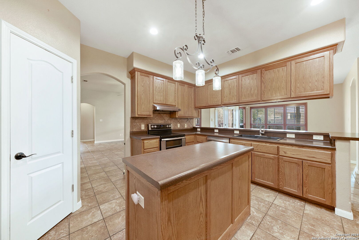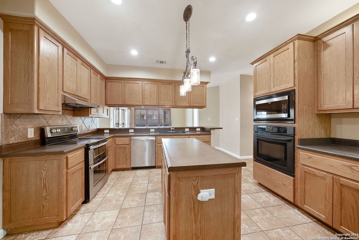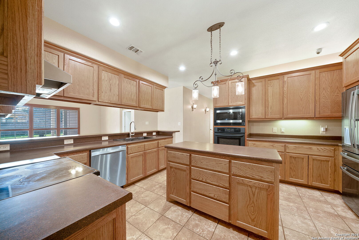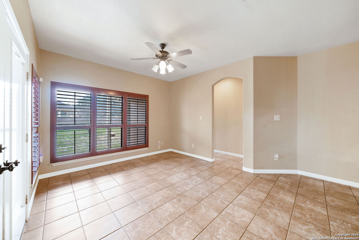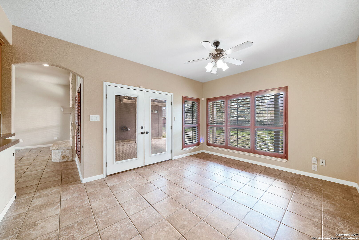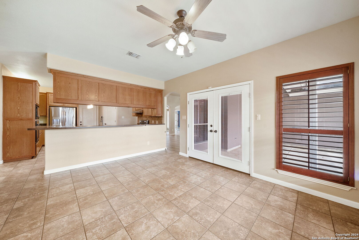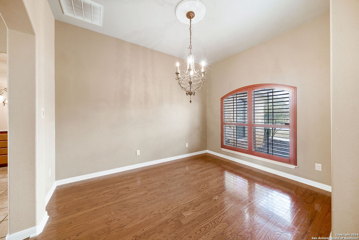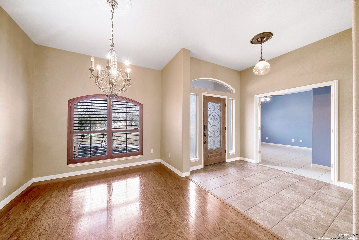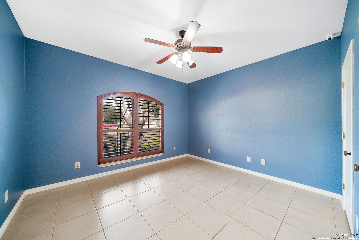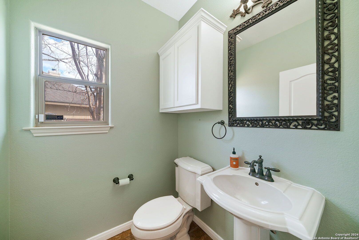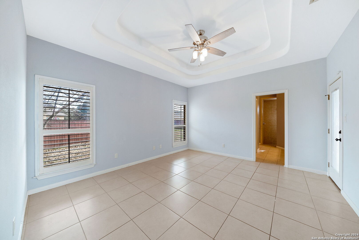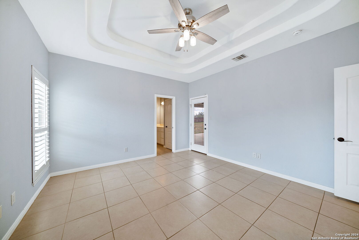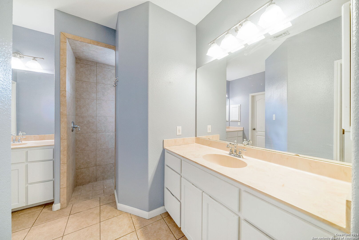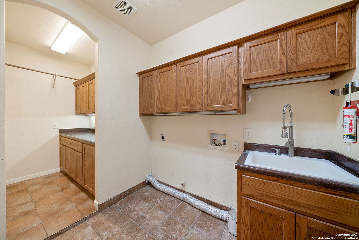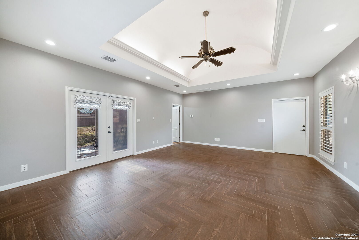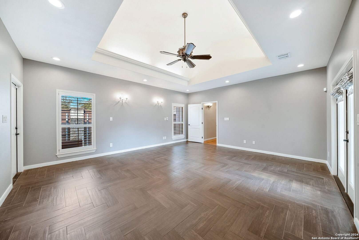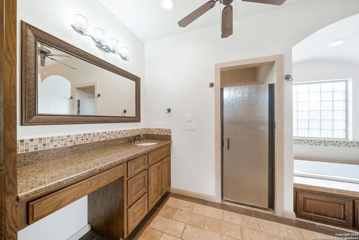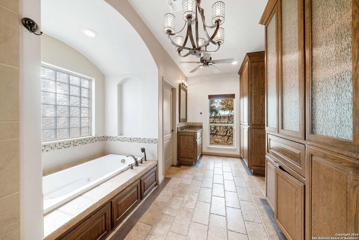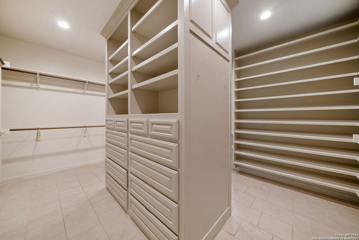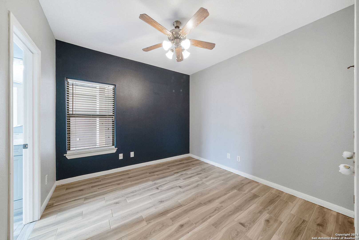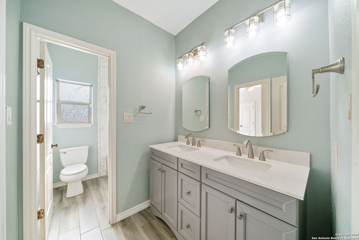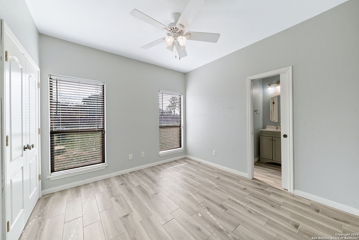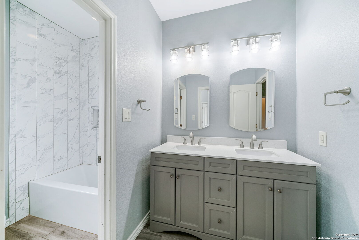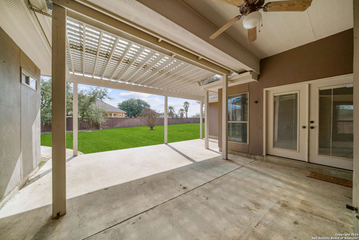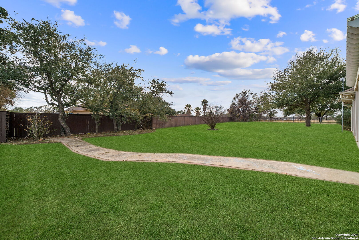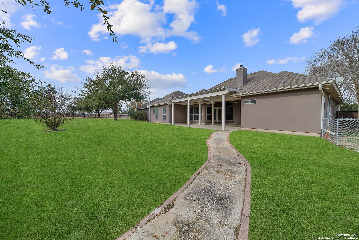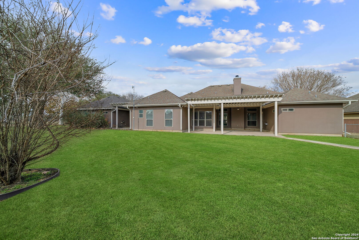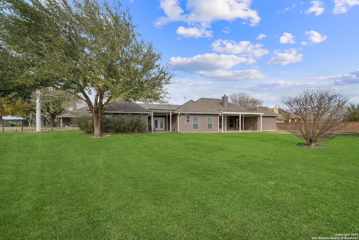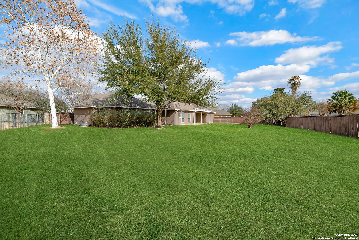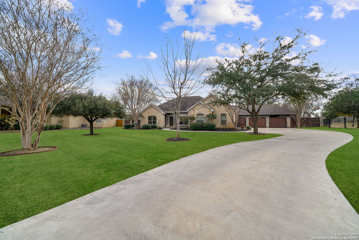Property Details
Parkview Dr
Pleasanton, TX 78064
$579,000
4 BD | 4 BA | 3,210 SqFt
Property Description
Hard to find 4 bedroom 3.5 bath in sought after Jamestown Subdivision. The floor plan offers DUAL MASTER SUITES, separate dinning and breakfast rooms, large island kitchen w/ breakfast bar, extended length utility room with sink and folding counter, butler's pantry, and a large office with dual closets that could serve as a playroom or a 5th bedroom. The real star of the show is the massive primary suite. It is a true retreat with it's own backyard patio and on-suite bath you have to see to believe. There are dual sinks, walk-in shower with multi-shower heads and body sprays, jetted tub, a bank of cabinetry for storage, and a walk-in closet with massive built-in drawer, hanging, and shelf storage. There is also a climate controlled storage closet that can be accessed from the outside. The backyard is spacious, has a separately fenced "Dog yard," and the patio has a well crafted pergola. Come take a look, there's something for everyone!
Property Details
- Status:Available
- Type:Residential (Purchase)
- MLS #:1749148
- Year Built:2004
- Sq. Feet:3,210
Community Information
- Address:1733 Parkview Dr Pleasanton, TX 78064
- County:Atascosa
- City:Pleasanton
- Subdivision:JAMESTOWN II
- Zip Code:78064
School Information
- School System:Pleasanton
- High School:Pleasanton
- Middle School:Pleasanton
- Elementary School:Pleasanton
Features / Amenities
- Total Sq. Ft.:3,210
- Interior Features:One Living Area, Separate Dining Room, Eat-In Kitchen, Island Kitchen, Breakfast Bar, Walk-In Pantry, Study/Library, Utility Room Inside, High Ceilings, Laundry Room, Walk in Closets
- Fireplace(s): One, Living Room, Wood Burning
- Floor:Ceramic Tile, Wood, Vinyl
- Inclusions:Ceiling Fans, Chandelier, Washer Connection, Dryer Connection, Built-In Oven, Microwave Oven, Stove/Range, Disposal, Dishwasher, Ice Maker Connection, Electric Water Heater, Garage Door Opener, Double Ovens, City Garbage service
- Master Bath Features:Tub/Shower Separate, Separate Vanity, Tub has Whirlpool, Garden Tub
- Exterior Features:Patio Slab, Covered Patio, Privacy Fence, Chain Link Fence, Sprinkler System, Double Pane Windows, Mature Trees
- Cooling:Two Central
- Heating Fuel:Electric
- Heating:Central
- Master:20x17
- Bedroom 2:11x11
- Bedroom 3:11x11
- Dining Room:13x10
- Kitchen:14x19
- Office/Study:13x12
Architecture
- Bedrooms:4
- Bathrooms:4
- Year Built:2004
- Stories:1
- Style:One Story
- Roof:Heavy Composition
- Foundation:Slab
- Parking:Two Car Garage, Side Entry
Property Features
- Neighborhood Amenities:None
- Water/Sewer:City
Tax and Financial Info
- Proposed Terms:Conventional, VA, Cash
- Total Tax:9708.96
4 BD | 4 BA | 3,210 SqFt

