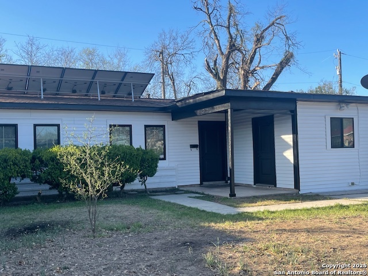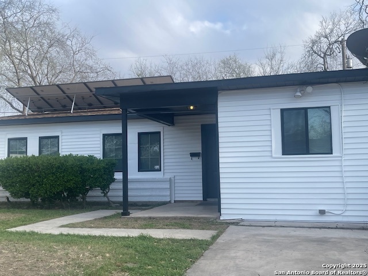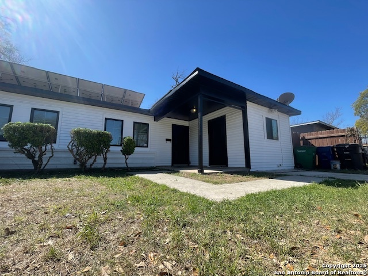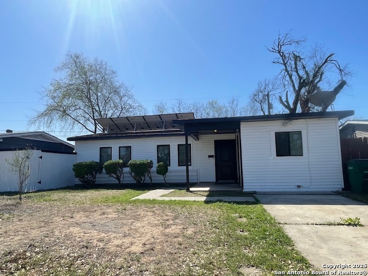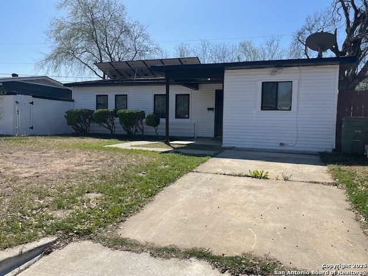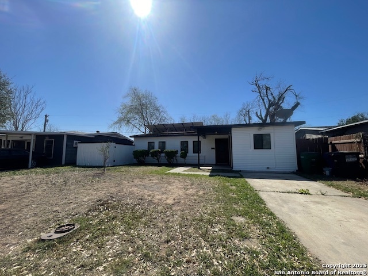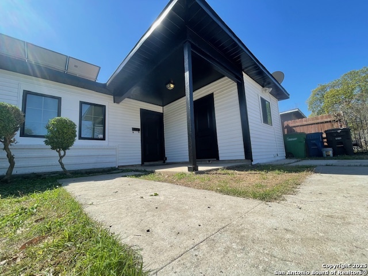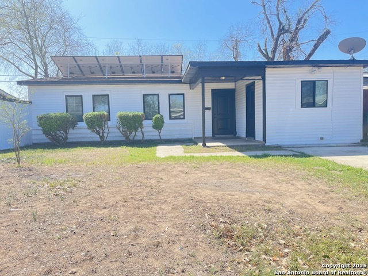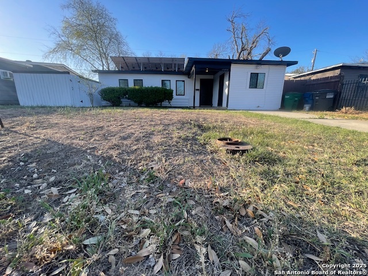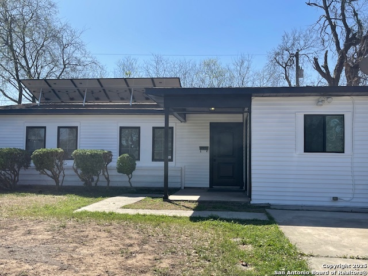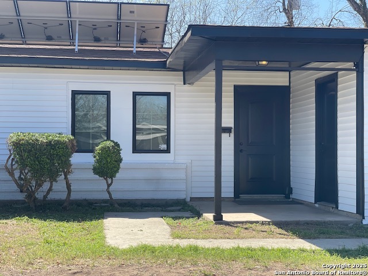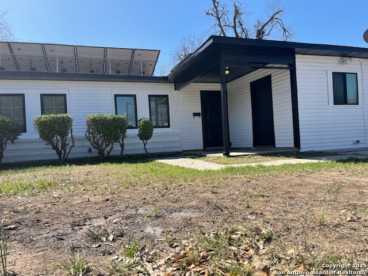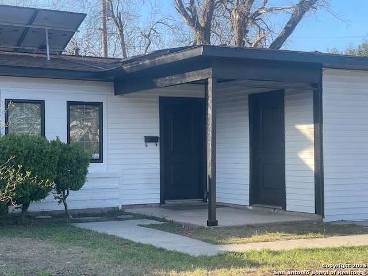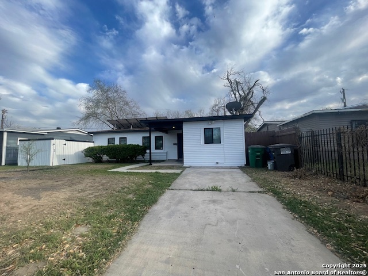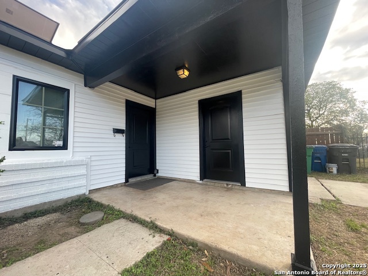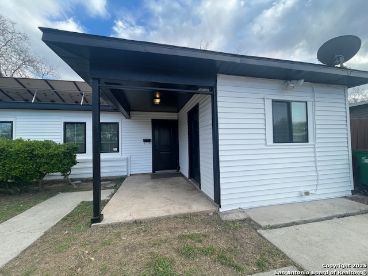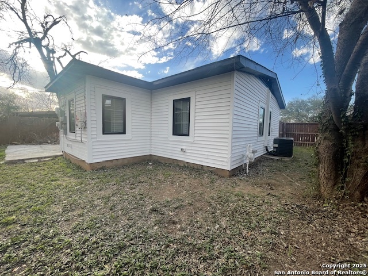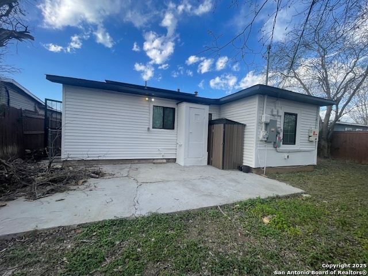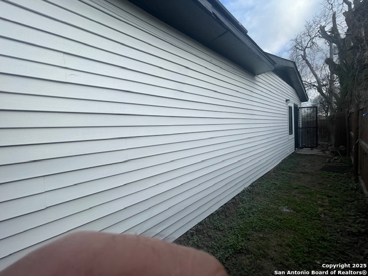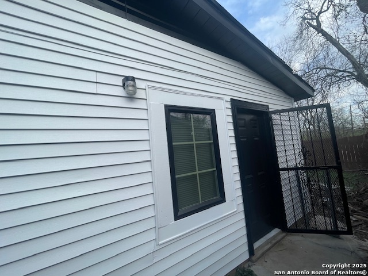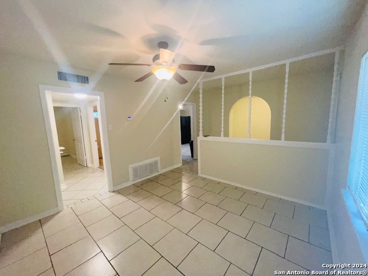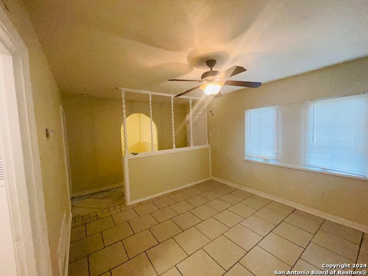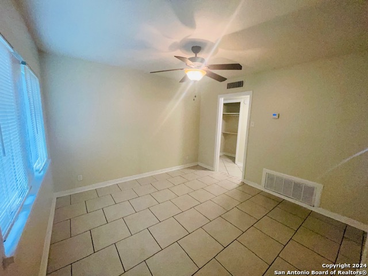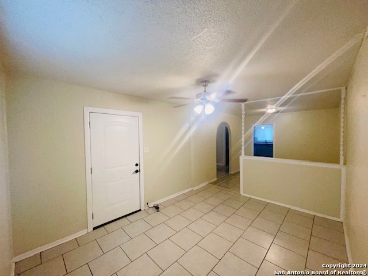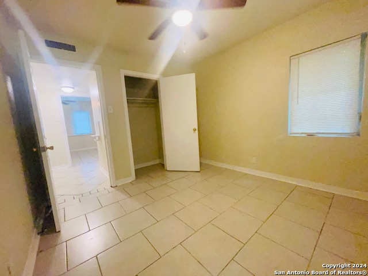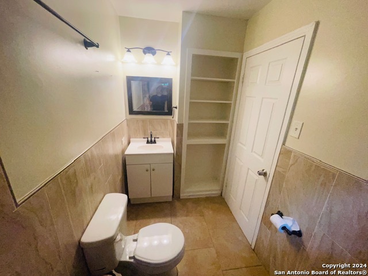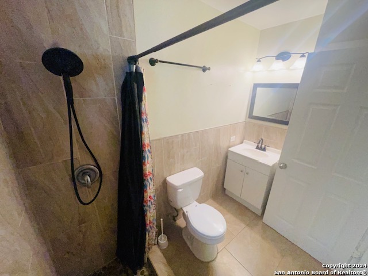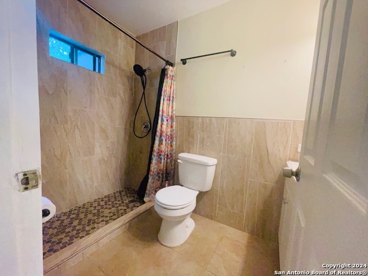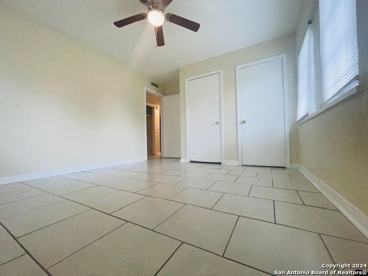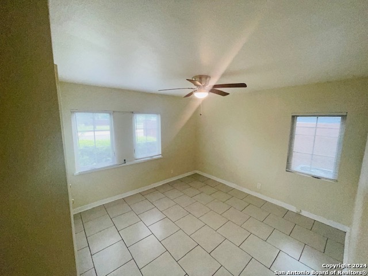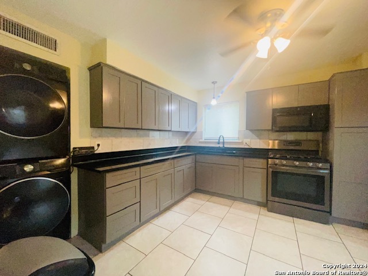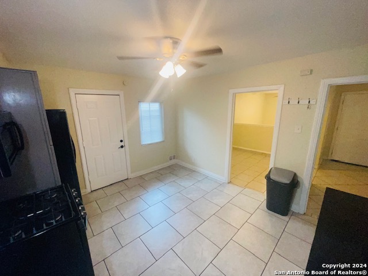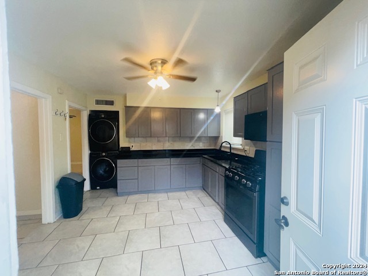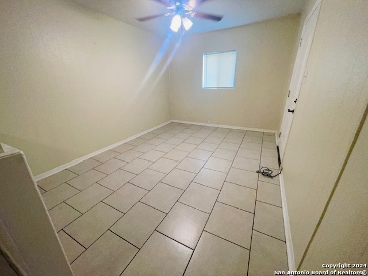Property Details
DAFOSTE AVE
San Antonio, TX 78220
$189,900
3 BD | 1 BA | 1,193 SqFt
Property Description
Welcome to this delightful 3-bedroom, 1-bath home nestled in a serene neighborhood close to a beautiful park. The house boasts brand-new solar panels, ensuring energy efficiency and cost savings. Let's explore the features that make this home truly special - Spacious Living Areas: The open concept living room and dining room provide ample space for relaxation and entertaining. Versatile Bonus Room: The standout feature of this home is the versatile bonus room. Whether you envision it as a home office, a playroom, a yoga studio, or an art space, the possibilities are endless. Customize it to suit your lifestyle! Updated Kitchen: The kitchen has been tastefully updated with modern appliances, sleek countertops, and plenty of storage. Cooking meals will be a joy in this bright and functional space. Freshly Painted Interiors: The entire house has been treated to a fresh coat of paint, creating a clean and inviting ambiance. Move in and start making memories! Outdoor Bliss: Step outside to the backyard, where you'll find a private oasis. Whether you want to garden, set up a hammock, or host summer barbecues, this outdoor space is ready for your personal touch. Don't miss out on this wonderful home!
Property Details
- Status:Available
- Type:Residential (Purchase)
- MLS #:1773075
- Year Built:1955
- Sq. Feet:1,193
Community Information
- Address:174 DAFOSTE AVE San Antonio, TX 78220
- County:Bexar
- City:San Antonio
- Subdivision:LINCOLNSHIRE/WILLOW PK
- Zip Code:78220
School Information
- School System:San Antonio I.S.D.
- High School:Sam Houston
- Middle School:Davis
- Elementary School:Martin Luther King
Features / Amenities
- Total Sq. Ft.:1,193
- Interior Features:One Living Area, Separate Dining Room, Study/Library, 1st Floor Lvl/No Steps, Converted Garage, Cable TV Available, High Speed Internet, All Bedrooms Downstairs, Laundry in Closet, Laundry Main Level, Laundry in Kitchen
- Fireplace(s): Not Applicable
- Floor:Ceramic Tile
- Inclusions:Ceiling Fans, Washer Connection, Dryer Connection, Microwave Oven, Stove/Range, Gas Cooking, Solid Counter Tops
- Cooling:One Central
- Heating Fuel:Natural Gas
- Heating:Central
- Master:14x11
- Bedroom 2:10x11
- Bedroom 3:10x10
- Dining Room:10x9
- Kitchen:12x11
- Office/Study:14x10
Architecture
- Bedrooms:3
- Bathrooms:1
- Year Built:1955
- Stories:1
- Style:One Story
- Roof:Composition
- Foundation:Slab
- Parking:Converted Garage
Property Features
- Neighborhood Amenities:Tennis, Park/Playground, Jogging Trails, Sports Court, Bike Trails
- Water/Sewer:Water System, Sewer System
Tax and Financial Info
- Proposed Terms:Conventional, FHA, VA, Cash
- Total Tax:3186.79
3 BD | 1 BA | 1,193 SqFt

