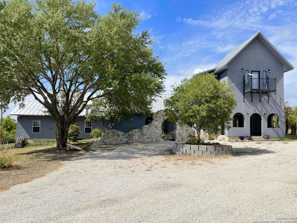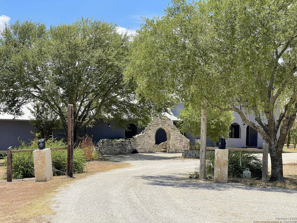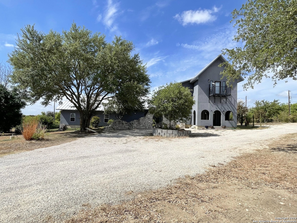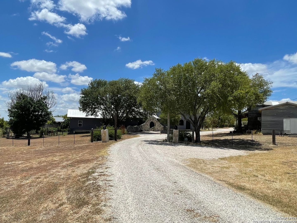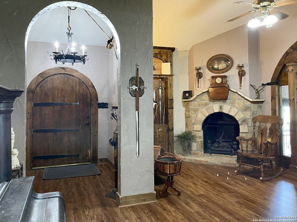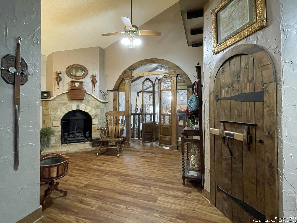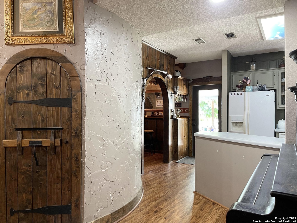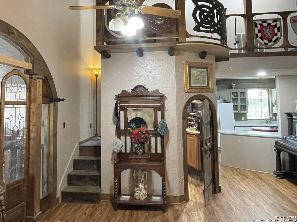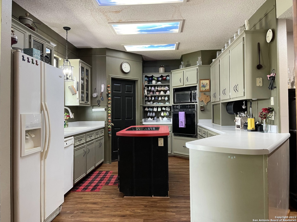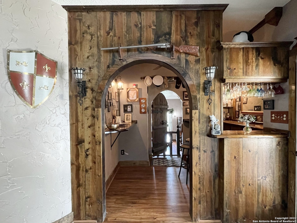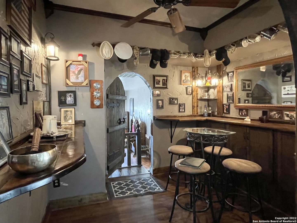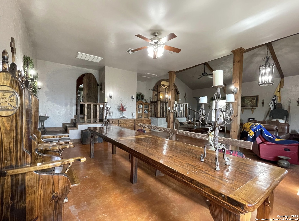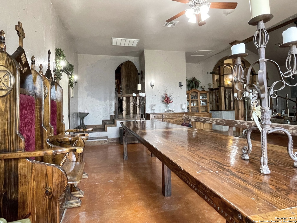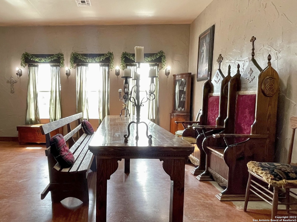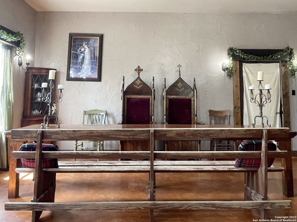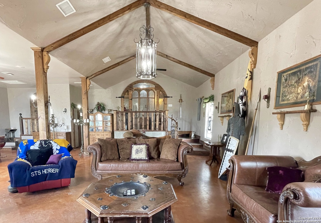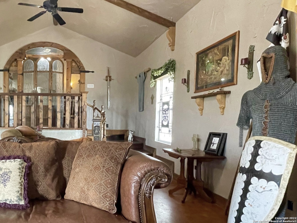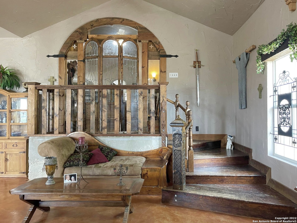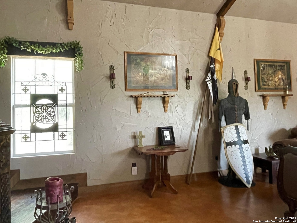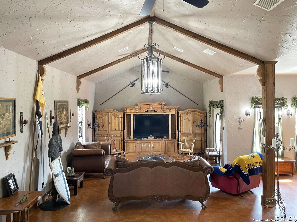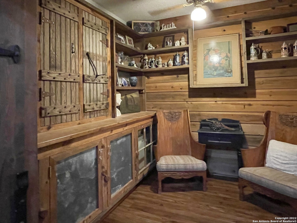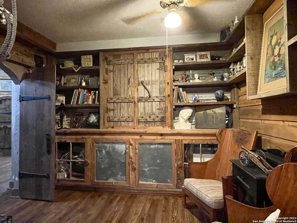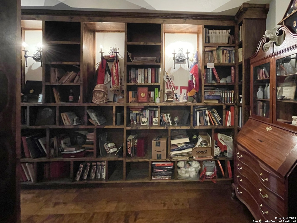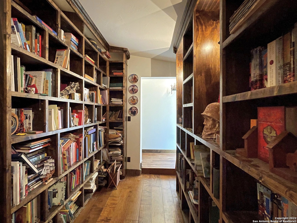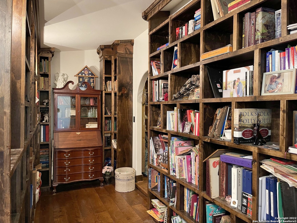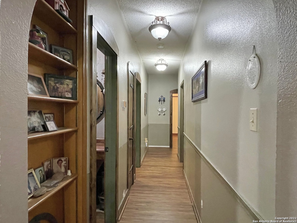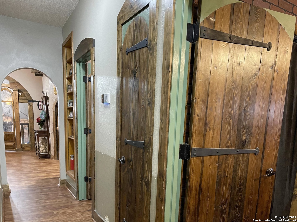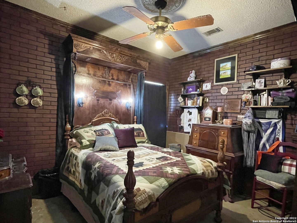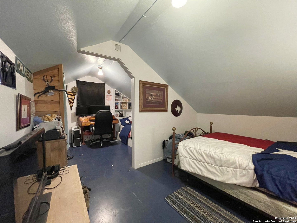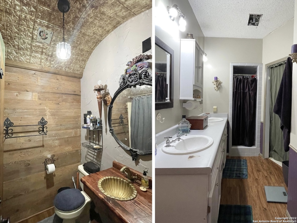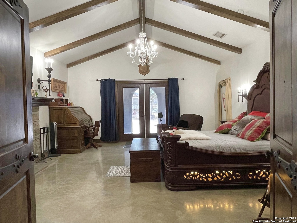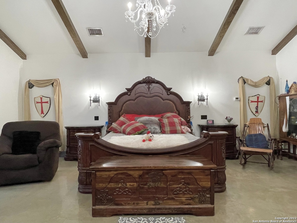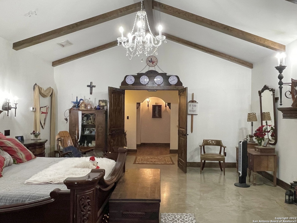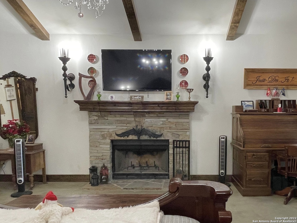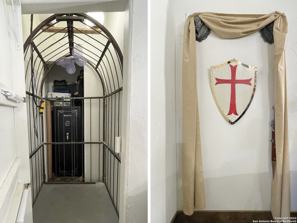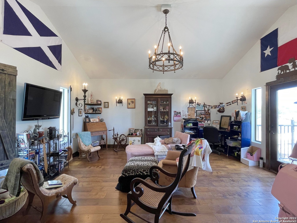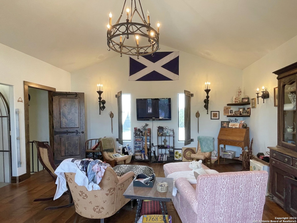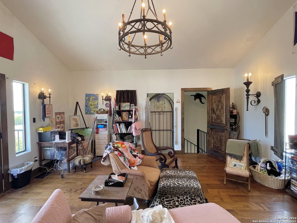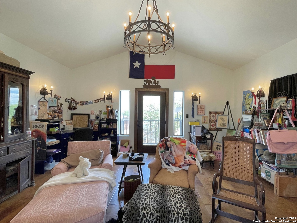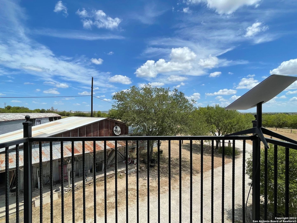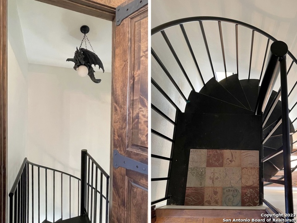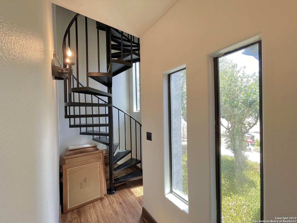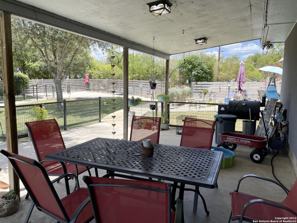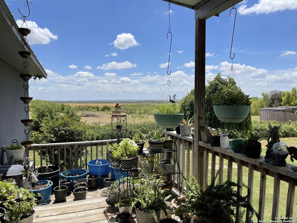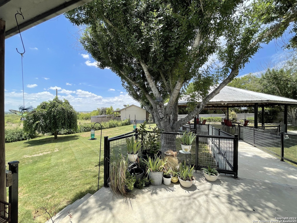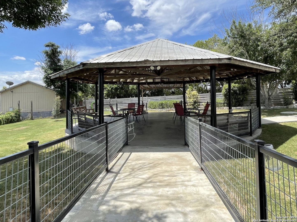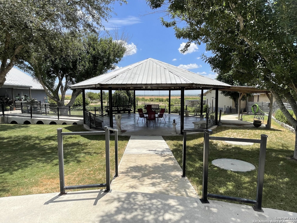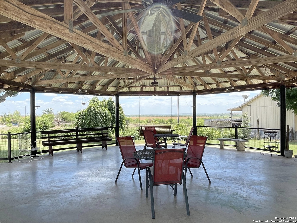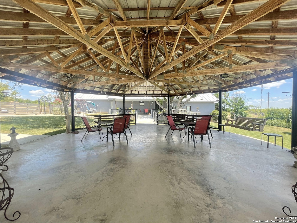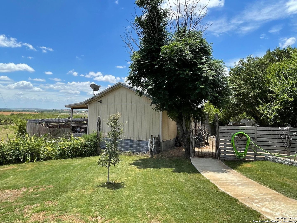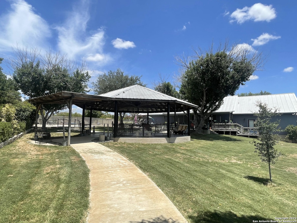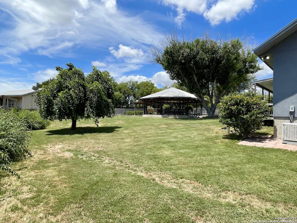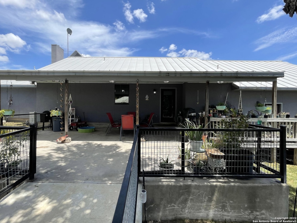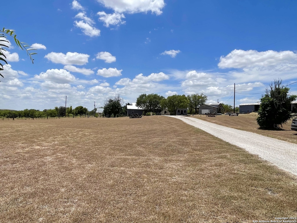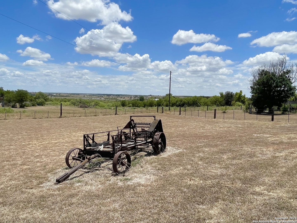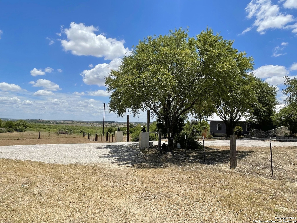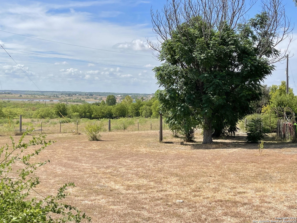Property Details
Herber
New Braunfels, TX 78130
$1,095,000
4 BD | 3 BA | 4,005 SqFt
Property Description
Come discover this Renaissance-inspired estate blending residential and commercial elements, located outside the city limits in the New Braunfels ETJ. Situated on 8.85 acres of land, this property includes a main residence with awe-inspiring architecture, breathtaking views, spacious rooms with soaring ceilings, and an open floor plan. The interior boasts exquisite stained concrete floors, intricate woodwork, a luxurious master bedroom with a fireplace and outdoor access, a cozy library for book lovers and comfortable downstairs bedrooms. The spiral staircase leads you to the second floor where a spacious room opens onto a balcony with panoramic views. In addition to the main house, the property includes a guest house, a workshop with air-conditioned office space, a barn suitable for livestock or equipment storage and a vast yard that can meet any of your commercial business needs. The location has the potential to become a wonderful farm/ranch property, or it can be converted into an income-producing bed and breakfast, short-term rental, religious facility, sober living house and much more.
Property Details
- Status:Available
- Type:Residential (Purchase)
- MLS #:1631452
- Year Built:1991
- Sq. Feet:4,005
Community Information
- Address:175 Herber New Braunfels, TX 78130
- County:Comal
- City:New Braunfels
- Subdivision:N/A
- Zip Code:78130
School Information
- School System:Comal
- High School:Canyon
- Middle School:Canyon
- Elementary School:Freiheit
Features / Amenities
- Total Sq. Ft.:4,005
- Interior Features:Two Living Area, Three Living Area, Liv/Din Combo, Eat-In Kitchen, Two Eating Areas, Island Kitchen, Breakfast Bar, Walk-In Pantry, Study/Library, Game Room, Loft, Utility Room Inside, Secondary Bedroom Down, 1st Floor Lvl/No Steps, High Ceilings, Open Floor Plan, Cable TV Available, High Speed Internet, Laundry Main Level, Laundry Lower Level, Laundry Room, Walk in Closets
- Fireplace(s): One, Primary Bedroom, Wood Burning
- Floor:Wood, Stained Concrete
- Inclusions:Ceiling Fans, Chandelier, Washer Connection, Dryer Connection, Cook Top, Built-In Oven, Microwave Oven, Refrigerator, Dishwasher
- Master Bath Features:Shower Only
- Exterior Features:Patio Slab, Covered Patio, Deck/Balcony, Decorative Bars, Storage Building/Shed, Mature Trees, Additional Dwelling, Horse Stalls/Barn, Workshop
- Cooling:Three+ Central
- Heating Fuel:Electric
- Heating:Central
- Master:20x16
- Bedroom 2:12x14
- Bedroom 3:15x18
- Bedroom 4:12x14
- Dining Room:20x14
- Family Room:25x20
- Kitchen:12x9
Architecture
- Bedrooms:4
- Bathrooms:3
- Year Built:1991
- Stories:1.5
- Style:One Story, Ranch, Mediterranean
- Roof:Metal
- Foundation:Slab
- Parking:None/Not Applicable
Property Features
- Neighborhood Amenities:None
- Water/Sewer:Water System, Septic
Tax and Financial Info
- Proposed Terms:Conventional, Cash, Investors OK
- Total Tax:20248
4 BD | 3 BA | 4,005 SqFt

