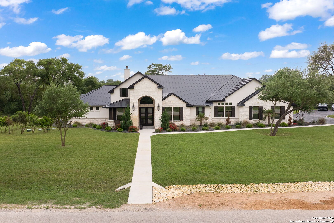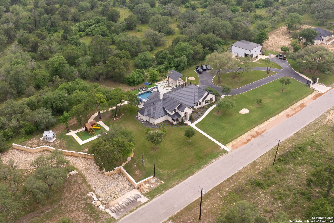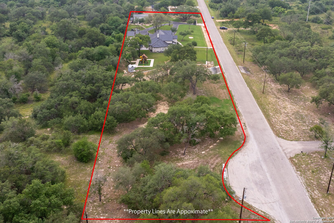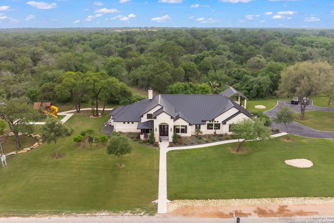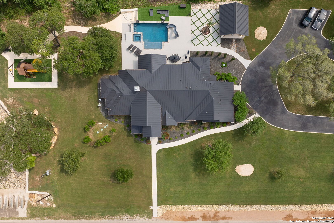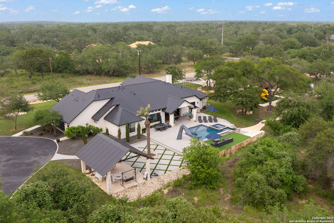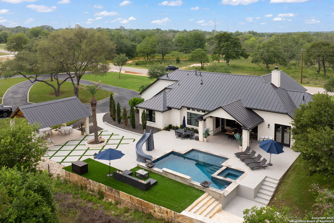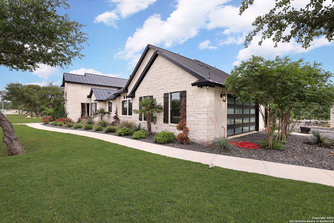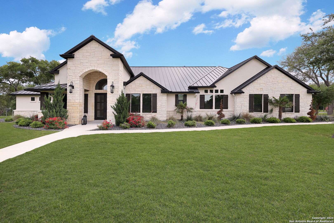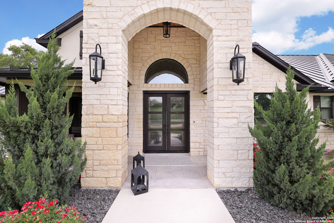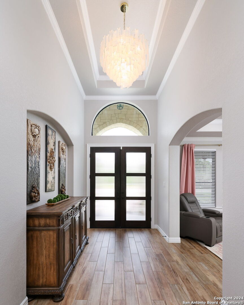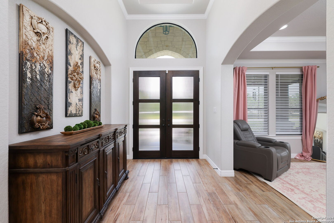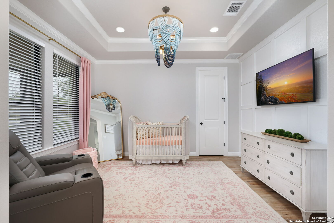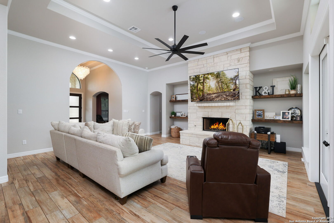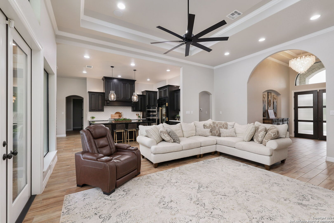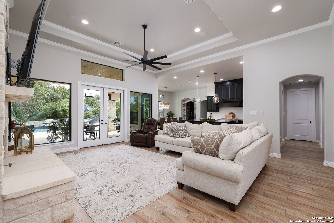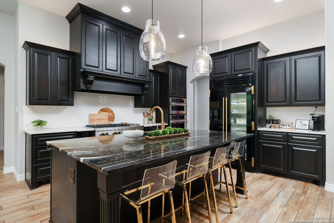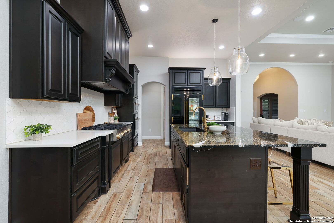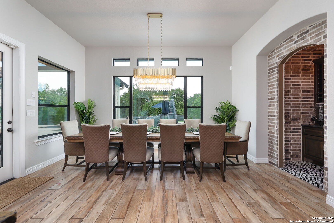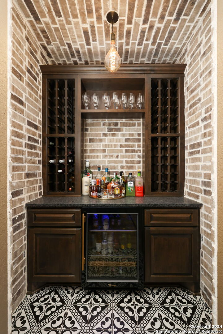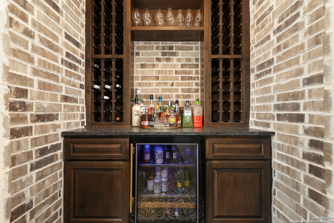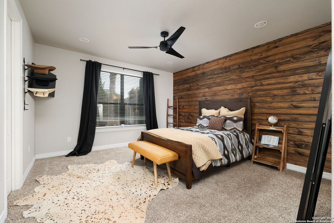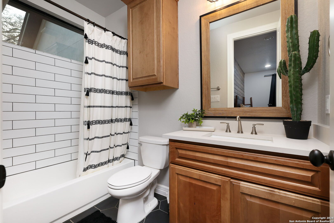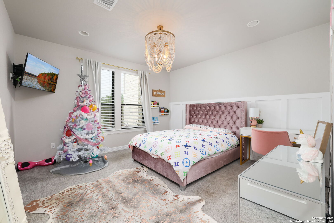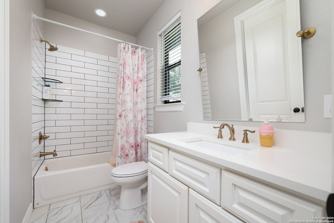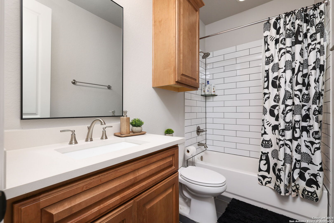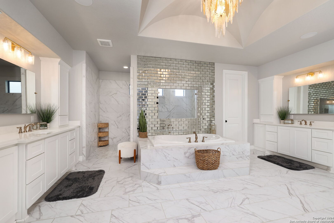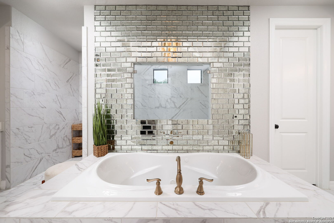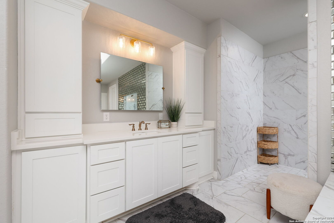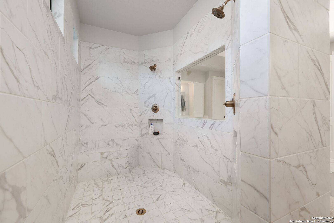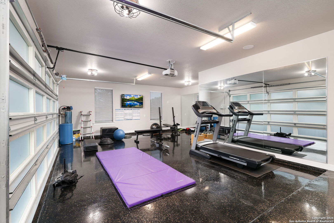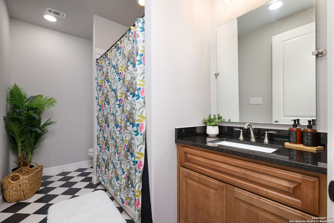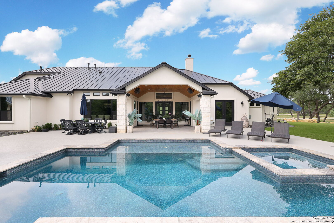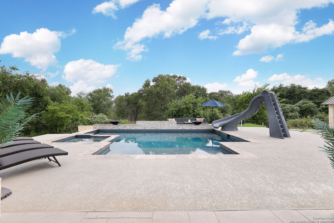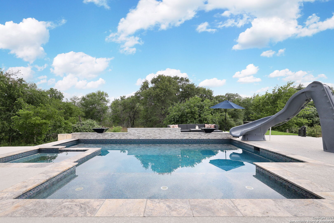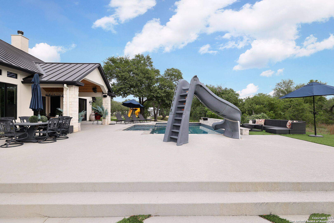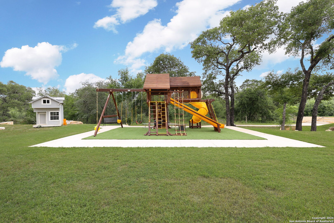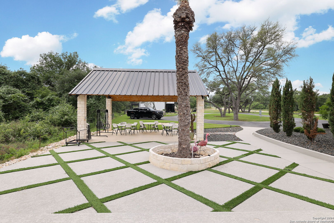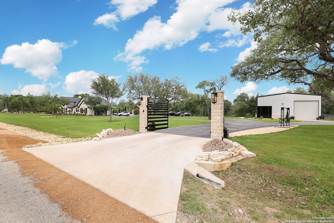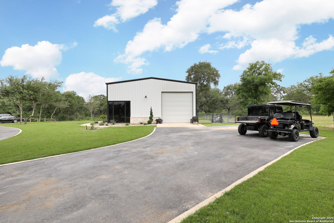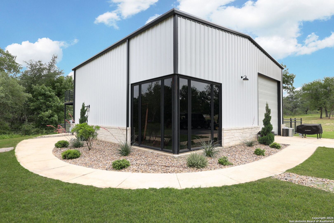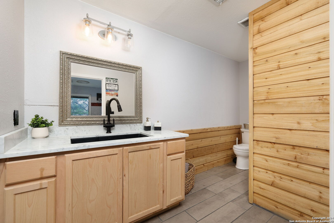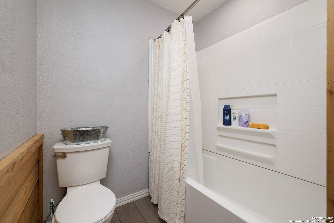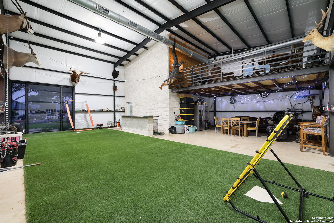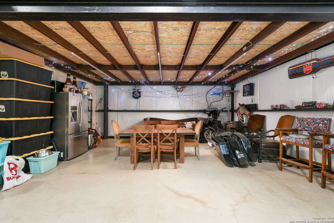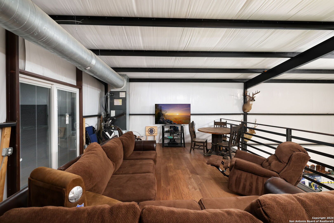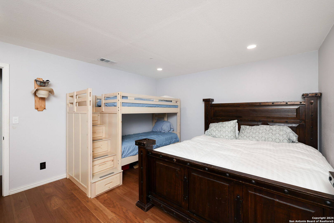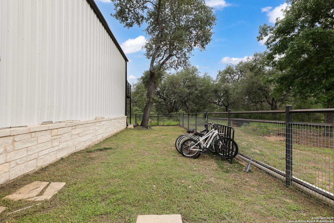Property Details
Trophy Ln
Poteet, TX 78065
$1,300,000
4 BD | 5 BA | 3,385 SqFt
Property Description
Discover your next dream oasis in this contemporary masterpiece located just South of San Antonio, in Poteet, TX. Boasting over 3500 square feet of main living space, this 4-bedroom, 5-bathroom custom-built home sits on just above 2.5 acres of rolling land. Tailored flooring and soaring ceilings lead throughout the home while the personalized windows flood the home with natural lighting. A massive quartz island welcomes you into the open-concept modern style kitchen, equipped with a full-service gas range and luxurious wall-to-wall refridgerator. The primary bedroom with vaulted ceilings and access to the outdoor living space, is accompanied by an exquisite, purpose-built master bathroom with an oversized tub and walk-in shower. An in-home gym is currently being used in leui of the 2-car garage, however, it can be converted back into functional garage/storage space. The outdoor living space is the perfect oasis for entertainment! A beautifully landscaped courtyard lies just between the custom-built pool and waterslide and the luxurious pergola, along with a clear view of the outdoor play area. Additionally, this trophy property is accompanied by a modern, tailor-made barndominium that can be utilized in various ways. Spacious and functional, the loft, 1 bedroom and 1 full bathroom and an outdoor patio create 2400 square feet of comfortable living space. Your new home awaits!
Property Details
- Status:Contract Pending
- Type:Residential (Purchase)
- MLS #:1769362
- Year Built:2020
- Sq. Feet:3,385
Community Information
- Address:176 Trophy Ln Poteet, TX 78065
- County:Atascosa
- City:Poteet
- Subdivision:TROPHY OAKS 2
- Zip Code:78065
School Information
- School System:Poteet Isd
- High School:Poteet
- Middle School:Poteet
- Elementary School:Poteet
Features / Amenities
- Total Sq. Ft.:3,385
- Interior Features:One Living Area, Eat-In Kitchen, Breakfast Bar, Walk-In Pantry, Study/Library, Utility Room Inside, High Ceilings, Open Floor Plan, Cable TV Available, High Speed Internet, All Bedrooms Downstairs, Laundry Room
- Fireplace(s): Living Room
- Floor:Carpeting, Ceramic Tile
- Inclusions:Ceiling Fans, Washer Connection, Dryer Connection, Built-In Oven, Microwave Oven, Stove/Range, Refrigerator, Disposal, Dishwasher, Ice Maker Connection, Smoke Alarm, Pre-Wired for Security, Plumb for Water Softener
- Master Bath Features:Tub/Shower Separate, Separate Vanity, Tub has Whirlpool
- Cooling:Two Central
- Heating Fuel:Natural Gas
- Heating:Central
- Master:19x15
- Bedroom 2:14x14
- Bedroom 3:14x14
- Bedroom 4:15x14
- Dining Room:16x10
- Kitchen:14x13
Architecture
- Bedrooms:4
- Bathrooms:5
- Year Built:2020
- Stories:1
- Style:One Story, Contemporary, Traditional
- Roof:Metal
- Foundation:Slab
- Parking:Two Car Garage
Property Features
- Neighborhood Amenities:None
- Water/Sewer:Water System, Septic
Tax and Financial Info
- Proposed Terms:Conventional, FHA, VA, Cash
- Total Tax:10243.09
4 BD | 5 BA | 3,385 SqFt

