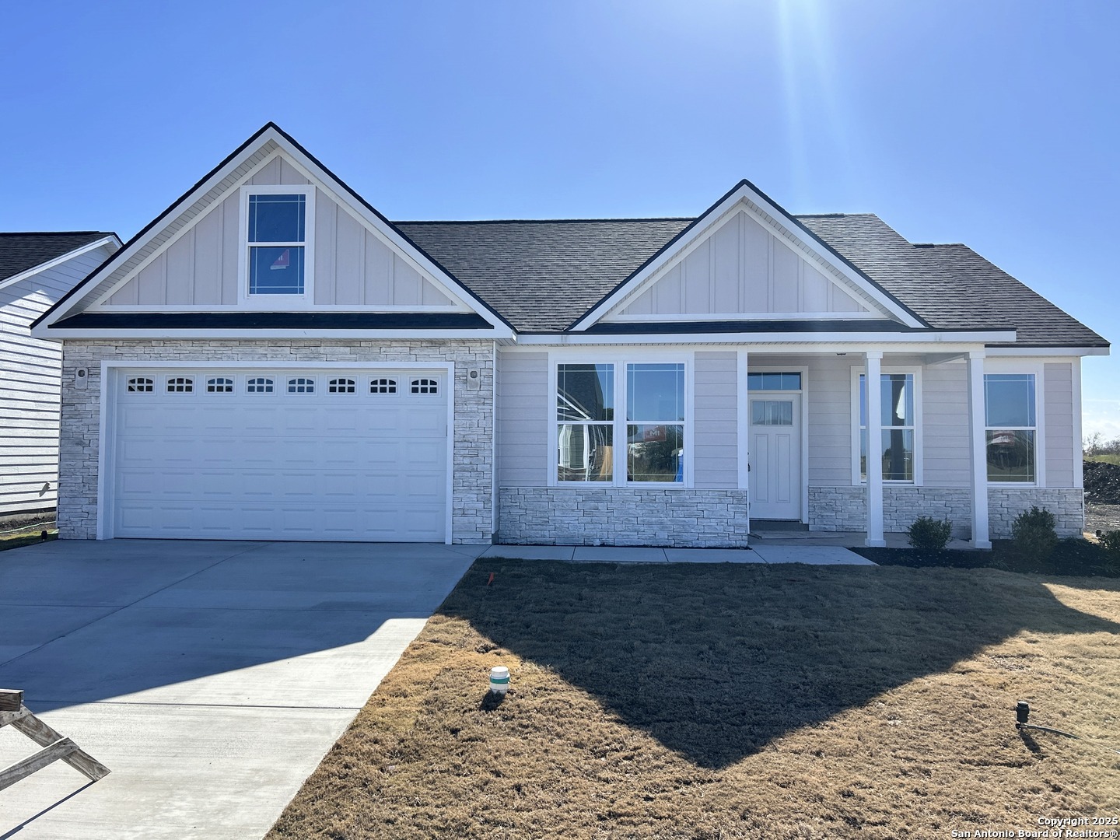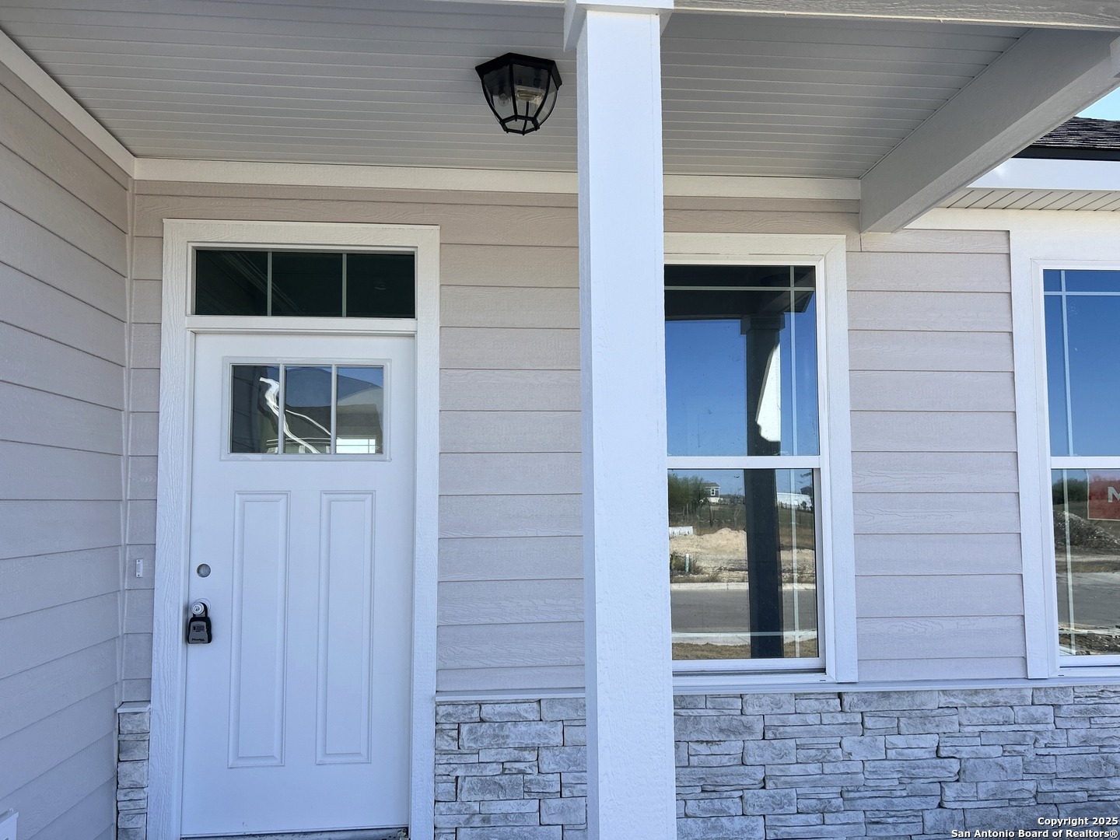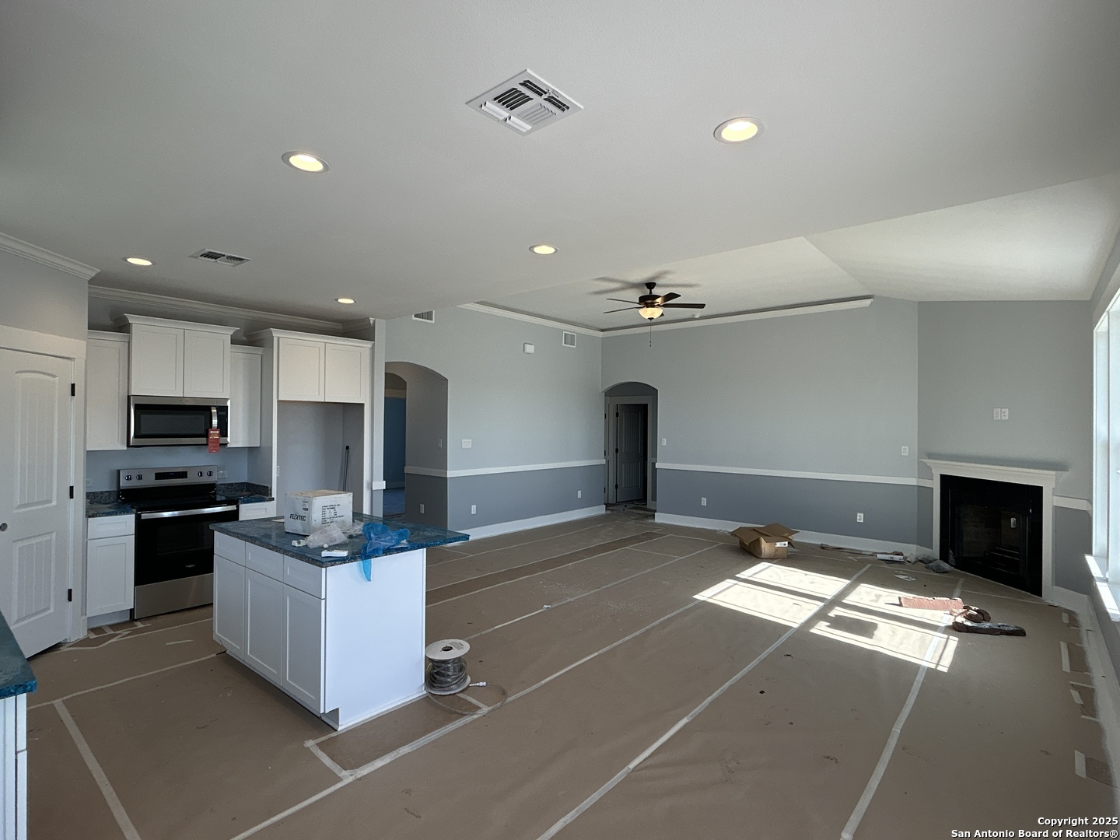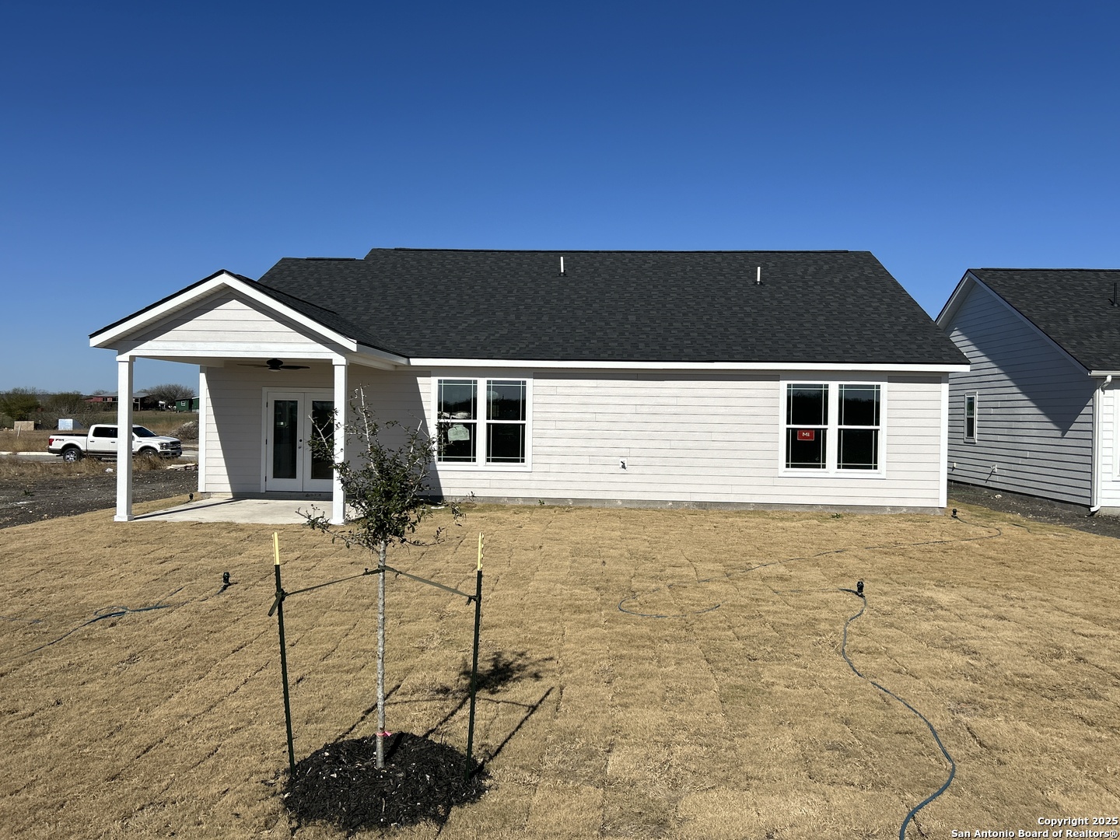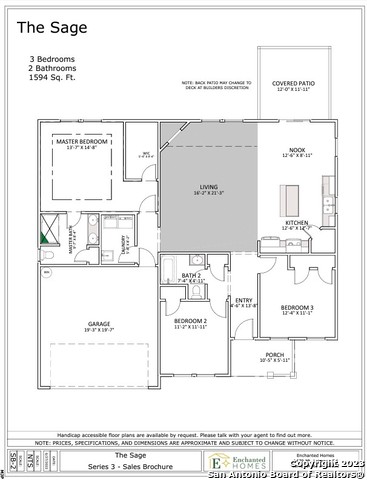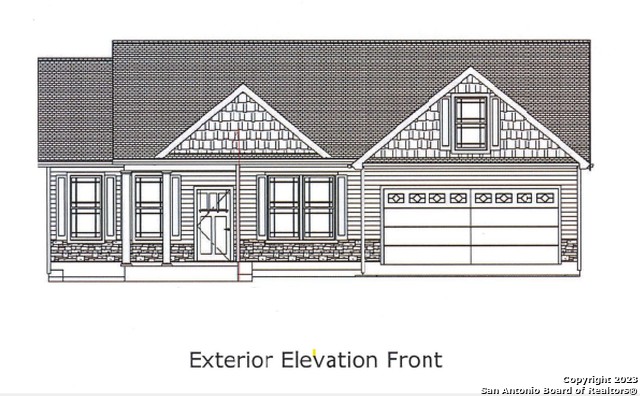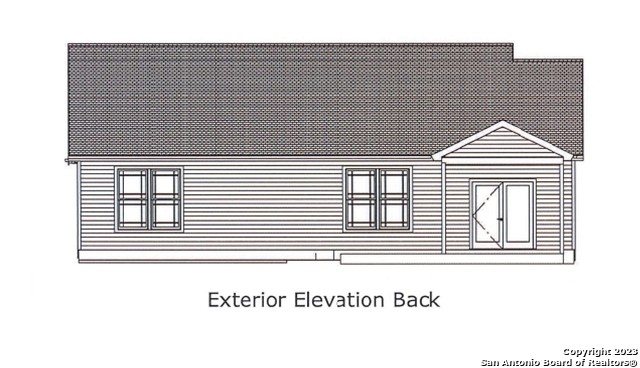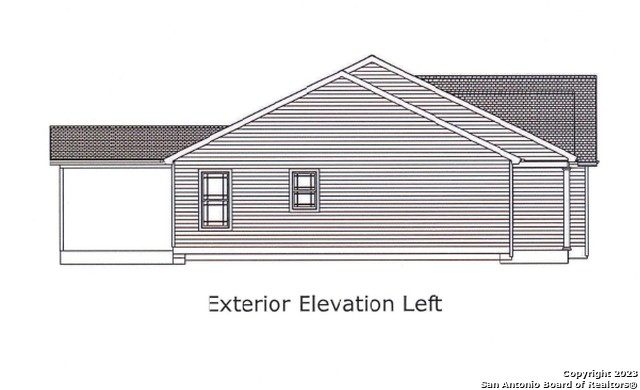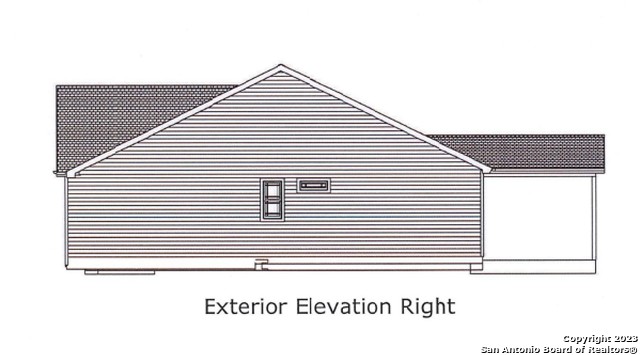Property Details
Lost Maples Way
Marion, TX 78124
$390,000
3 BD | 2 BA | 1,594 SqFt
Property Description
***SPRING SPECIAL: Rates as low as 5.75%*** Welcome to the Sage plan at Marion Park! This high-quality, NEW CONSTRUCTION home features a commercial-rated SlabTek foundation system-ensuring worry-free living with a 2-10 Builders warranty and a 10-year foundation warranty. Thoughtfully designed with luxurious granite countertops, fireplace, elegant crown molding with indirect lighting, and integrated in-wall pest control, every detail has been carefully planned. Enjoy the convenience of being just outside Marion with easy access to New Braunfels, Seguin, and San Antonio-and best of all, no HOA! With a variety of floor plans available, there's a perfect option for you. Contact us today for more information!
Property Details
- Status:Available
- Type:Residential (Purchase)
- MLS #:1835625
- Year Built:2025
- Sq. Feet:1,594
Community Information
- Address:179 Lost Maples Way Marion, TX 78124
- County:Guadalupe
- City:Marion
- Subdivision:MARION PARK
- Zip Code:78124
School Information
- School System:Marion
- High School:Marion
- Middle School:Marion
- Elementary School:Marion
Features / Amenities
- Total Sq. Ft.:1,594
- Interior Features:One Living Area, Eat-In Kitchen, Island Kitchen, Breakfast Bar, Walk-In Pantry, Utility Room Inside, High Ceilings, Open Floor Plan, Laundry Room, Walk in Closets
- Fireplace(s): One, Living Room, Gas
- Floor:Carpeting, Ceramic Tile
- Inclusions:Ceiling Fans, Washer Connection, Dryer Connection, Microwave Oven, Stove/Range, Disposal, Dishwasher, Ice Maker Connection, Electric Water Heater, In Wall Pest Control
- Master Bath Features:Shower Only, Double Vanity
- Exterior Features:Covered Patio, Double Pane Windows, Has Gutters
- Cooling:One Central
- Heating Fuel:Electric
- Heating:Central, 1 Unit
- Master:15x14
- Bedroom 2:12x11
- Bedroom 3:12x11
- Dining Room:13x9
- Kitchen:13x13
Architecture
- Bedrooms:3
- Bathrooms:2
- Year Built:2025
- Stories:1
- Style:One Story, Traditional
- Roof:Composition
- Foundation:Slab
- Parking:Two Car Garage, Attached
Property Features
- Neighborhood Amenities:None
- Water/Sewer:Sewer System, Co-op Water
Tax and Financial Info
- Proposed Terms:Conventional, FHA, VA, Cash
- Total Tax:409
3 BD | 2 BA | 1,594 SqFt

