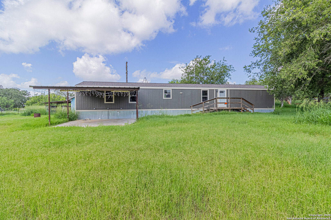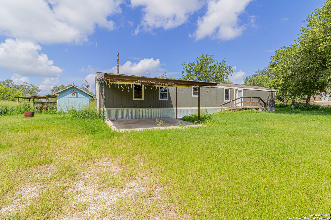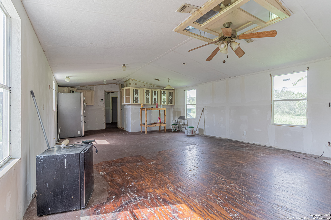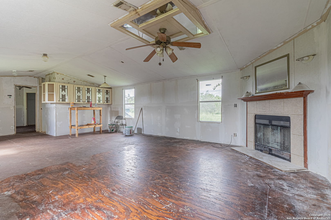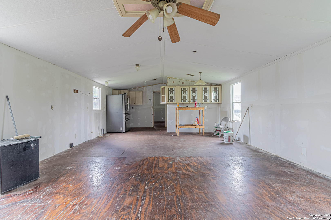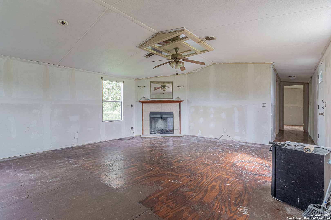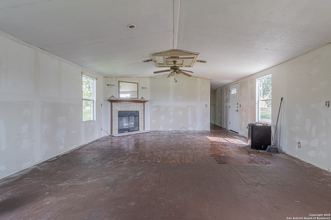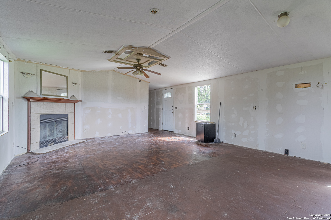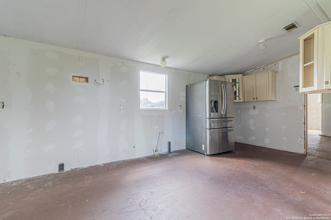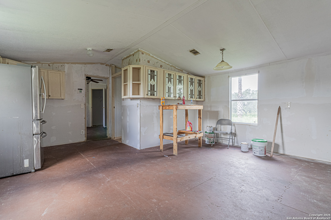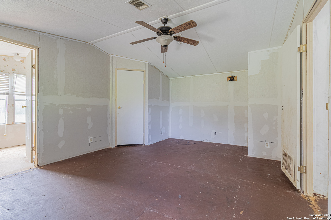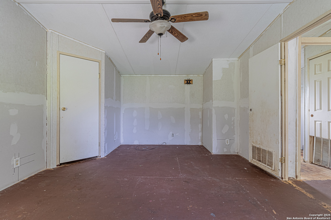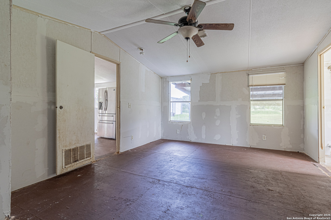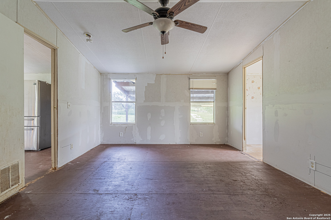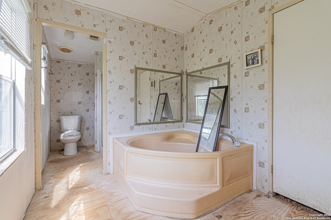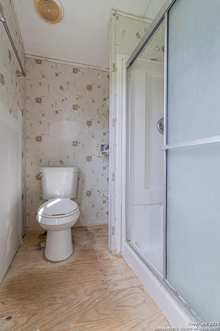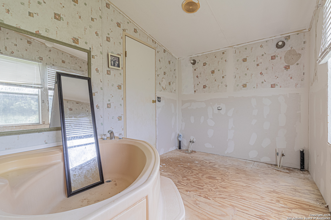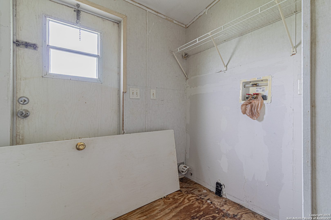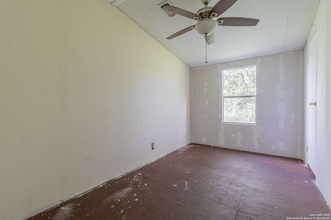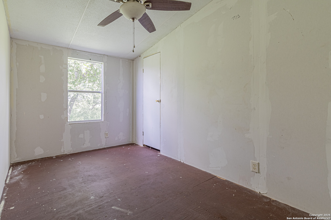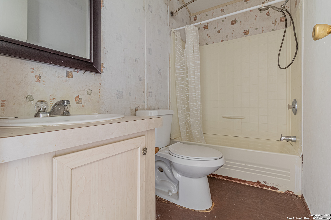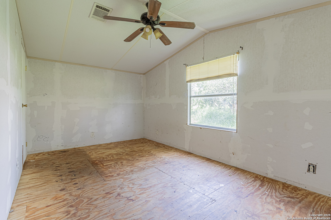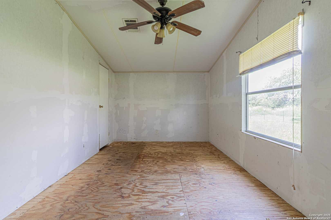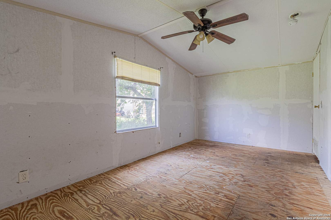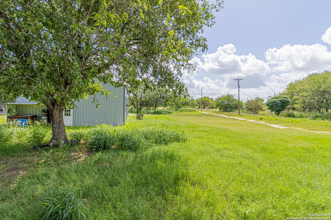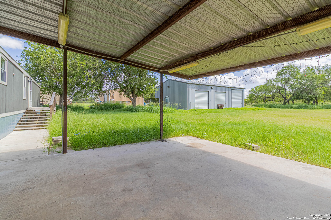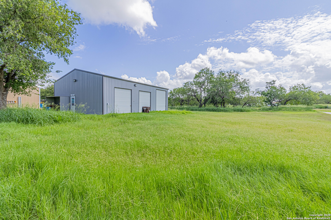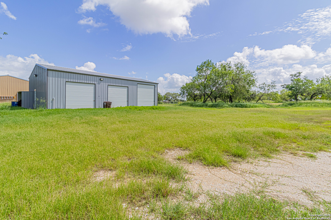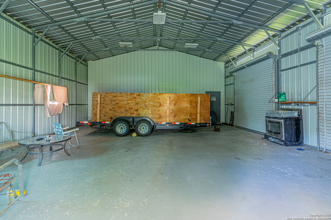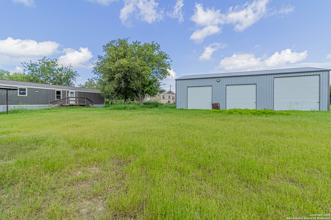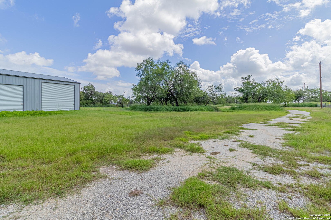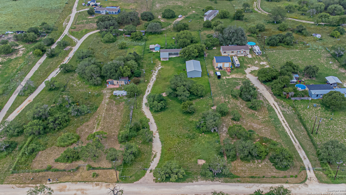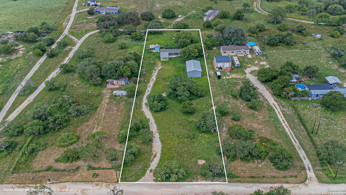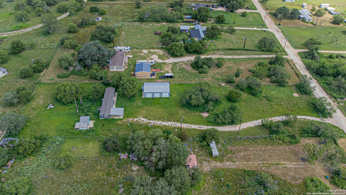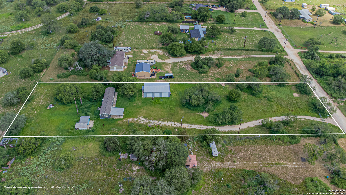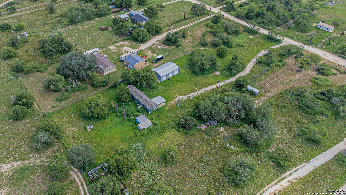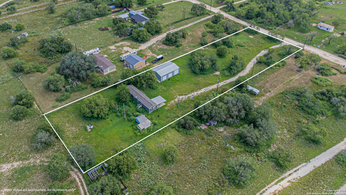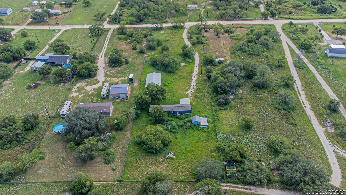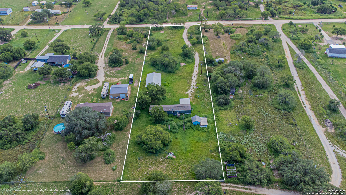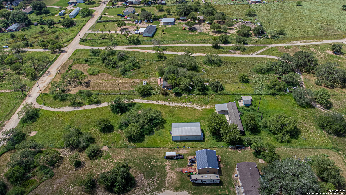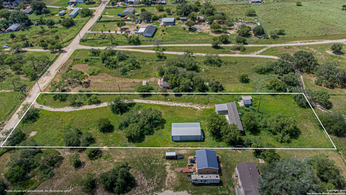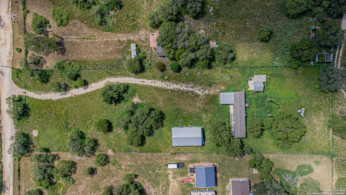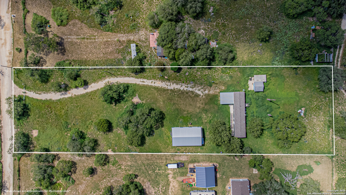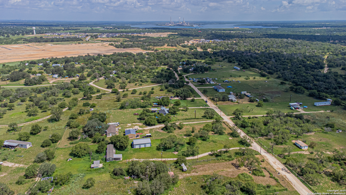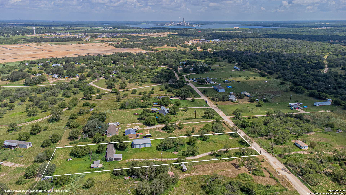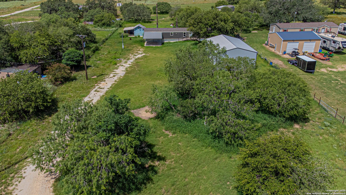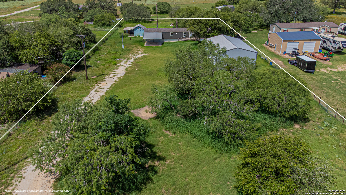Property Details
County Road 163
Elmendorf, TX 78112
$250,000
3 BD | 2 BA | 1,368 SqFt
Property Description
Situated on a spacious 2-acre lot, 18065 County Road 163 offers the perfect opportunity to enjoy peaceful country living with room to grow. This 3-bedroom, 2-bathroom home features a living and dining combo layout with ample natural light. The interior provides a great canvas for those looking to personalize or renovate to their own taste, making it an ideal opportunity for homeowners or investors alike. Outside, you'll find a large covered patio-perfect for relaxing or entertaining-a massive 3-bay metal workshop/garage, and a detached shed for additional storage. These versatile spaces offer endless possibilities for hobbies, business needs, or organization. Surrounded by open land and mature trees, this property provides both privacy and potential, all within easy access to S Loop 1604 E and local conveniences. Whether you're looking for your next project or a quiet retreat from city life, this property has the space and flexibility to bring your vision to life.
Property Details
- Status:Available
- Type:Residential (Purchase)
- MLS #:1882507
- Year Built:2004
- Sq. Feet:1,368
Community Information
- Address:18065 County Road 163 Elmendorf, TX 78112
- County:Bexar
- City:Elmendorf
- Subdivision:ELM ARBOR RANCHETTES
- Zip Code:78112
School Information
- School System:East Central I.S.D
- High School:Call District
- Middle School:Call District
- Elementary School:Call District
Features / Amenities
- Total Sq. Ft.:1,368
- Interior Features:One Living Area, Liv/Din Combo, Utility Room Inside, Open Floor Plan
- Fireplace(s): Living Room
- Floor:Vinyl, Other
- Inclusions:Ceiling Fans, Washer Connection, Dryer Connection, Electric Water Heater, Private Garbage Service
- Master Bath Features:Tub/Shower Separate
- Exterior Features:Patio Slab, Covered Patio, Chain Link Fence, Storage Building/Shed, Mature Trees, Workshop
- Cooling:One Central
- Heating Fuel:Electric
- Heating:Central
- Master:16x12
- Bedroom 2:13x8
- Bedroom 3:16x9
- Dining Room:9x9
- Kitchen:17x8
Architecture
- Bedrooms:3
- Bathrooms:2
- Year Built:2004
- Stories:1
- Style:One Story, Manufactured Home - Single Wide
- Roof:Composition
- Parking:Four or More Car Garage, Detached, Oversized
Property Features
- Neighborhood Amenities:None
- Water/Sewer:Water System, Septic
Tax and Financial Info
- Proposed Terms:Conventional, Cash
- Total Tax:4505
3 BD | 2 BA | 1,368 SqFt

