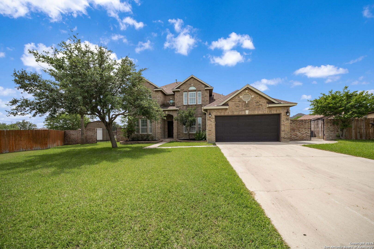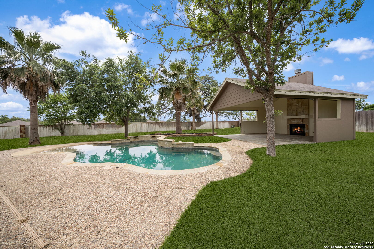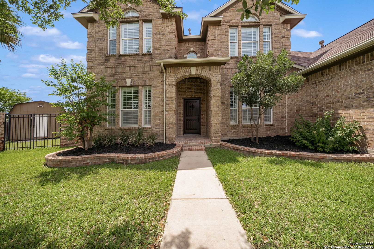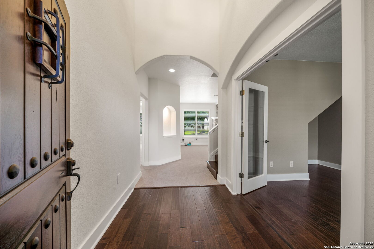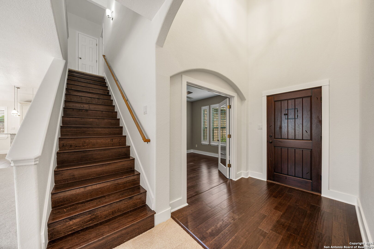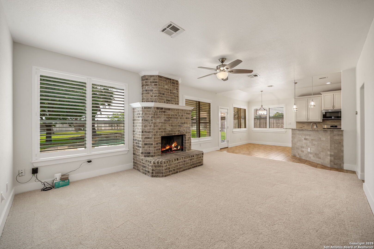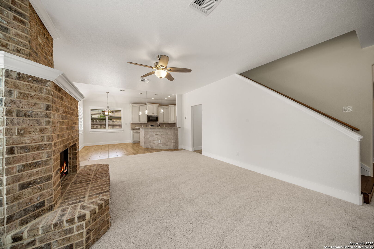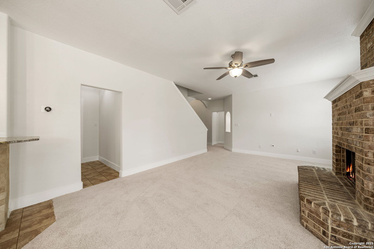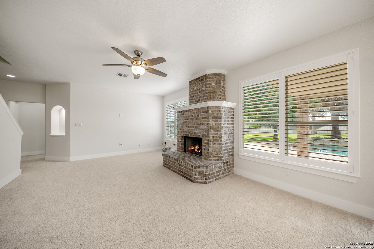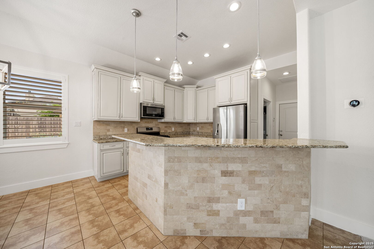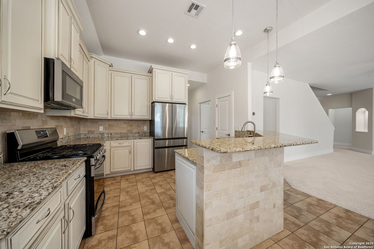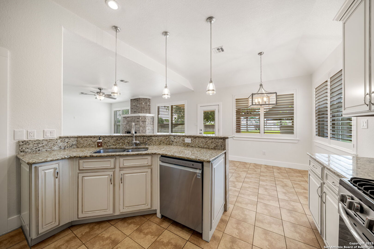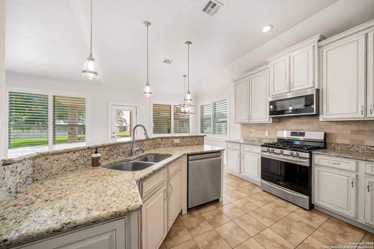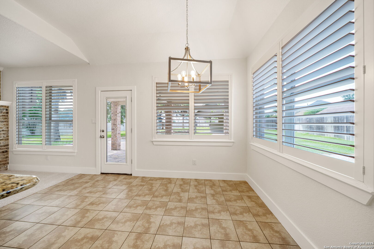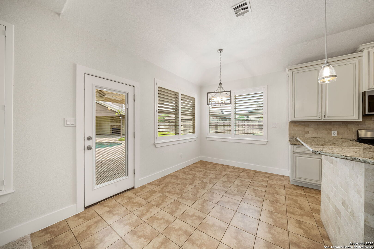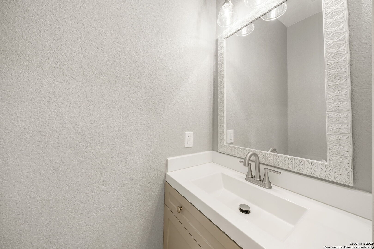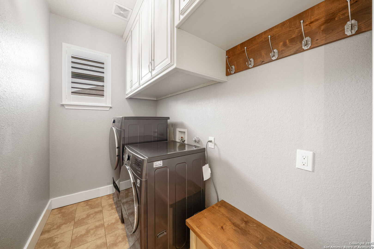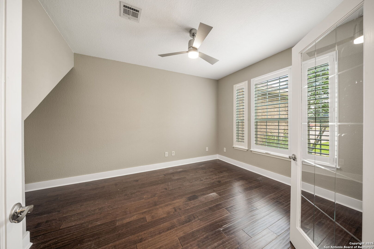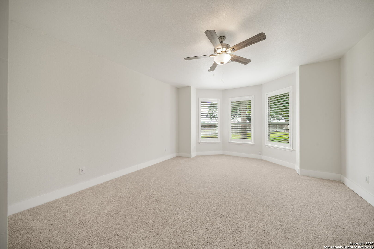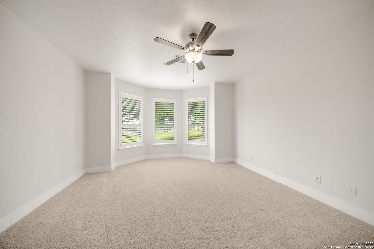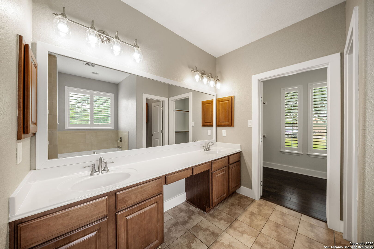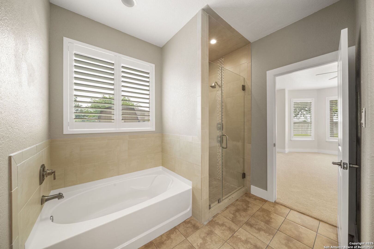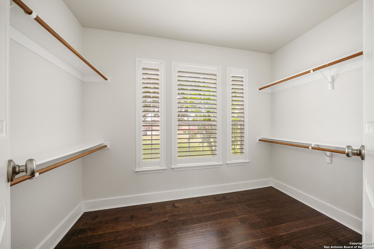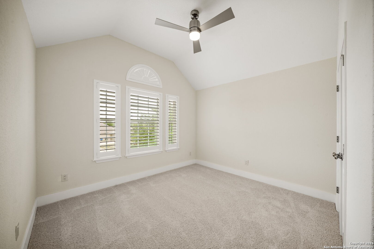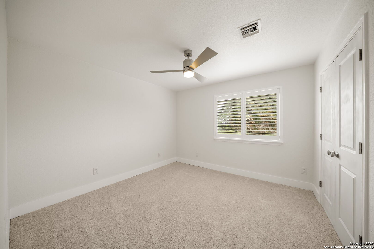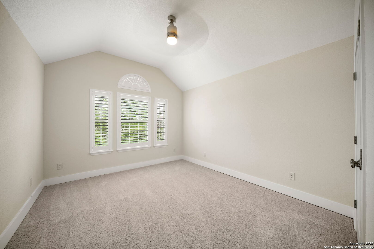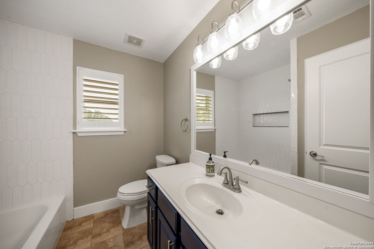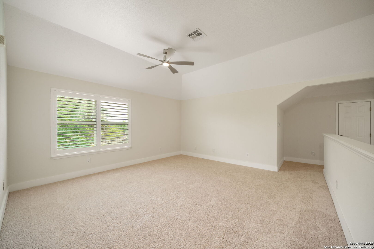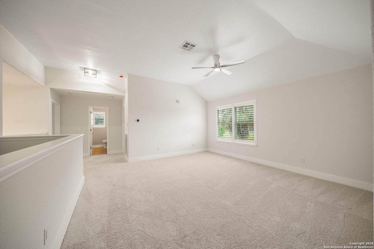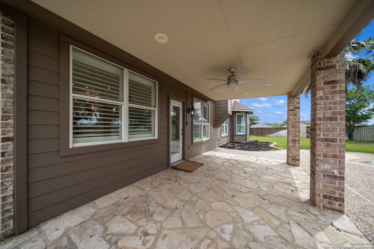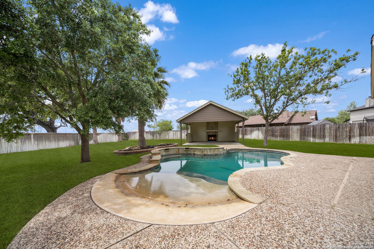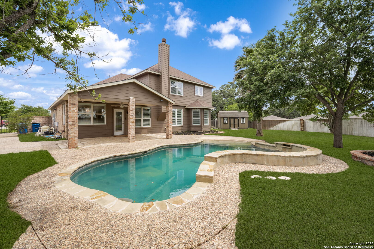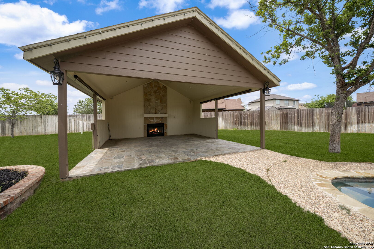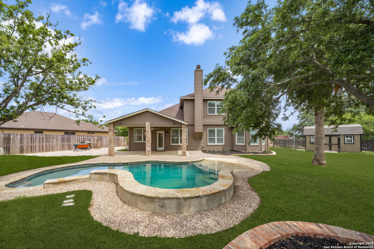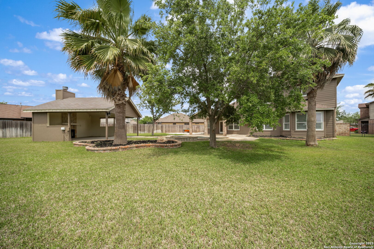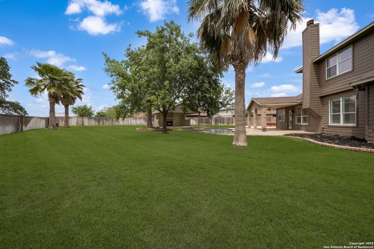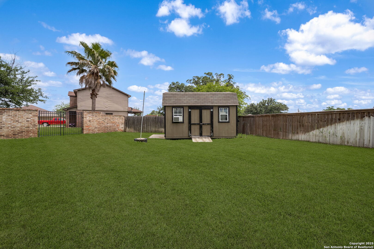Property Details
Wayward Ct
Pleasanton, TX 78064
$399,000
4 BD | 3 BA | 2,485 SqFt
Property Description
Beautiful Cul-de-Sac Home with Pool and Outdoor Living. Located on a quiet cul-de-sac, this well-appointed home offers spacious living both inside and out. The large backyard is an entertainer's dream, featuring a beach-entry swimming pool, a pool cabana with a wood-burning fireplace and projector, and a storage shed for added convenience. Inside, the home features a dedicated office with double glass French doors near the entry, perfect for work or study. The living room is warm and inviting with a wood-burning brick fireplace, while the peninsula-style kitchen includes granite countertops, stainless steel appliances, and gas cooking. The primary suite offers a peaceful retreat with a cozy alcove nook overlooking the backyard-perfect for reading or relaxing. The en-suite bathroom features dual vanities, a garden tub, separate shower, and a walk-in closet with natural light. Upstairs, three additional bedrooms are connected by a spacious game room and a full hall bathroom, providing plenty of room for family, guests, or hobbies. This home combines everyday comfort with standout features for relaxing and entertaining alike.
Property Details
- Status:Contract Pending
- Type:Residential (Purchase)
- MLS #:1860154
- Year Built:2007
- Sq. Feet:2,485
Community Information
- Address:1861 Wayward Ct Pleasanton, TX 78064
- County:Atascosa
- City:Pleasanton
- Subdivision:VILLAGE OF RIATA RANCH
- Zip Code:78064
School Information
- School System:Pleasanton
- High School:Pleasanton
- Middle School:Pleasanton
- Elementary School:Pleasanton
Features / Amenities
- Total Sq. Ft.:2,485
- Interior Features:Two Living Area, Eat-In Kitchen, Study/Library, Utility Room Inside, Laundry Main Level, Attic - Access only
- Fireplace(s): One, Living Room, Wood Burning
- Floor:Carpeting, Ceramic Tile
- Inclusions:Ceiling Fans, Washer Connection, Dryer Connection, Washer, Dryer, Self-Cleaning Oven, Stove/Range, Gas Cooking, Refrigerator, Disposal, Dishwasher, Ice Maker Connection, Gas Water Heater, Garage Door Opener, Solid Counter Tops, City Garbage service
- Master Bath Features:Tub/Shower Separate, Separate Vanity, Double Vanity, Garden Tub
- Exterior Features:Privacy Fence, Sprinkler System, Double Pane Windows, Mature Trees
- Cooling:Two Central
- Heating Fuel:Electric
- Heating:2 Units
- Master:18x15
- Bedroom 2:12x10
- Bedroom 3:11x11
- Bedroom 4:13x11
- Family Room:20x15
- Kitchen:13x11
- Office/Study:13x12
Architecture
- Bedrooms:4
- Bathrooms:3
- Year Built:2007
- Stories:2
- Style:Two Story
- Roof:Heavy Composition
- Foundation:Slab
- Parking:Two Car Garage
Property Features
- Neighborhood Amenities:None
- Water/Sewer:Water System, Sewer System, City
Tax and Financial Info
- Proposed Terms:Conventional, FHA, VA, Cash
- Total Tax:7378.25
4 BD | 3 BA | 2,485 SqFt

