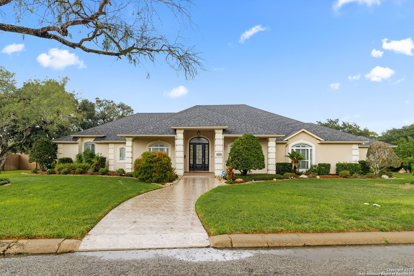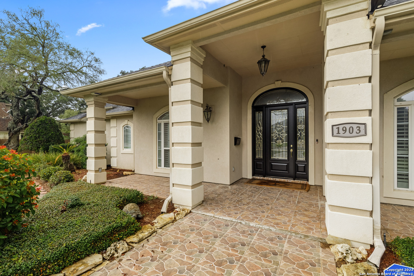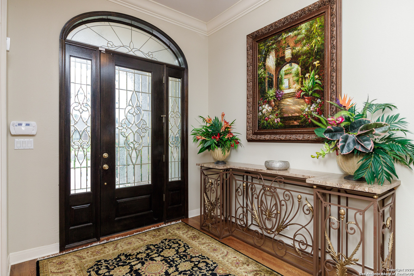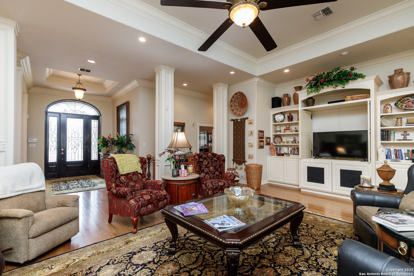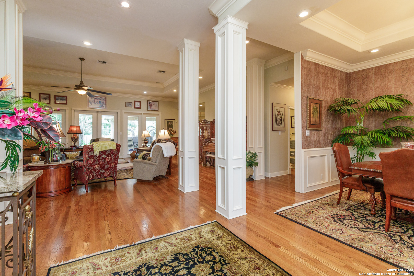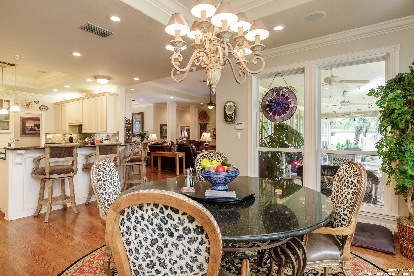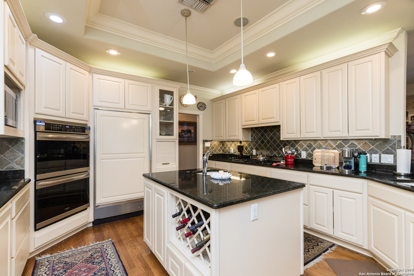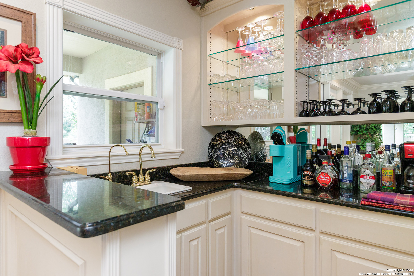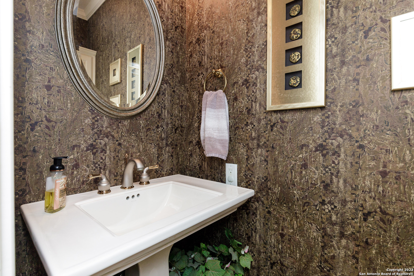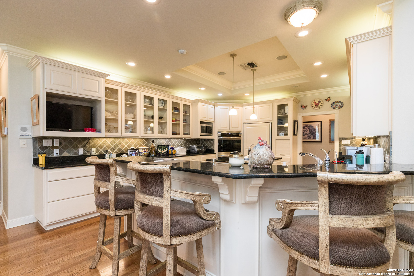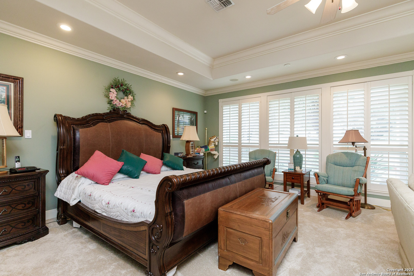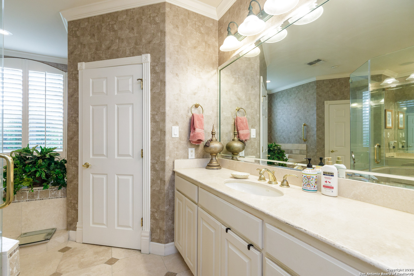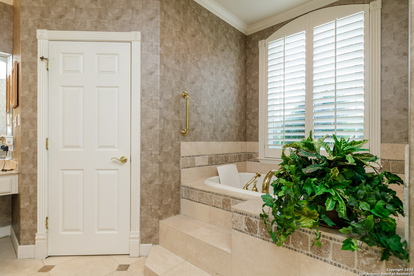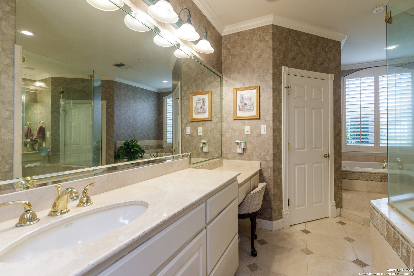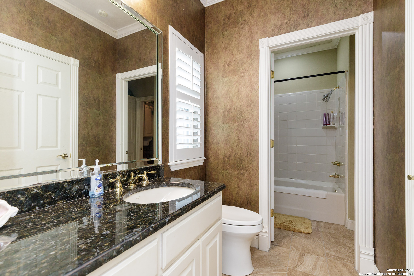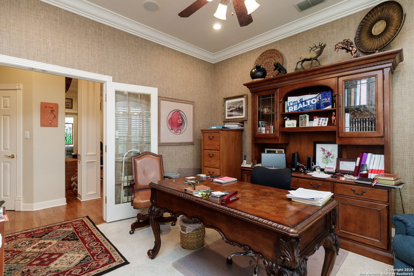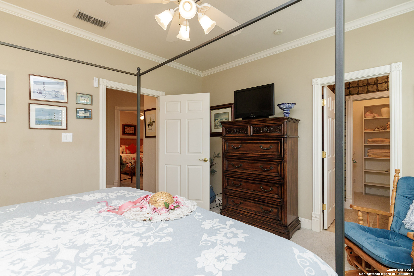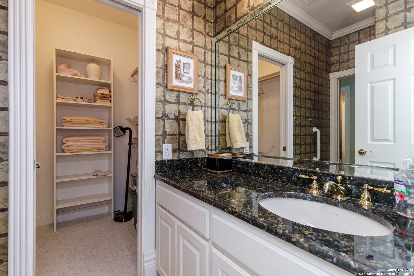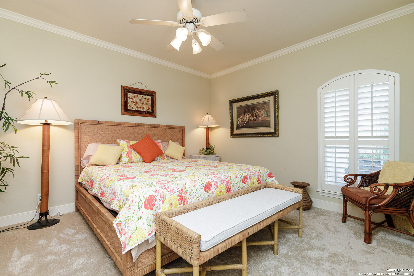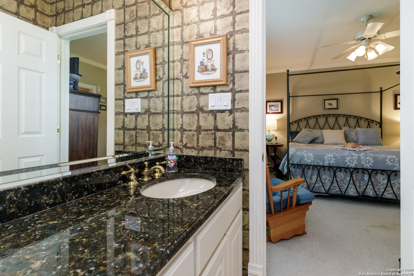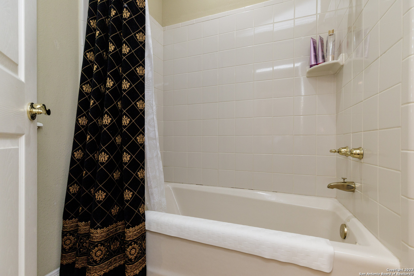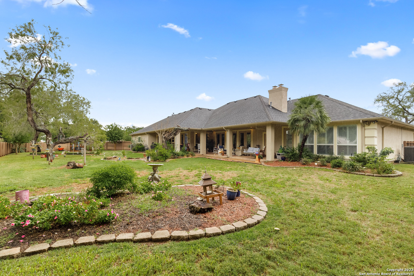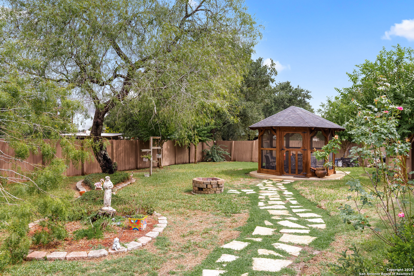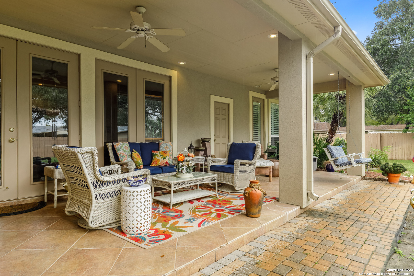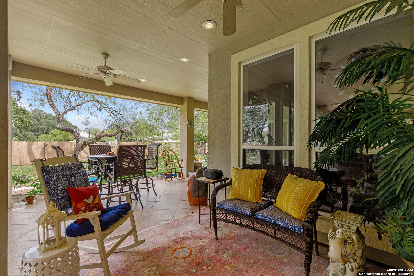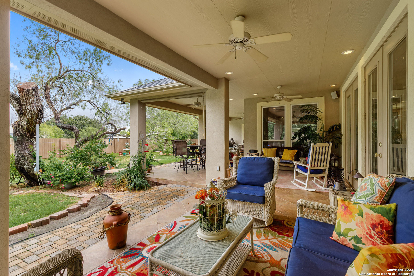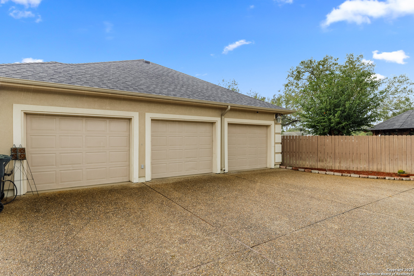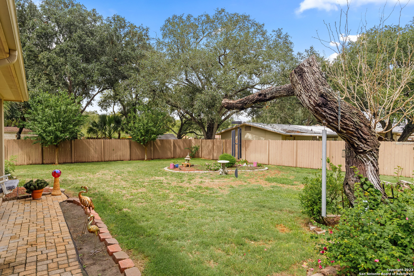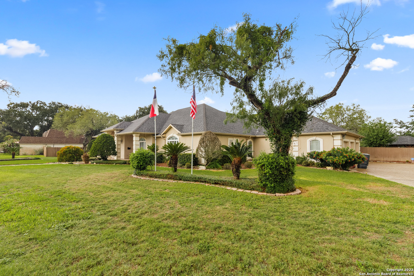Property Details
Santa Rosa Dr
Alice, TX 78332
$645,500
3 BD | 4 BA | 3,790 SqFt
Property Description
Stunning contemporary Single story 3 Bedroom 3.5 Bath home with many upgrades throughout; Beautiful hardwood and tiled flooring; spacious bedrooms with tastefully appointed baths; Plantation shutters; landscaped, oversized lot with Gazebo and huge, covered patio. Seller is owner/licensed Agent. For details and private showings, contact Seller/agent
Property Details
- Status:Available
- Type:Residential (Purchase)
- MLS #:1736112
- Year Built:2001
- Sq. Feet:3,790
Community Information
- Address:1903 Santa Rosa Dr Alice, TX 78332
- County:Jim Wells
- City:Alice
- Subdivision:OUT/JIM WELLS
- Zip Code:78332
School Information
- School System:Alice ISD
- High School:Call District
- Middle School:Call District
- Elementary School:Call District
Features / Amenities
- Total Sq. Ft.:3,790
- Interior Features:One Living Area, Separate Dining Room, Eat-In Kitchen, Two Eating Areas, Island Kitchen, Breakfast Bar, Walk-In Pantry, Study/Library, Shop, Utility Room Inside, 1st Floor Lvl/No Steps, High Ceilings, Open Floor Plan, Pull Down Storage, Cable TV Available, High Speed Internet, All Bedrooms Downstairs, Laundry Main Level, Laundry Room, Telephone, Walk in Closets, Attic - Access only, Attic - Partially Floored, Attic - Pull Down Stairs, Attic - Storage Only
- Fireplace(s): Two, Living Room, Primary Bedroom, Gas
- Floor:Carpeting, Ceramic Tile, Wood
- Inclusions:Ceiling Fans, Chandelier, Washer Connection, Dryer Connection, Cook Top, Built-In Oven, Self-Cleaning Oven, Microwave Oven, Stove/Range, Gas Cooking, Refrigerator, Disposal, Dishwasher, Ice Maker Connection, Water Softener (owned), Wet Bar, Vent Fan, Smoke Alarm, Security System (Owned), Pre-Wired for Security, Gas Water Heater, Satellite Dish (owned), Garage Door Opener, Solid Counter Tops, Double Ovens, Custom Cabinets, Carbon Monoxide Detector, 2+ Water Heater Units, City Garbage service
- Master Bath Features:Tub/Shower Separate
- Exterior Features:Covered Patio, Bar-B-Que Pit/Grill, Privacy Fence, Sprinkler System, Double Pane Windows, Gazebo, Has Gutters, Special Yard Lighting, Mature Trees
- Cooling:Two Central
- Heating Fuel:Natural Gas
- Heating:Central, 2 Units
- Master:22x17
- Bedroom 2:12x13
- Bedroom 3:13x12
- Dining Room:13x12
- Kitchen:14x12
- Office/Study:12x14
Architecture
- Bedrooms:3
- Bathrooms:4
- Year Built:2001
- Stories:1
- Style:One Story, Contemporary
- Roof:Composition
- Foundation:Slab
- Parking:Three Car Garage
Property Features
- Lot Dimensions:138 x159x175x151
- Neighborhood Amenities:None
- Water/Sewer:Water System, City
Tax and Financial Info
- Proposed Terms:Conventional, Cash, Investors OK
- Total Tax:11338
$645,500
3 BD | 4 BA | 3,790 SqFt

