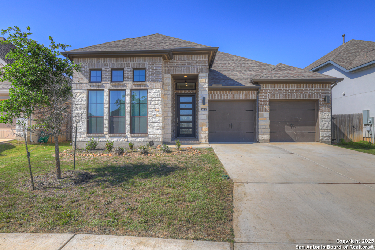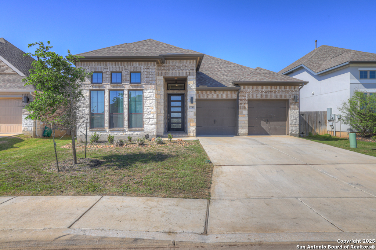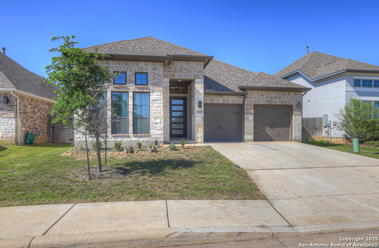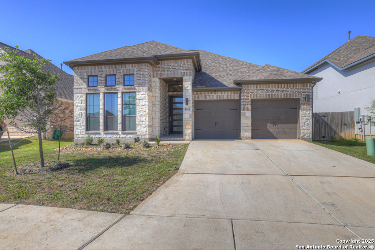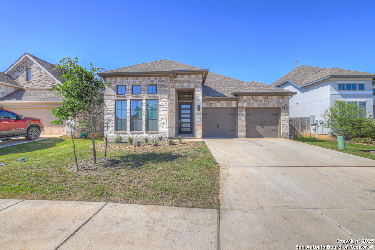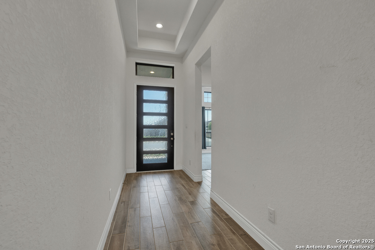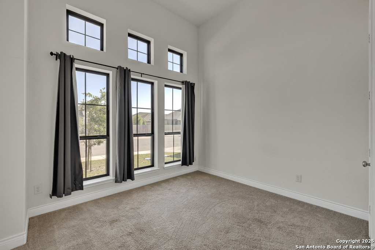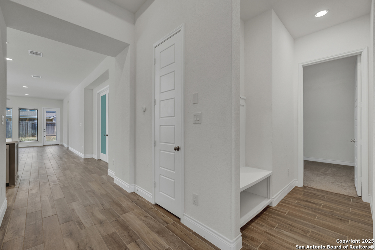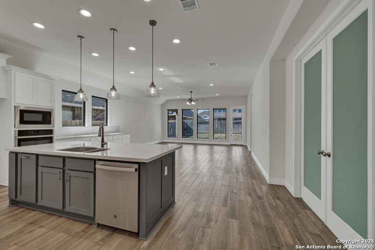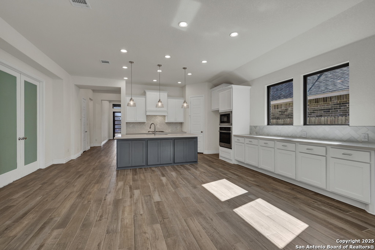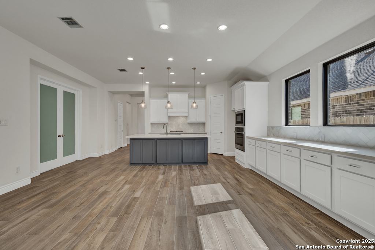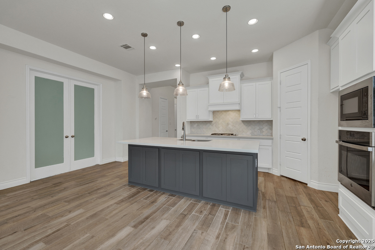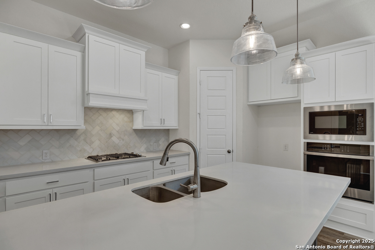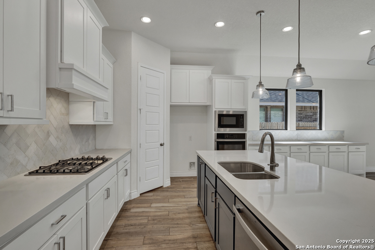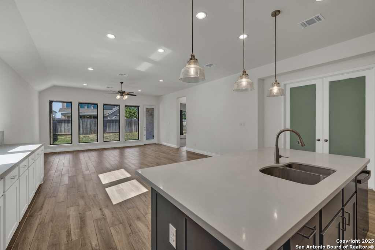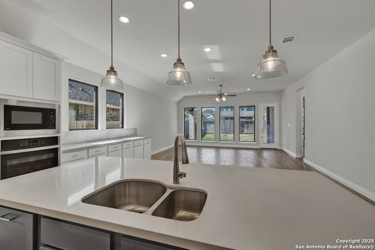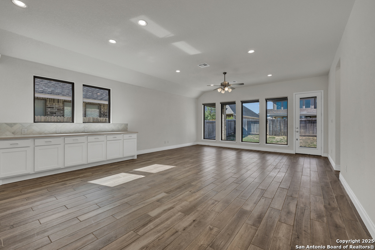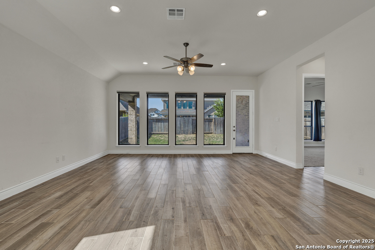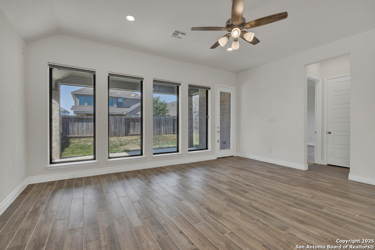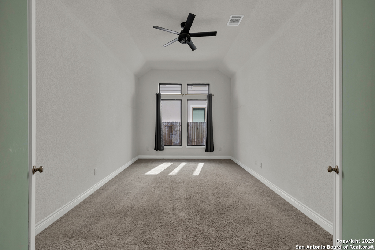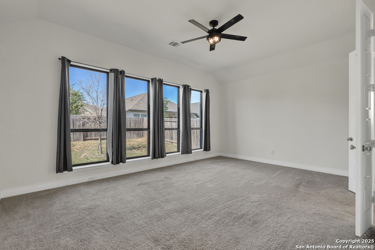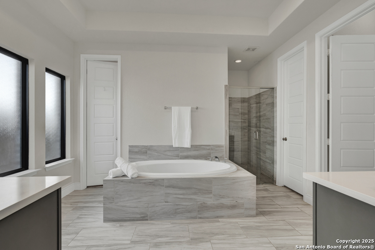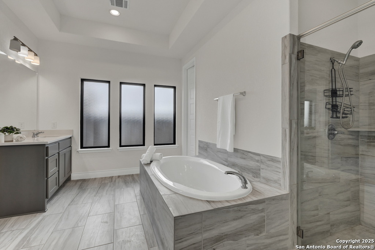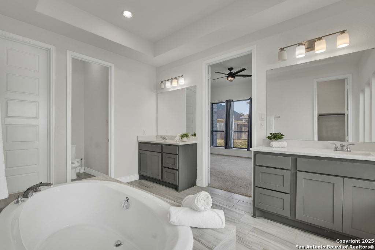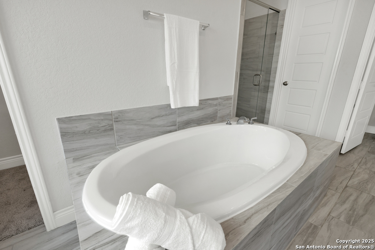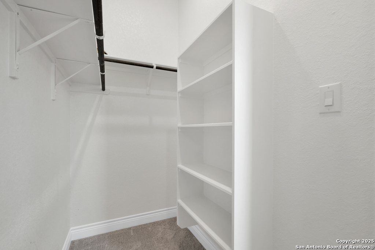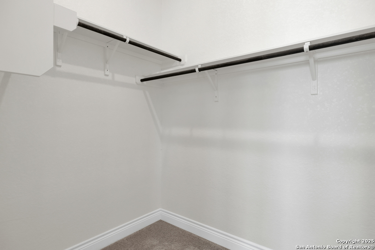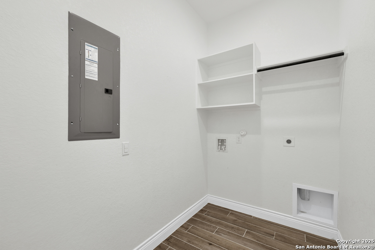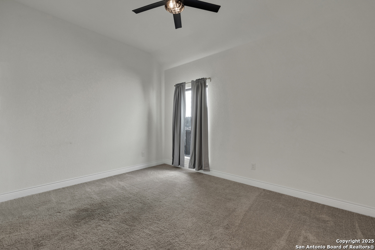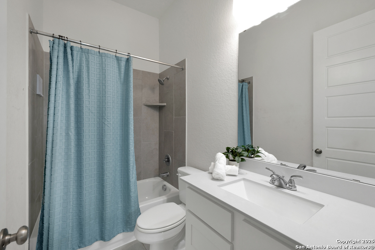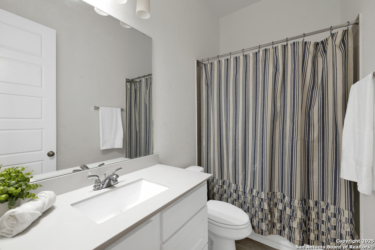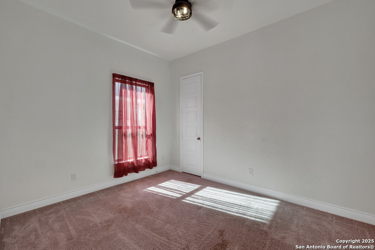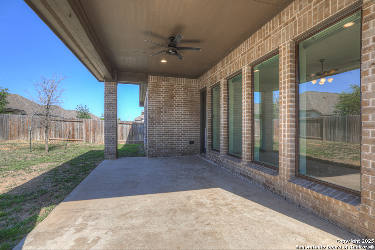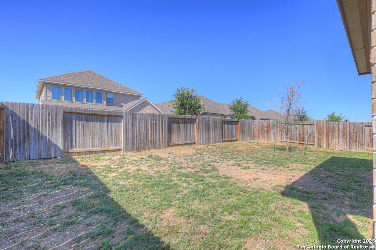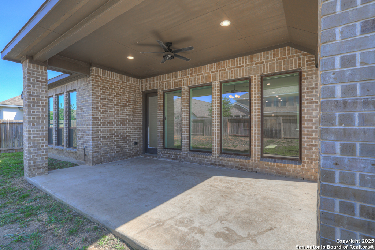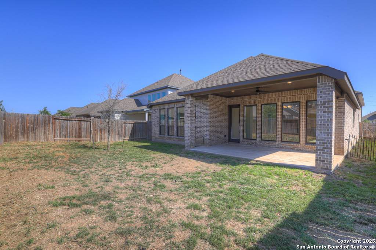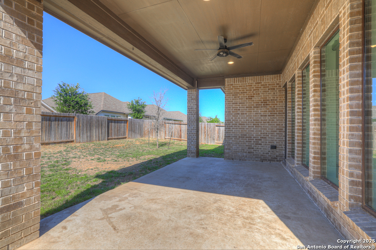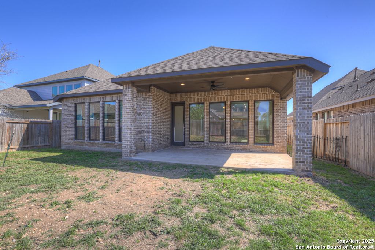Property Details
Highland
Seguin, TX 78155
$345,000
4 BD | 3 BA | 2,440 SqFt
Property Description
Attention investors and savvy buyers! This spacious 4-bedroom, 3-bathroom home in the highly desirable Village of Mill Creek is a rare find-priced to sell well below comps and offered AS-IS. Located in the top-rated Navarro ISD, this property is packed with potential and ready for your vision. With 2,440 sq ft of living space, this home features a modern open floor plan, 11-foot ceilings, and 8-foot doors throughout. A flexible layout includes a main primary suite with dual walk-in closets, garden tub, walk-in shower, and separate vanities-plus a second primary suite with a full bath and walk-in closet, perfect for multigenerational living or rental flexibility. The heart of the home features a modern kitchen with gas cooking, a walk-in pantry, and seamless flow into the dining and living areas-perfect for entertaining and everyday living. A flex space offers endless possibilities-use it as a home office, game room, or media space. Generously sized secondary bedrooms, a large covered patio for outdoor relaxation, and a 2-car garage add to the home's appeal. Located just across the street from the community playground, it's perfect for families seeking both comfort and convenience. Don't miss this rare opportunity to own a spacious home at an unbeatable price in one of the area's most desirable neighborhoods!
Property Details
- Status:Available
- Type:Residential (Purchase)
- MLS #:1858235
- Year Built:2021
- Sq. Feet:2,440
Community Information
- Address:1948 Highland Seguin, TX 78155
- County:Guadalupe
- City:Seguin
- Subdivision:THE VILLAGE OF MILL CREEK
- Zip Code:78155
School Information
- School System:Navarro Isd
- High School:Navarro High
- Middle School:Navarro
- Elementary School:Navarro Elementary
Features / Amenities
- Total Sq. Ft.:2,440
- Interior Features:Two Living Area, Liv/Din Combo, Two Eating Areas, Breakfast Bar, Walk-In Pantry, Game Room, Utility Room Inside, 1st Floor Lvl/No Steps, High Ceilings, Open Floor Plan, Pull Down Storage, Cable TV Available, High Speed Internet, Laundry Room, Telephone, Walk in Closets
- Fireplace(s): Not Applicable
- Floor:Carpeting, Ceramic Tile
- Inclusions:Ceiling Fans, Chandelier, Washer Connection, Dryer Connection, Cook Top, Built-In Oven, Microwave Oven, Gas Cooking, Disposal, Dishwasher, Ice Maker Connection, Smoke Alarm, Gas Water Heater, Garage Door Opener, Solid Counter Tops, City Garbage service
- Master Bath Features:Tub/Shower Separate, Separate Vanity, Garden Tub
- Exterior Features:Patio Slab, Covered Patio, Privacy Fence, Sprinkler System, Double Pane Windows, Has Gutters
- Cooling:One Central
- Heating Fuel:Natural Gas
- Heating:Central
- Master:19x13
- Bedroom 2:13x11
- Bedroom 3:12x10
- Bedroom 4:11x13
- Dining Room:14x11
- Kitchen:12x11
Architecture
- Bedrooms:4
- Bathrooms:3
- Year Built:2021
- Stories:1
- Style:One Story, Contemporary
- Roof:Composition
- Foundation:Slab
- Parking:Two Car Garage, Attached
Property Features
- Neighborhood Amenities:Park/Playground
- Water/Sewer:Water System, Sewer System
Tax and Financial Info
- Proposed Terms:Conventional, Cash
- Total Tax:8310
4 BD | 3 BA | 2,440 SqFt

