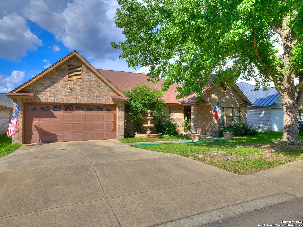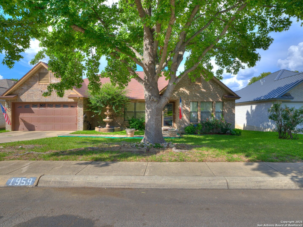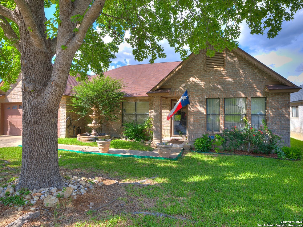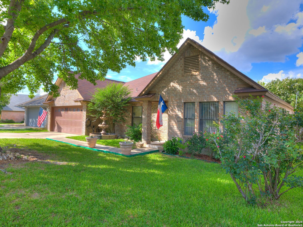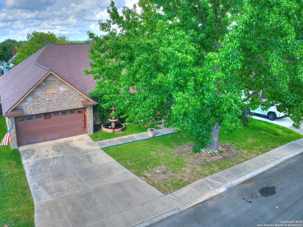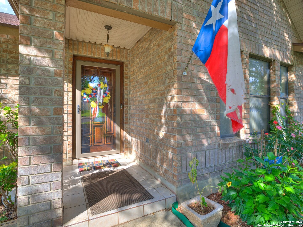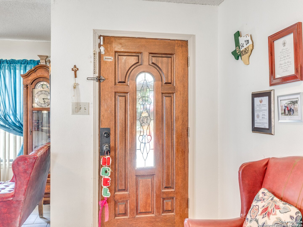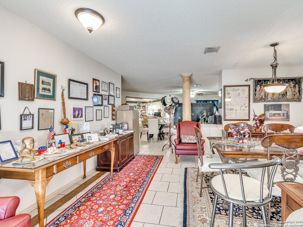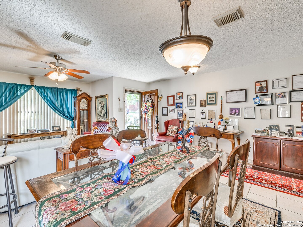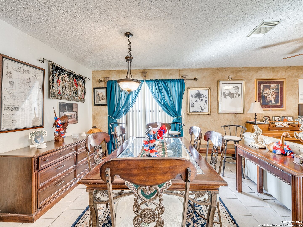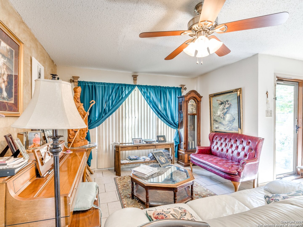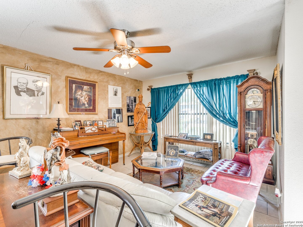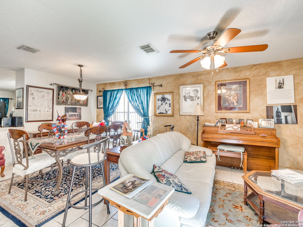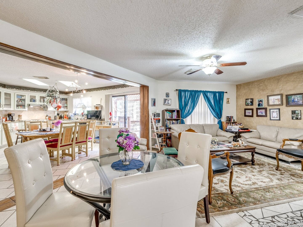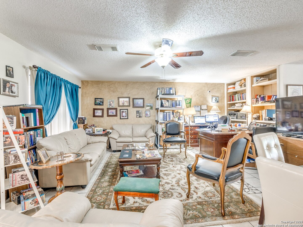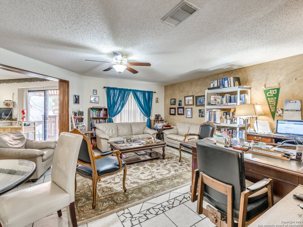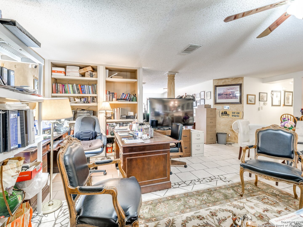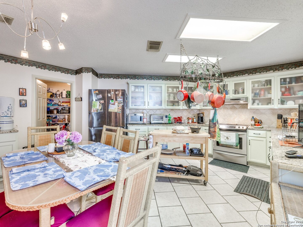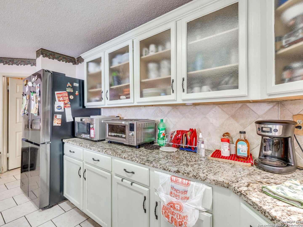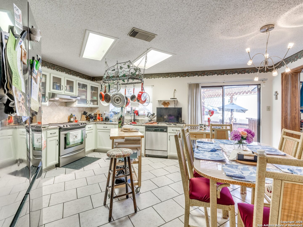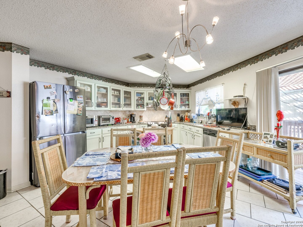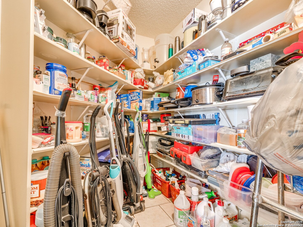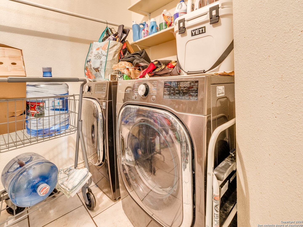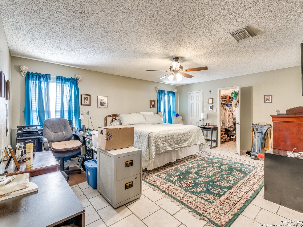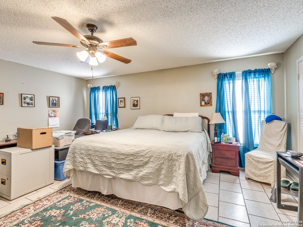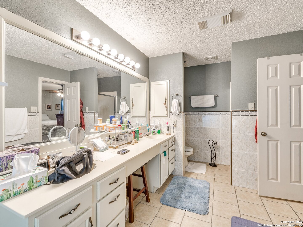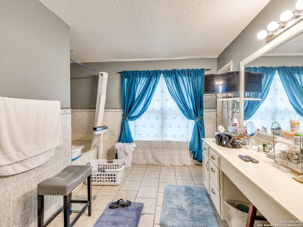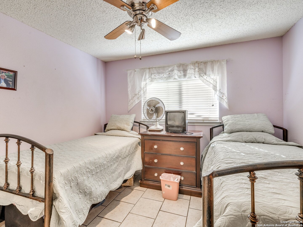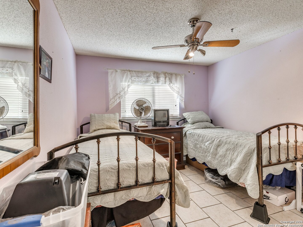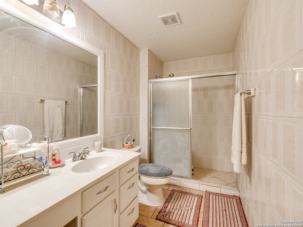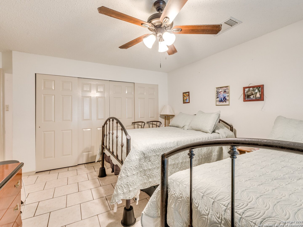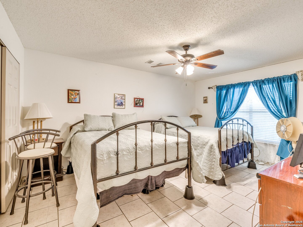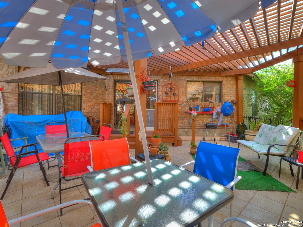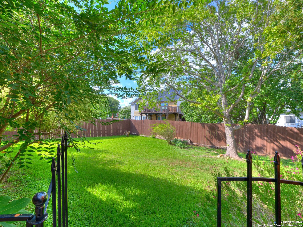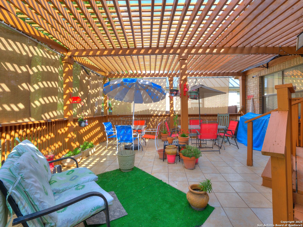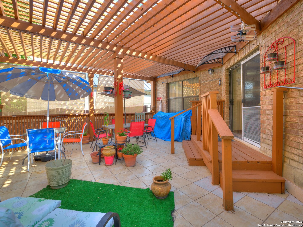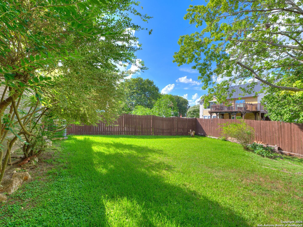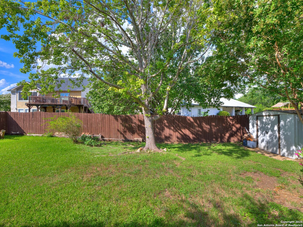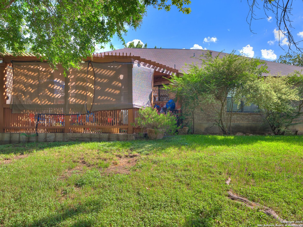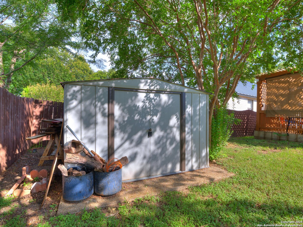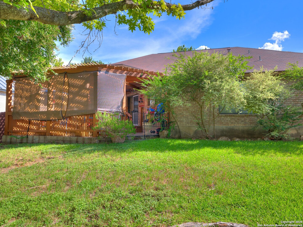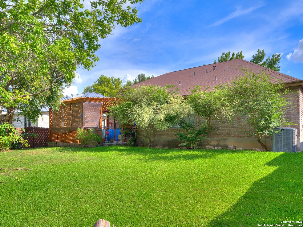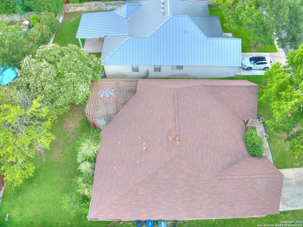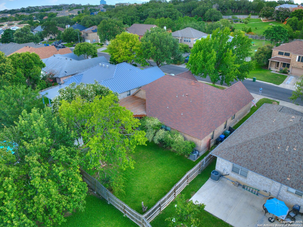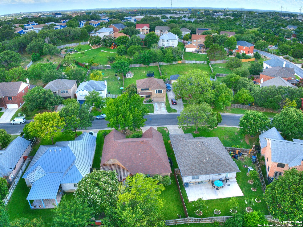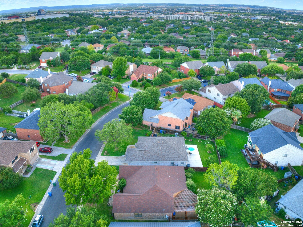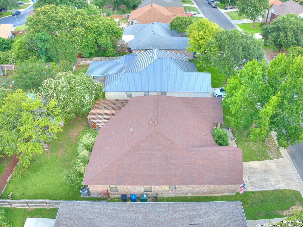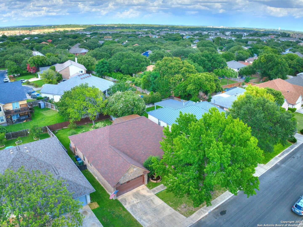Property Details
Emerald Mist
San Antonio, TX 78230
$440,000
3 BD | 2 BA | 2,389 SqFt
Property Description
AMAZING opportunity in the highly desirable and sought-after Huntington Place subdivision in North San Antonio! Located on a quiet street in a great community! This impressive home offers a functional yet comfortable floor plan that has plenty of room for the entire family and features 3 large bedrooms, 2 full baths, 2 large Living and Dining areas, a spacious kitchen and 2 car garage all on a beautiful lot! The huge Master Suite and Bath provide an owners retreat with his and hers vanities, walk-in shower and large walk-in closet! This magnificent property sits on a low maintenance lot with irrigation system and a wonderful patio area to enjoy with friends and family! Located in the award-winning Northside ISD and with easy access to I-10, 1604, 410, USAA, Medical Center, shopping, dinning and much, much more! WOW! Don't hesitate on this one, you won't be disappointed! Schedule your showing today! WELCOME HOME!
Property Details
- Status:Available
- Type:Residential (Purchase)
- MLS #:1878994
- Year Built:1997
- Sq. Feet:2,389
Community Information
- Address:1959 Emerald Mist San Antonio, TX 78230
- County:Bexar
- City:San Antonio
- Subdivision:HUNTINGTON PLACE NS
- Zip Code:78230
School Information
- School System:Northside
- High School:Clark
- Middle School:Hobby William P.
- Elementary School:Lockhill
Features / Amenities
- Total Sq. Ft.:2,389
- Interior Features:Two Living Area, Liv/Din Combo, Two Eating Areas, Utility Room Inside, 1st Floor Lvl/No Steps, Laundry in Kitchen, Walk in Closets
- Fireplace(s): Not Applicable
- Floor:Ceramic Tile
- Inclusions:Ceiling Fans, Washer Connection, Dryer Connection, Stove/Range, Disposal, Dishwasher, Smoke Alarm, Electric Water Heater, Garage Door Opener, City Garbage service
- Master Bath Features:Tub/Shower Separate, Double Vanity, Garden Tub
- Cooling:One Central
- Heating Fuel:Electric
- Heating:Central
- Master:17x14
- Bedroom 2:14x13
- Bedroom 3:11x10
- Dining Room:10x13
- Family Room:16x18
- Kitchen:11x15
Architecture
- Bedrooms:3
- Bathrooms:2
- Year Built:1997
- Stories:1
- Style:One Story
- Roof:Composition
- Foundation:Slab
- Parking:Two Car Garage
Property Features
- Neighborhood Amenities:Park/Playground, Jogging Trails
- Water/Sewer:Water System, Sewer System
Tax and Financial Info
- Proposed Terms:Conventional, FHA, VA, Cash
- Total Tax:7327.18
3 BD | 2 BA | 2,389 SqFt

