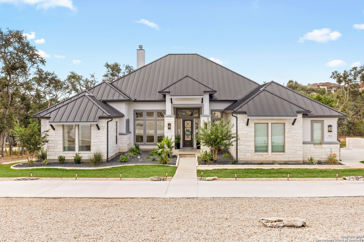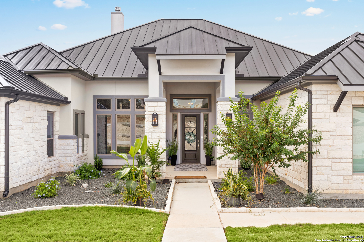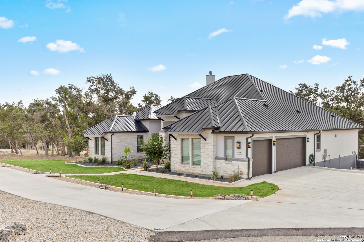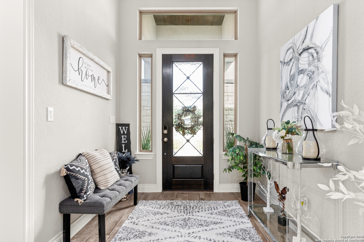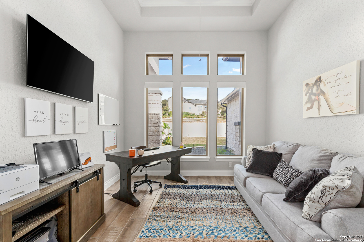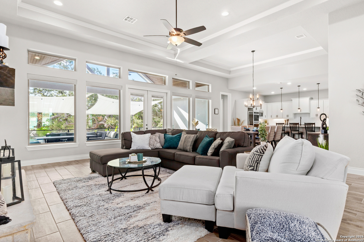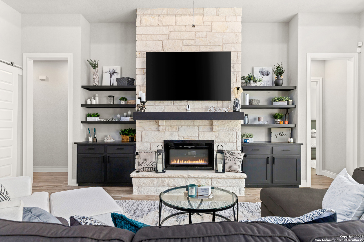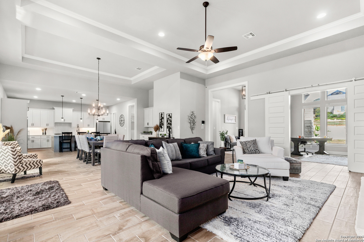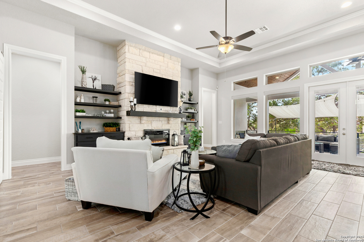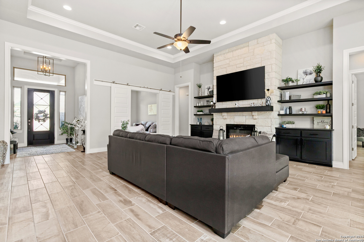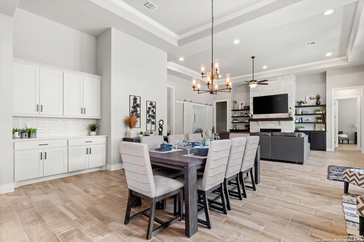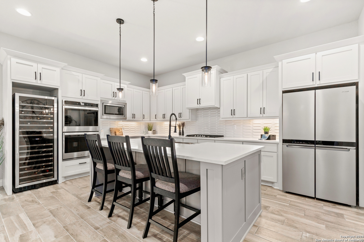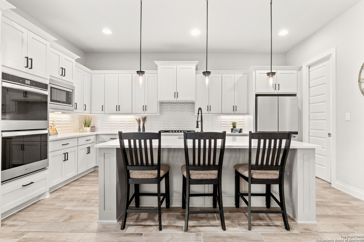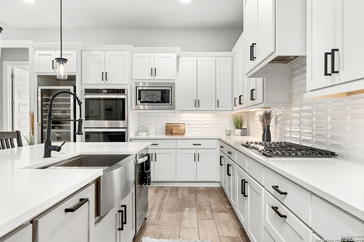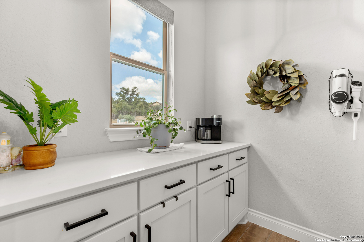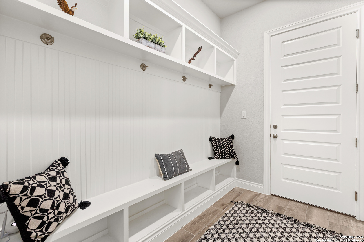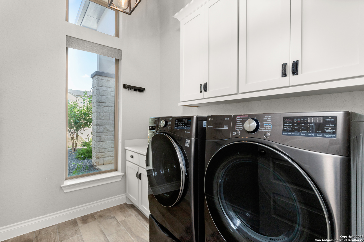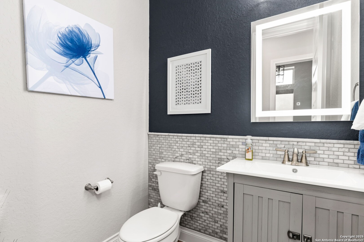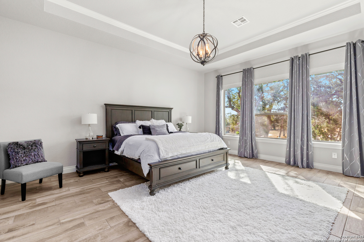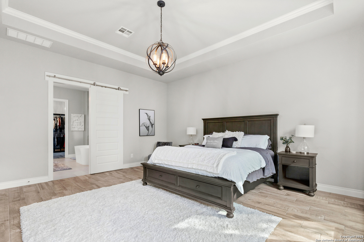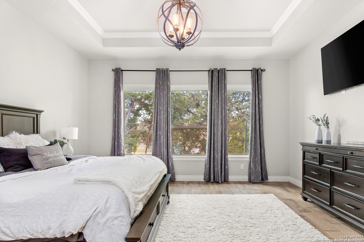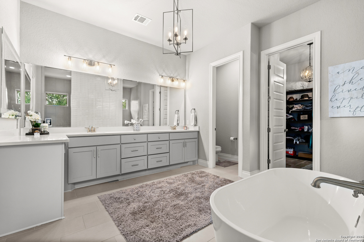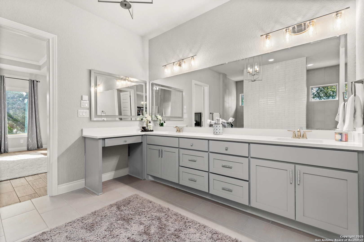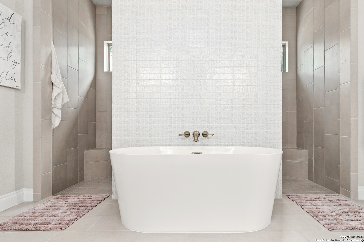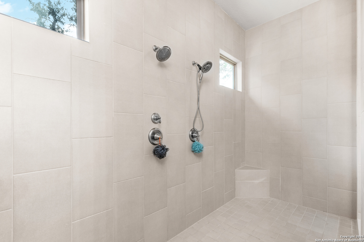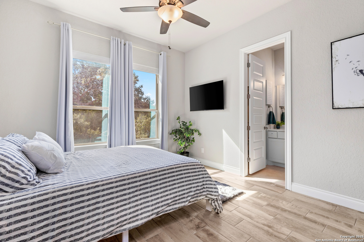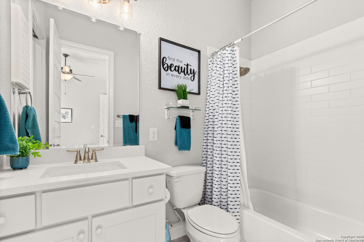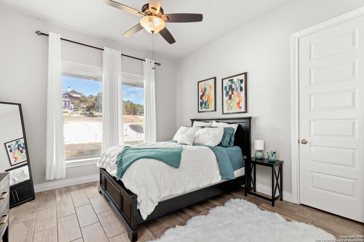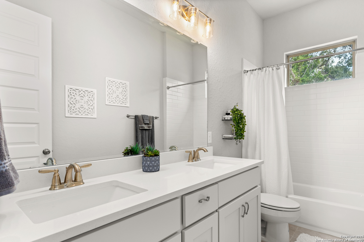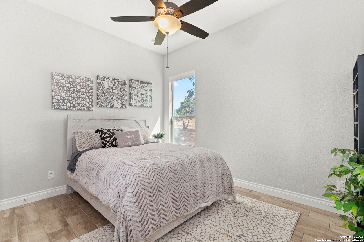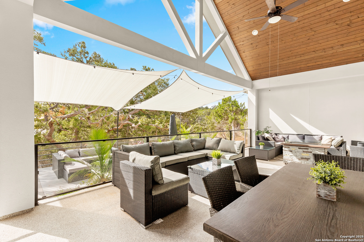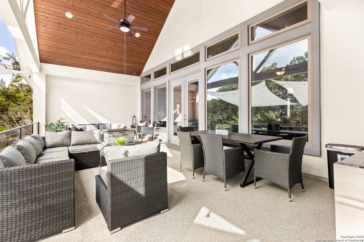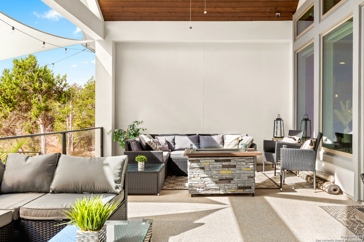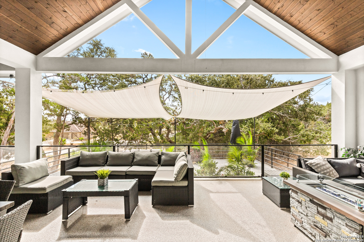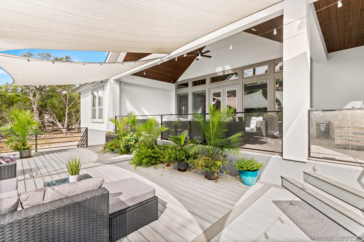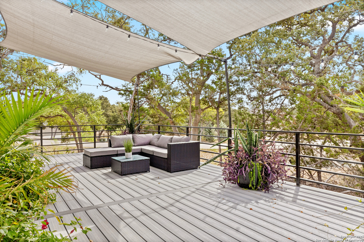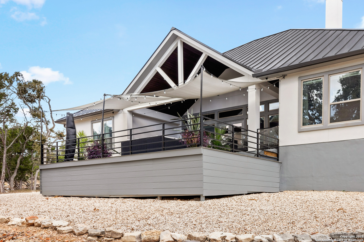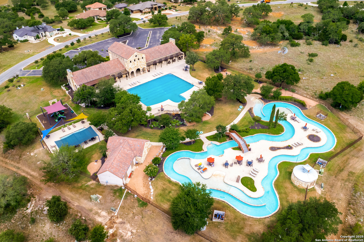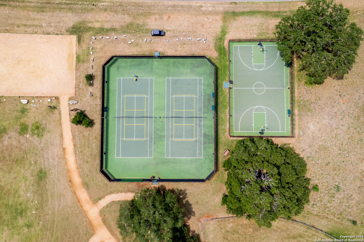Property Details
Potenza
New Braunfels, TX 78132
$1,050,000
4 BD | 4 BA | 3,266 SqFt
Property Description
Hill country single story beauty with high-end upgrades galore! An open floor plan in the highly desired Vintage Oaks subdivision. This home features 4 bedrooms with 3.5 baths, a private office, a 3-car garage, an electric fireplace, a mudroom, a guest suite, and much more. Some upgrades include a Circular driveway, Trex lower deck, covered patio with a cement sealant, heavy-duty garage doors, built-ins in the living room, custom closets, gutters, water softener system, security system, and upgraded flooring. This property also features professionally designed xeriscape landscaping, combining natural beauty with low maintenance and eco-friendly appeal. This offers year-round curb appeal without the heavy water demands of traditional lawns. This home is full of surprises. Make this stunning home yours before it's gone.
Property Details
- Status:Available
- Type:Residential (Purchase)
- MLS #:1876755
- Year Built:2022
- Sq. Feet:3,266
Community Information
- Address:1964 Potenza New Braunfels, TX 78132
- County:Comal
- City:New Braunfels
- Subdivision:VINTAGE OAKS
- Zip Code:78132
School Information
- School System:Comal
- High School:Smithson Valley
- Middle School:Smithson Valley
- Elementary School:Bill Brown
Features / Amenities
- Total Sq. Ft.:3,266
- Interior Features:All Bedrooms Downstairs, Laundry Main Level, Laundry Lower Level, Laundry Room, Walk in Closets, Attic - Access only, Attic - Pull Down Stairs
- Fireplace(s): Living Room
- Floor:Ceramic Tile
- Inclusions:Ceiling Fans, Washer Connection, Dryer Connection, Cook Top, Built-In Oven, Microwave Oven, Refrigerator, Disposal, Dishwasher, Ice Maker Connection, Water Softener (owned), Vent Fan, Smoke Alarm, Security System (Owned), Pre-Wired for Security, Electric Water Heater, Garage Door Opener, Plumb for Water Softener, Smooth Cooktop, Down Draft, Solid Counter Tops, Double Ovens, Private Garbage Service
- Master Bath Features:Tub/Shower Separate, Double Vanity
- Exterior Features:Deck/Balcony, Sprinkler System, Has Gutters, Special Yard Lighting, Glassed in Porch
- Cooling:One Central
- Heating Fuel:Electric
- Heating:Central
- Master:16x18
- Bedroom 2:11x12
- Bedroom 3:12x13
- Bedroom 4:12x14
- Dining Room:12x18
- Kitchen:15x18
Architecture
- Bedrooms:4
- Bathrooms:4
- Year Built:2022
- Stories:1
- Style:One Story, Texas Hill Country
- Roof:Metal
- Foundation:Slab
- Parking:Three Car Garage, Side Entry, Oversized
Property Features
- Neighborhood Amenities:Pool, Tennis, Clubhouse, Park/Playground, Jogging Trails, Sports Court, Bike Trails, BBQ/Grill, Basketball Court
- Water/Sewer:Septic, Aerobic Septic, Co-op Water
Tax and Financial Info
- Proposed Terms:Conventional, FHA, VA, Cash
- Total Tax:9988
4 BD | 4 BA | 3,266 SqFt

