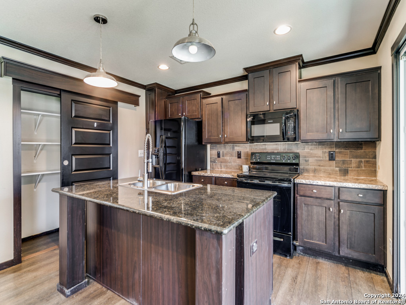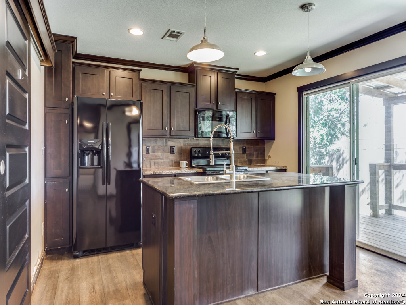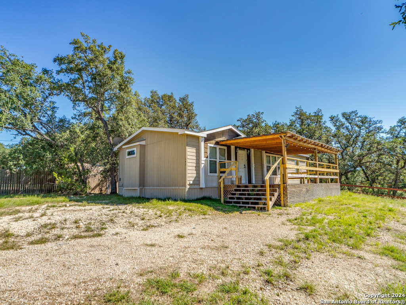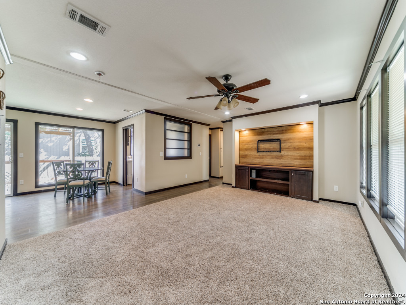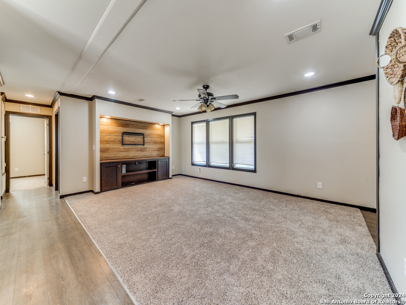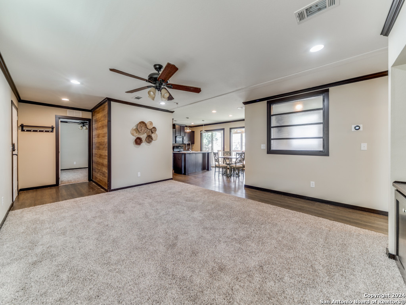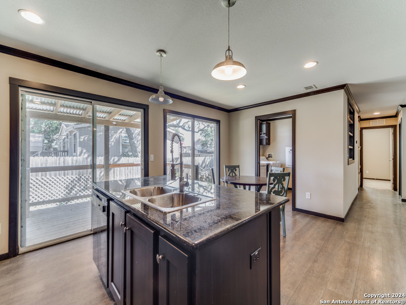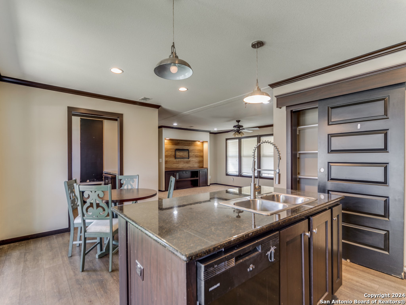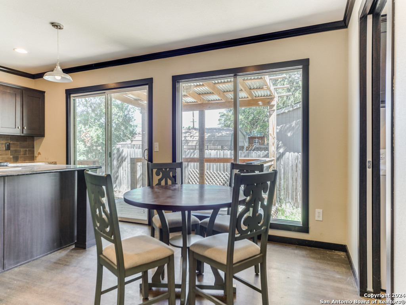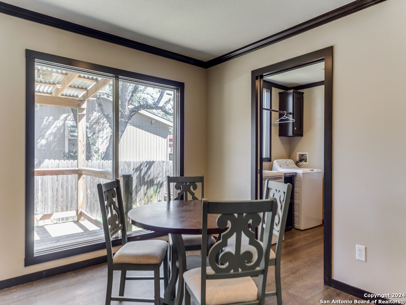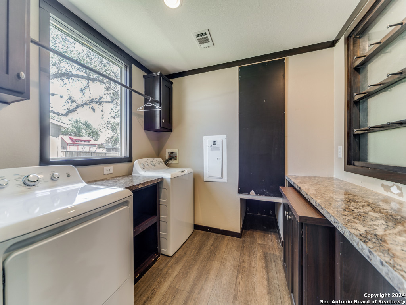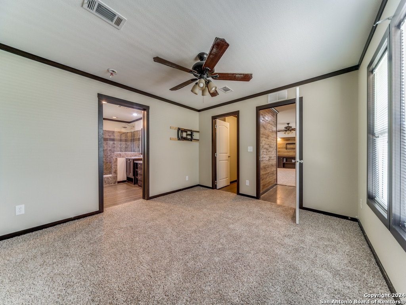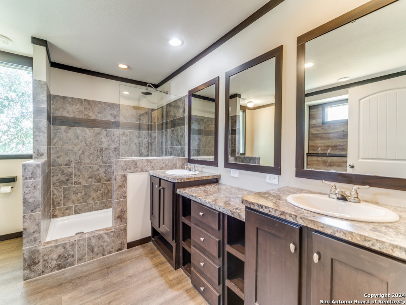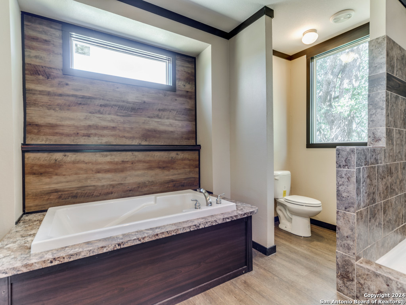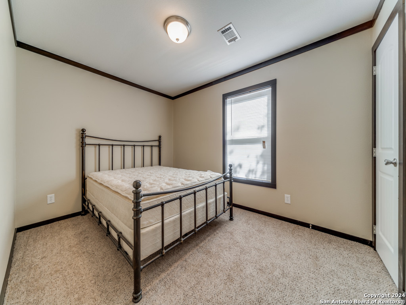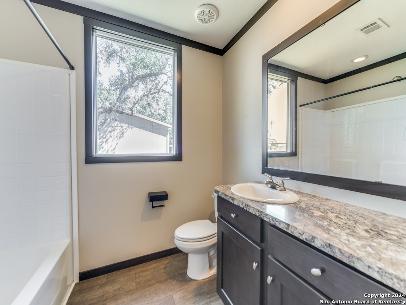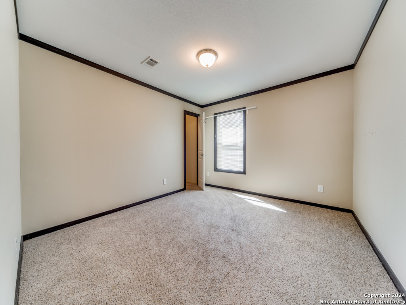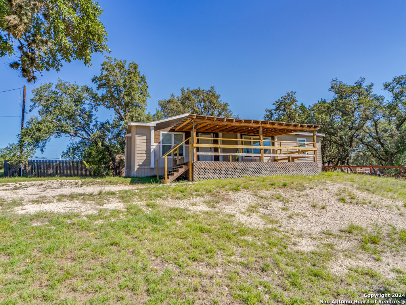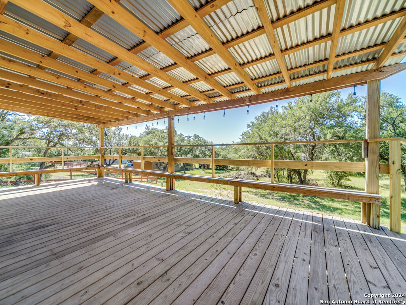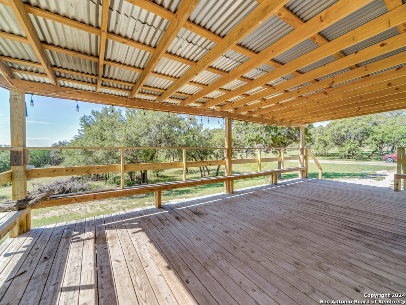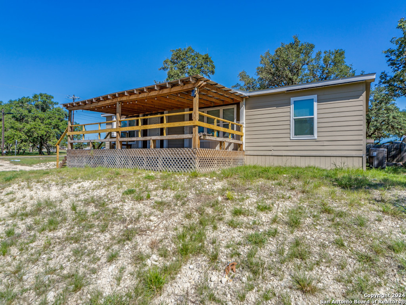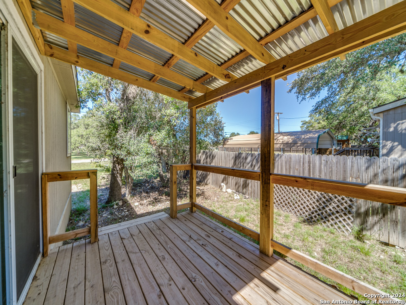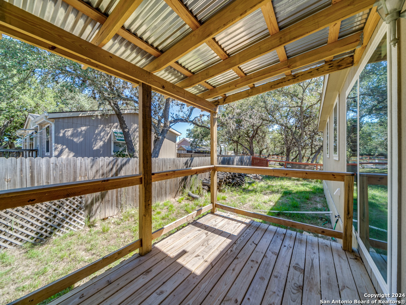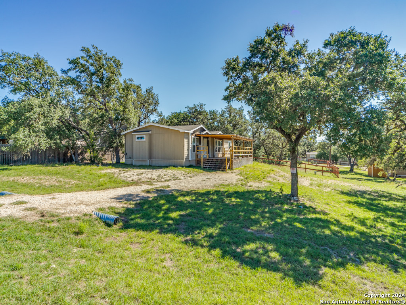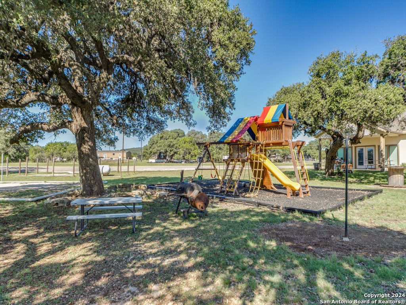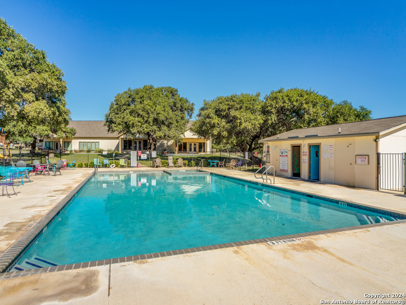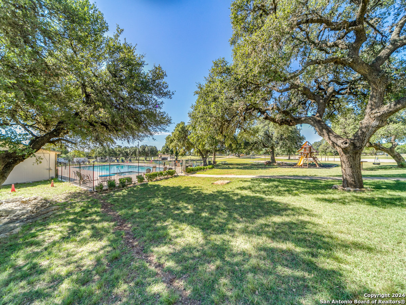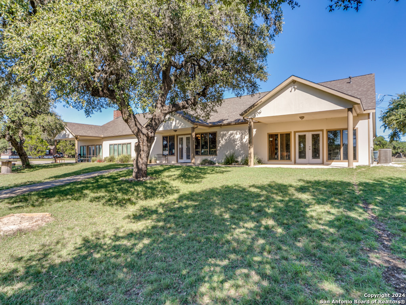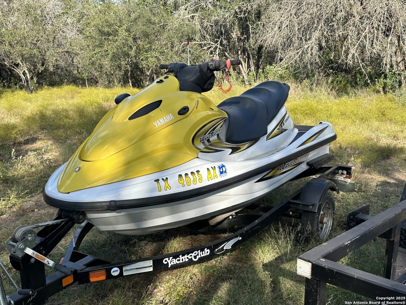Property Details
PR 1520
Bandera, TX 78003
$244,900
3 BD | 2 BA | 1,456 SqFt
Property Description
Holiday Villages - Wow...every home has a WOW factor but this home has many! As you approach the property the large deck quickly catches your eye & welcoming thoughts of relaxation aren't far behind. Start or end your day on your porch, entertain friends & family with good times & laughter. Or like most folks simply enjoying playing children/pets or watching birds & wildlife. This exceptional 3 bed, 2 bath is like none I've seen. The open floor plan invites you right in & quality is evident as you enter. New carpet in living area that boast ceiling fan, recessed lights, entertainment center & easy access to kitchen & laundry. The kitchen has rich chocolate cabinets that says class all on its on, has a island breakfast bar, large pantry & refrigerator conveys. The primary bedroom features new carpet, ceiling fan, large walk-in closet, luxurious suite bathroom with a soaking tub, dual vanities, and a separate shower. Laundry room is very unique & offers a folding shelf with removable folding table if you want to roll it to the living room while you fold clothes, Washer & dryer conveys! WOW! Park-like neighborhood with amenities as community pool, basketball, tennis, access to Medina Lake & club house, underground utilities & security guard entry! Whether as a residential, investment or recreational property this is a real jewel!!! Come stay or play in the beautiful Texas Hill Country!. SKI-DO CONVEYS WITH PROPERTY
Property Details
- Status:Available
- Type:Residential (Purchase)
- MLS #:1808632
- Year Built:2018
- Sq. Feet:1,456
Community Information
- Address:197 PR 1520 Bandera, TX 78003
- County:Medina
- City:Bandera
- Subdivision:HOLIDAY VILLAGES OF MEDINA
- Zip Code:78003
School Information
- School System:Hondo I.S.D.
- High School:Medina
- Middle School:Medina
- Elementary School:Medina
Features / Amenities
- Total Sq. Ft.:1,456
- Interior Features:One Living Area, Separate Dining Room, Island Kitchen, Walk-In Pantry, Utility Room Inside, 1st Floor Lvl/No Steps, Open Floor Plan, Laundry Main Level, Laundry Room
- Fireplace(s): Not Applicable
- Floor:Carpeting, Laminate
- Inclusions:Ceiling Fans, Washer Connection, Dryer Connection, Washer, Dryer, Microwave Oven, Stove/Range, Refrigerator, Dishwasher, Vent Fan, Electric Water Heater, Private Garbage Service
- Master Bath Features:Tub/Shower Separate, Double Vanity, Tub has Whirlpool, Garden Tub
- Exterior Features:Covered Patio, Deck/Balcony, Partial Fence, Double Pane Windows, Mature Trees
- Cooling:One Central
- Heating Fuel:Electric
- Heating:Central
- Master:12x12
- Bedroom 2:12x11
- Bedroom 3:12x8
- Dining Room:9x9
- Kitchen:12x9
Architecture
- Bedrooms:3
- Bathrooms:2
- Year Built:2018
- Stories:1
- Style:One Story
- Roof:Composition
- Parking:None/Not Applicable
Property Features
- Lot Dimensions:120 x 205
- Neighborhood Amenities:Controlled Access, Pool, Clubhouse, Park/Playground, Basketball Court, Volleyball Court, Lake/River Park, Boat Ramp, Fishing Pier, Guarded Access
- Water/Sewer:Water System, Sewer System
Tax and Financial Info
- Proposed Terms:Conventional, FHA, VA, Cash
- Total Tax:3000
3 BD | 2 BA | 1,456 SqFt

