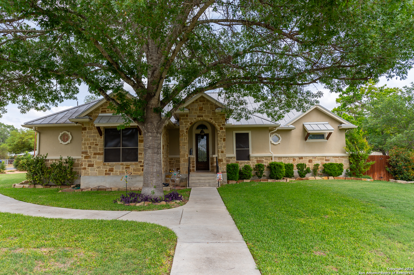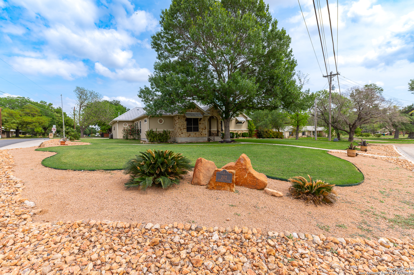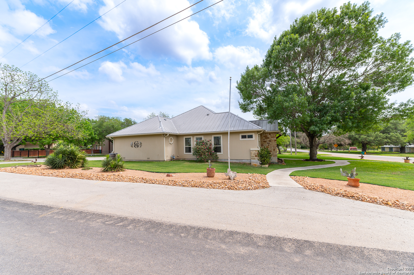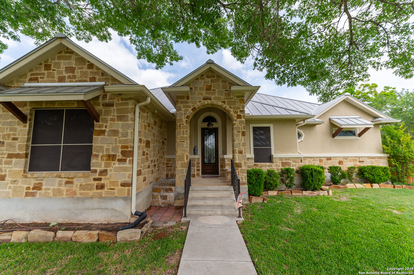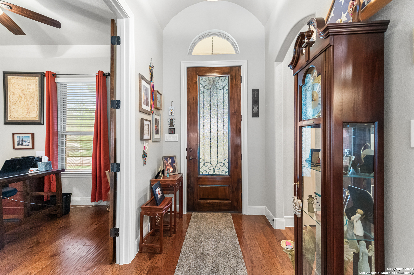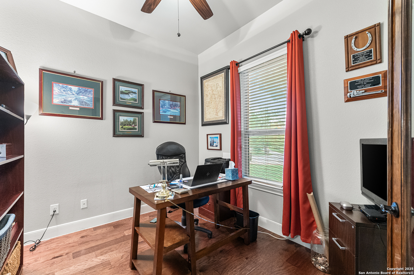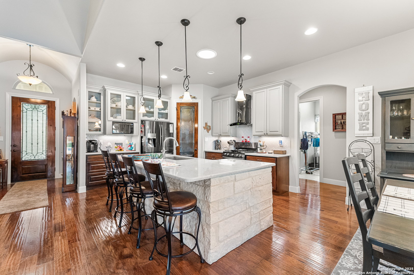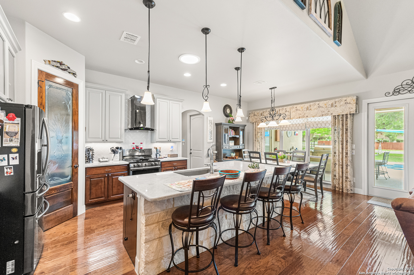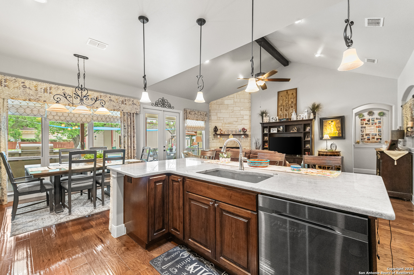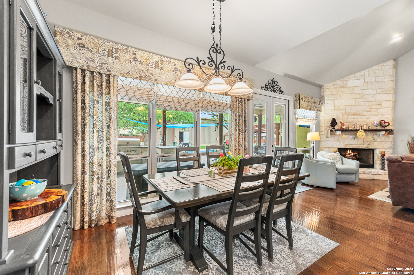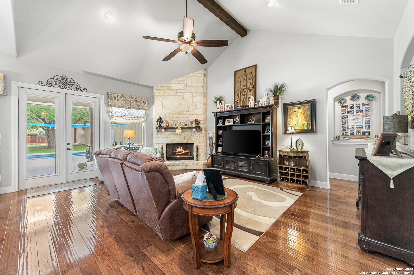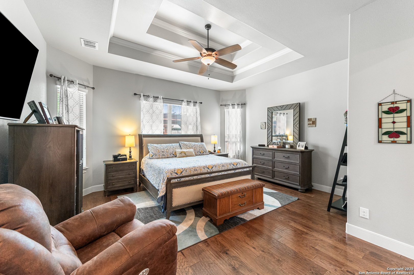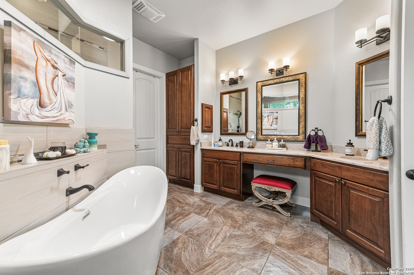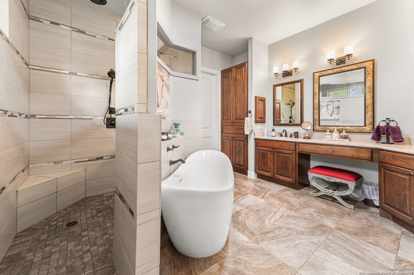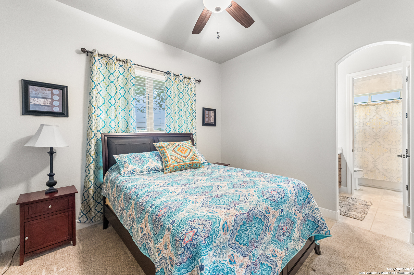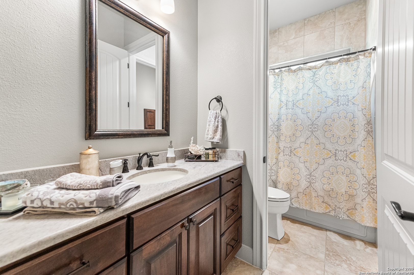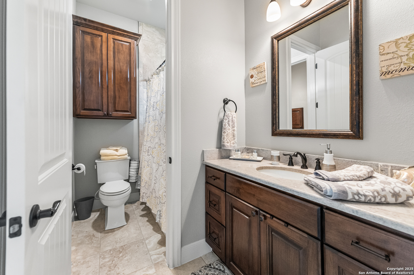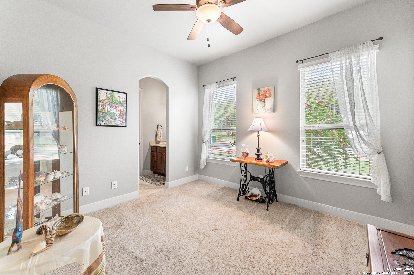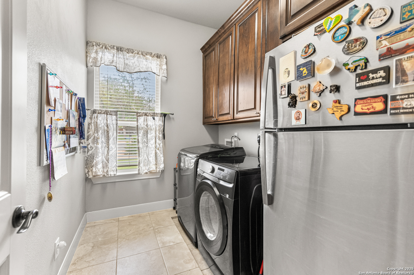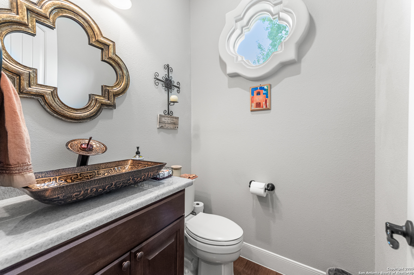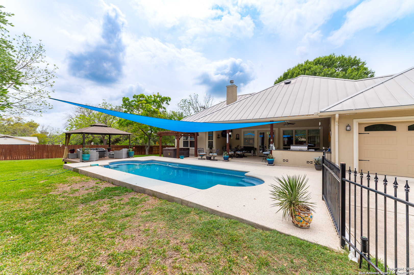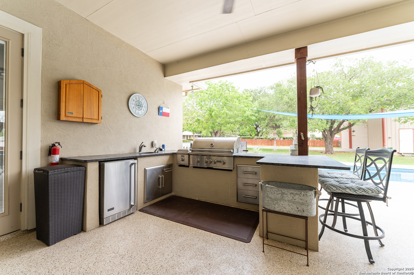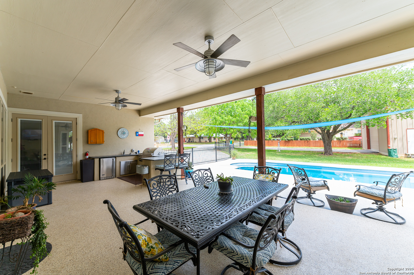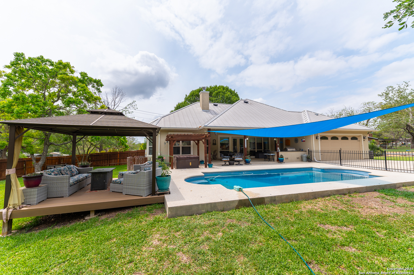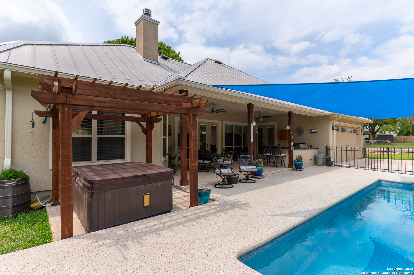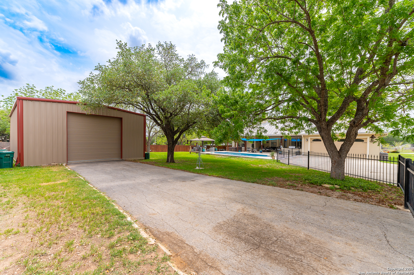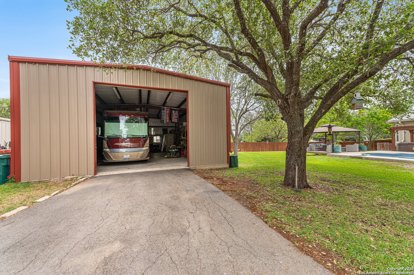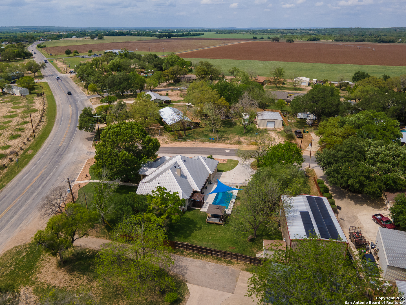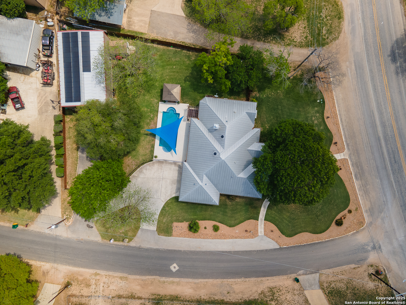Property Details
Brieden
Castroville, TX 78009
$695,000
3 BD | 3 BA | 2,157 SqFt
Property Description
This custom-built home checks every box! Less than 10 years old, offering 3 bedrooms, 2.5 baths, a great Jack-and-Jill setup for secondary bedrooms, a separate office/study, and a split master suite for added privacy.Features include hand-scraped wood floors, a cozy fireplace, gas cooking, and an oversized garage built to fit two full-size vehicles. Step outside to an outdoor kitchen, saltwater pool with cool-coated deck, free-standing hot tub, and beautifully landscaped yard with full irrigation.The 30x50 barn/shop with a roll-up door is big enough to drive a bus through, and 36 solar panels help keep utility costs low.The list of upgrades goes on - this one you have to see in person to appreciate!
Property Details
- Status:Available
- Type:Residential (Purchase)
- MLS #:1859760
- Year Built:2016
- Sq. Feet:2,157
Community Information
- Address:202 Brieden Castroville, TX 78009
- County:Medina
- City:Castroville
- Subdivision:BRIEDEN
- Zip Code:78009
School Information
- School System:Medina Valley I.S.D.
- High School:Medina Valley
- Middle School:Medina Valley
- Elementary School:Medina Valley
Features / Amenities
- Total Sq. Ft.:2,157
- Interior Features:One Living Area, Liv/Din Combo, Island Kitchen, Study/Library, Shop, Utility Room Inside, High Ceilings, Open Floor Plan, Skylights, High Speed Internet, Laundry Room
- Fireplace(s): One, Living Room, Gas Logs Included, Wood Burning, Gas
- Floor:Carpeting, Ceramic Tile, Wood
- Inclusions:Ceiling Fans, Chandelier, Washer Connection, Dryer Connection, Washer, Dryer, Stove/Range, Gas Cooking, Gas Grill, Refrigerator, Disposal, Dishwasher, Ice Maker Connection, Water Softener (owned), Vent Fan, Gas Water Heater, Garage Door Opener, Solid Counter Tops, Custom Cabinets, Carbon Monoxide Detector, City Garbage service
- Master Bath Features:Tub/Shower Separate, Separate Vanity
- Cooling:One Central
- Heating Fuel:Natural Gas
- Heating:Central
- Master:18x16
- Bedroom 2:11x12
- Bedroom 3:12x11
- Dining Room:8x12
- Kitchen:12x13
- Office/Study:10x8
Architecture
- Bedrooms:3
- Bathrooms:3
- Year Built:2016
- Stories:1
- Style:One Story
- Roof:Metal
- Foundation:Slab
- Parking:Two Car Garage
Property Features
- Neighborhood Amenities:None
- Water/Sewer:City
Tax and Financial Info
- Proposed Terms:Conventional, FHA, VA, Cash
- Total Tax:12553
3 BD | 3 BA | 2,157 SqFt

