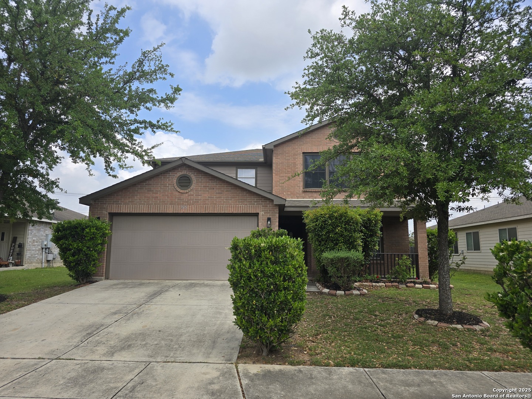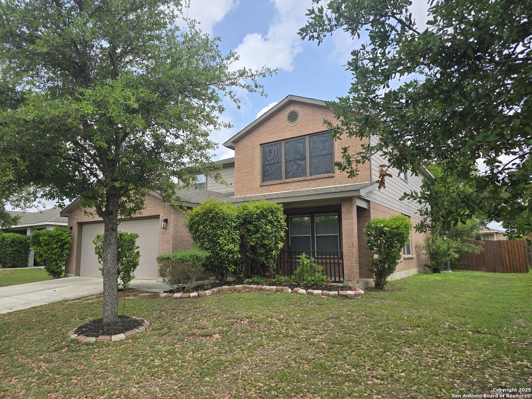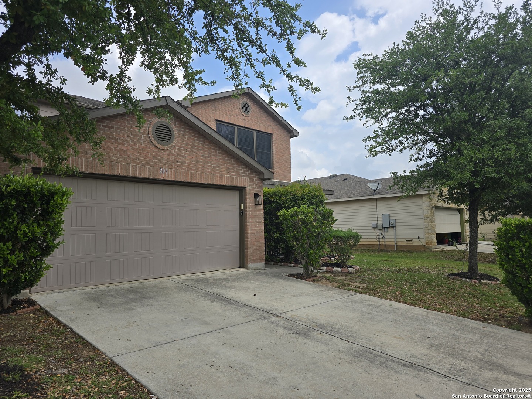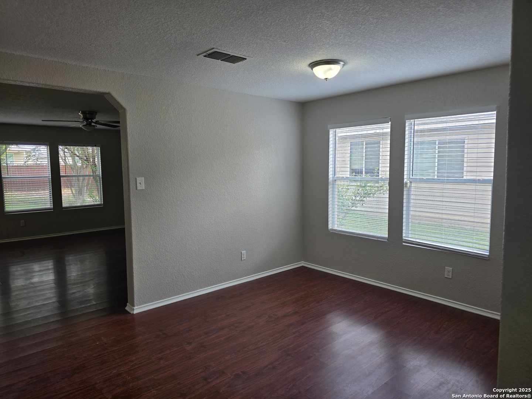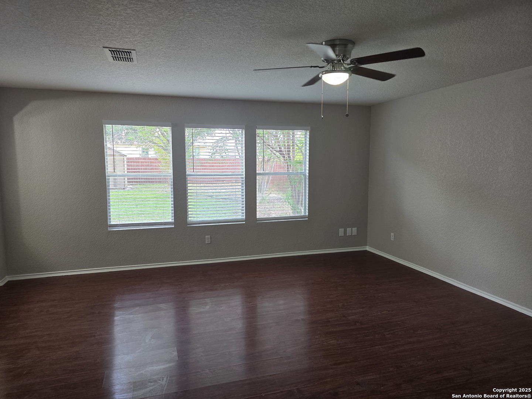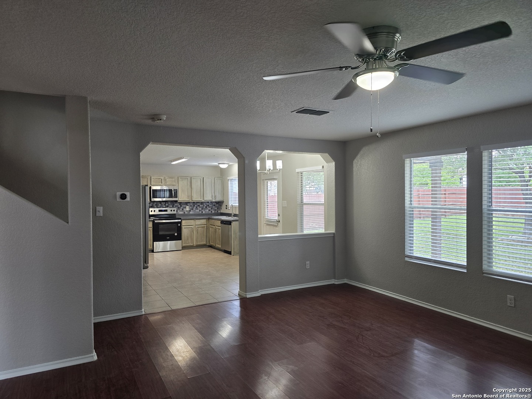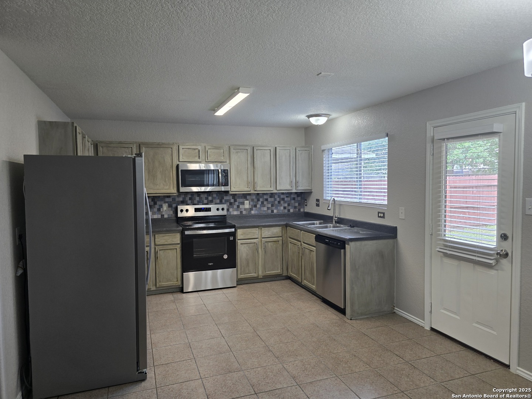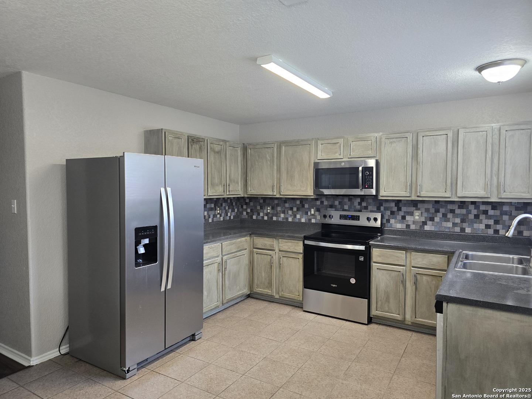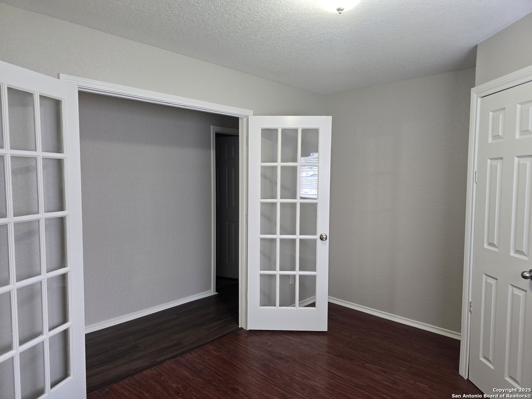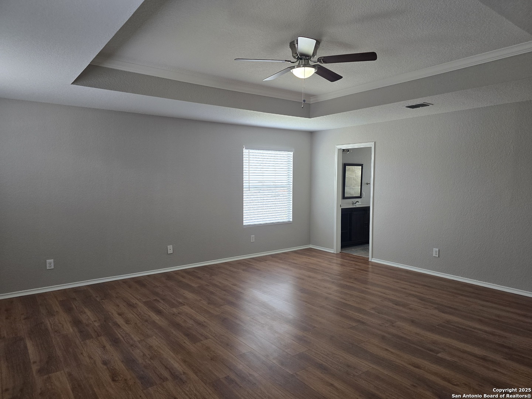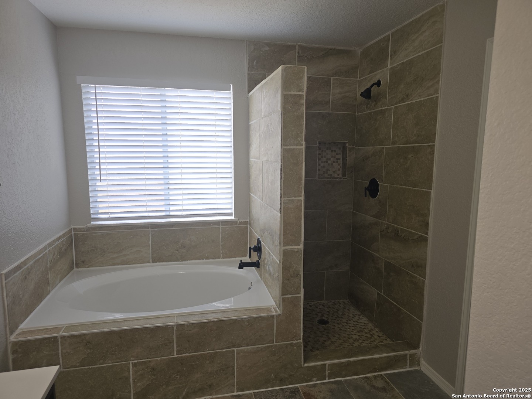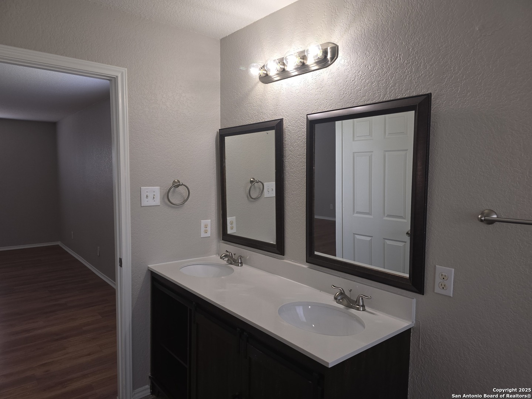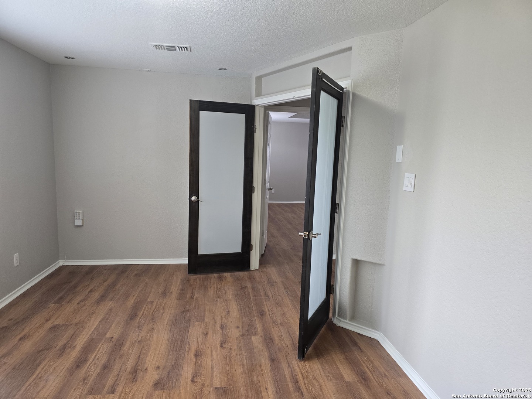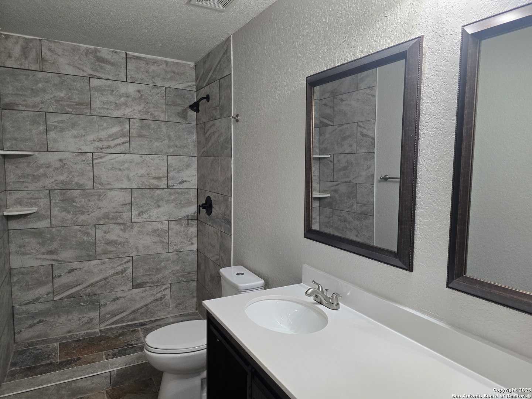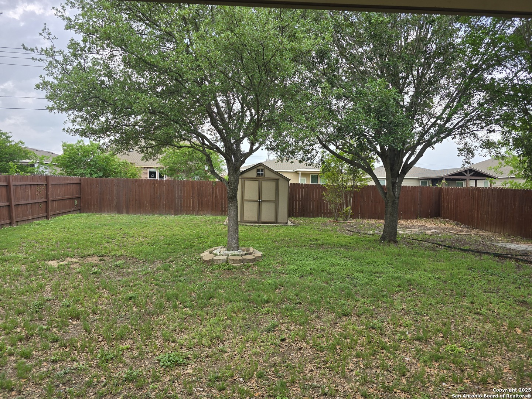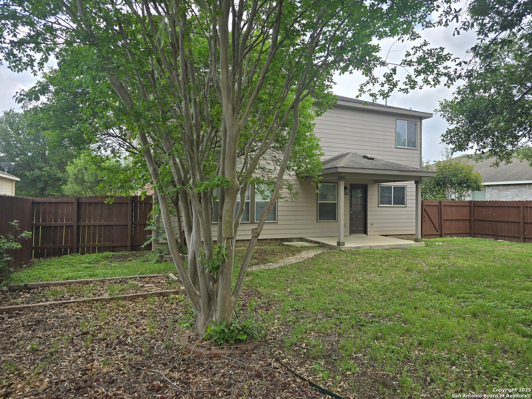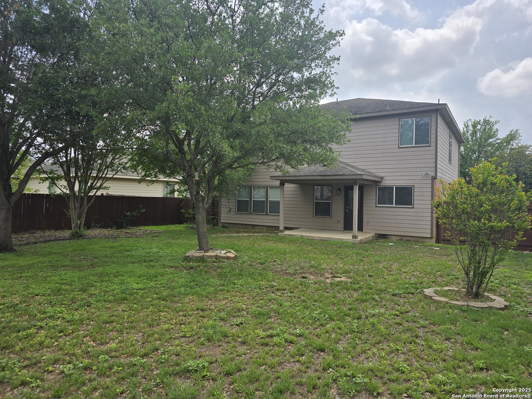Property Details
Hawk Meadows
Selma, TX 78154
$355,000
4 BD | 3 BA | 2,668 SqFt
Property Description
Welcome to this spacious and versatile 4-bedroom, 3-bath home that offers room for everyone! Featuring a private study with charming barn doors, a large living area, and a separate formal dining room, this home is perfect for both relaxing and entertaining. A generously sized game room offers the flexibility to serve as a 5th bedroom, home gym, or media room-whatever suits your lifestyle. The oversized owner's suite is a true retreat, complete with a spacious walk-in closet and plenty of room to unwind. Enjoy the outdoors with a covered patio and storage shed in the backyard-ideal for weekend BBQs, hobbies, or extra storage. The home is surrounded by mature trees, providing shade and a peaceful setting. Conveniently located near IH-35, Randolph AFB, and Forum shopping, you'll have easy access to everything you need!
Property Details
- Status:Available
- Type:Residential (Purchase)
- MLS #:1861629
- Year Built:2009
- Sq. Feet:2,668
Community Information
- Address:205 Hawk Meadows Selma, TX 78154
- County:Guadalupe
- City:Selma
- Subdivision:TRAILS @ KENSINGTON RANCH #3
- Zip Code:78154
School Information
- School System:Schertz-Cibolo-Universal City ISD
- High School:Samuel Clemens
- Middle School:Wilder
- Elementary School:Schertz
Features / Amenities
- Total Sq. Ft.:2,668
- Interior Features:One Living Area, Separate Dining Room, Eat-In Kitchen, Walk-In Pantry, Study/Library, Game Room, Utility Room Inside, Secondary Bedroom Down, 1st Floor Lvl/No Steps, Laundry Main Level, Walk in Closets
- Fireplace(s): Not Applicable
- Floor:Ceramic Tile, Laminate, Stained Concrete
- Inclusions:Ceiling Fans, Washer Connection, Dryer Connection, Self-Cleaning Oven, Microwave Oven, Stove/Range, Refrigerator, Disposal, Dishwasher, Smoke Alarm
- Master Bath Features:Tub/Shower Separate, Double Vanity, Garden Tub
- Exterior Features:Patio Slab, Covered Patio, Privacy Fence, Sprinkler System, Mature Trees
- Cooling:One Central
- Heating Fuel:Electric
- Heating:Central
- Master:19x19
- Bedroom 2:13x19
- Bedroom 3:10x11
- Bedroom 4:11x10
- Dining Room:9x11
- Kitchen:10x9
- Office/Study:10x12
Architecture
- Bedrooms:4
- Bathrooms:3
- Year Built:2009
- Stories:2
- Style:Two Story
- Roof:Composition
- Foundation:Slab
- Parking:Two Car Garage
Property Features
- Neighborhood Amenities:Park/Playground, Jogging Trails, Sports Court, Bike Trails
- Water/Sewer:Water System, City
Tax and Financial Info
- Proposed Terms:Conventional, FHA, VA, Cash
- Total Tax:5601
4 BD | 3 BA | 2,668 SqFt

