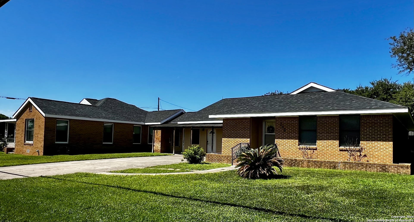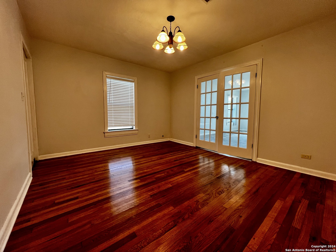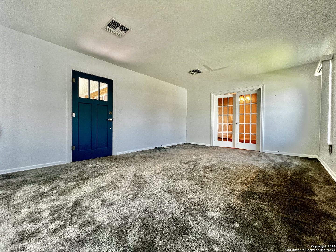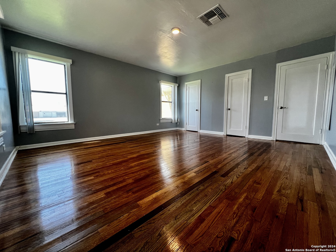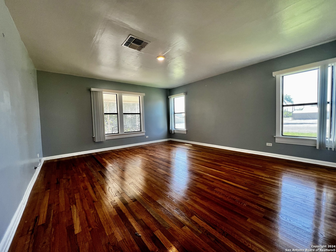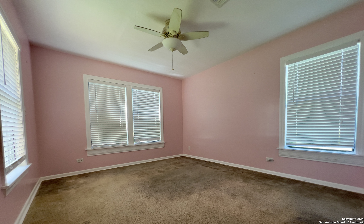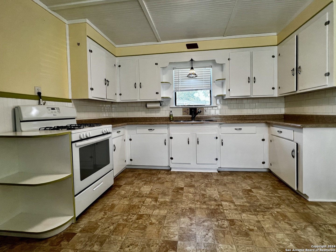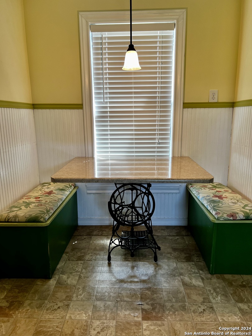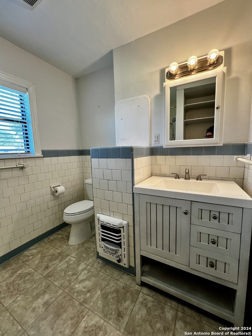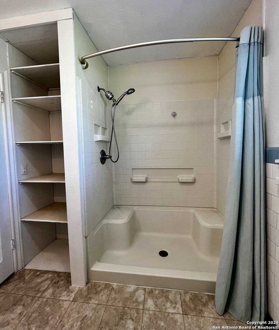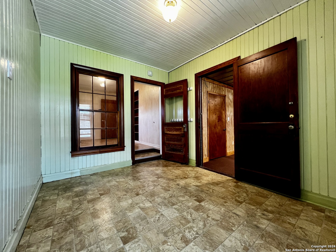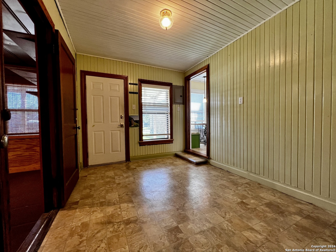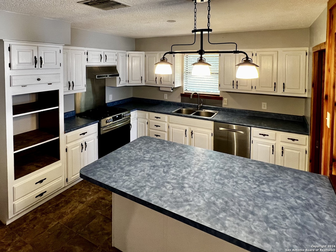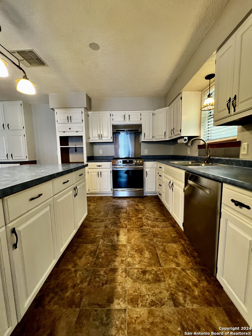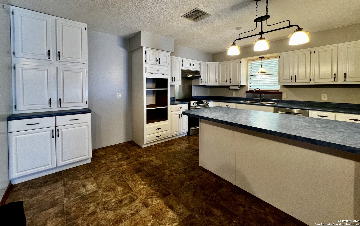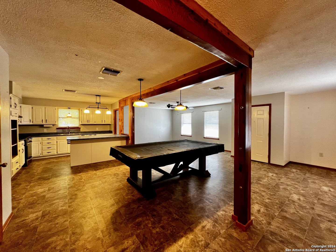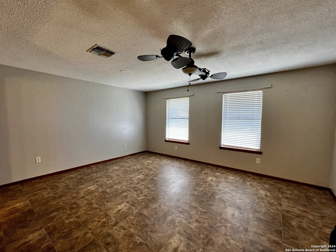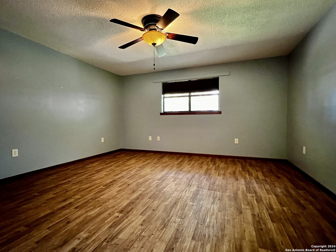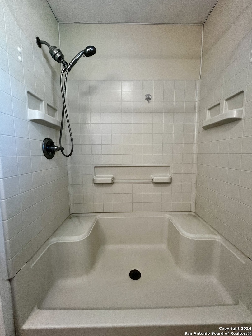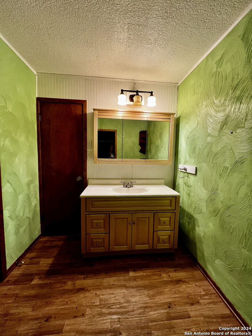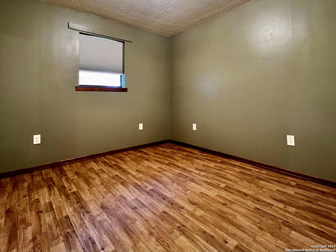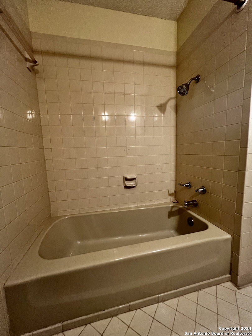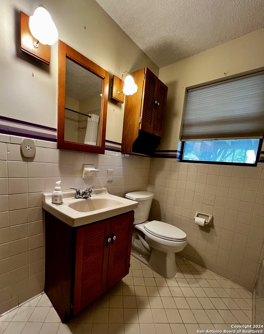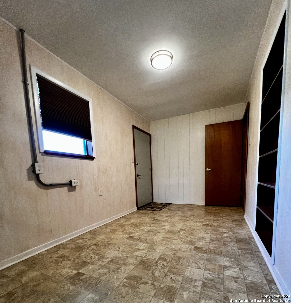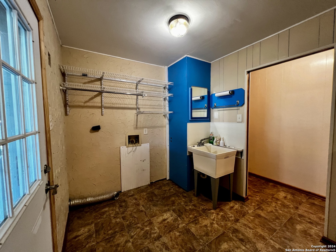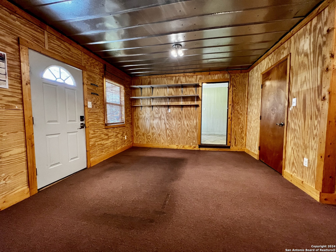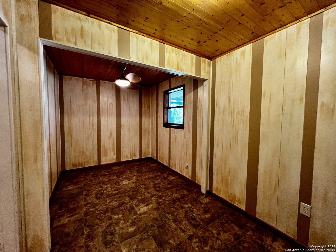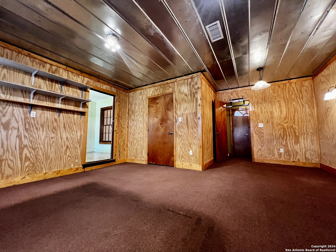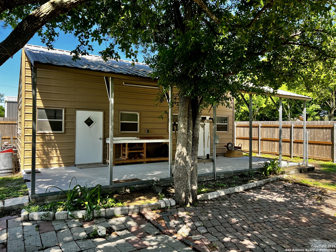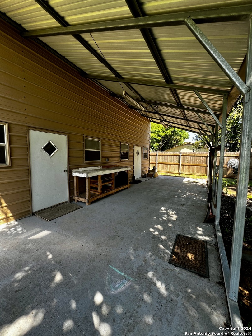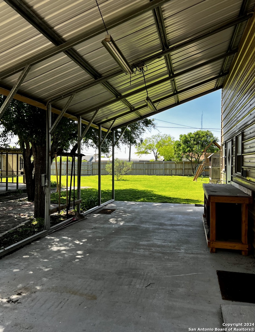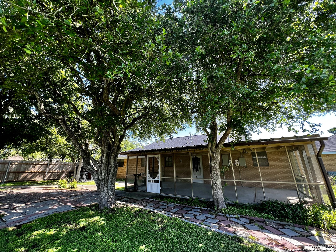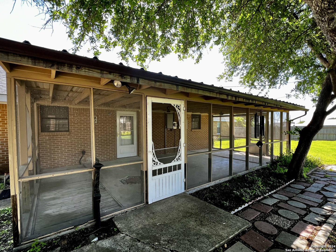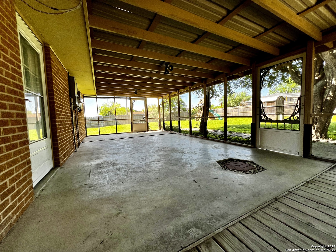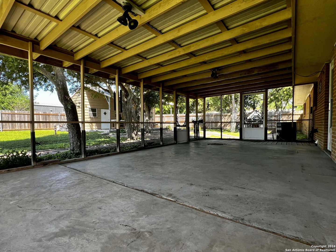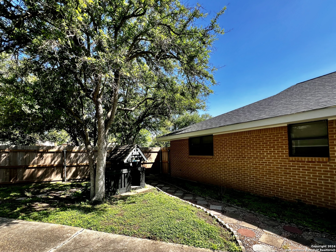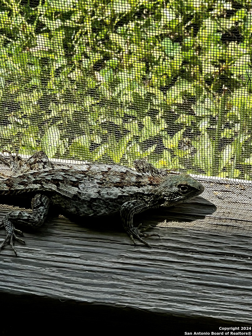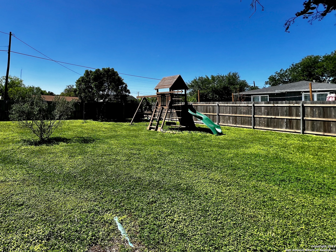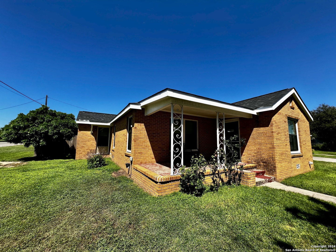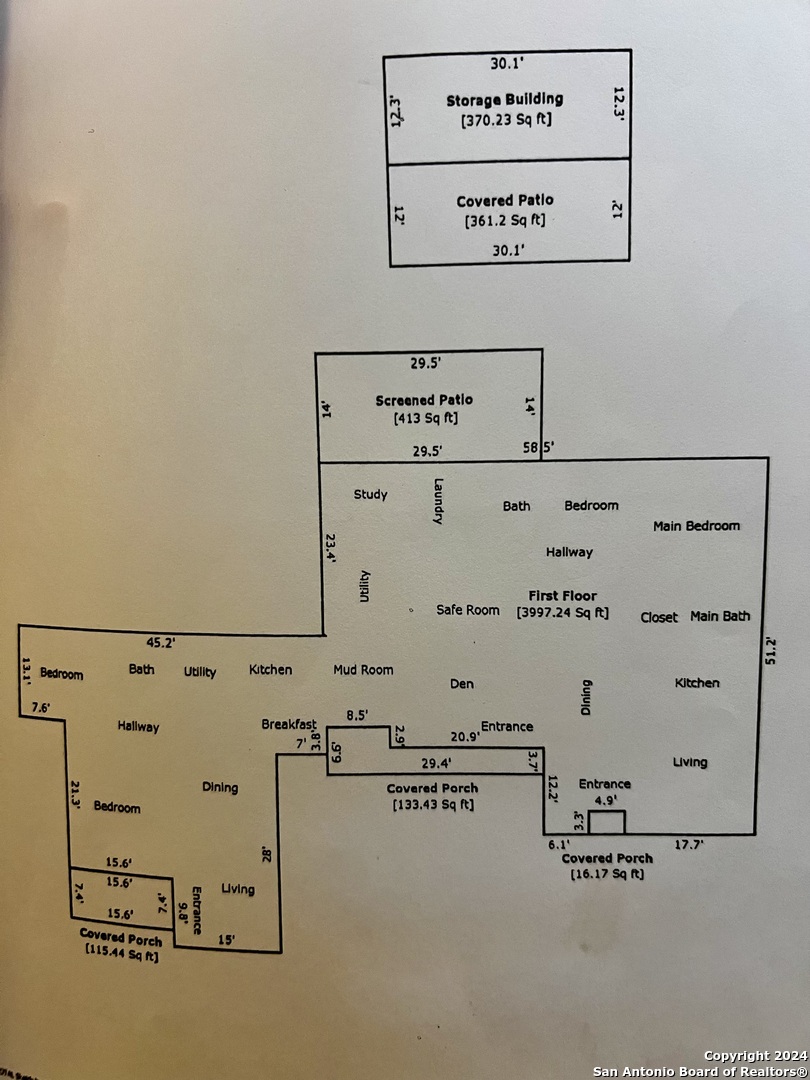Property Details
Johnson
Karnes City, TX 78118
$315,000
4 BD | 3 BA | 3,997 SqFt
Property Description
Unique with a historic twist. Two houses in one, the first built in 1950 by Otto Kaiser himself! That's right, the namesake of our wonderful hospital right here in Karnes County. The second was built in 1983 and then they were joined together to make one multi-generational living opportunity. On one side you have the charm of original hardwood floors and a glamorous formal dining room and on the other side you have more of a modern open floor plan. With 4 bedrooms, 3 bathrooms, 2 living areas, 2 dining areas, and even 2 kitchens the possibilities are endless. Maybe you yourself have a multi-generational household that needs plenty of their own space. or maybe you have a large family that needs playrooms, office space, etc. In addition to the house, the large screened in porch and large yard are perfect for playtime or entertaining. For the worker bee, the 12X30 metal workshop is great for a gardening shed or those large projects, not to mention the 12X30 covered porch attached to it. Whatever your needs, look no further, you just found it!
Property Details
- Status:contract-pending
- Type:Residential (Purchase)
- MLS #:1764422
- Year Built:Unknown
- Sq. Feet:3,997
Community Information
- Address:205 Johnson Karnes City, TX 78118
- County:Karnes
- City:Karnes City
- Subdivision:NONE
- Zip Code:78118
School Information
- School System:Karnes City I.S.D.
- High School:Karnes City High
- Middle School:Karnes City Jr. High
- Elementary School:Karnes City Elem.
Features / Amenities
- Total Sq. Ft.:3,997
- Interior Features:Two Living Area, Liv/Din Combo, Separate Dining Room, Eat-In Kitchen, Two Eating Areas, Island Kitchen, Shop, Utility Room Inside, Converted Garage, Walk in Closets, Attic - Partially Floored
- Fireplace(s): Not Applicable
- Floor:Carpeting, Wood, Vinyl, Laminate
- Inclusions:Washer Connection, Dryer Connection, Stove/Range, Gas Cooking, Dishwasher, Vent Fan, Smoke Alarm, Electric Water Heater, Gas Water Heater
- Master Bath Features:Shower Only, Single Vanity
- Exterior Features:Covered Patio, Privacy Fence, Double Pane Windows, Mature Trees, Workshop, Screened Porch
- Cooling:Two Central
- Heating Fuel:Electric
- Heating:Central
- Master:15x14
- Bedroom 2:11x9
- Bedroom 3:15x16
- Bedroom 4:11x12
- Family Room:14x18
- Kitchen:15x8
Architecture
- Bedrooms:4
- Bathrooms:3
- Year Built:Unknown
- Stories:1
- Style:One Story, Traditional
- Roof:Composition
- Foundation:Slab
- Parking:None/Not Applicable
Property Features
- Neighborhood Amenities:Park/Playground, Jogging Trails
- Water/Sewer:City
Tax and Financial Info
- Proposed Terms:Conventional, Cash
- Total Tax:2300
4 BD | 3 BA | 3,997 SqFt

