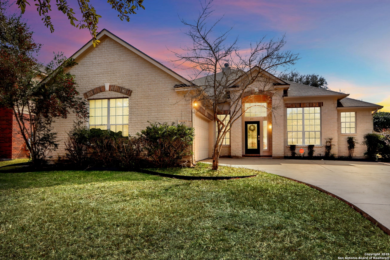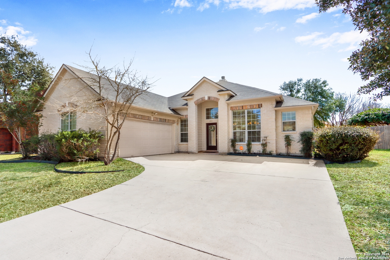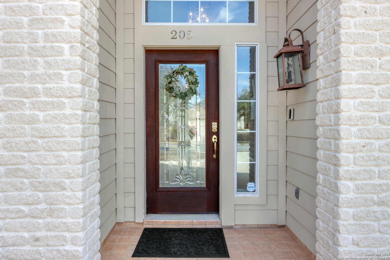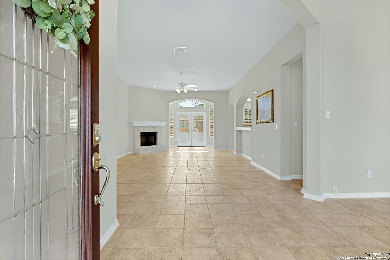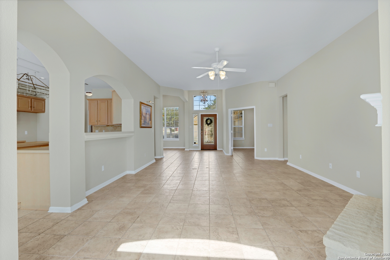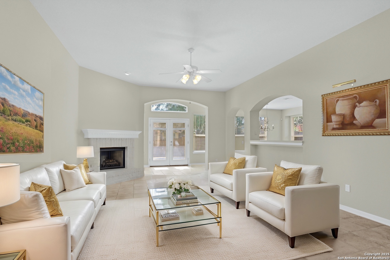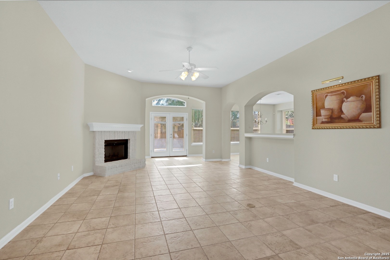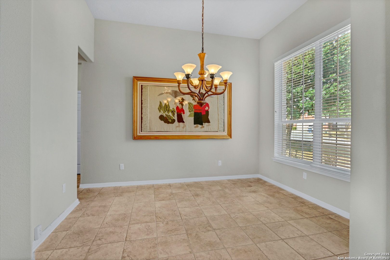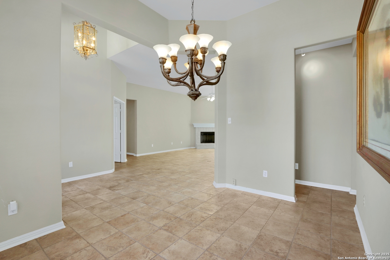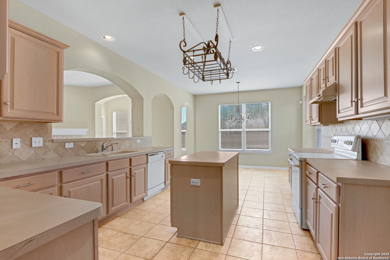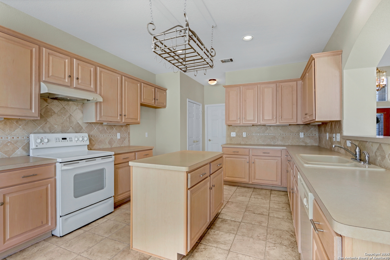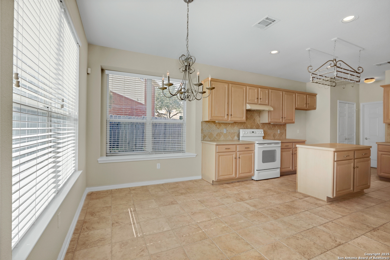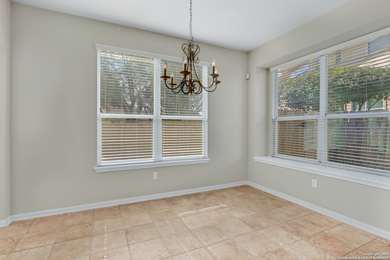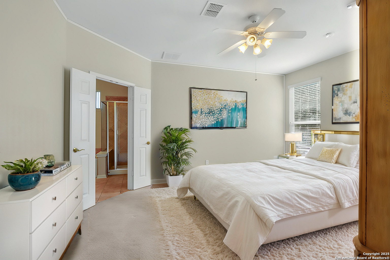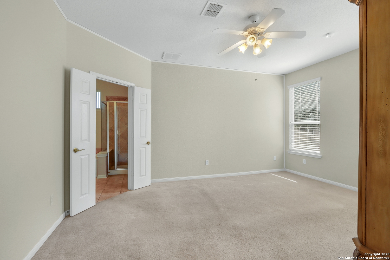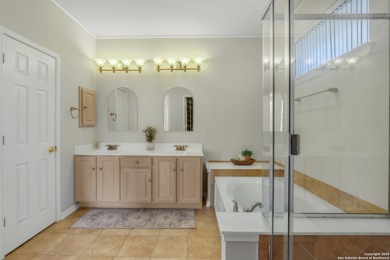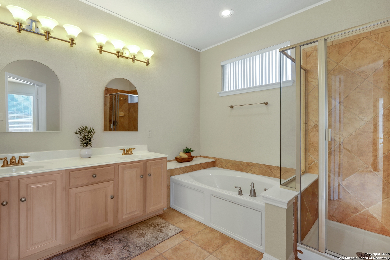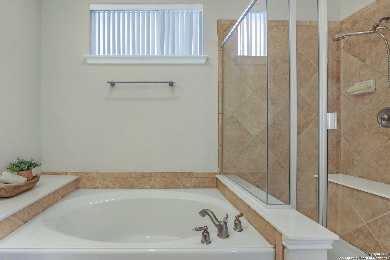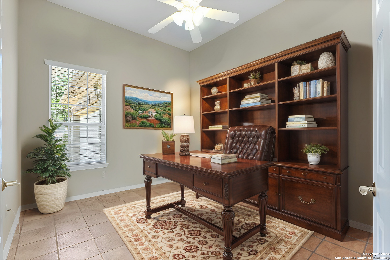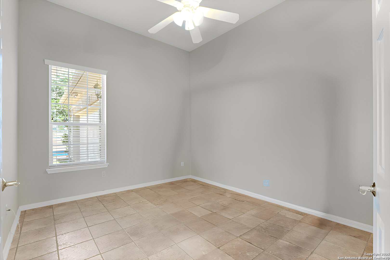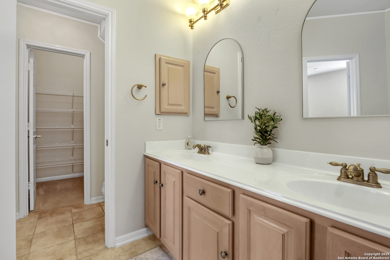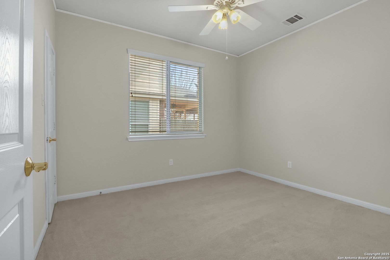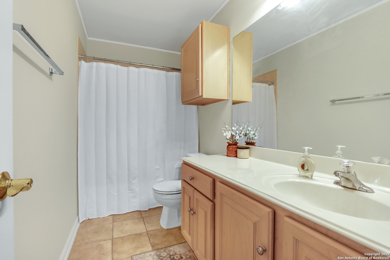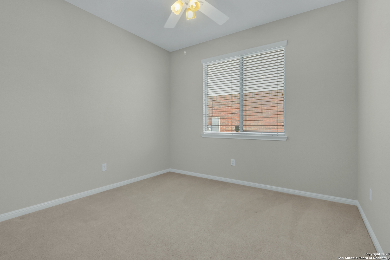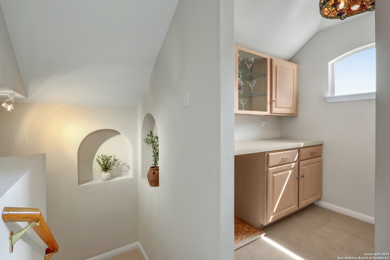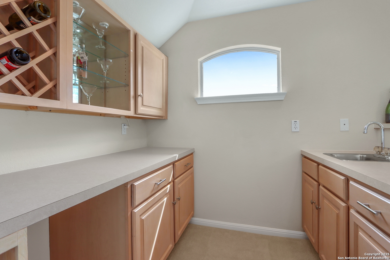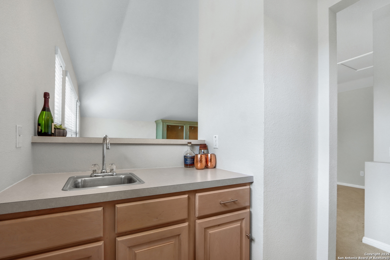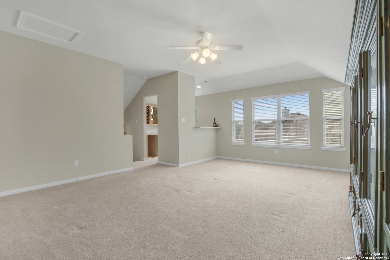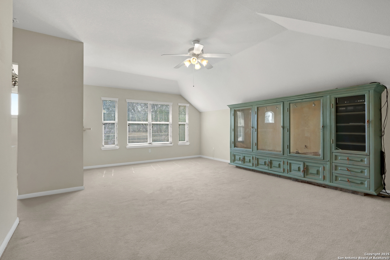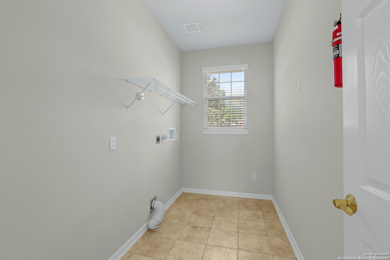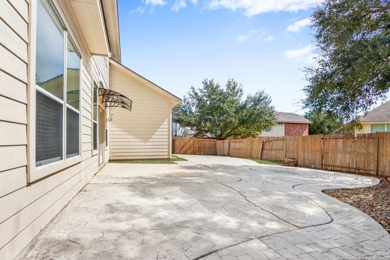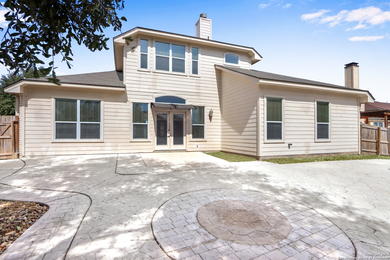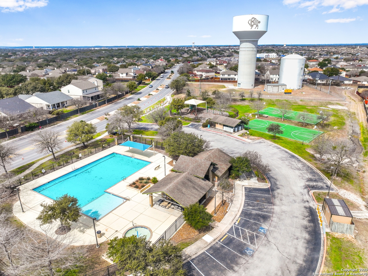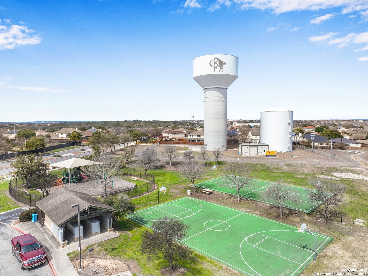Property Details
Royal Troon
Cibolo, TX 78108
$335,000
3 BD | 2 BA | 2,426 SqFt
Property Description
Welcome to your dream home! This stunning 2500 square foot residence, nestled on a quarter acre, offers the perfect blend of comfort, style, and functionality. With a thoughtfully designed split floor plan, this home features all three bedrooms conveniently located on the main level. As you enter, you'll be greeted by a warm and inviting living space, where a cozy fireplace serves as the centerpiece. The formal dining room is ideal for hosting dinner parties, while the sunny breakfast area in the kitchen provides a casual space to enjoy your morning coffee. The office is perfect for remote work or study, providing a dedicated space for productivity. The luxurious master suite boasts two spacious closets, a walk-in shower, a relaxing garden tub, dual sinks, and a private water closet, creating a peaceful space for unwinding after a long day. Head upstairs to discover the expansive bonus room, complete with a wet bar, perfect for entertaining friends and family or enjoying movie nights. Located in a friendly neighborhood that offers fantastic amenities, you'll have access to a community pool and a sports court, making it easy to stay active and make the most of your downtime. Don't miss out on the opportunity to make this beautiful home yours! Schedule a showing today and experience the perfect blend of comfort and convenience.
Property Details
- Status:Available
- Type:Residential (Purchase)
- MLS #:1846392
- Year Built:2005
- Sq. Feet:2,426
Community Information
- Address:205 Royal Troon Cibolo, TX 78108
- County:Guadalupe
- City:Cibolo
- Subdivision:BENTWOOD RANCH
- Zip Code:78108
School Information
- School System:Schertz-Cibolo-Universal City ISD
- High School:Byron Steele High
- Middle School:Dobie J. Frank
- Elementary School:Wiederstein
Features / Amenities
- Total Sq. Ft.:2,426
- Interior Features:Two Living Area, Separate Dining Room, Eat-In Kitchen, Two Eating Areas, Breakfast Bar, Study/Library, High Ceilings, All Bedrooms Downstairs, Laundry Main Level, Laundry Room, Walk in Closets
- Fireplace(s): One, Living Room, Wood Burning
- Floor:Carpeting, Ceramic Tile
- Inclusions:Ceiling Fans, Washer Connection, Dryer Connection, Disposal, Dishwasher, Electric Water Heater
- Master Bath Features:Tub/Shower Separate, Double Vanity, Garden Tub
- Exterior Features:Privacy Fence, Has Gutters
- Cooling:One Central
- Heating Fuel:Electric
- Heating:Central
- Master:15x16
- Bedroom 2:10x11
- Bedroom 3:10x10
- Dining Room:9x11
- Kitchen:12x15
- Office/Study:11x13
Architecture
- Bedrooms:3
- Bathrooms:2
- Year Built:2005
- Stories:2
- Style:Two Story, Traditional
- Roof:Composition
- Foundation:Slab
- Parking:Two Car Garage
Property Features
- Neighborhood Amenities:Pool, Park/Playground, Sports Court
- Water/Sewer:City
Tax and Financial Info
- Proposed Terms:Conventional, FHA, VA, Cash
- Total Tax:7387
3 BD | 2 BA | 2,426 SqFt

