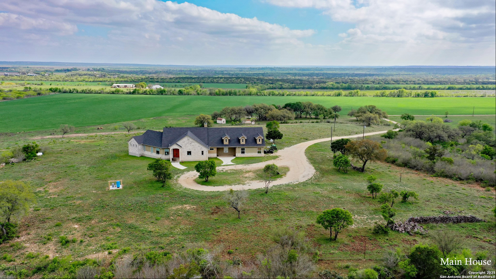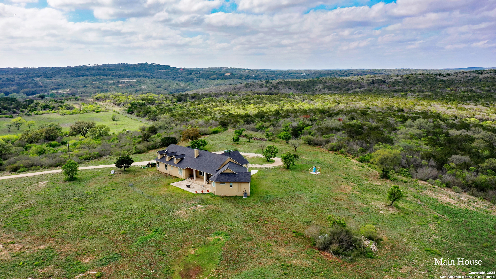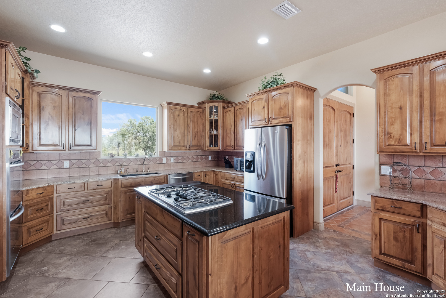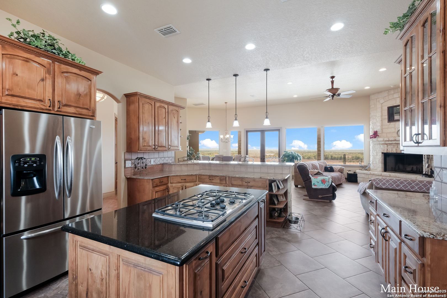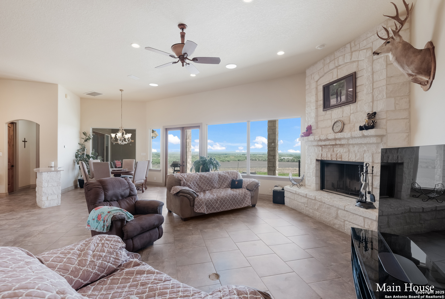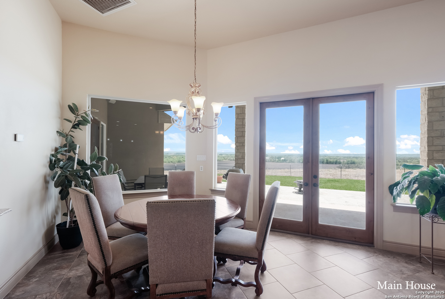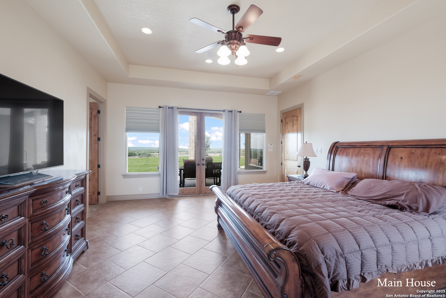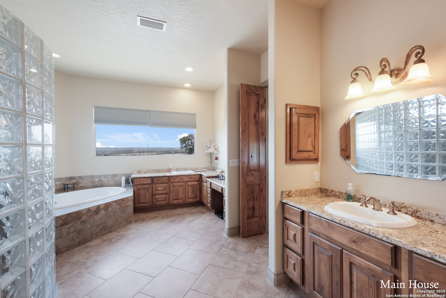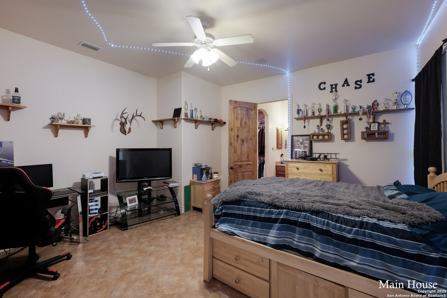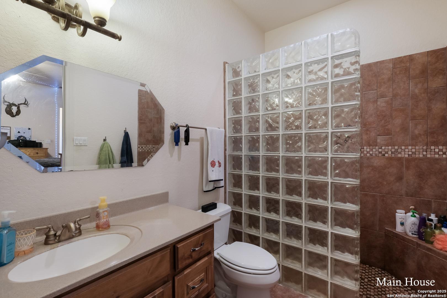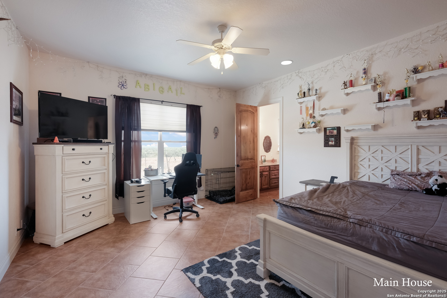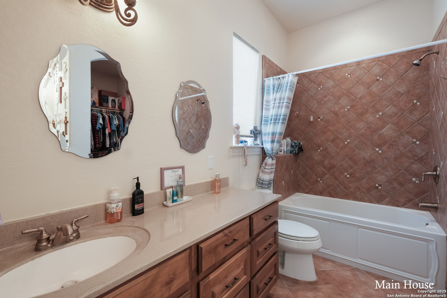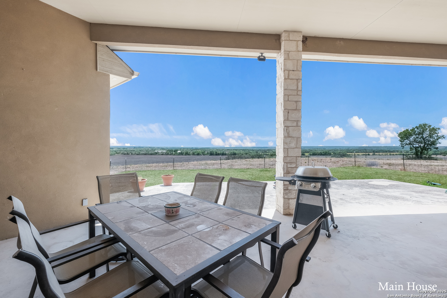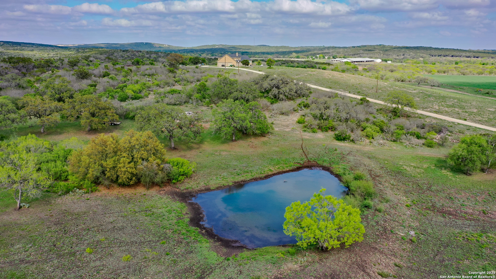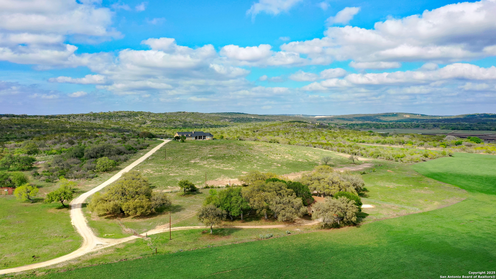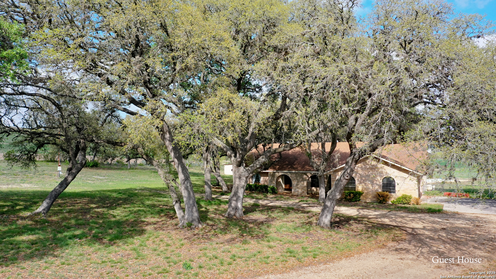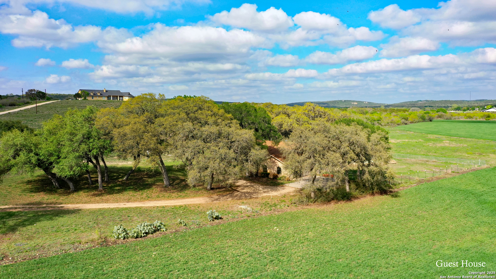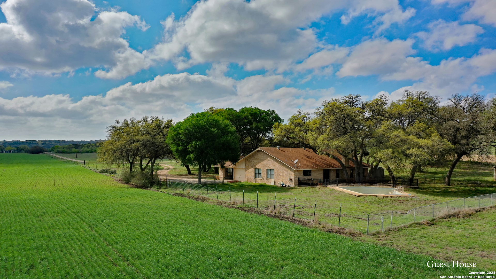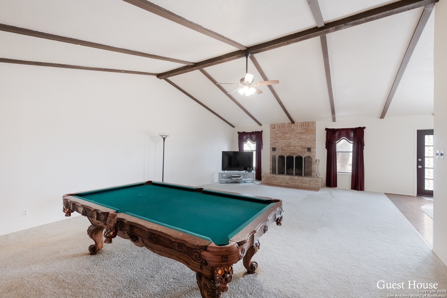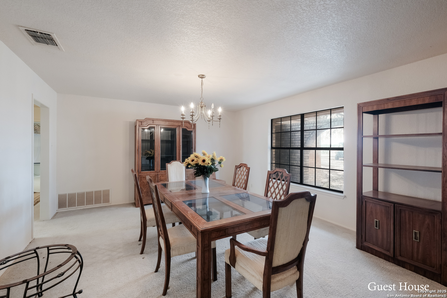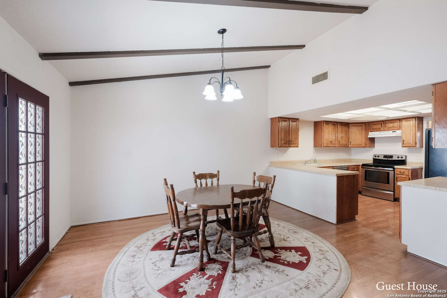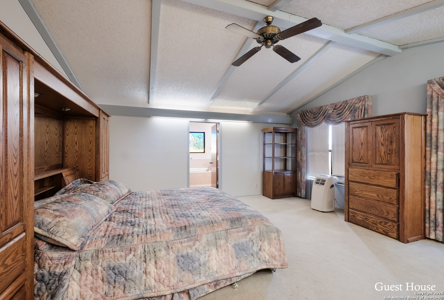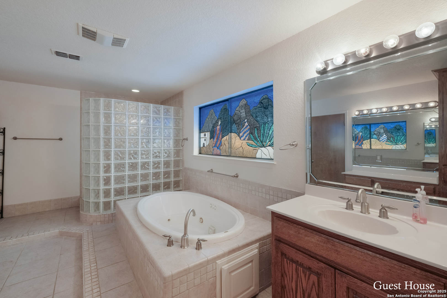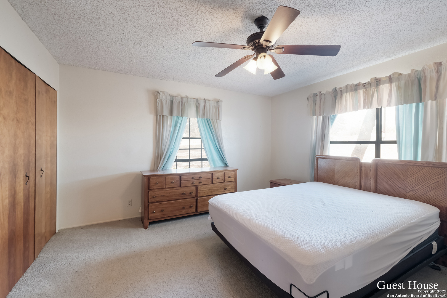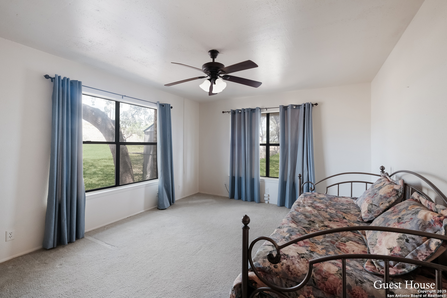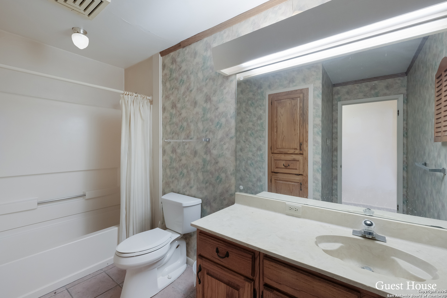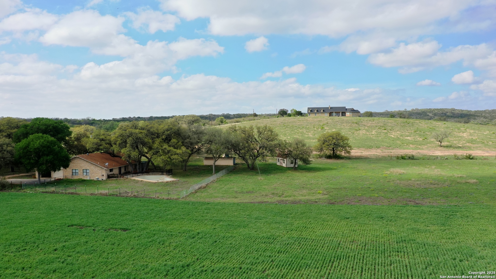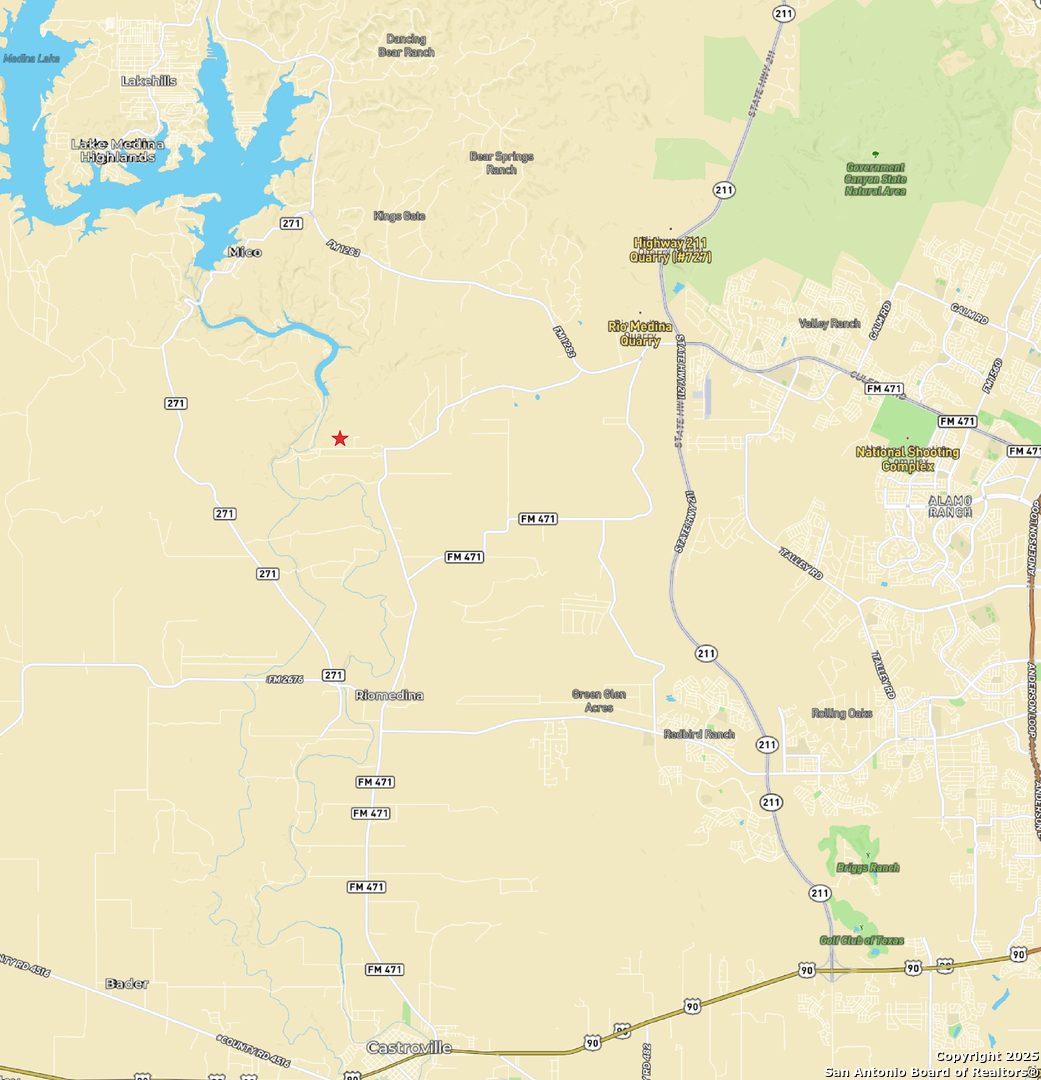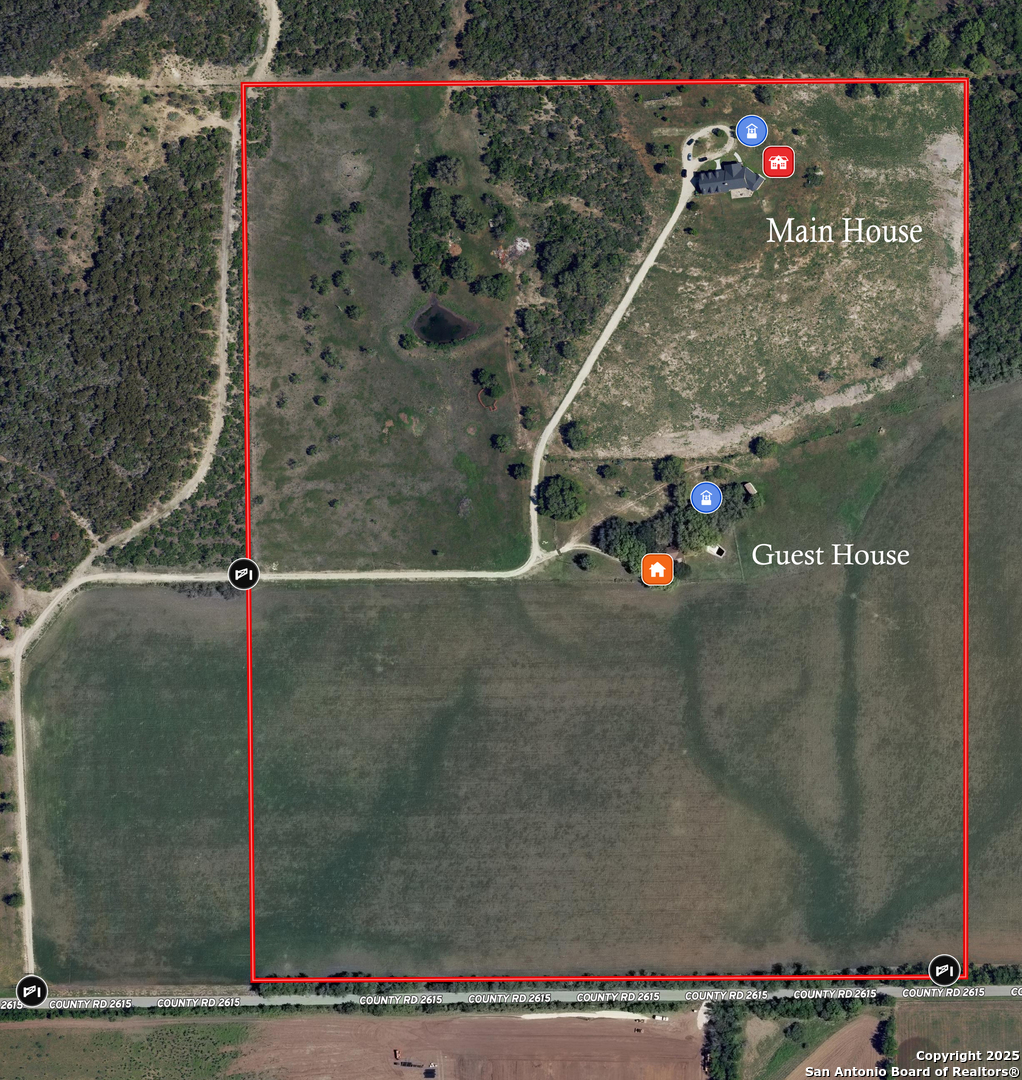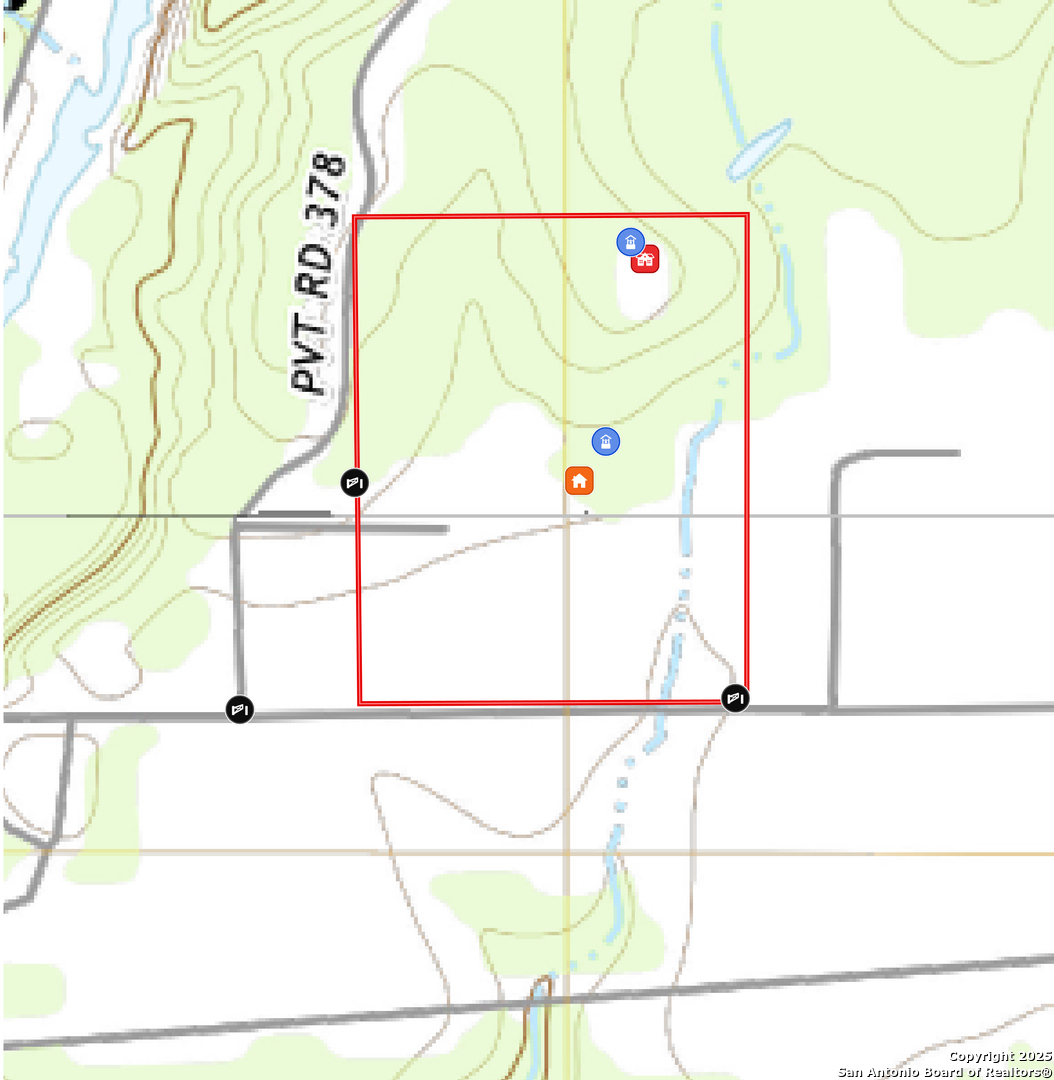Property Details
Private Road 378
Rio Medina, TX 78066
$2,350,000
4 BD | 4 BA | 3,200 SqFt
Property Description
The improvements on this 62 ACRE Ranch have been designed well to capture the beauty and spectacular views of the terrain. The main house, with its open floor plan and covered porches, is situated on a hill overlooking the picturesque valley. The tastefully designed custom home consists of four bedrooms and three and a half baths, large living room with a fireplace that is open to the kitchen and dining room, large walk-in pantry, and a spacious utility room. Three of the four bedrooms have their own private bathroom. This home has all the upgraded features you would expect from a custom home such as a central vacuum system and wired for surround sound. The guest house consists of three bedrooms and two baths, large living room with a fireplace, and a large separate dining room. Vaulted ceilings are incorporated in the living room and master bedroom. Live oak trees surround the house creating a canopy of shade.
Property Details
- Status:Available
- Type:Residential (Purchase)
- MLS #:1841959
- Year Built:2006
- Sq. Feet:3,200
Community Information
- Address:208 Private Road 378 Rio Medina, TX 78066
- County:Medina
- City:Rio Medina
- Subdivision:NONE
- Zip Code:78066
School Information
- School System:Medina Valley I.S.D.
- High School:Medina Valley
- Middle School:Loma Alta
- Elementary School:Potranco
Features / Amenities
- Total Sq. Ft.:3,200
- Interior Features:Liv/Din Combo, Island Kitchen, Breakfast Bar, Walk-In Pantry, Study/Library, Utility Room Inside, 1st Floor Lvl/No Steps, High Ceilings, Open Floor Plan, High Speed Internet, All Bedrooms Downstairs, Telephone, Walk in Closets, Attic - Floored
- Fireplace(s): One, Living Room
- Floor:Ceramic Tile
- Inclusions:Ceiling Fans, Chandelier, Central Vacuum, Washer Connection, Dryer Connection, Cook Top, Built-In Oven, Self-Cleaning Oven, Microwave Oven, Gas Cooking, Disposal, Dishwasher, Water Softener (owned), Vent Fan, Smoke Alarm
- Master Bath Features:Tub/Shower Separate, Separate Vanity, Garden Tub
- Exterior Features:Patio Slab, Covered Patio, Double Pane Windows, Additional Dwelling, Cross Fenced
- Cooling:One Central
- Heating Fuel:Electric
- Heating:Central, Heat Pump
- Master:20x16
- Bedroom 2:16x16
- Bedroom 3:16x15
- Bedroom 4:14x12
- Dining Room:16x14
- Kitchen:17x15
- Office/Study:14x12
Architecture
- Bedrooms:4
- Bathrooms:4
- Year Built:2006
- Stories:1
- Style:One Story, Texas Hill Country
- Roof:Composition
- Foundation:Slab
- Parking:Three Car Garage
Property Features
- Lot Dimensions:1,457ft x 1,840ft
- Neighborhood Amenities:None
- Water/Sewer:Water System, Private Well, Septic
Tax and Financial Info
- Proposed Terms:Conventional, FHA, VA, Cash
- Total Tax:18403
4 BD | 4 BA | 3,200 SqFt

