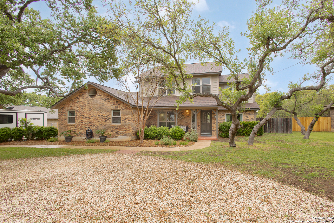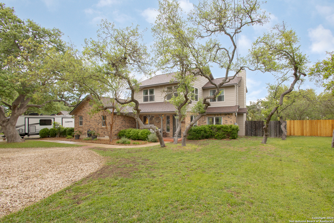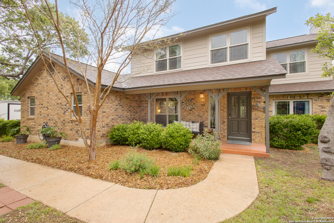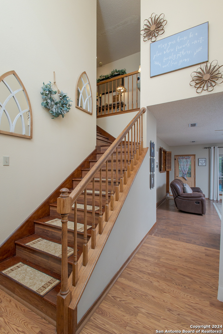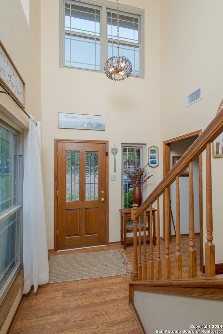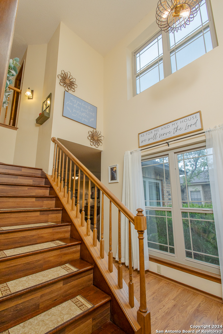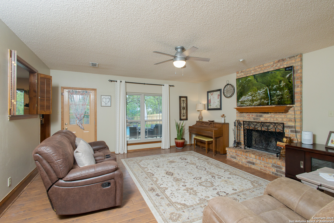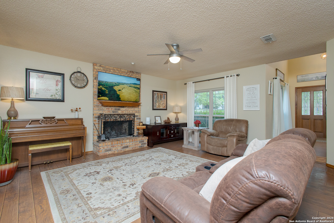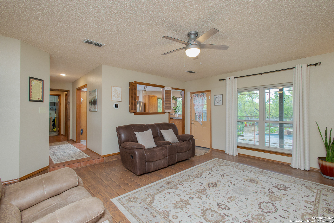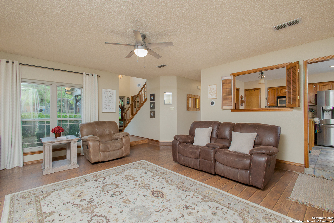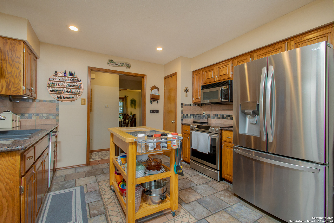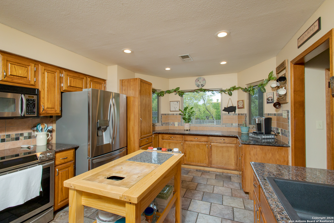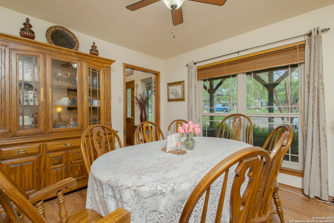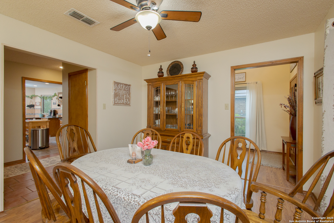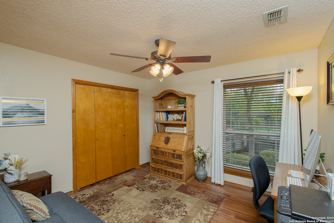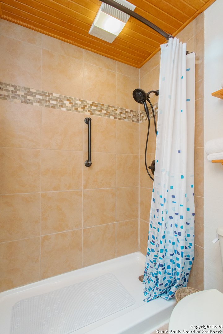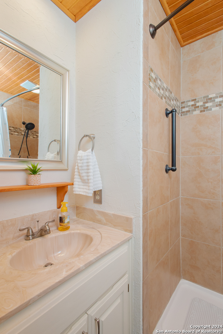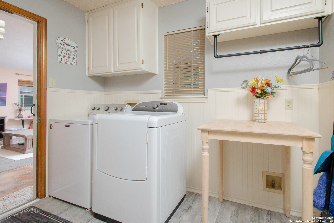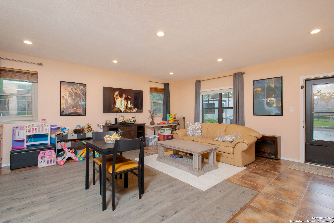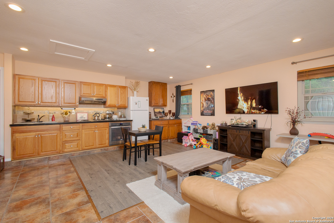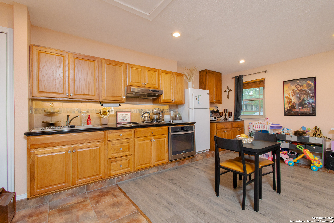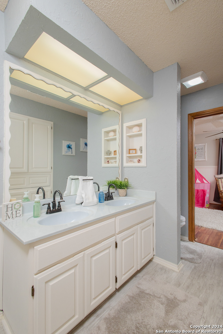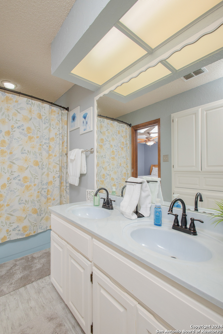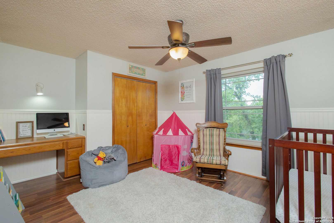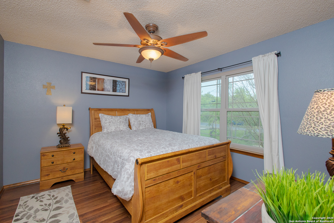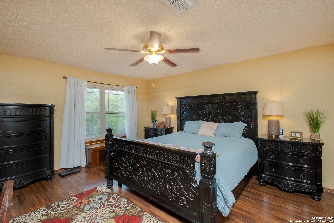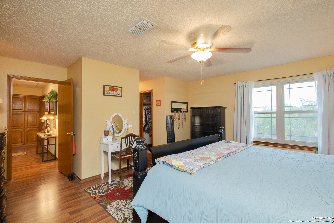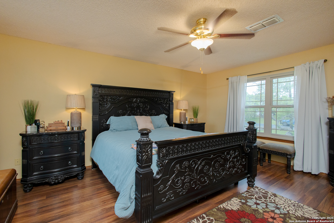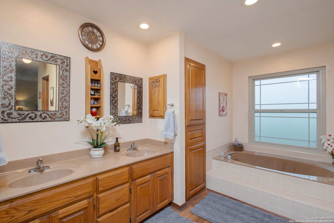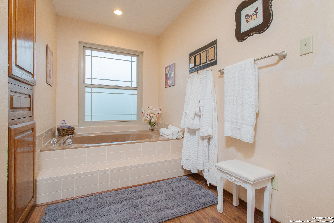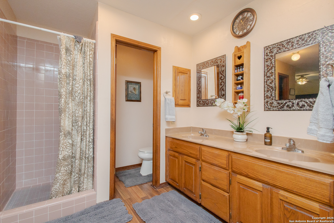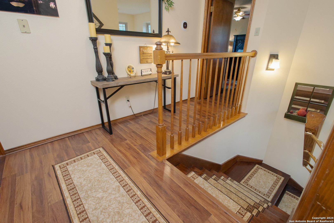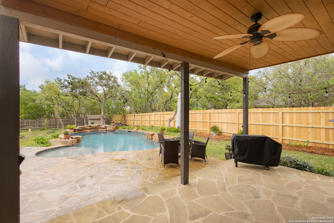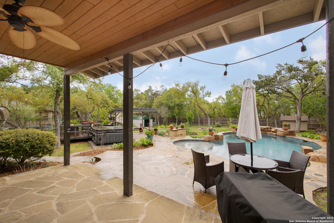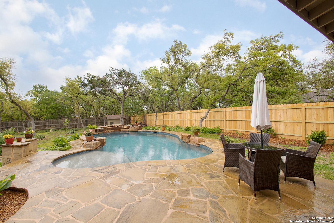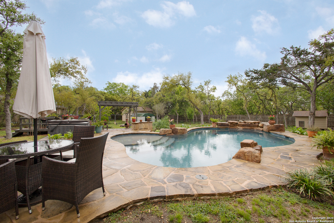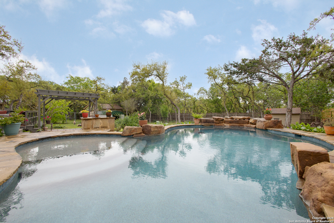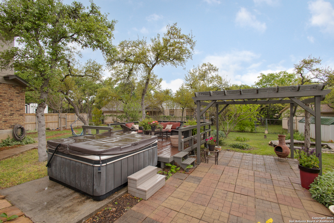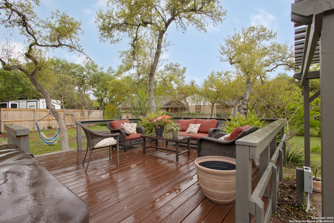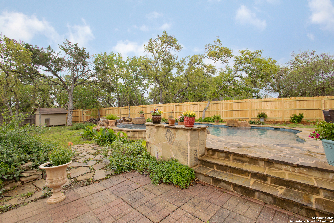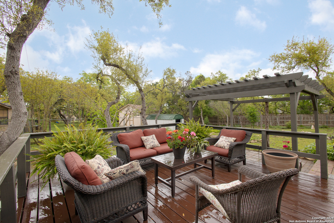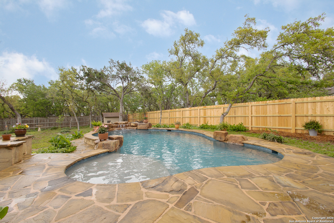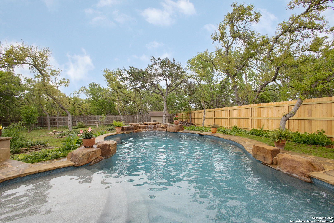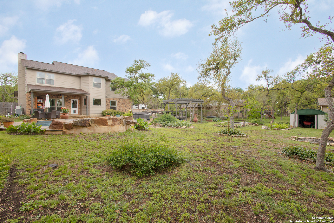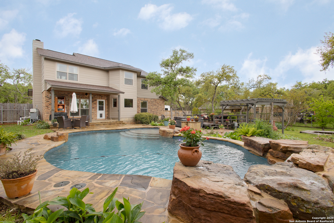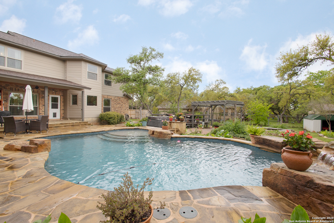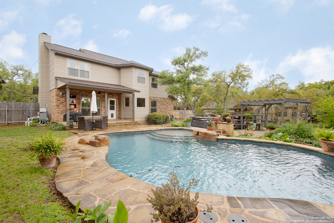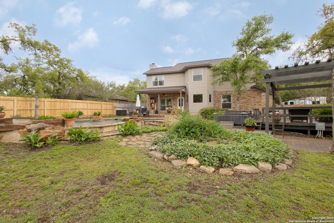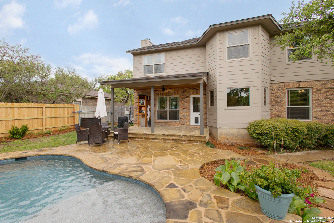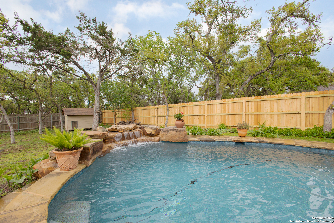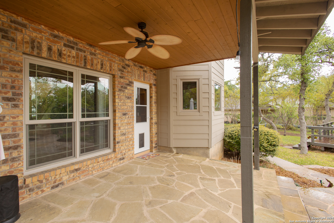Property Details
W Vista Ridge
San Antonio, TX 78260
$545,000
4 BD | 3 BA | 2,550 SqFt
Property Description
**OPEN HOUSE 04/27/24 1-3 PM**Nestled within the highly coveted Timberwood Park neighborhood, this meticulously maintained 4-bedroom, 3-bathroom residence embodies the epitome of refined living, cherished by its original owners. Over the years, numerous updates have been thoughtfully integrated, rendering this home move-in ready. Step into a haven of relaxation and entertainment, where a custom-designed Keith Zars pool beckons alongside a standalone hot tub, enveloped by lush, mature landscaping-a picturesque setting tailored for unforgettable gatherings. The transformation of the garage into a second living area complete with a full kitchen further amplifies the allure of this home, offering unparalleled versatility and convenience. Timberwood Park amenities include: gated park with clubhouse, exercise facility, pool, playground, tennis & basketball courts, a fishing pond, 6 hole golf course, & a Pavilion hosting "Music in the Park" twice a month in the summer in addition to many other community events throughout the year. Seize the opportunity to experience the unparalleled charm and comfort of this exceptional property-schedule your showing today!
Property Details
- Status:Available
- Type:Residential (Purchase)
- MLS #:1764743
- Year Built:1988
- Sq. Feet:2,550
Community Information
- Address:211 W Vista Ridge San Antonio, TX 78260
- County:Bexar
- City:San Antonio
- Subdivision:TIMBERWOOD PARK
- Zip Code:78260
School Information
- School System:Comal
- High School:Pieper
- Middle School:Pieper Ranch
- Elementary School:Timberwood Park
Features / Amenities
- Total Sq. Ft.:2,550
- Interior Features:Two Living Area, Separate Dining Room, Converted Garage, Laundry Main Level, Laundry Room
- Fireplace(s): One, Living Room, Wood Burning, Stone/Rock/Brick
- Floor:Ceramic Tile, Vinyl, Laminate
- Inclusions:Ceiling Fans, Washer Connection, Dryer Connection, Microwave Oven, Stove/Range, Disposal, Dishwasher, Water Softener (owned), Electric Water Heater
- Master Bath Features:Tub/Shower Separate, Double Vanity
- Exterior Features:Covered Patio, Privacy Fence, Storage Building/Shed, Mature Trees, Garage Apartment
- Cooling:Two Central
- Heating Fuel:Electric
- Heating:Central, 2 Units
- Master:16x17
- Bedroom 2:11x12
- Bedroom 3:14x11
- Bedroom 4:11x10
- Kitchen:16x12
Architecture
- Bedrooms:4
- Bathrooms:3
- Year Built:1988
- Stories:2
- Style:Two Story
- Roof:Composition
- Foundation:Slab
- Parking:None/Not Applicable
Property Features
- Neighborhood Amenities:Pool, Tennis, Clubhouse, Park/Playground, Basketball Court
- Water/Sewer:City
Tax and Financial Info
- Proposed Terms:Conventional, FHA, VA, TX Vet, Cash
- Total Tax:8583
4 BD | 3 BA | 2,550 SqFt

