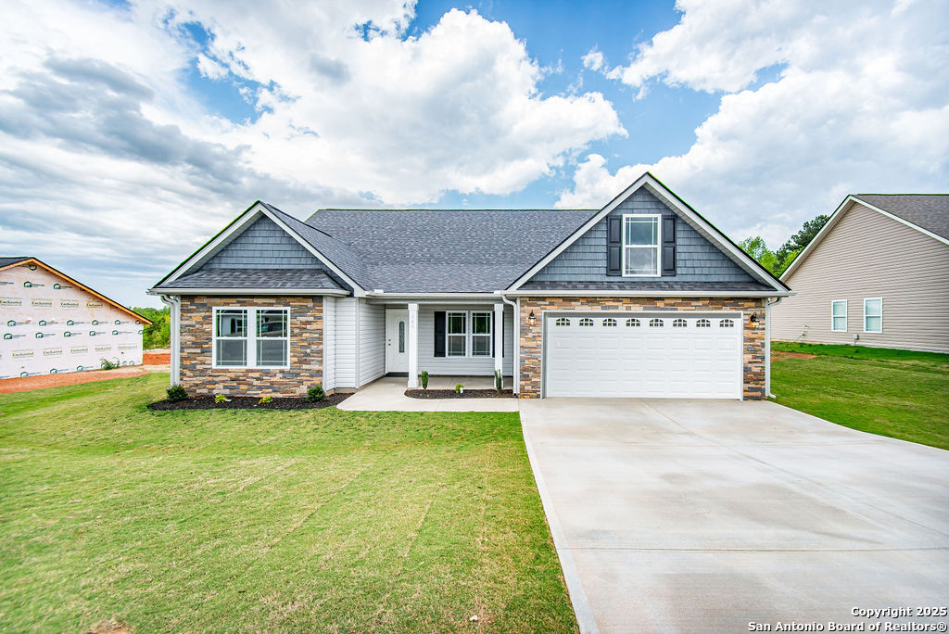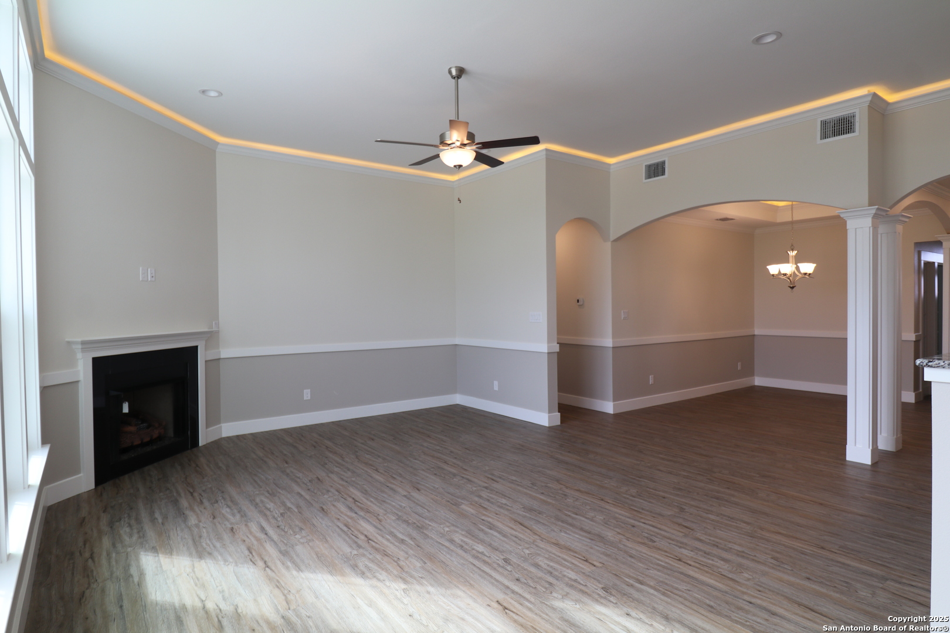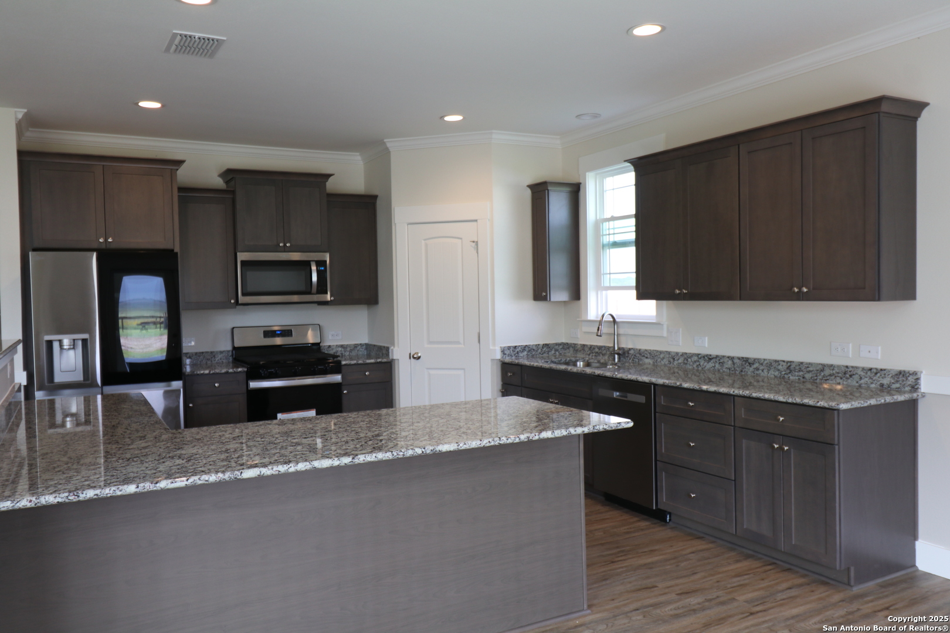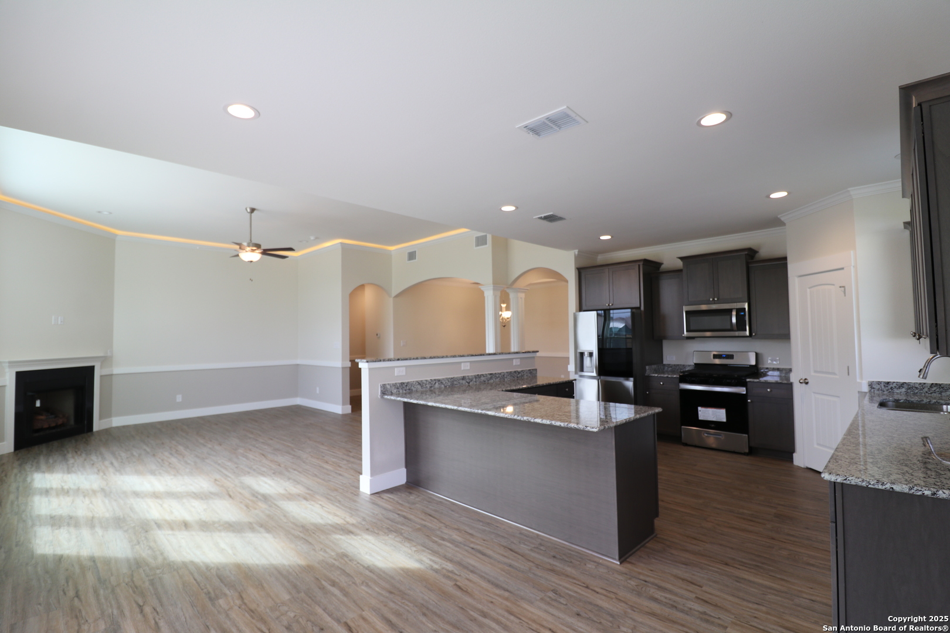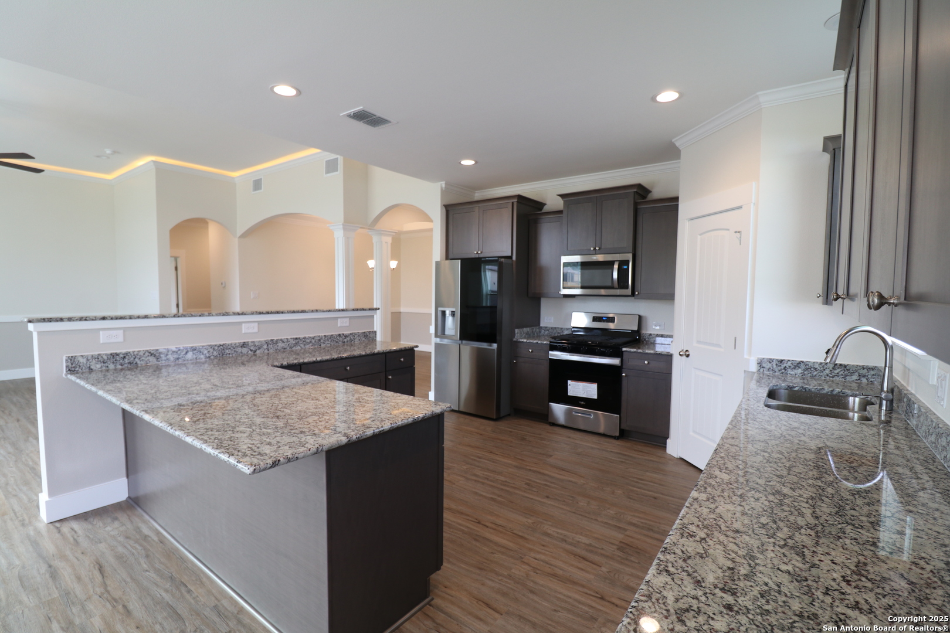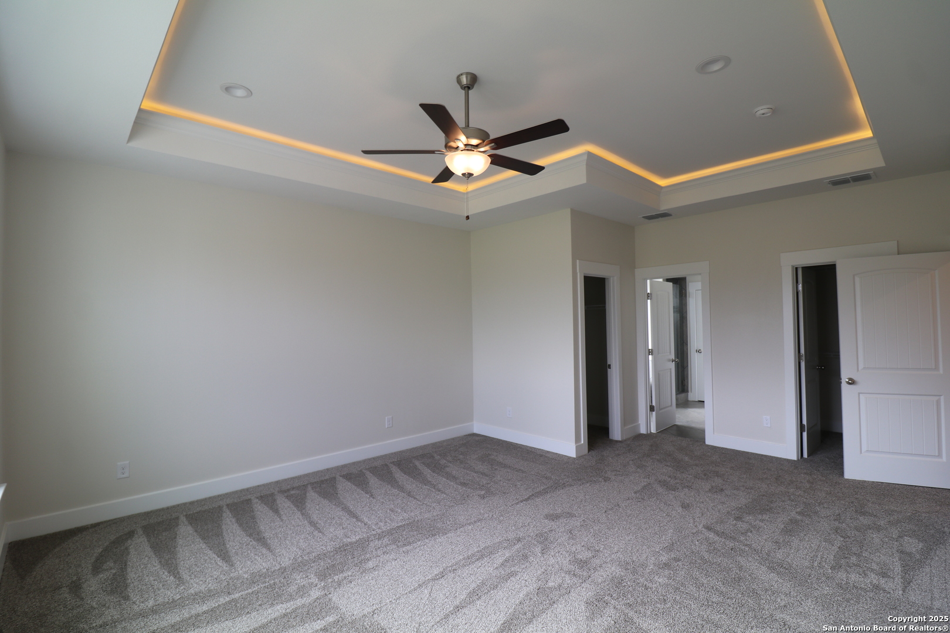Property Details
Prairie Rose
San Antonio, TX 78264
$553,887
3 BD | 3 BA | 2,116 SqFt
Property Description
Welcome to the Beaumont! This sought after floor plan is located in Lonesome Dove and built by Enchanted Homes of TX and offers exceptional craftsmanship throughout. Features include a side entry garage, granite countertops, high ceilings, crown molding with rope lighting, and in wall pest control. This one checks all of the boxes for quality, comfort, and style. In addition to a gorgeous home, this location is ideal---conveniently situated with easy access to downtown, Toyota, and the military bases. Reach out for more info or to schedule your tour.
Property Details
- Status:Available
- Type:Residential (Purchase)
- MLS #:1881239
- Year Built:2025
- Sq. Feet:2,116
Community Information
- Address:21127 Prairie Rose San Antonio, TX 78264
- County:Bexar
- City:San Antonio
- Subdivision:Lonesome Dove
- Zip Code:78264
School Information
- School System:San Antonio I.S.D.
- High School:Call District
- Middle School:Call District
- Elementary School:Call District
Features / Amenities
- Total Sq. Ft.:2,116
- Interior Features:One Living Area, Separate Dining Room, Eat-In Kitchen, Island Kitchen, Breakfast Bar, Walk-In Pantry, Study/Library, Utility Room Inside, 1st Floor Lvl/No Steps, High Ceilings, Open Floor Plan, Laundry Main Level, Laundry Lower Level, Laundry Room, Walk in Closets, Attic - Partially Finished
- Fireplace(s): One, Living Room, Other
- Floor:Carpeting, Ceramic Tile, Vinyl
- Inclusions:Ceiling Fans, Washer Connection, Dryer Connection, Microwave Oven, Stove/Range, Disposal, Dishwasher, Ice Maker Connection, In Wall Pest Control
- Master Bath Features:Tub/Shower Separate, Double Vanity, Garden Tub
- Cooling:One Central
- Heating Fuel:Electric
- Heating:Central, 1 Unit
- Master:20x16
- Bedroom 2:12x11
- Bedroom 3:13x12
- Dining Room:12x9
- Kitchen:15x13
- Office/Study:11x10
Architecture
- Bedrooms:3
- Bathrooms:3
- Year Built:2025
- Stories:1
- Style:One Story, Ranch, Traditional
- Roof:Composition
- Foundation:Slab
- Parking:Two Car Garage
Property Features
- Neighborhood Amenities:None
- Water/Sewer:Water System, Sewer System
Tax and Financial Info
- Proposed Terms:Conventional, FHA, VA, Cash
- Total Tax:1057
3 BD | 3 BA | 2,116 SqFt

