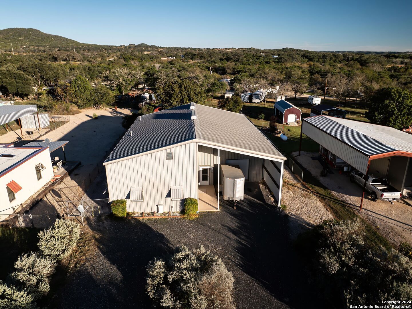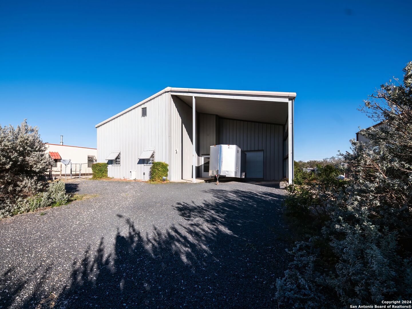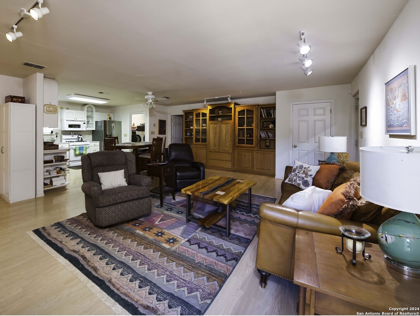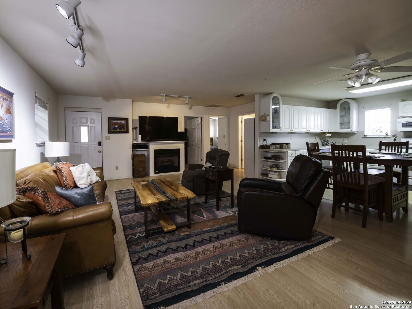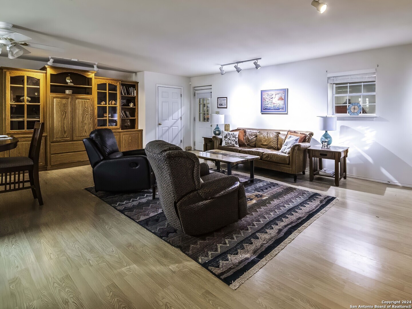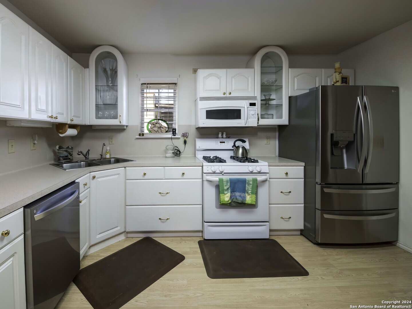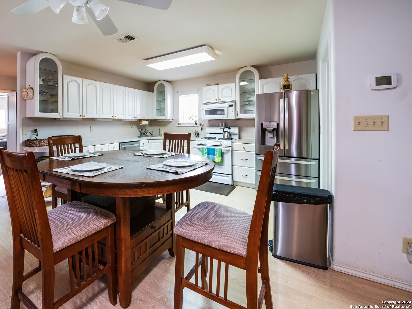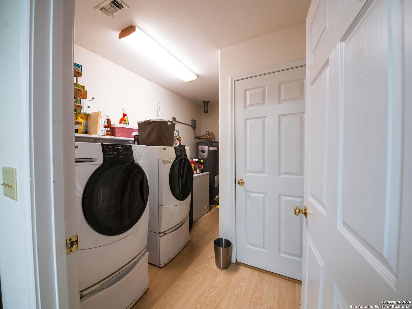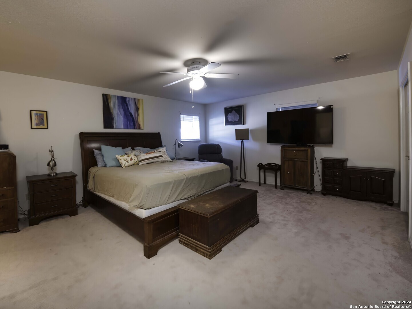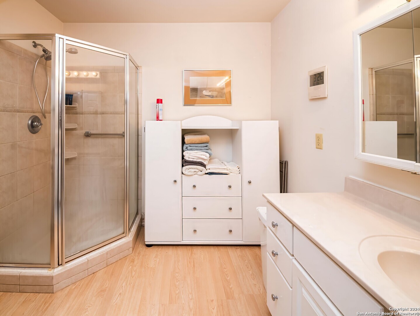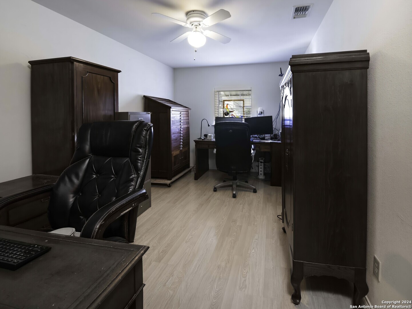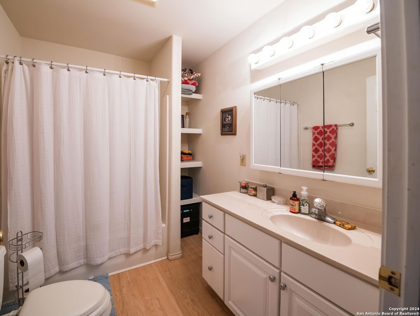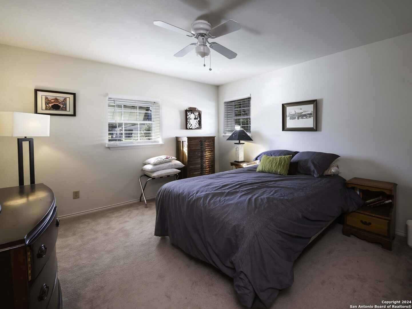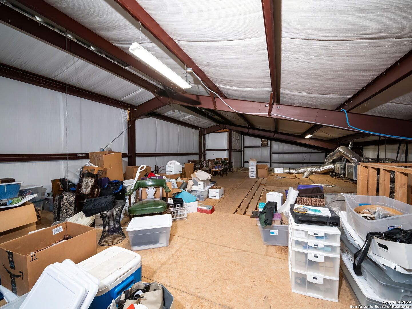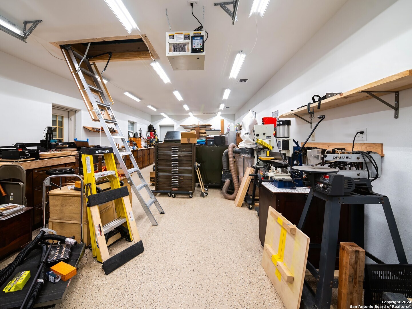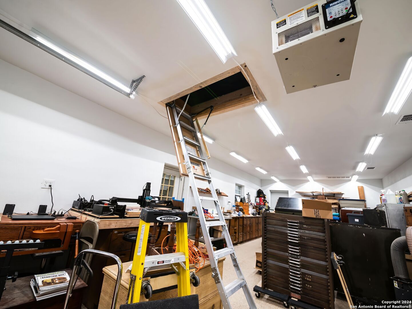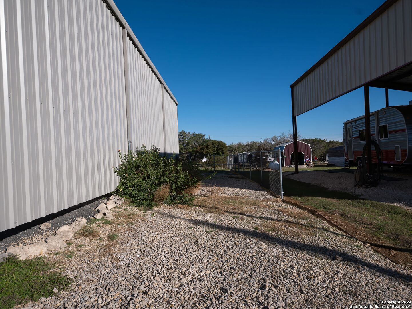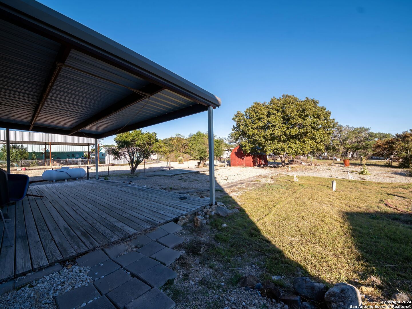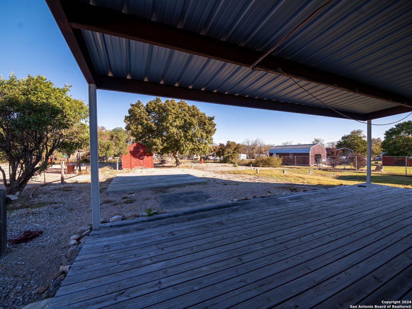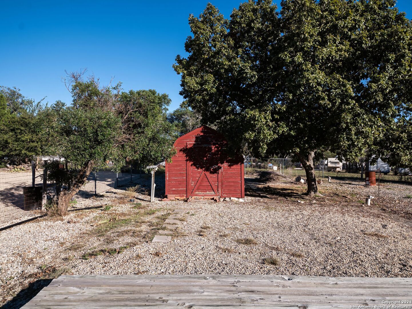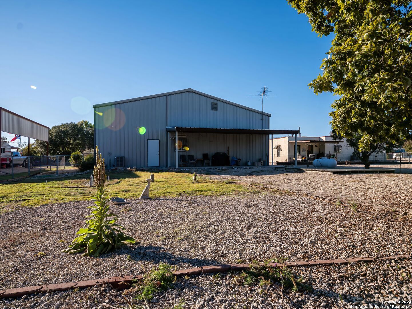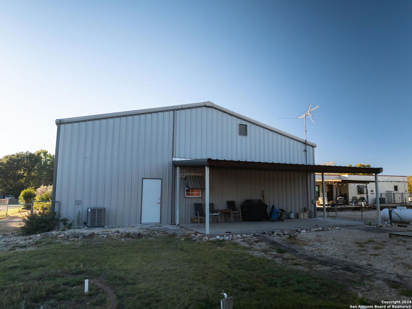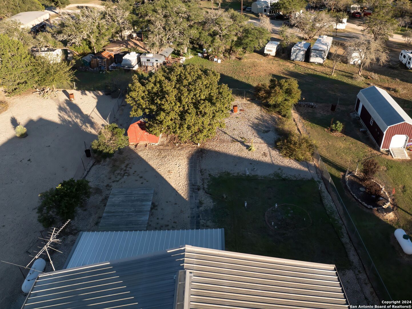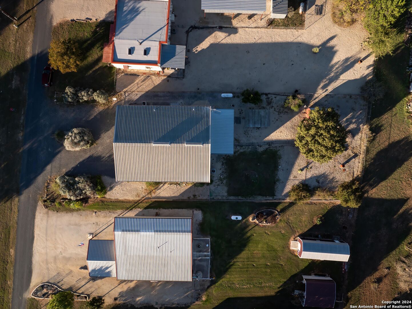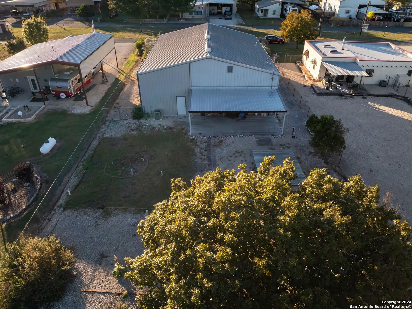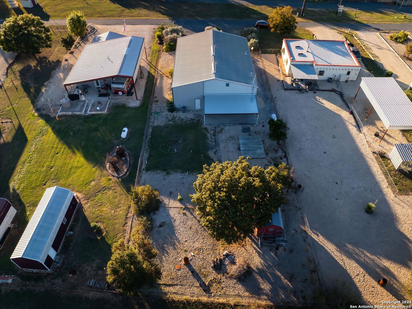Property Details
STAR LN
Pipe Creek, TX 78063
$380,000
2 BD | 2 BA | 1,698 SqFt
Property Description
A distinctive barndominium nestled in the serene community of Pipe Creek, Texas. This 1,698-square-foot residence, built in 1999, offers a harmonious blend of rustic charm and modern amenities. Bedrooms: 2 spacious bedrooms, including a luxurious primary suite with ample closet space and an en-suite bathroom featuring a walk-in shower. Bathrooms: 2 full bathrooms designed for comfort and convenience. Living Space: An open-concept floor plan highlighted by light wood-look flooring and crisp white walls, creating a bright and inviting atmosphere. Kitchen: Equipped with generous cabinetry and storage, the kitchen seamlessly integrates with the living area, ideal for both daily living and entertaining. Additional Rooms: A versatile study that can serve as a home office or an optional third bedroom, catering to your lifestyle needs. Attic Space: An unfinished attic offers the potential to expand, providing additional bedrooms or a secondary living area. RV Parking: A substantial RV parking area measuring 60 feet in length and 19 feet in height, perfect for travel enthusiasts. Lot Size: Situated on a 0.38-acre lot, the property provides ample outdoor space for relaxation and recreation. Community and Location: Located in a community known for its barndominiums, 214 Star Lane offers a unique living experience. Its proximity to Bandera, Pipe Creek, Boerne, and San Antonio ensures easy access to urban amenities while enjoying the tranquility of country living.
Property Details
- Status:Available
- Type:Residential (Purchase)
- MLS #:1824666
- Year Built:1999
- Sq. Feet:1,698
Community Information
- Address:214 STAR LN Pipe Creek, TX 78063
- County:Bandera
- City:Pipe Creek
- Subdivision:STAR COUNTRY
- Zip Code:78063
School Information
- School System:Bandera Isd
- High School:Bandera
- Middle School:Bandera
- Elementary School:Alkek
Features / Amenities
- Total Sq. Ft.:1,698
- Interior Features:One Living Area, Liv/Din Combo, Study/Library, Shop, Utility Room Inside, Open Floor Plan, High Speed Internet, All Bedrooms Downstairs, Laundry Main Level, Attic - Expandable, Attic - Partially Finished, Attic - Partially Floored, Attic - Permanent Stairs, Attic - Attic Fan
- Fireplace(s): Living Room, Gas
- Floor:Carpeting, Laminate
- Inclusions:Ceiling Fans, Washer Connection, Dryer Connection, Microwave Oven, Stove/Range, Gas Cooking, Refrigerator, Dishwasher
- Master Bath Features:Tub/Shower Separate, Single Vanity
- Exterior Features:Covered Patio, Chain Link Fence, Storage Building/Shed, Workshop, Other - See Remarks
- Cooling:One Central
- Heating Fuel:Electric
- Heating:Central
- Master:20x18
- Bedroom 2:14x12
- Dining Room:5x5
- Kitchen:13x12
Architecture
- Bedrooms:2
- Bathrooms:2
- Year Built:1999
- Stories:2
- Style:Two Story
- Roof:Metal
- Foundation:Slab
- Parking:Oversized
Property Features
- Neighborhood Amenities:Clubhouse
- Water/Sewer:Water System
Tax and Financial Info
- Proposed Terms:Conventional, FHA, VA, Cash
- Total Tax:3724
2 BD | 2 BA | 1,698 SqFt

