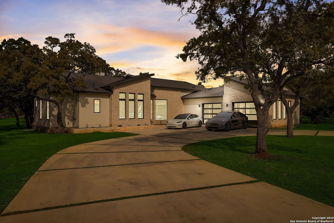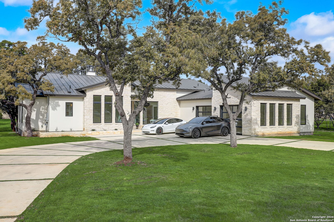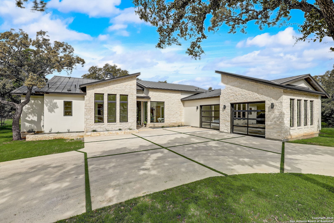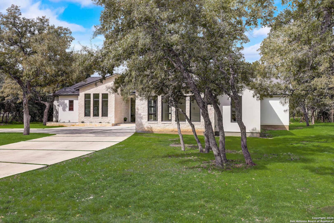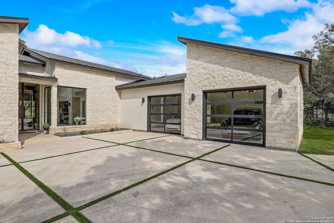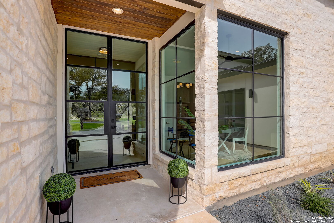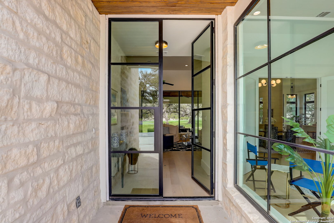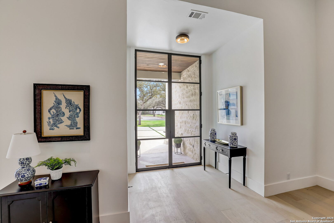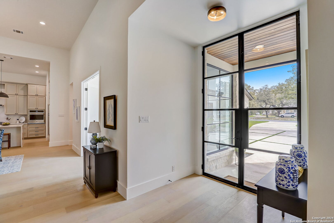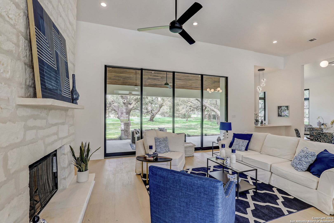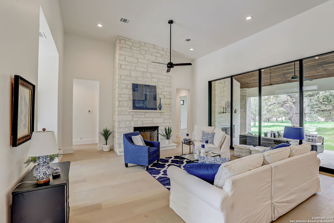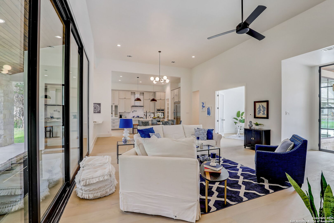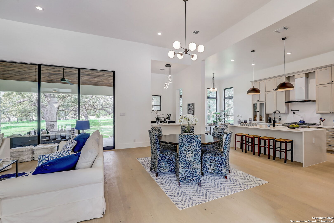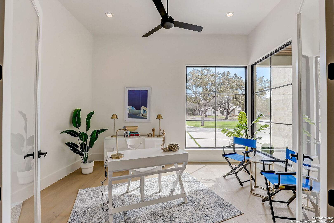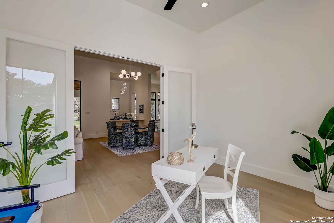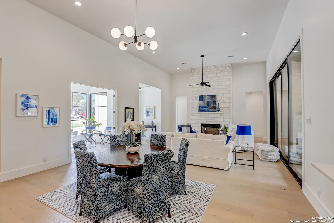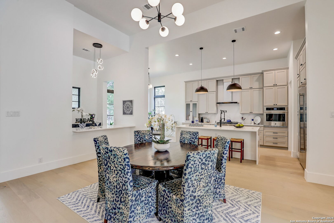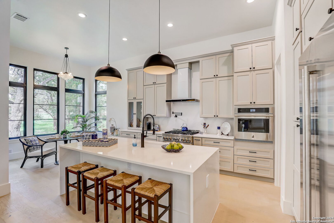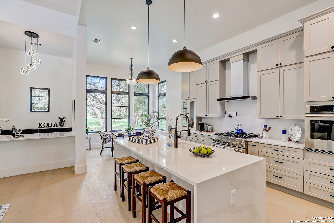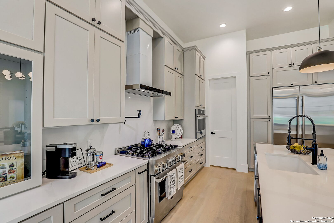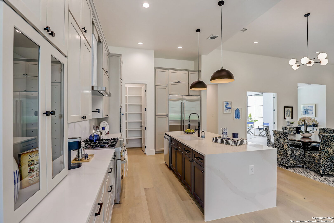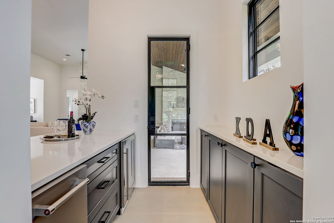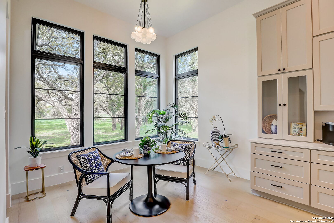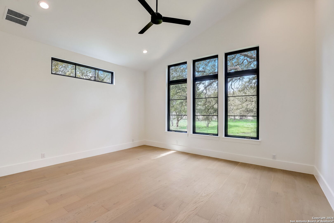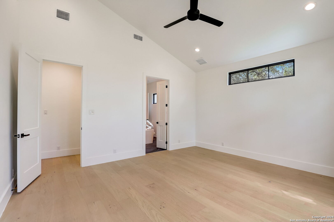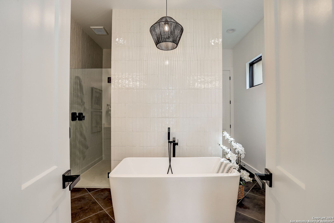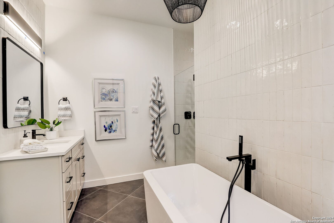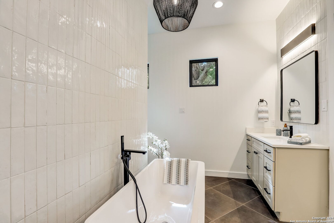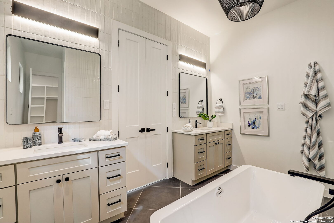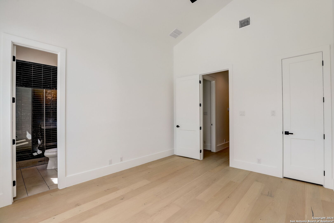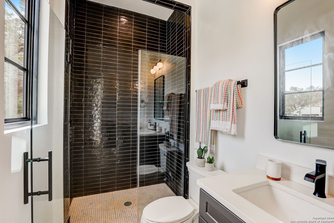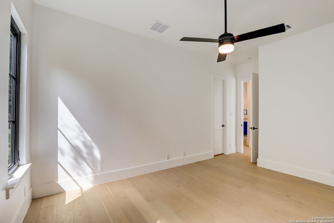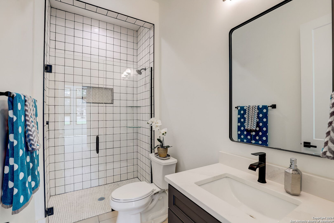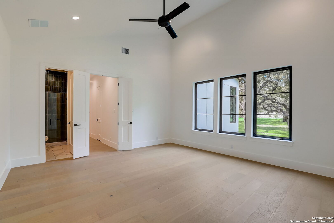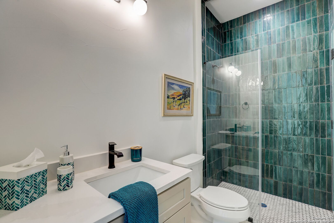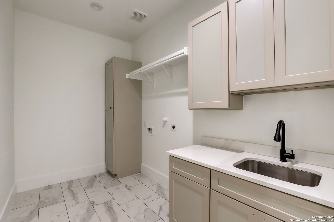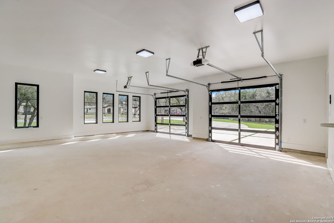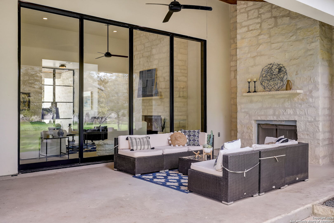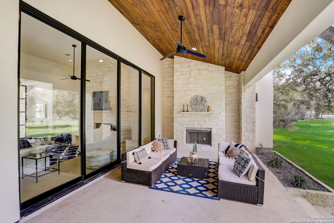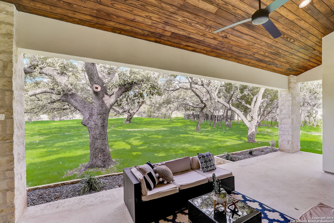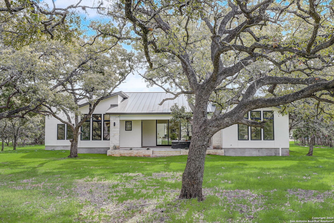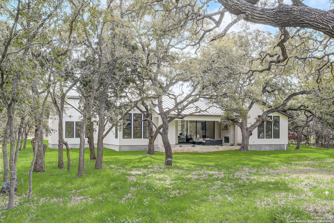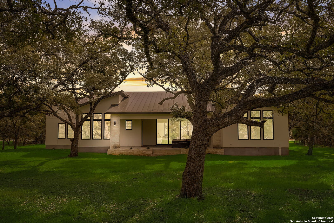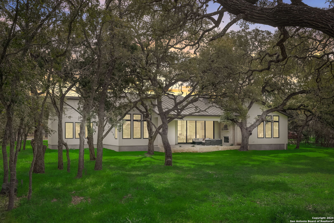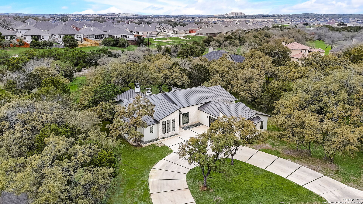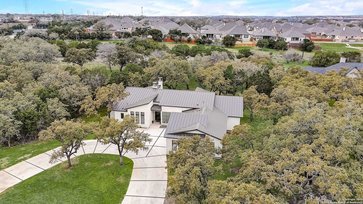Property Details
ANGOSTURA BLVD
San Antonio, TX 78261
$1,250,000
4 BD | 4 BA | 3,037 SqFt
Property Description
Discover the epitome of luxurious contemporary living within the sought-after Century Oaks Estates neighborhood! Step into this exquisite home and immerse yourself in its spacious open floor plan, showcasing a generously appointed kitchen complete with sleek modern appliances, a convenient breakfast bar, and several dining spaces that beckon for lively gatherings. This custom floorplan boasts four spacious bedrooms, each offering comfort and beautiful views, accompanied by four luxurious bathrooms. A dry bar adds a touch of elegance and functionality to this splendid abode. Indulge in relaxation within the custom stand-alone tub, creating your personal sanctuary to unwind after a bustling day. Envision yourself basking in the serene ambiance of a tranquil evening by the fireplace on the rear patio, embraced by the beauty of mature live oaks. Let us guide you in turning this exceptional residence into your own cherished haven. Make this your beloved home sweet home today!
Property Details
- Status:Available
- Type:Residential (Purchase)
- MLS #:1728722
- Year Built:2024
- Sq. Feet:3,037
Community Information
- Address:21835 ANGOSTURA BLVD San Antonio, TX 78261
- County:Bexar
- City:San Antonio
- Subdivision:CENTURY OAKS ESTATES JD
- Zip Code:78261
School Information
- School System:Judson
- High School:Veterans Memorial
- Middle School:Kitty Hawk
- Elementary School:Rolling Meadows
Features / Amenities
- Total Sq. Ft.:3,037
- Interior Features:One Living Area, Liv/Din Combo, Island Kitchen, Study/Library, 1st Floor Lvl/No Steps, High Ceilings, Open Floor Plan, All Bedrooms Downstairs, Laundry Room, Walk in Closets
- Fireplace(s): Two, Living Room, Wood Burning
- Floor:Wood, Other
- Inclusions:Ceiling Fans, Chandelier, Washer Connection, Dryer Connection, Cook Top, Built-In Oven, Refrigerator, Disposal, Ice Maker Connection, Garage Door Opener, Plumb for Water Softener, Solid Counter Tops, Custom Cabinets
- Exterior Features:Patio Slab, Covered Patio, Sprinkler System, Mature Trees, Other - See Remarks
- Cooling:Two Central
- Heating Fuel:Electric
- Heating:1 Unit
- Master:18x15
- Bedroom 2:15x12
- Bedroom 3:15x13
- Bedroom 4:15x13
- Dining Room:10x18
- Kitchen:14x11
Architecture
- Bedrooms:4
- Bathrooms:4
- Year Built:2024
- Stories:1
- Style:Contemporary
- Roof:Metal
- Foundation:Slab
- Parking:Two Car Garage, Attached, Oversized
Property Features
- Neighborhood Amenities:Controlled Access
- Water/Sewer:Water System, Septic
Tax and Financial Info
- Proposed Terms:Conventional, FHA, VA, Cash, Other
- Total Tax:11839.66
4 BD | 4 BA | 3,037 SqFt

