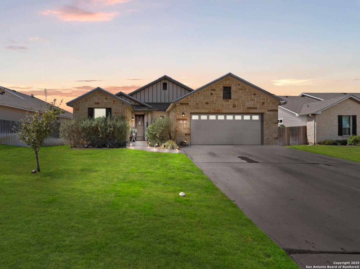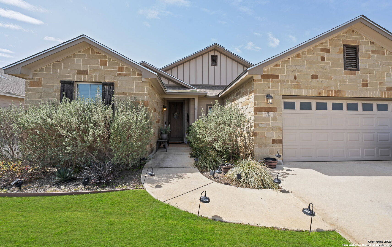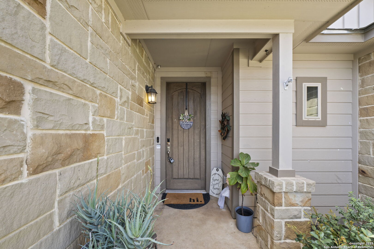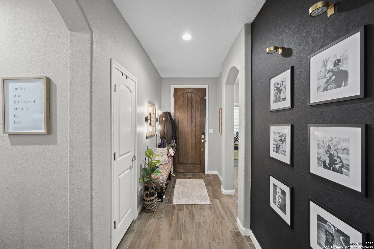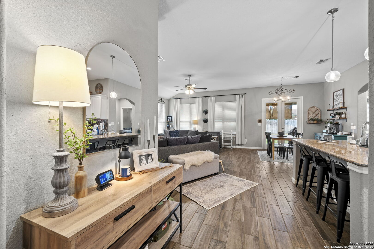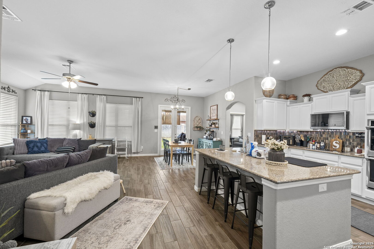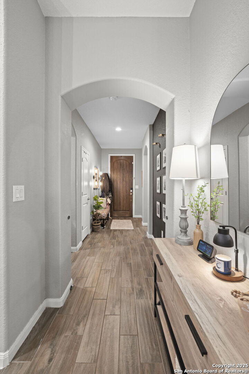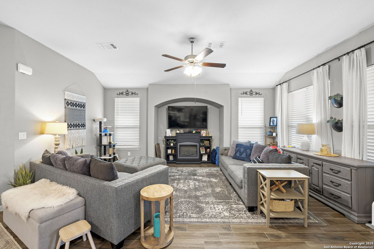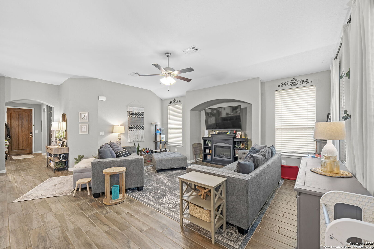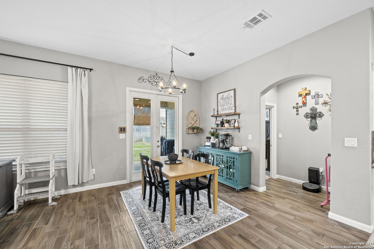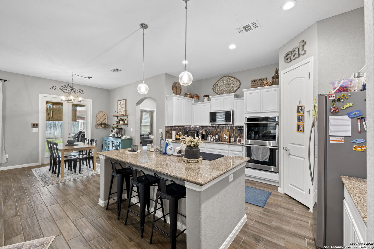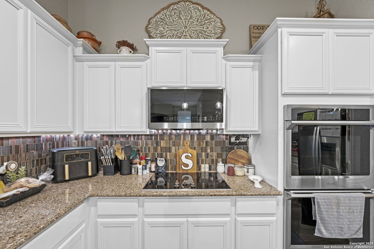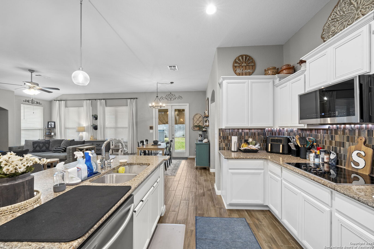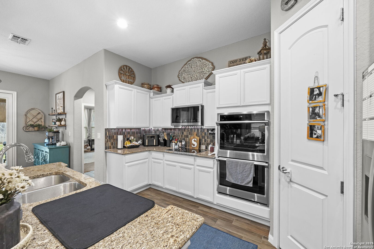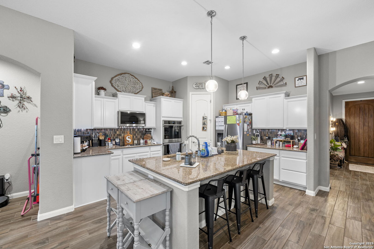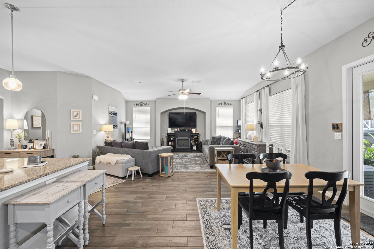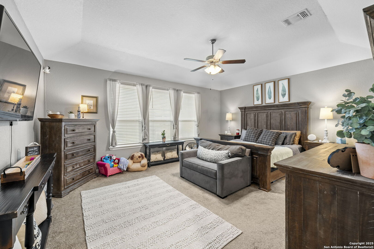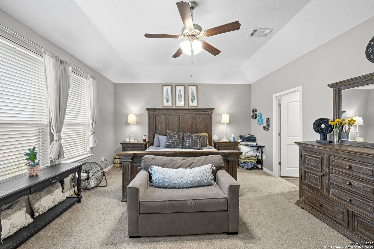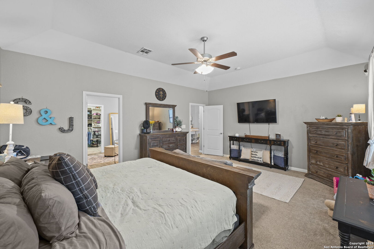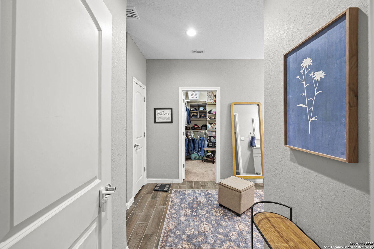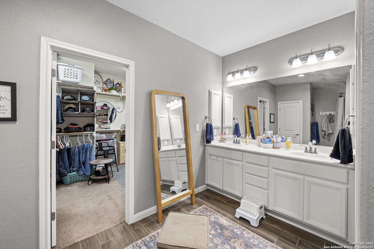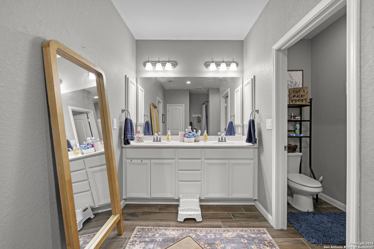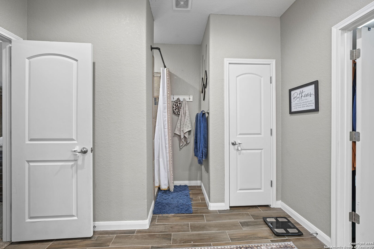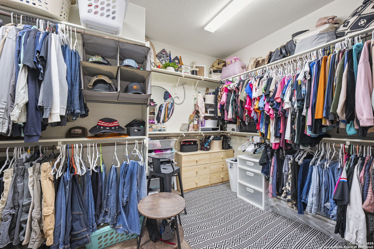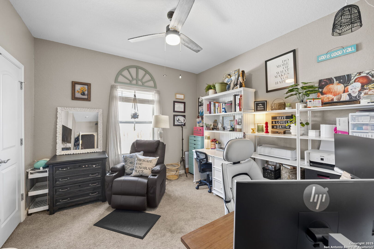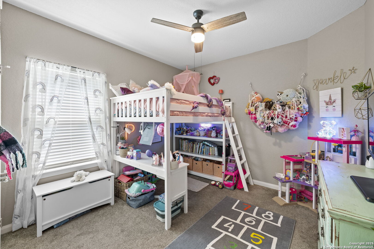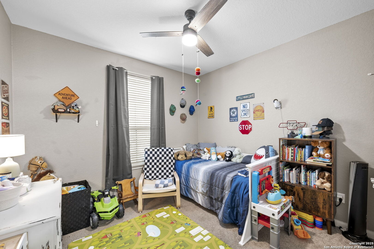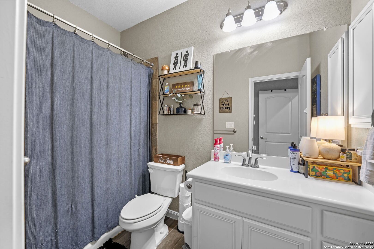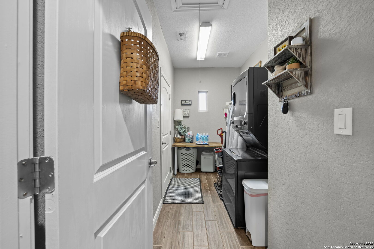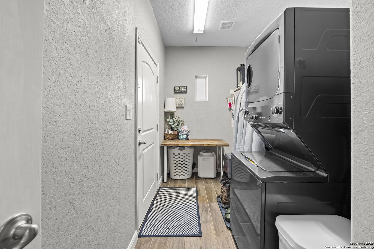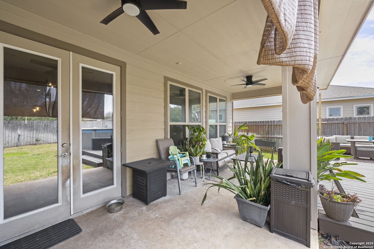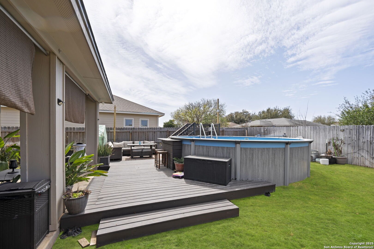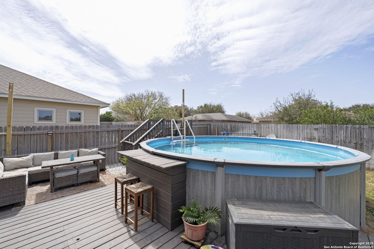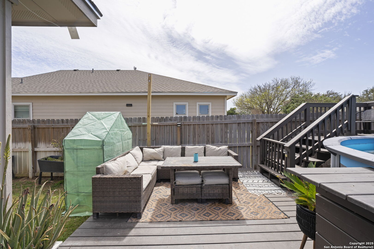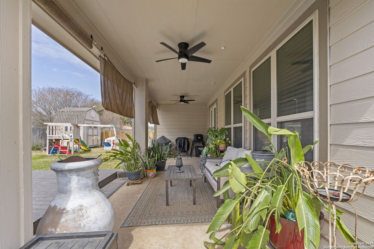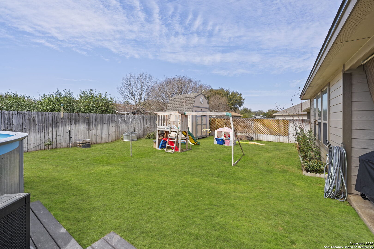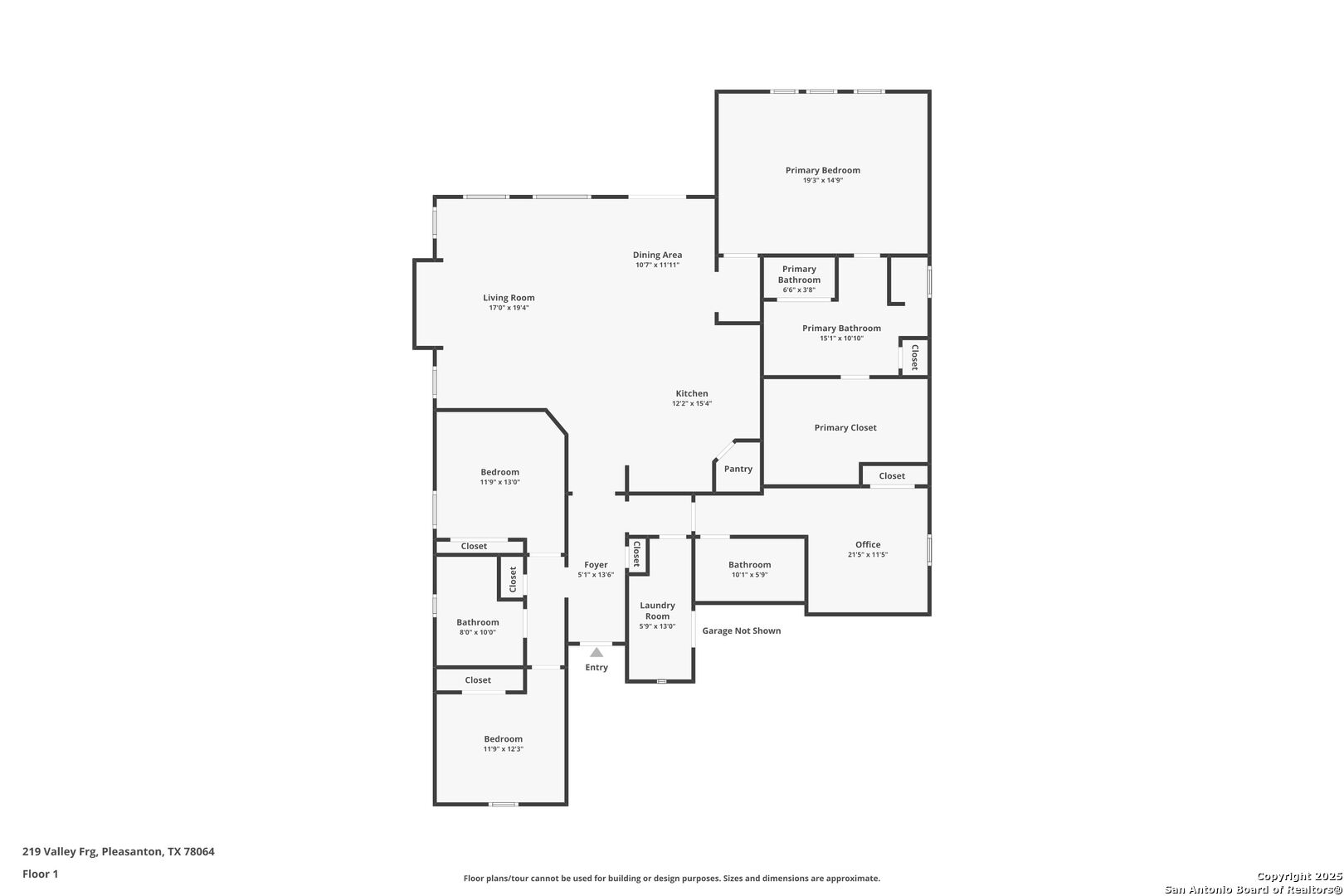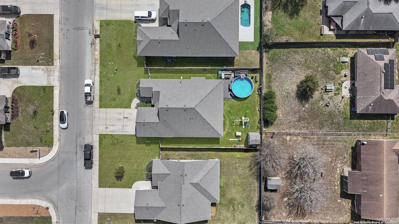Property Details
Valley Forge
Pleasanton, TX 78064
$388,000
4 BD | 3 BA | 2,201 SqFt
Property Description
Discover the perfect blend of space, style, and comfort in this stunning 4-bedroom, 3-bathroom home, located in the desirable Williamsburg subdivision. Designed with an open split floor plan, this home features elegant arched entryways, enhancing its architectural charm. The heart of the home is the beautifully designed kitchen, complete with granite countertops, stainless steel appliances, a large island with a breakfast bar, walk-in pantry, and ample storage. The open-concept layout seamlessly connects the kitchen to the living and dining areas, making it perfect for entertaining. Retreat to the spacious primary suite, which boasts a large walk-in closet and a spa-like bathroom. The secondary bedrooms are carpeted for added comfort, while custom ceramic tile flows throughout the main living areas for durability and style. Step outside to the covered patio and pool deck-ideal for relaxing or hosting gatherings. The additional storeroom provides extra convenience for storage needs. Don't miss out on this exceptional home! Schedule a showing today and experience the best of Williamsburg living.
Property Details
- Status:Contract Pending
- Type:Residential (Purchase)
- MLS #:1849022
- Year Built:2020
- Sq. Feet:2,201
Community Information
- Address:219 Valley Forge Pleasanton, TX 78064
- County:Atascosa
- City:Pleasanton
- Subdivision:WILLIAMSBURG MEADOWS
- Zip Code:78064
School Information
- School System:Pleasanton
- High School:Pleasanton
- Middle School:Pleasanton
- Elementary School:Pleasanton
Features / Amenities
- Total Sq. Ft.:2,201
- Interior Features:One Living Area, Liv/Din Combo, Island Kitchen, Breakfast Bar, Walk-In Pantry, Utility Room Inside, High Ceilings, Open Floor Plan, Pull Down Storage, High Speed Internet, Laundry Main Level, Laundry Room, Walk in Closets, Attic - Pull Down Stairs, Attic - Attic Fan
- Fireplace(s): Not Applicable
- Floor:Carpeting, Ceramic Tile
- Inclusions:Ceiling Fans, Washer Connection, Dryer Connection, Cook Top, Built-In Oven, Self-Cleaning Oven, Microwave Oven, Disposal, Dishwasher, Smoke Alarm, Electric Water Heater, Garage Door Opener, Smooth Cooktop, Solid Counter Tops, Double Ovens, City Garbage service
- Master Bath Features:Shower Only, Double Vanity
- Exterior Features:Covered Patio, Deck/Balcony, Privacy Fence, Sprinkler System, Double Pane Windows, Storage Building/Shed, Special Yard Lighting
- Cooling:One Central
- Heating Fuel:Electric
- Heating:Central
- Master:19x15
- Bedroom 2:12x13
- Bedroom 3:12x12
- Bedroom 4:21x11
- Dining Room:10x11
- Kitchen:12x15
Architecture
- Bedrooms:4
- Bathrooms:3
- Year Built:2020
- Stories:1
- Style:One Story, Traditional
- Roof:Composition
- Foundation:Slab
- Parking:Two Car Garage
Property Features
- Neighborhood Amenities:None
- Water/Sewer:City
Tax and Financial Info
- Proposed Terms:Conventional, FHA, VA, Cash
- Total Tax:4999.88
4 BD | 3 BA | 2,201 SqFt

