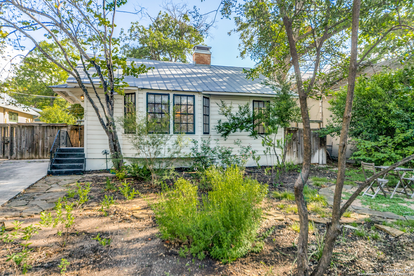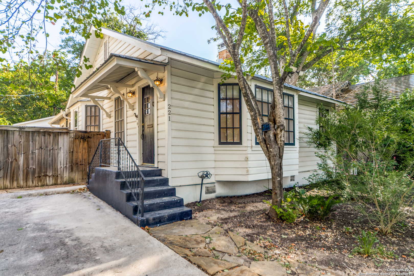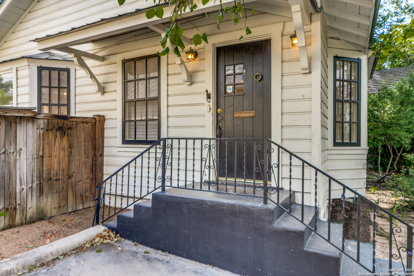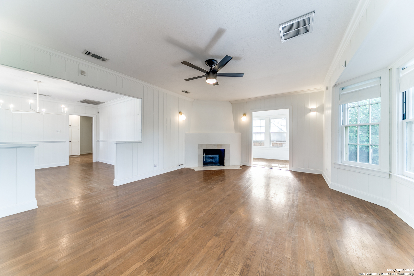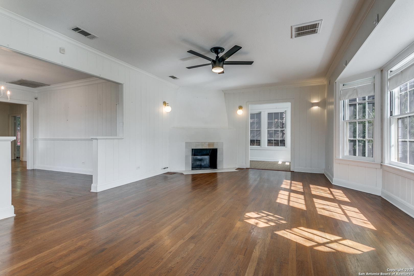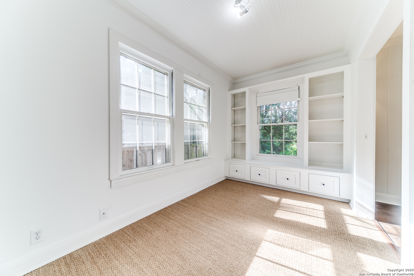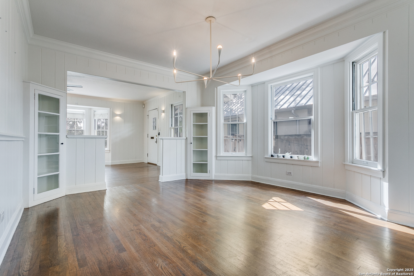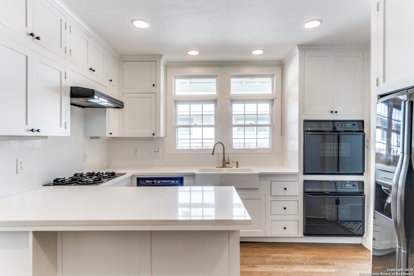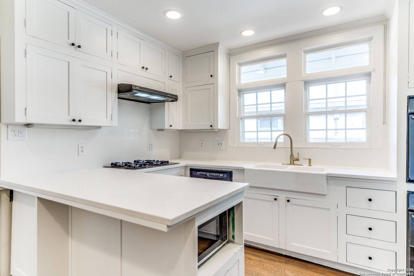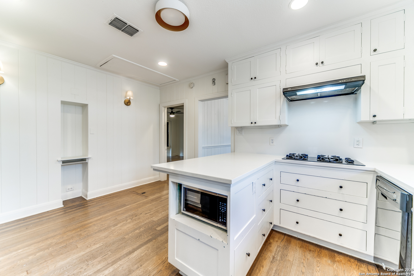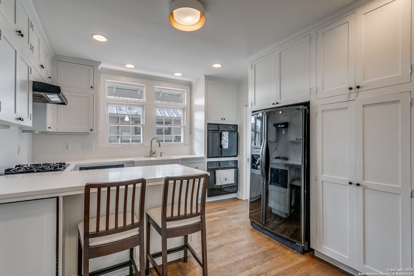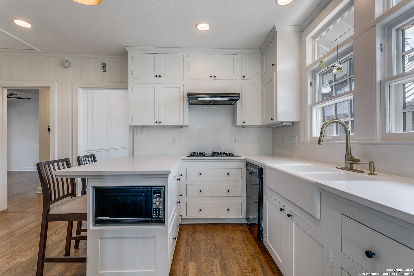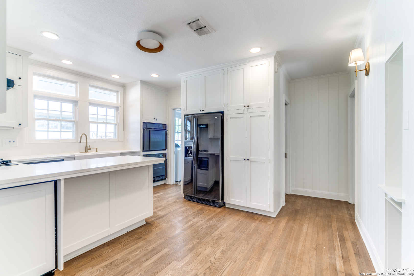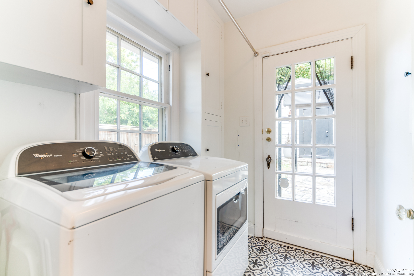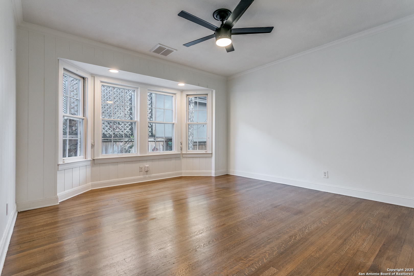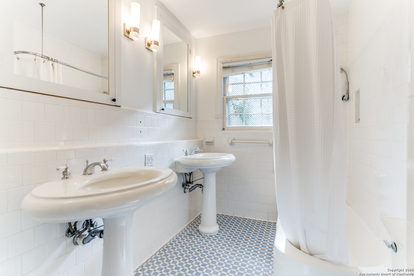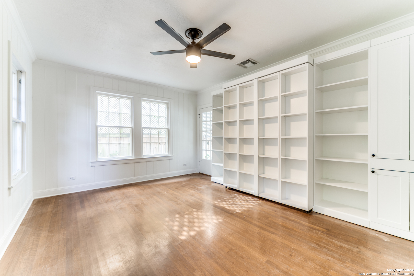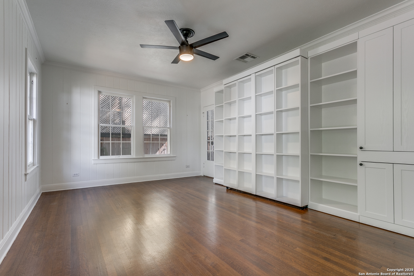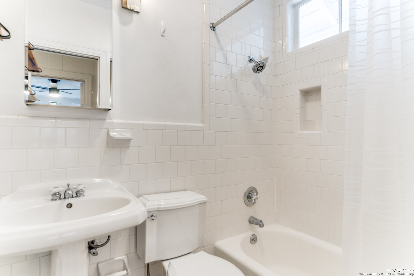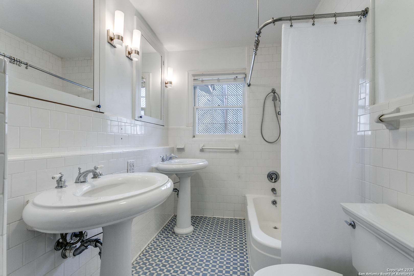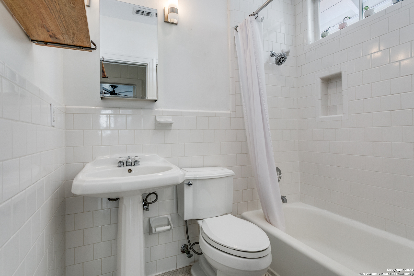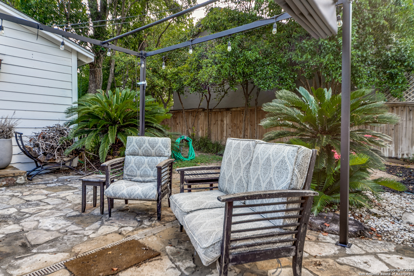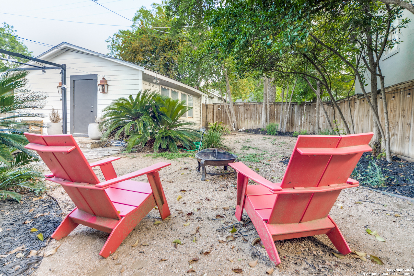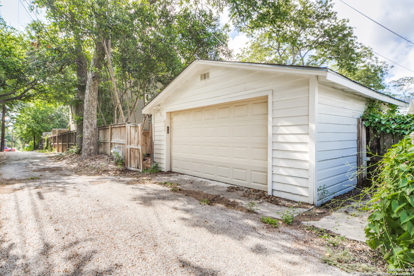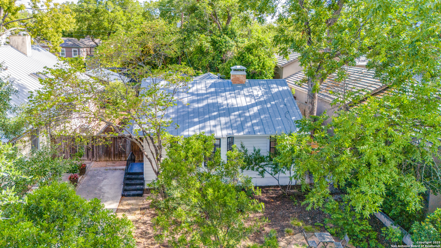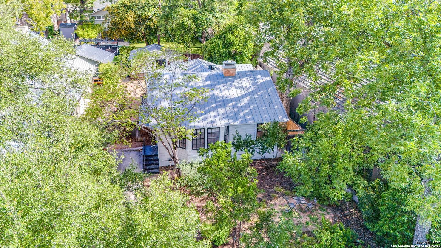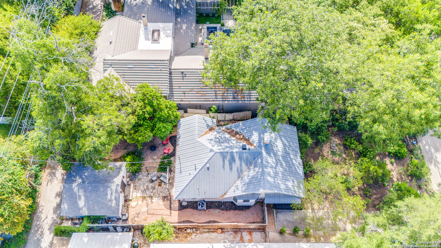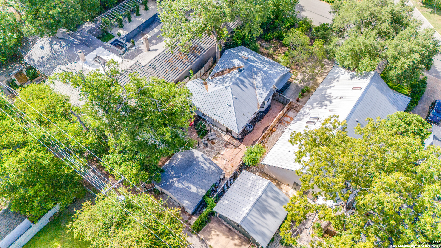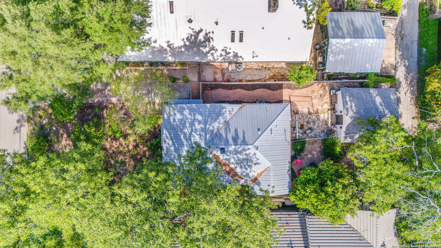Property Details
redwood
Alamo Heights, TX 78209
$595,000
2 BD | 2 BA | 1,543 SqFt
Property Description
Welcome to 221 Redwood, a charming 2-bedroom, 2-bathroom residence nestled in the heart of Alamo Heights. Spanning 1496 square feet, this meticulously designed property offers a perfect blend of comfort and classic elegance. The spacious interior features two generously sized bedrooms, creating a cozy retreat for the occupants. With its well-appointed bathrooms and thoughtfully designed living spaces, this home exudes warmth and sophistication. Convenience is key at 221 Redwood, as it is strategically located near an array of restaurants, retail centers, and entertainment options, ensuring a vibrant lifestyle for its residents. Its prime location also provides easy access to downtown San Antonio, allowing for effortless exploration of the city's rich cultural heritage and vibrant urban scene. Embrace the epitome of comfortable living in this delightful Alamo Heights residence, where modern amenities and a bustling neighborhood come together seamlessly.
Property Details
- Status:Available
- Type:Residential (Purchase)
- MLS #:1880793
- Year Built:1940
- Sq. Feet:1,543
Community Information
- Address:221 redwood Alamo Heights, TX 78209
- County:Bexar
- City:Alamo Heights
- Subdivision:ALAMO HEIGHTS
- Zip Code:78209
School Information
- School System:Alamo Heights I.S.D.
- High School:Alamo Heights
- Middle School:Alamo Heights
- Elementary School:Cambridge
Features / Amenities
- Total Sq. Ft.:1,543
- Interior Features:One Living Area, Separate Dining Room, Breakfast Bar, Study/Library, 1st Floor Lvl/No Steps, All Bedrooms Downstairs, Laundry Main Level, Laundry Room
- Fireplace(s): One, Living Room, Mock Fireplace
- Floor:Wood
- Inclusions:Ceiling Fans, Washer Connection, Dryer Connection, Washer, Dryer, Self-Cleaning Oven, Microwave Oven, Gas Cooking, Refrigerator, Disposal, Dishwasher, Gas Water Heater, Garage Door Opener, Solid Counter Tops, City Garbage service
- Master Bath Features:Tub/Shower Combo, Separate Vanity, Double Vanity
- Exterior Features:Patio Slab, Covered Patio, Chain Link Fence, Special Yard Lighting, Mature Trees
- Cooling:One Central
- Heating Fuel:Electric
- Heating:Central
- Master:14x14
- Bedroom 2:15x10
- Dining Room:10x10
- Kitchen:12x12
Architecture
- Bedrooms:2
- Bathrooms:2
- Year Built:1940
- Stories:1
- Style:One Story
- Roof:Metal
- Parking:Two Car Garage, Detached
Property Features
- Neighborhood Amenities:None
- Water/Sewer:Water System, Sewer System
Tax and Financial Info
- Proposed Terms:Conventional, VA, Cash
- Total Tax:9735.75
2 BD | 2 BA | 1,543 SqFt

