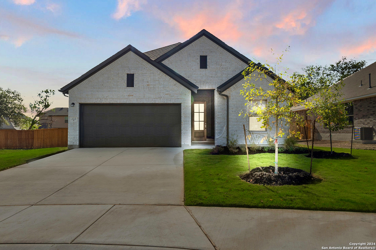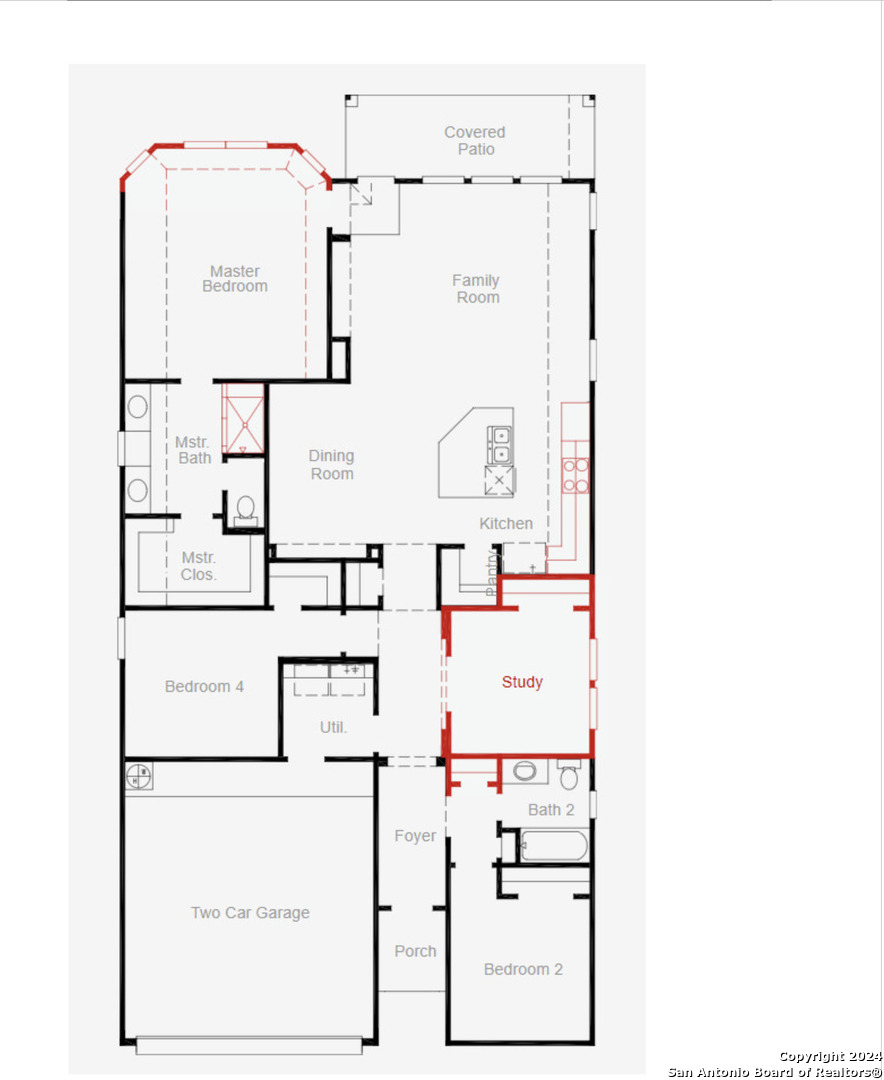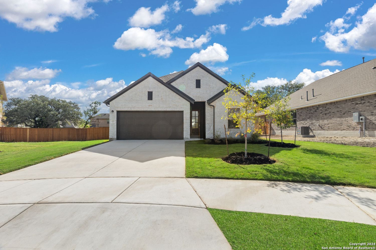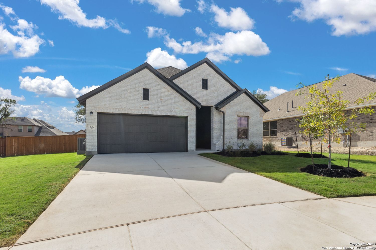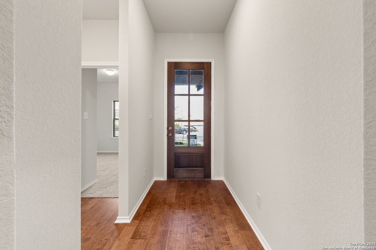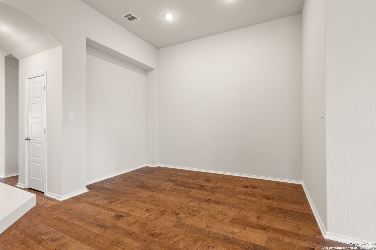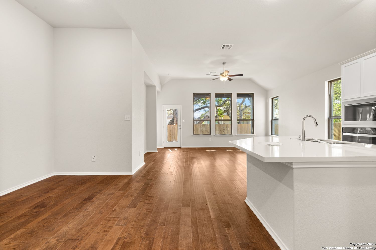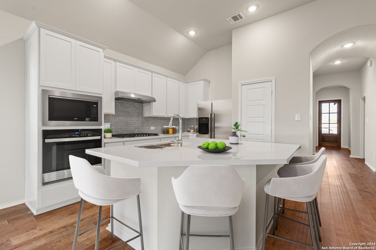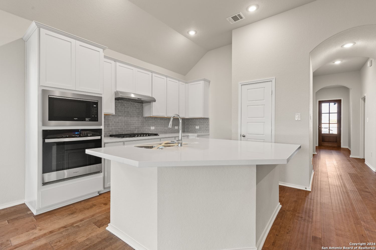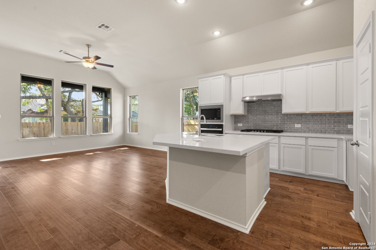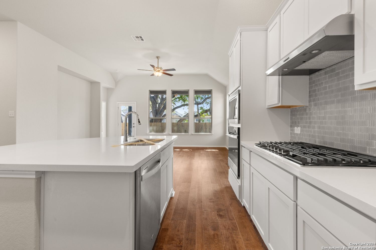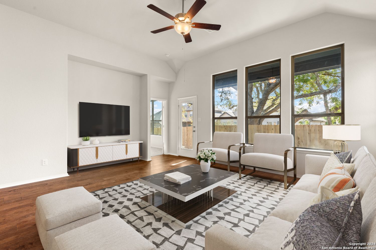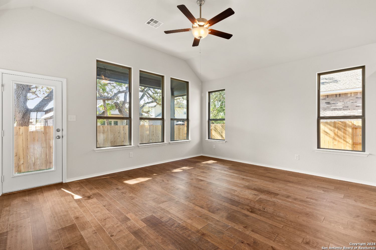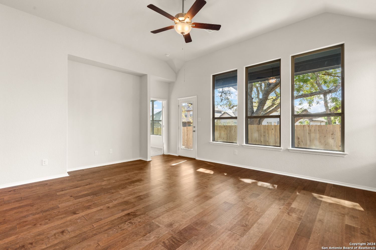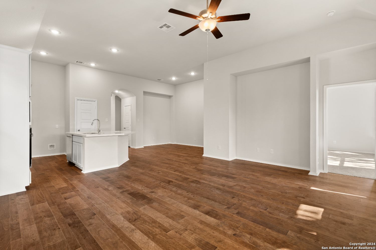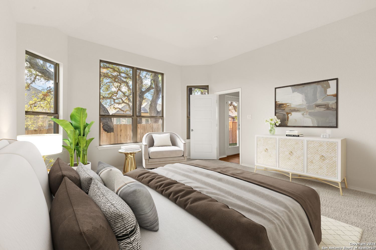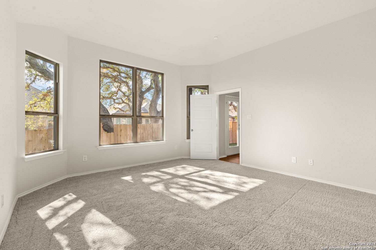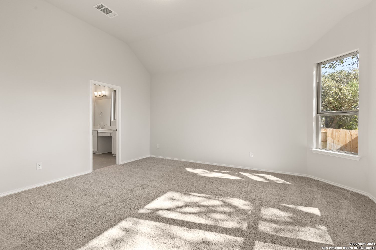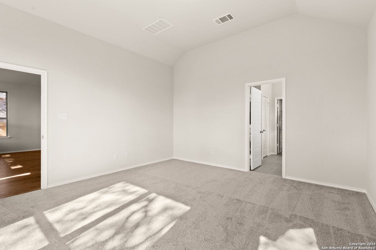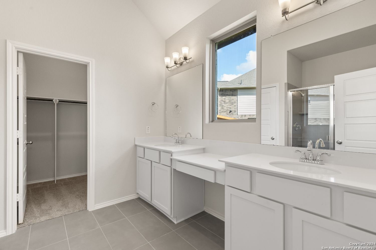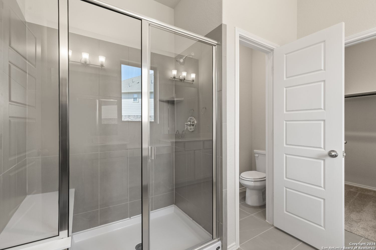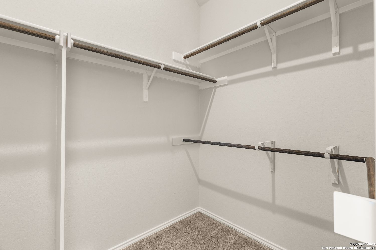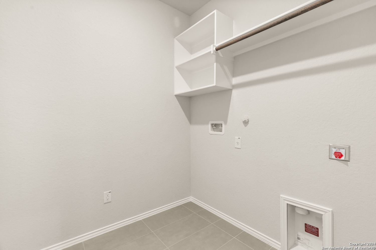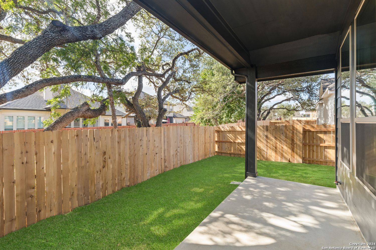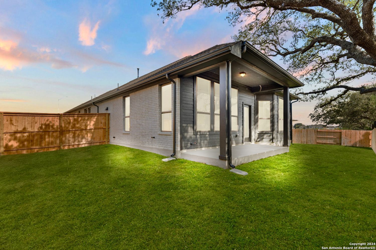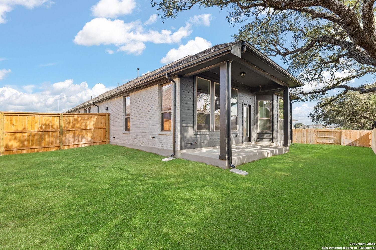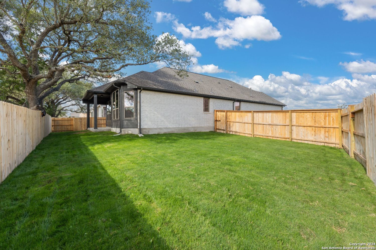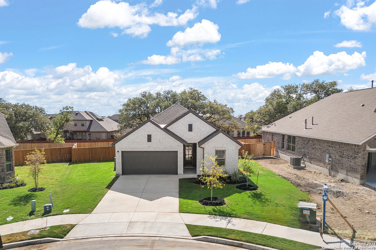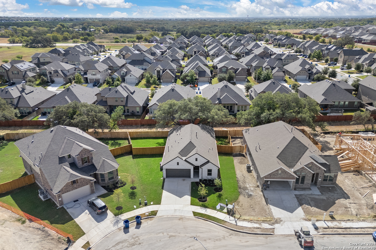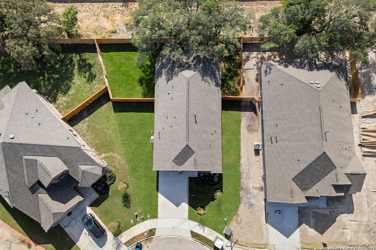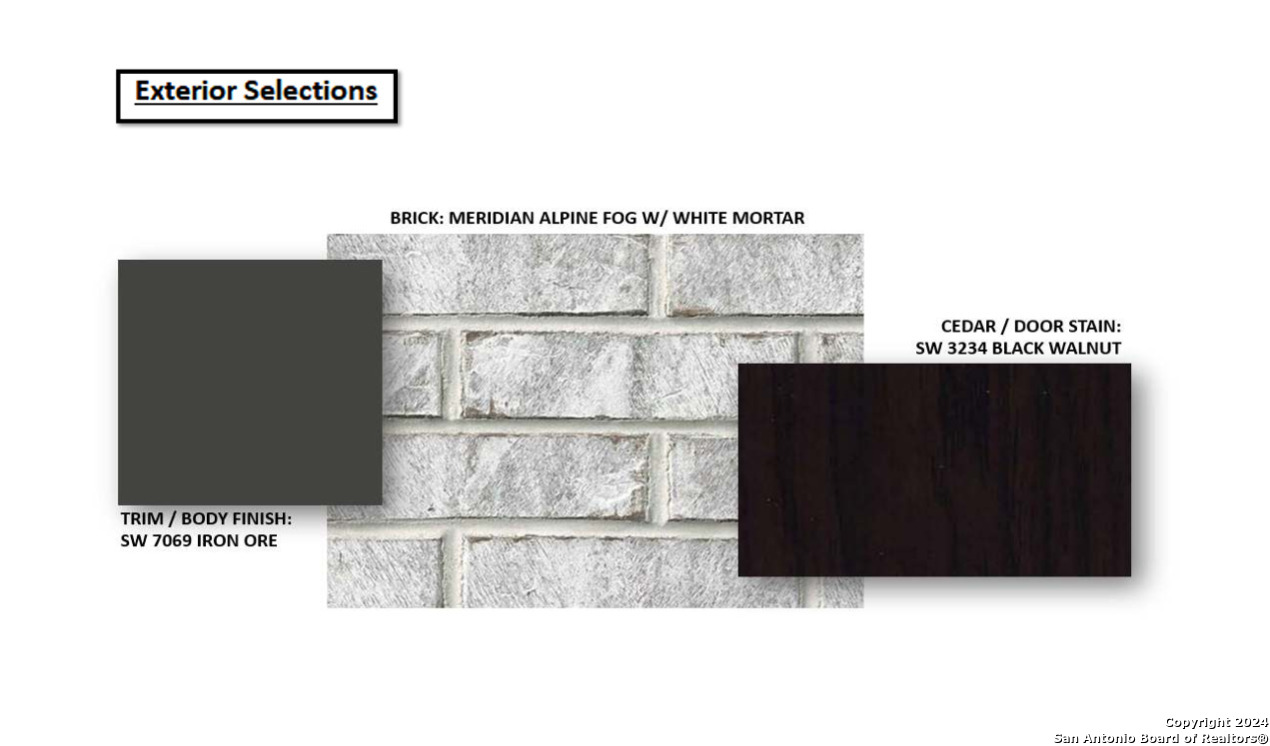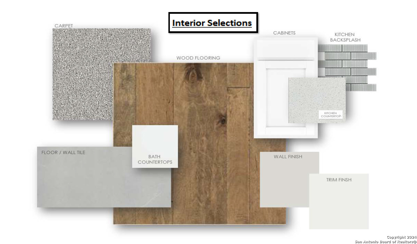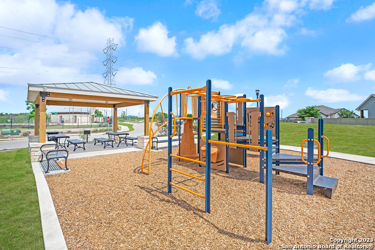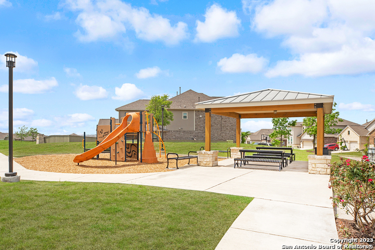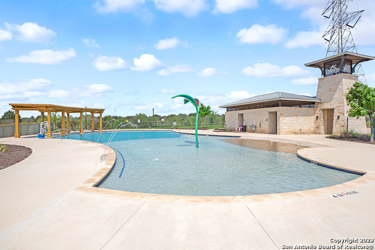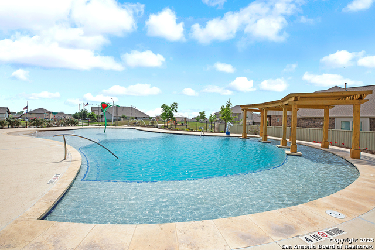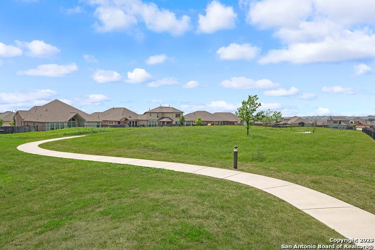Property Details
Foxtail Rock
Cibolo, TX 78108
$428,990
3 BD | 2 BA | 1,788 SqFt
Property Description
Experience the elegance of the Izoro floorplan, a thoughtfully designed home offering 3 bedrooms and a dedicated study. Step through the impressive 8-foot front door and be greeted by rich, medium-toned wood floors that flow seamlessly through arched doorways into the expansive main living space. The open-concept layout harmoniously blends the kitchen and dining areas, with soaring 11-foot ceilings that create an open and inviting ambiance. The kitchen is a chef's delight, featuring contemporary light cabinetry, stunning light quartz countertops, a spacious island, a chic gray gloss mosaic backsplash, and top-of-the-line stainless steel appliances, including a gas range cooktop. The primary suite serves as a tranquil retreat, complete with a charming bay window, an en-suite bathroom with a walk-in shower, dual vanities, and a generous walk-in closet. Relax on the covered patio or take advantage of the scenic walking trails that connect to nearby neighborhoods. Located just minutes from top-rated schools, this home offers a perfect blend of style, comfort, and convenience.
Property Details
- Status:Contract Pending
- Type:Residential (Purchase)
- MLS #:1807262
- Year Built:2024
- Sq. Feet:1,788
Community Information
- Address:222 Foxtail Rock Cibolo, TX 78108
- County:Guadalupe
- City:Cibolo
- Subdivision:FOXBROOK
- Zip Code:78108
School Information
- School System:Schertz-Cibolo-Universal City ISD
- High School:Byron Steele High
- Middle School:Dobie J. Frank
- Elementary School:John A Sippel
Features / Amenities
- Total Sq. Ft.:1,788
- Interior Features:One Living Area, Liv/Din Combo, Eat-In Kitchen, Two Eating Areas, Island Kitchen, Walk-In Pantry, Study/Library, Utility Room Inside, 1st Floor Lvl/No Steps, High Ceilings, Open Floor Plan, Pull Down Storage, All Bedrooms Downstairs, Laundry Main Level, Laundry Lower Level, Laundry Room, Walk in Closets, Attic - Partially Floored, Attic - Pull Down Stairs, Attic - Radiant Barrier Decking
- Fireplace(s): Not Applicable
- Floor:Carpeting, Ceramic Tile, Wood
- Inclusions:Ceiling Fans, Washer Connection, Dryer Connection, Cook Top, Built-In Oven, Self-Cleaning Oven, Microwave Oven, Stove/Range, Gas Cooking, Disposal, Dishwasher, Smoke Alarm, Pre-Wired for Security, Gas Water Heater, In Wall Pest Control, Plumb for Water Softener, Carbon Monoxide Detector, City Garbage service
- Master Bath Features:Shower Only, Separate Vanity, Double Vanity
- Exterior Features:Patio Slab, Covered Patio, Privacy Fence, Sprinkler System, Double Pane Windows, Has Gutters
- Cooling:One Central
- Heating Fuel:Electric
- Heating:Central
- Master:14x15
- Bedroom 2:10x10
- Bedroom 3:10x11
- Dining Room:11x10
- Family Room:13x17
- Kitchen:15x12
- Office/Study:10x10
Architecture
- Bedrooms:3
- Bathrooms:2
- Year Built:2024
- Stories:1
- Style:One Story, Ranch
- Roof:Heavy Composition
- Foundation:Slab
- Parking:Two Car Garage, Attached
Property Features
- Lot Dimensions:47x120
- Neighborhood Amenities:Pool, Jogging Trails, Bike Trails
- Water/Sewer:City
Tax and Financial Info
- Proposed Terms:Conventional, FHA, VA, TX Vet, Cash
- Total Tax:1.95
3 BD | 2 BA | 1,788 SqFt

