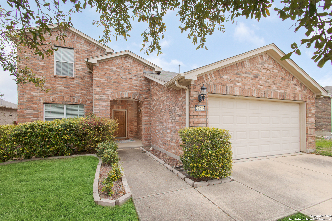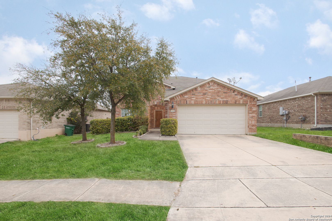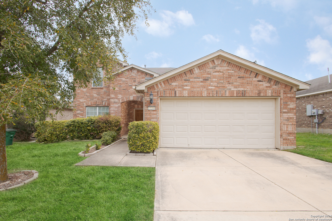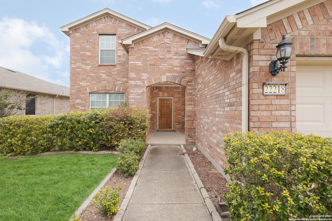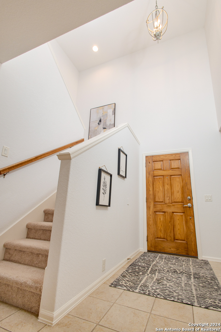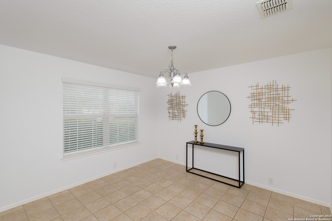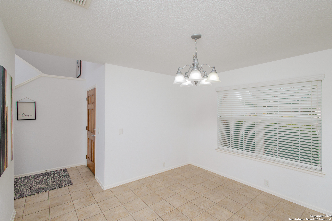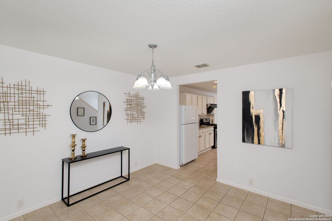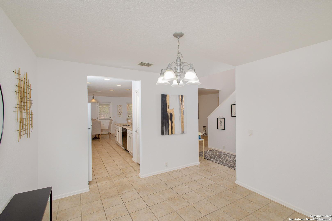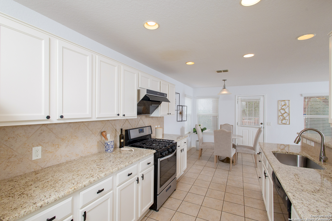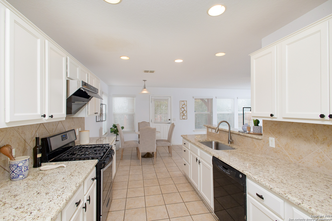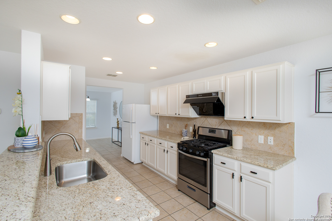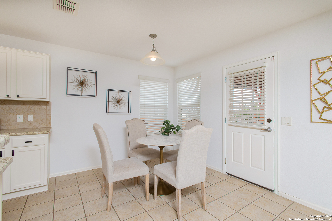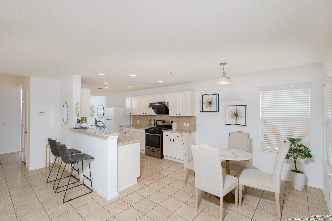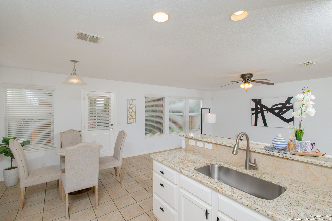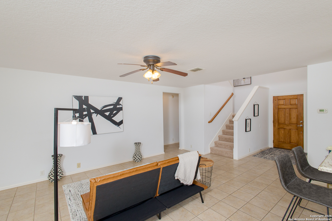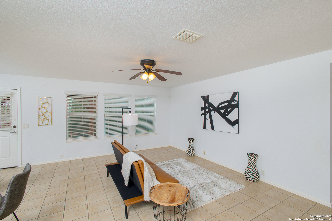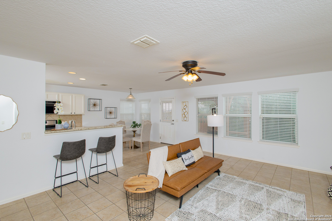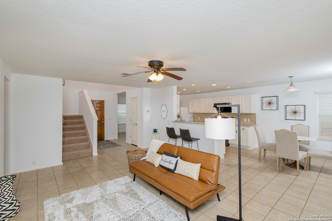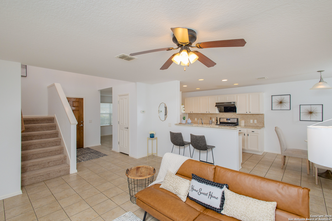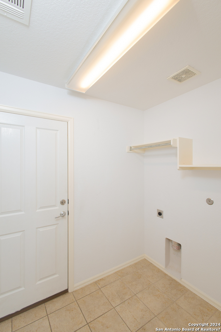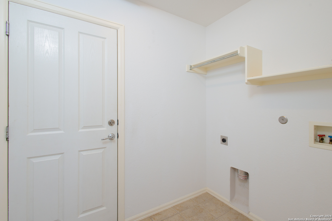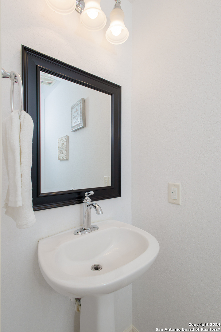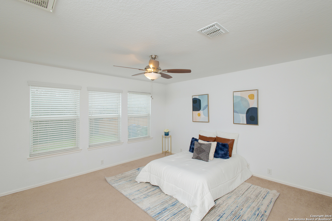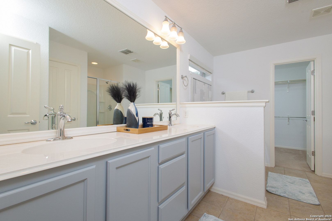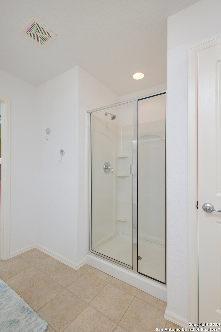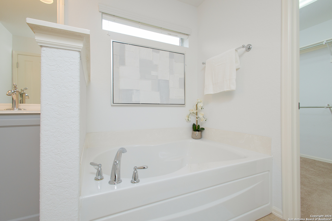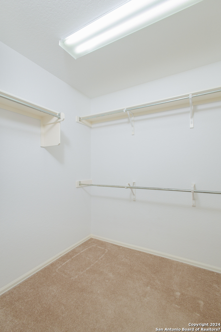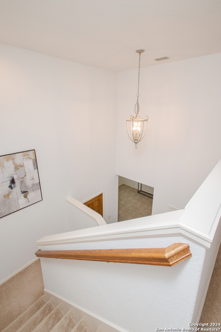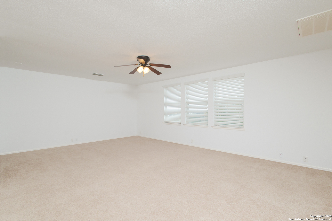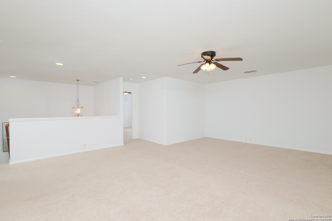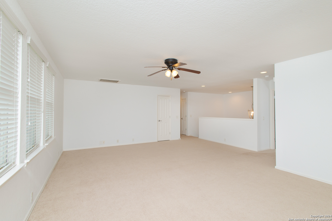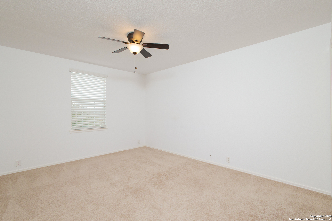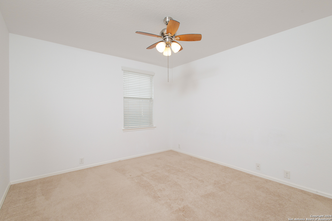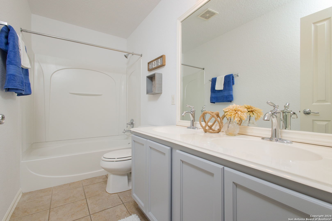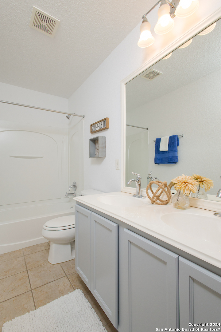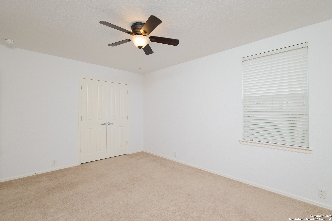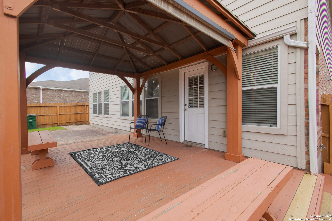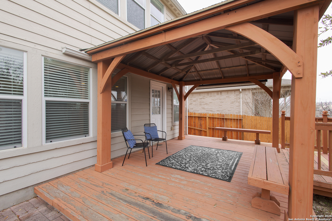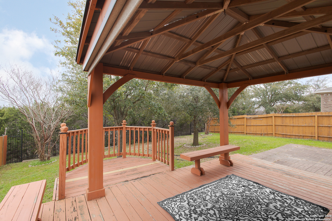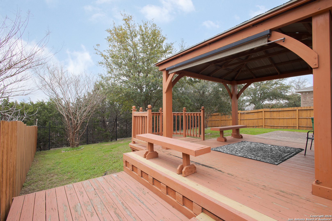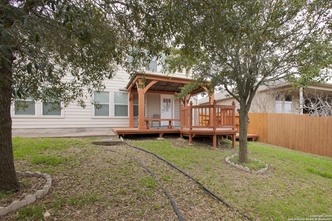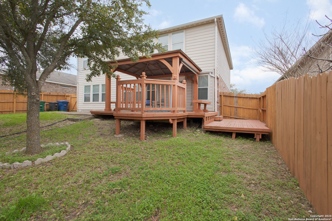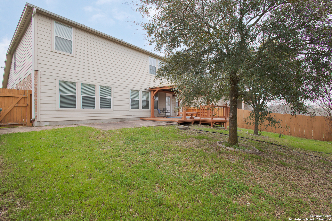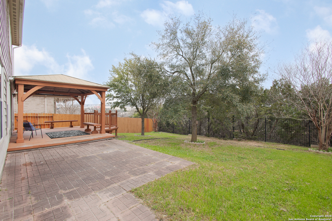Property Details
Tower Terrace
San Antonio, TX 78259
$410,000
4 BD | 3 BA | 2,489 SqFt
Property Description
**OPEN HOUSE SUN APRIL 7TH 12PM-3PM** Nestled in the Encino Ridge community, just opposite the Village at Stone Oak shopping center at 281 & Stone Oak/TPC Parkway, stands this charming two-story residence. Boasting recent interior paint, an upgraded kitchen, and a distinctive floor plan, this home is ready for your personal touch. The main level features a master bedroom and a powder room, making it a favored layout. Ascend the stairs to discover an expansive game room and three bedrooms with a shared full bath. The surprising size of the space may captivate you. The backyard is an added bonus, offering a covered patio and the luxury of no rear neighbors for added privacy. Don't miss the opportunity to explore the potential of this home - it's a definite must-see!
Property Details
- Status:Available
- Type:Residential (Purchase)
- MLS #:1753338
- Year Built:2009
- Sq. Feet:2,489
Community Information
- Address:22218 Tower Terrace San Antonio, TX 78259
- County:Bexar
- City:San Antonio
- Subdivision:ENCINO RIDGE
- Zip Code:78259
School Information
- School System:North East I.S.D
- High School:Johnson
- Middle School:Tejeda
- Elementary School:Roan Forest
Features / Amenities
- Total Sq. Ft.:2,489
- Interior Features:One Living Area, Separate Dining Room, Eat-In Kitchen, Two Eating Areas, Island Kitchen, Game Room, Utility Room Inside, 1st Floor Lvl/No Steps, Open Floor Plan, Laundry Main Level, Laundry Room, Walk in Closets
- Fireplace(s): Not Applicable
- Floor:Carpeting, Ceramic Tile
- Inclusions:Ceiling Fans, Chandelier, Washer Connection, Dryer Connection, Self-Cleaning Oven, Stove/Range, Gas Cooking, Refrigerator, Dishwasher, Smoke Alarm, Gas Water Heater, Satellite Dish (owned), Garage Door Opener, Plumb for Water Softener, Carbon Monoxide Detector, City Garbage service
- Master Bath Features:Tub/Shower Separate, Double Vanity, Garden Tub
- Exterior Features:Covered Patio, Deck/Balcony, Privacy Fence, Wrought Iron Fence, Double Pane Windows, Has Gutters, Mature Trees, Other - See Remarks
- Cooling:One Central
- Heating Fuel:Natural Gas
- Heating:Central
- Master:14x14
- Bedroom 2:12x11
- Bedroom 3:15x12
- Bedroom 4:14x12
- Dining Room:12x11
- Kitchen:15x7
Architecture
- Bedrooms:4
- Bathrooms:3
- Year Built:2009
- Stories:2
- Style:Two Story
- Roof:Composition
- Foundation:Slab
- Parking:Two Car Garage
Property Features
- Neighborhood Amenities:Park/Playground
- Water/Sewer:City
Tax and Financial Info
- Proposed Terms:Conventional, FHA, VA, Cash
- Total Tax:8454.23
4 BD | 3 BA | 2,489 SqFt

