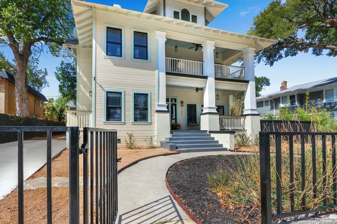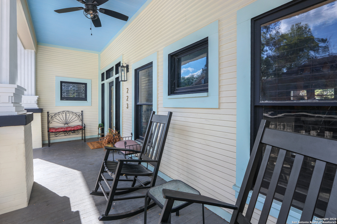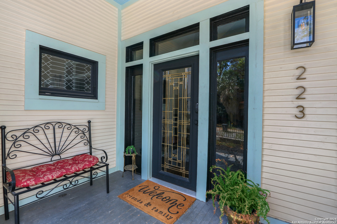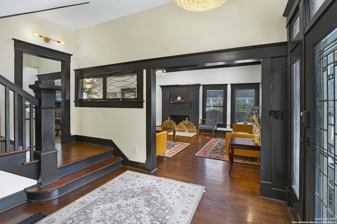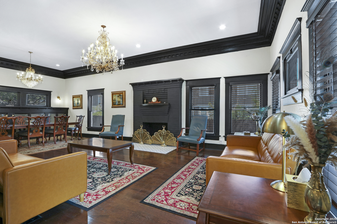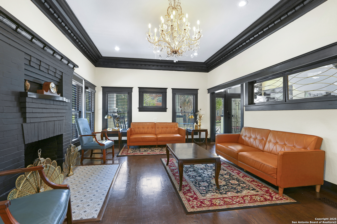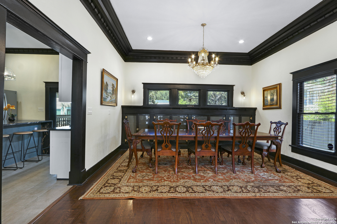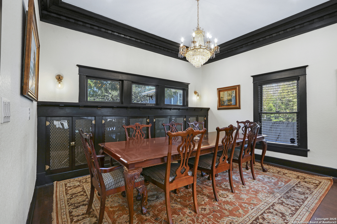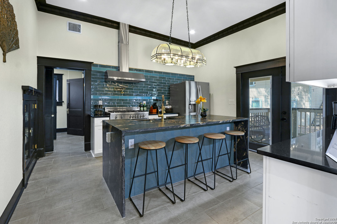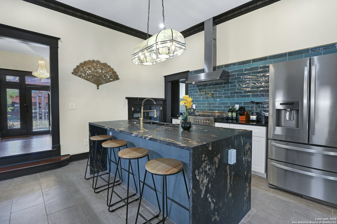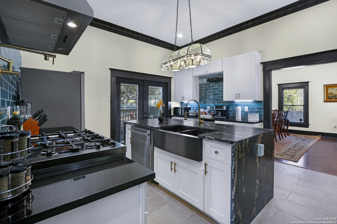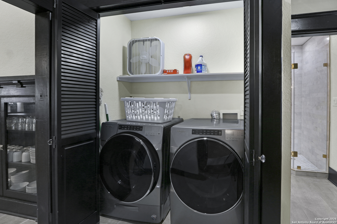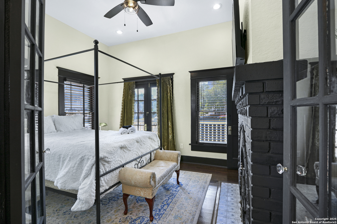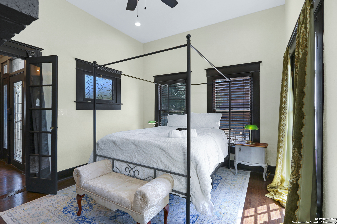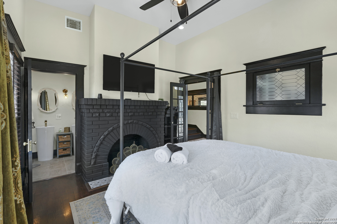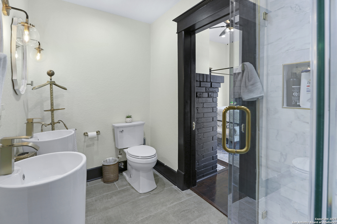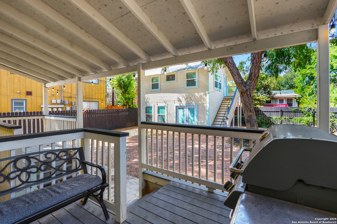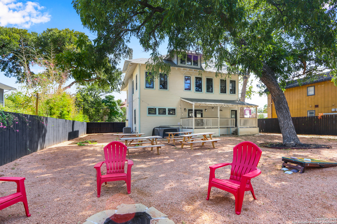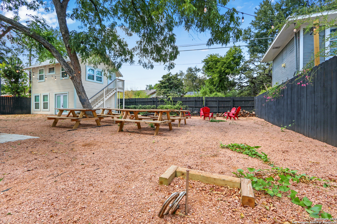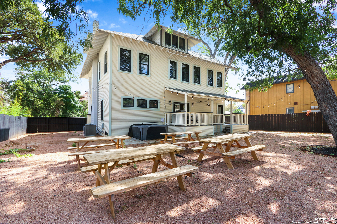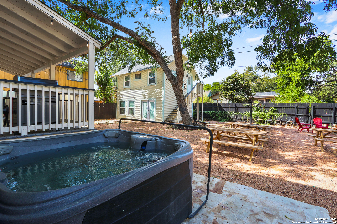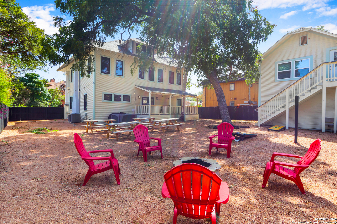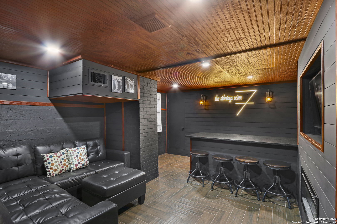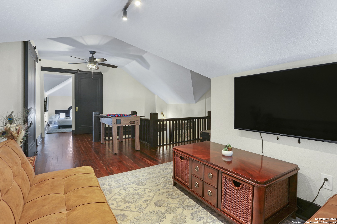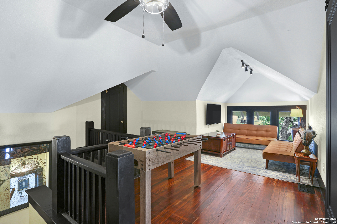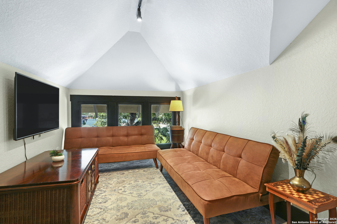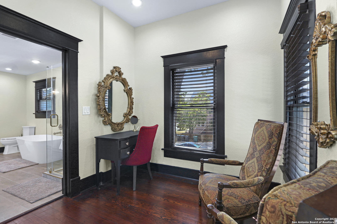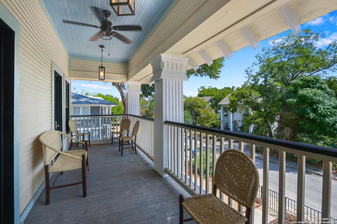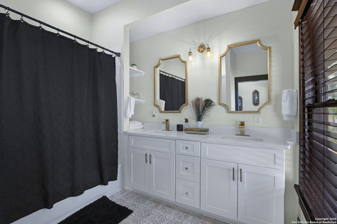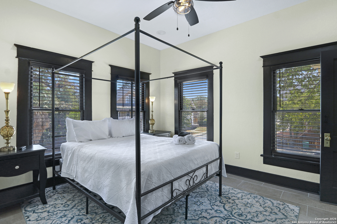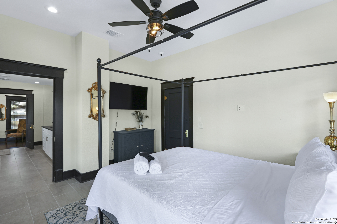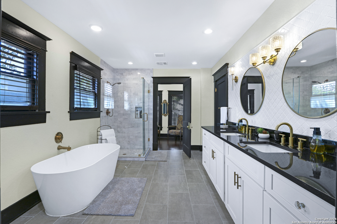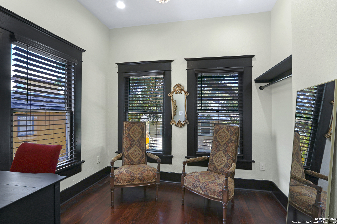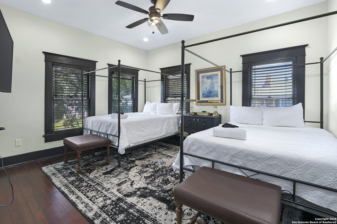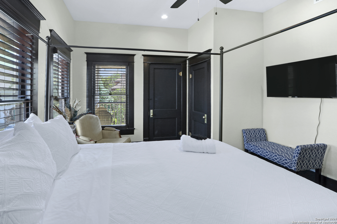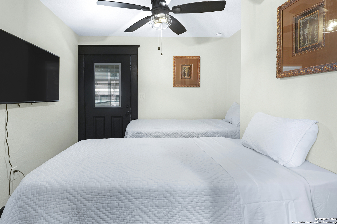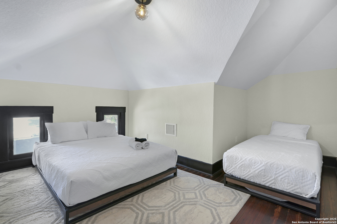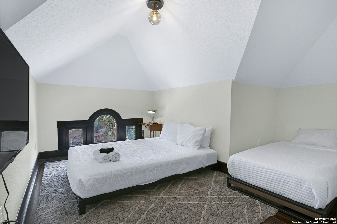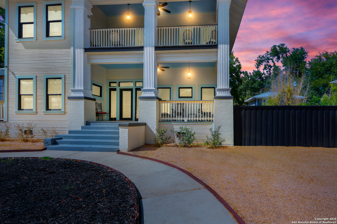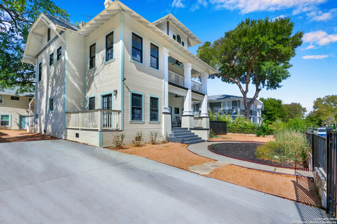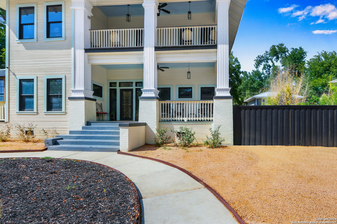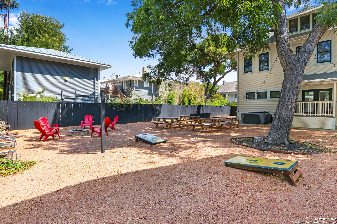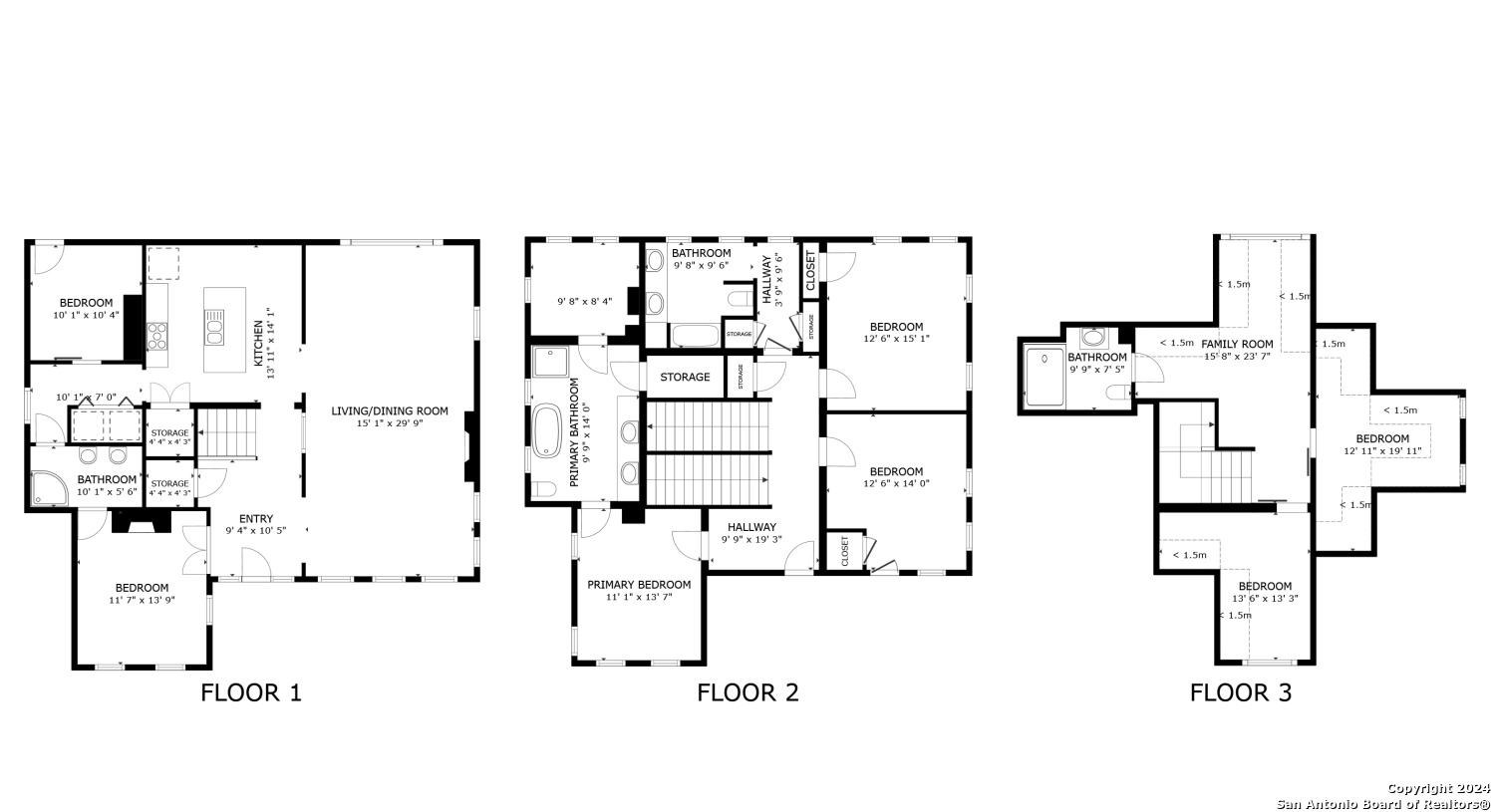Property Details
E Craig Pl
San Antonio, TX 78212
$1,150,000
7 BD | 4 BA | 3,421 SqFt
Property Description
Experience the best of city living at 223 E Craig Pl - a fully renovated, move-in-ready home just minutes from the Pearl Brewery, St. Mary's Strip, and Downtown. Tucked behind a gated entrance with ample private parking, this unique three-story property blends modern design with historic charm, offering rare flexibility for homeowners and savvy buyers alike. The main residence spans three spacious levels, featuring open-concept living, updated flooring, sleek modern finishes, and abundant natural light throughout. The chef-inspired kitchen boasts stainless steel appliances, custom cabinetry, and a large center island-perfect for entertaining or everyday living. Upstairs, generously sized bedrooms and updated bathrooms provide comfort and style, while the private third-floor retreat adds flexibility for guests, office space, or a media room. A standout feature is the hidden speakeasy lounge, an incredible bonus space ideal for entertaining, relaxing, or creating a one-of-a-kind home experience. Also included is a detached dwelling unit with its own entrance-perfect for guests, a home office, or potential rental income-plus a separate storage room for added convenience. Currently operated as one of the area's top-performing Airbnbs, this home presents a rare opportunity for owner-occupants looking for a vibrant lifestyle and investors seeking proven short-term rental performance. (Furnishings and STR setup negotiable.) Whether you're buying your forever home or looking for a hybrid personal-use and income-producing property, 223 E Craig offers unbeatable location, flexibility, and long-term value.
Property Details
- Status:Available
- Type:Residential (Purchase)
- MLS #:1800969
- Year Built:1910
- Sq. Feet:3,421
Community Information
- Address:223 E Craig Pl San Antonio, TX 78212
- County:Bexar
- City:San Antonio
- Subdivision:TOBIN HILL NORTH
- Zip Code:78212
School Information
- School System:San Antonio I.S.D.
- High School:Edison
- Middle School:Mark Twain
- Elementary School:Hawthorne
Features / Amenities
- Total Sq. Ft.:3,421
- Interior Features:Three Living Area, Liv/Din Combo, Eat-In Kitchen, Two Eating Areas, Island Kitchen, Game Room, 1st Floor Lvl/No Steps, High Ceilings, Cable TV Available, High Speed Internet, Laundry Main Level, Laundry Lower Level, Laundry Room, Walk in Closets
- Fireplace(s): Two
- Floor:Saltillo Tile, Ceramic Tile, Wood
- Inclusions:Ceiling Fans, Chandelier, Washer Connection, Dryer Connection, Washer, Dryer, Cook Top, Built-In Oven, Microwave Oven, Stove/Range, Gas Cooking, Gas Grill, Refrigerator, Disposal, Dishwasher, Ice Maker Connection, Wet Bar, Smoke Alarm, Solid Counter Tops, Custom Cabinets, City Garbage service
- Master Bath Features:Tub/Shower Separate, Double Vanity, Garden Tub
- Exterior Features:Patio Slab, Covered Patio, Bar-B-Que Pit/Grill, Gas Grill, Deck/Balcony, Privacy Fence, Wrought Iron Fence, Special Yard Lighting, Mature Trees, Detached Quarters, Additional Dwelling
- Cooling:Three+ Central
- Heating Fuel:Natural Gas
- Heating:Other
- Master:15x14
- Bedroom 2:13x11
- Bedroom 3:12x12
- Bedroom 4:13x11
- Dining Room:14x11
- Kitchen:16x12
Architecture
- Bedrooms:7
- Bathrooms:4
- Year Built:1910
- Stories:3+
- Style:3 or More
- Roof:Composition
- Foundation:Other
- Parking:None/Not Applicable
Property Features
- Neighborhood Amenities:BBQ/Grill, Other - See Remarks
- Water/Sewer:Water System, Sewer System, City
Tax and Financial Info
- Proposed Terms:Conventional, FHA, VA, Cash, Investors OK
- Total Tax:15399.97
7 BD | 4 BA | 3,421 SqFt

