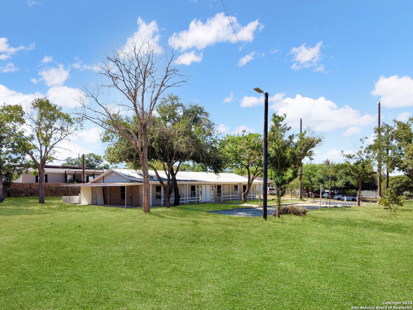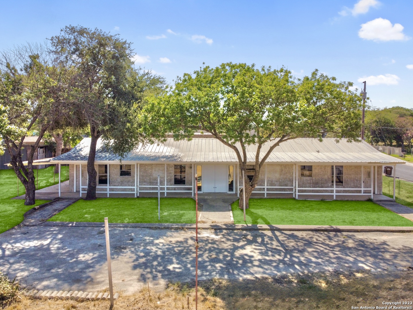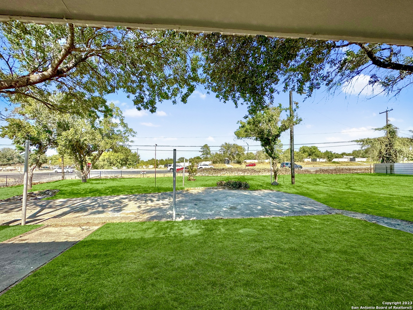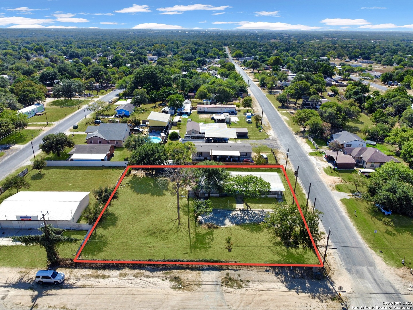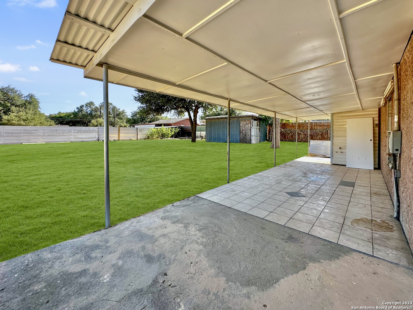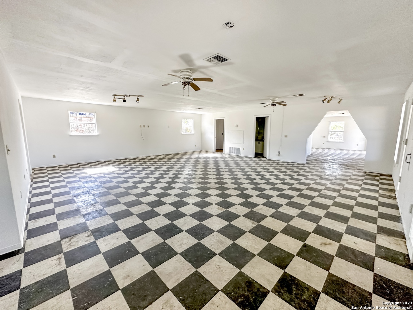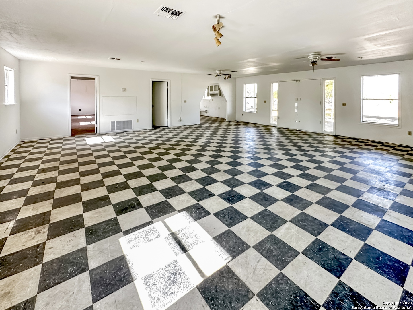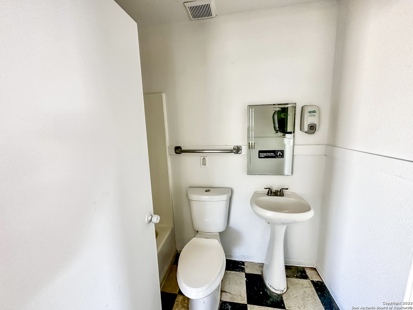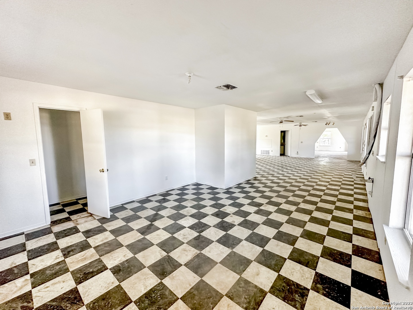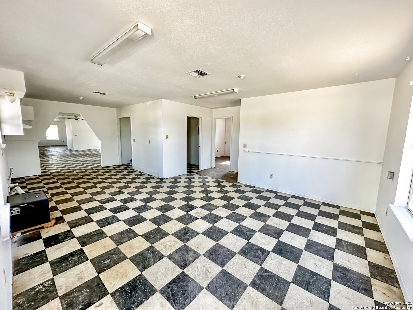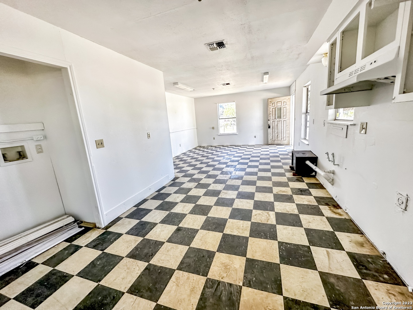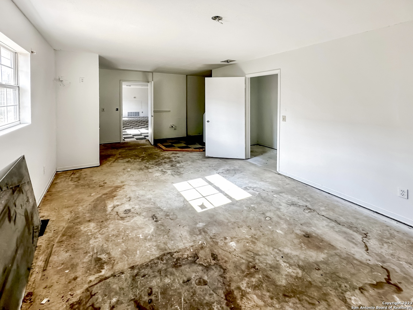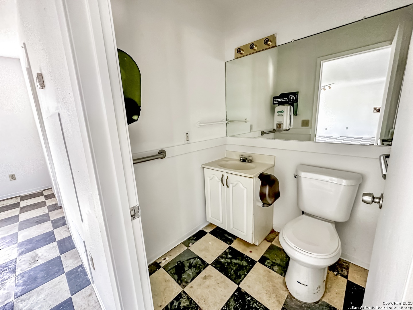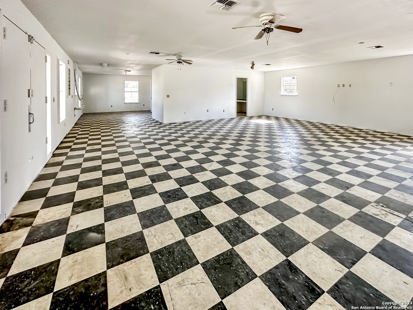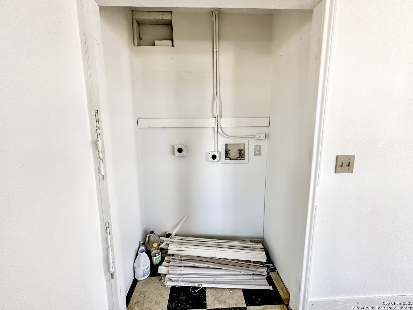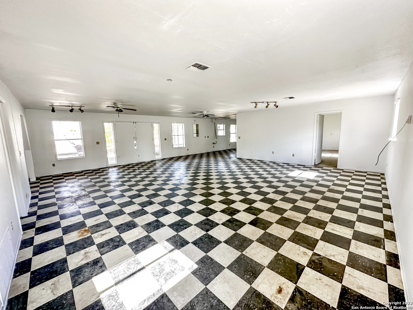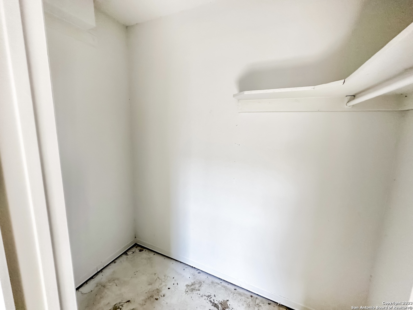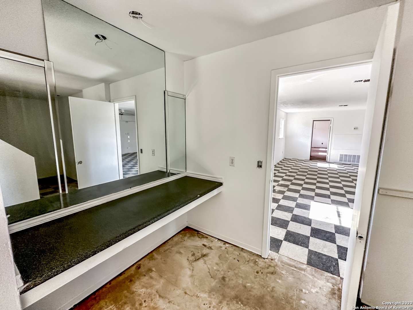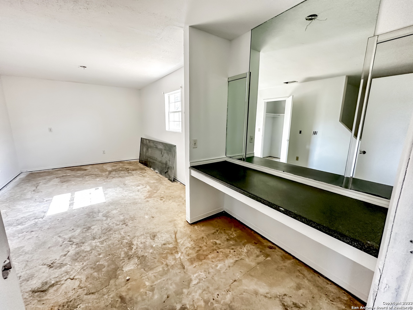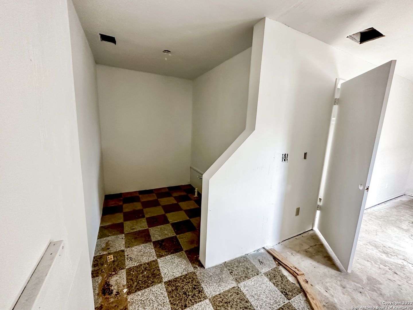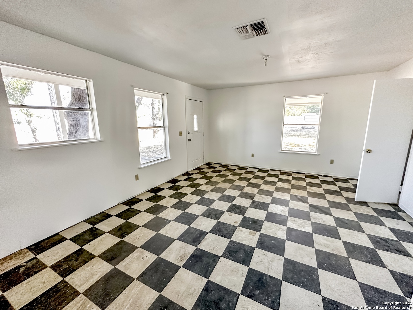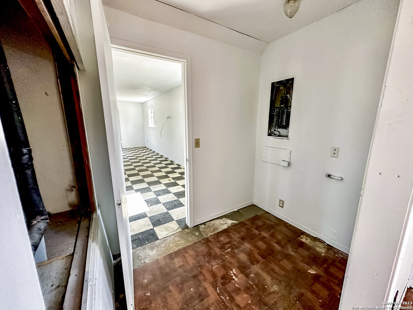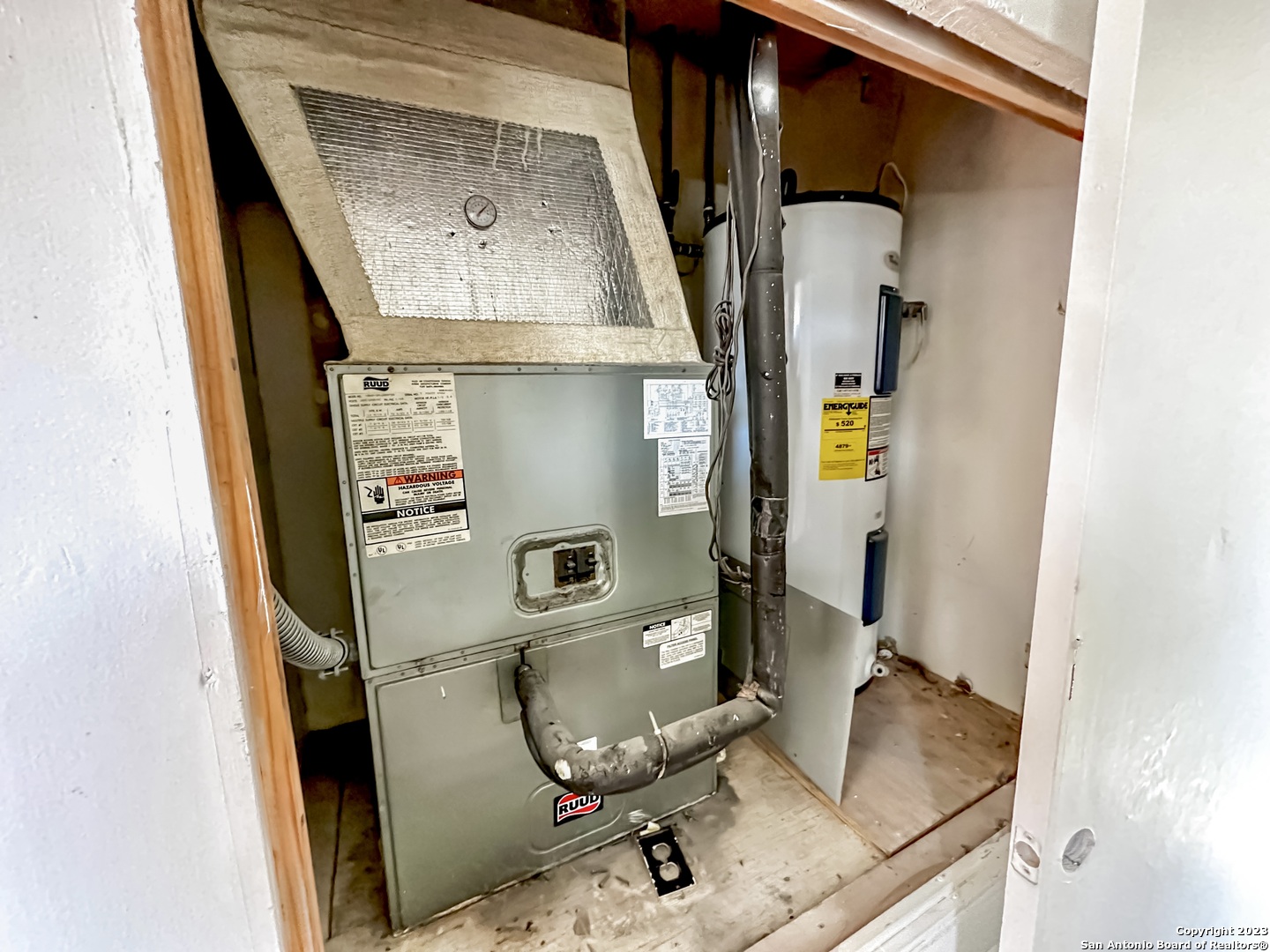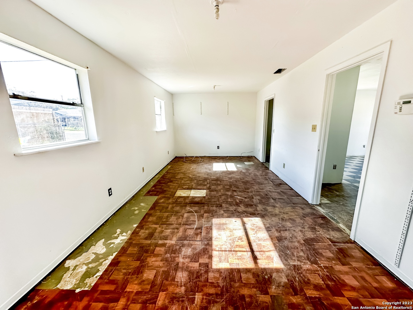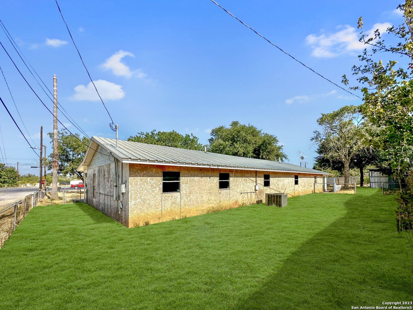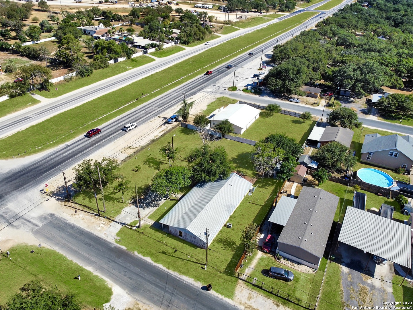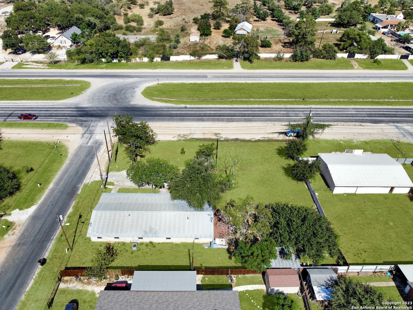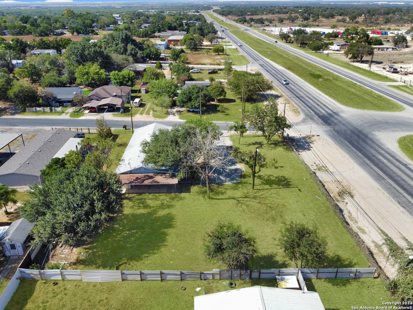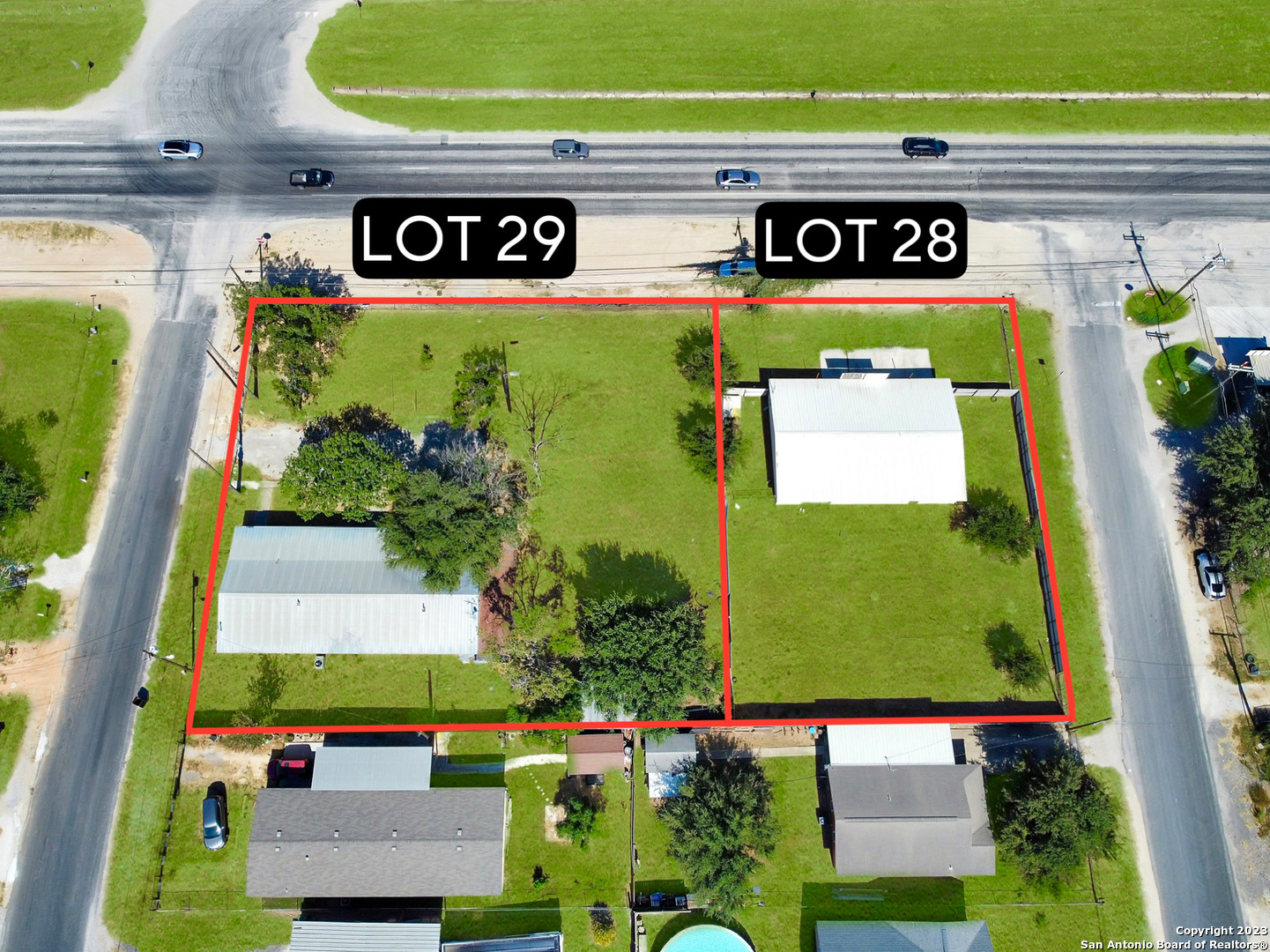Property Details
Tx-16 S
Von Ormy, TX 78073
$249,700
4 BD | 3 BA | 2,340 SqFt
Property Description
Corner Lot Home with a Multipurpose Space for a Business on HWY TX-16. Zoned OCL and could be zoned Residential too which has a history as a Restaurant and former Duplex, this property is a blank canvas brimming with potential with some TLC. Situated on nearly 1/2 an acre (.490), the property is enclosed by a perimeter fence, ensuring privacy and security. Featuring three restrooms, several closet spaces, large open concept. Parking for all of your vehicles of all sizes. A separate storage shed/building on-site. Central AC/Heat guarantees a comfortable environment year-round, while the metal roof showcases the building's durability. All utilities are available and ready for immediate use. Right in front of HWY TX-16 combined with the proximity to downtown Von Ormy and a short drive to San Antonio. Elevate your home or business to new heights by securing this remarkable property. Some of the photos have been virtually enhanced to show the full potential of the property. The time to make your move is now so call today! *The adjacent corner lot MLS# 1711689 is also FOR SALE! Special price if you buy both!! **OWNER FINANCING AVAILABLE WITH A LARGE DOWN PAYMENT.**
Property Details
- Status:contract-pending
- Type:Residential (Purchase)
- MLS #:1743498
- Year Built:1990
- Sq. Feet:2,340
Community Information
- Address:22311 Tx-16 S Von Ormy, TX 78073
- County:Bexar
- City:Von Ormy
- Subdivision:N /A
- Zip Code:78073
School Information
- School System:CALL DISTRICT
- High School:Call District
- Middle School:Call District
- Elementary School:Call District
Features / Amenities
- Total Sq. Ft.:2,340
- Interior Features:Two Living Area, Liv/Din Combo, Two Eating Areas, Utility Room Inside, 1st Floor Lvl/No Steps, Open Floor Plan, Walk in Closets
- Fireplace(s): Not Applicable
- Floor:Ceramic Tile
- Inclusions:Ceiling Fans, Washer Connection, Dryer Connection, Electric Water Heater
- Cooling:One Central
- Heating Fuel:Electric
- Heating:Central
- Master:15x15
- Bedroom 2:12x12
- Bedroom 3:12x12
- Bedroom 4:12x12
- Family Room:15x15
- Kitchen:12x15
Architecture
- Bedrooms:4
- Bathrooms:3
- Year Built:1990
- Stories:1
- Style:One Story
- Roof:Metal
- Foundation:Slab
- Parking:None/Not Applicable
Property Features
- Neighborhood Amenities:None
- Water/Sewer:Water System, Septic
Tax and Financial Info
- Proposed Terms:Conventional, 1st Seller Carry, Cash
- Total Tax:3500
4 BD | 3 BA | 2,340 SqFt

