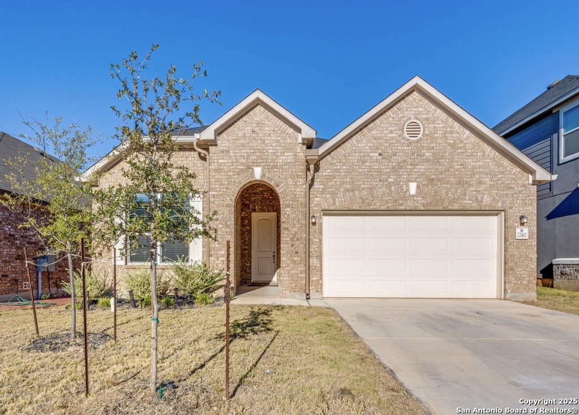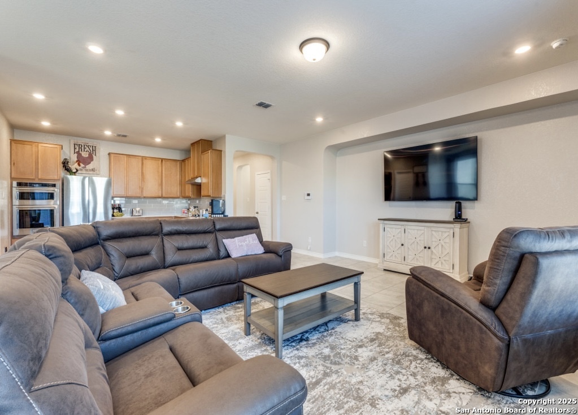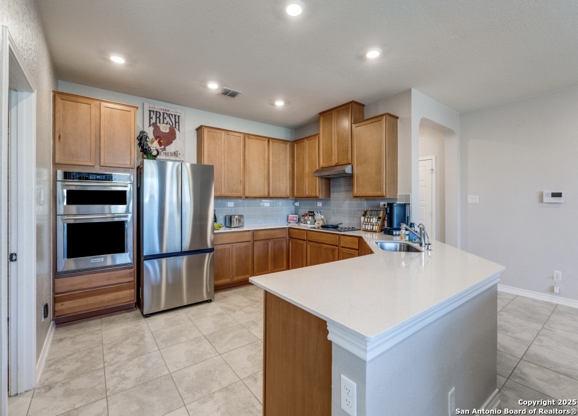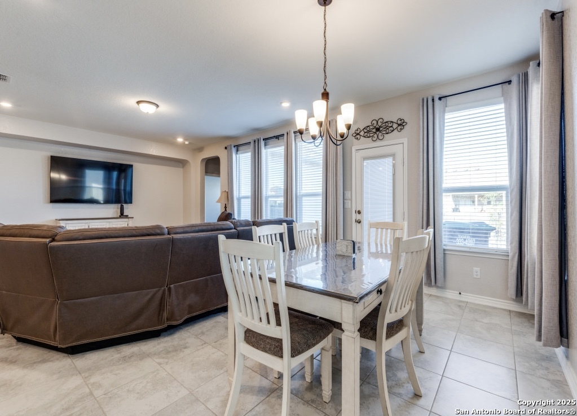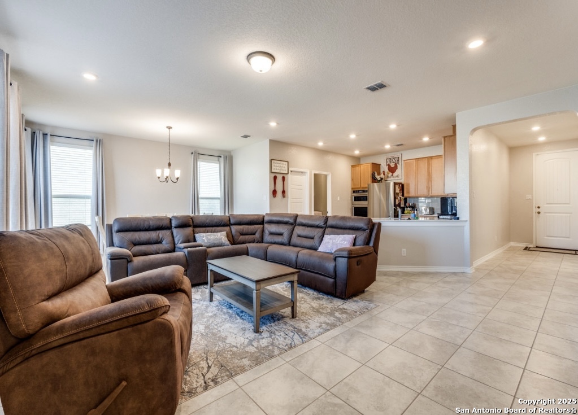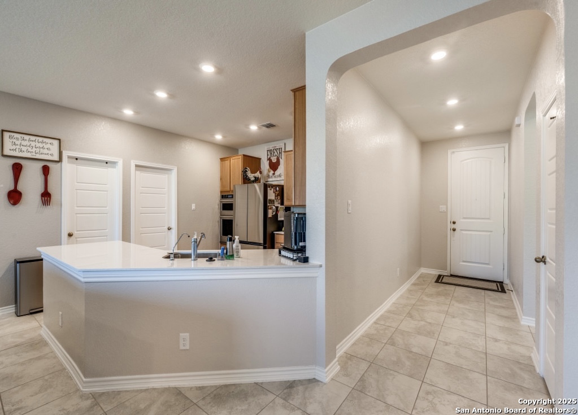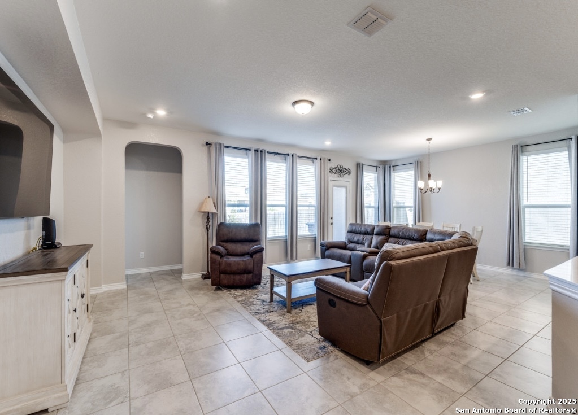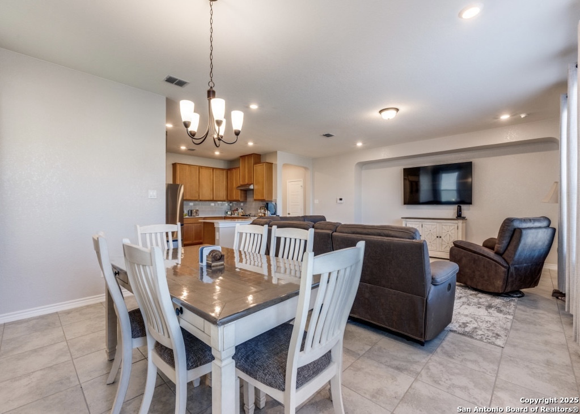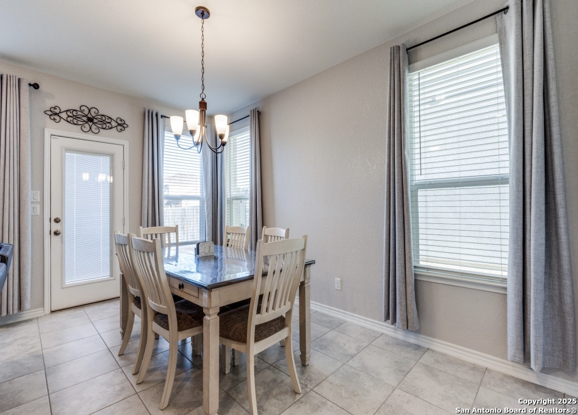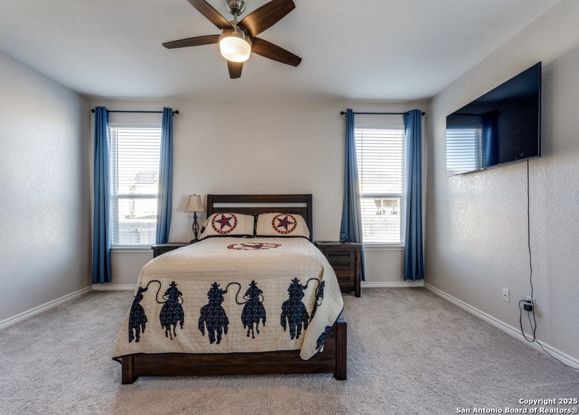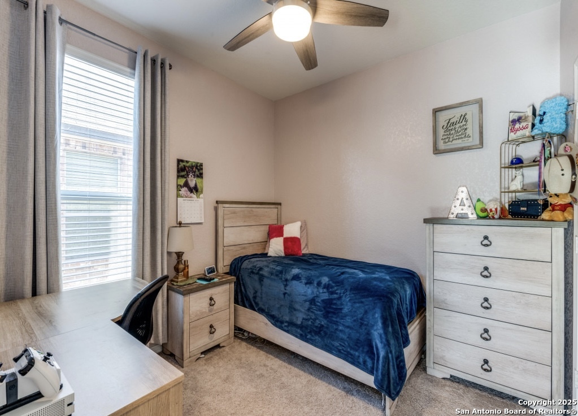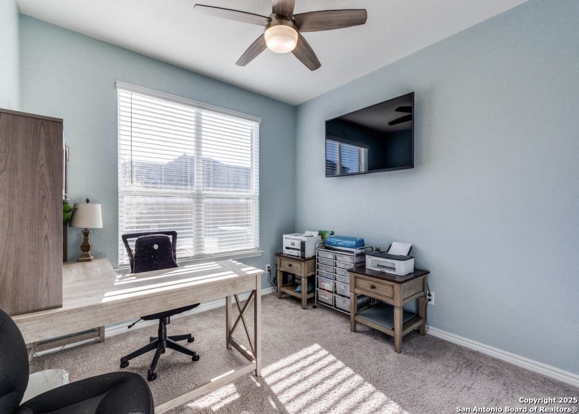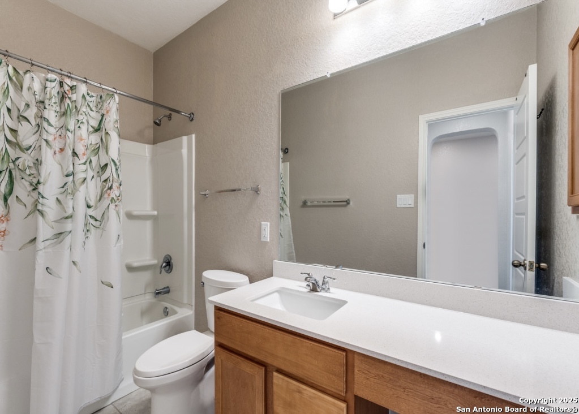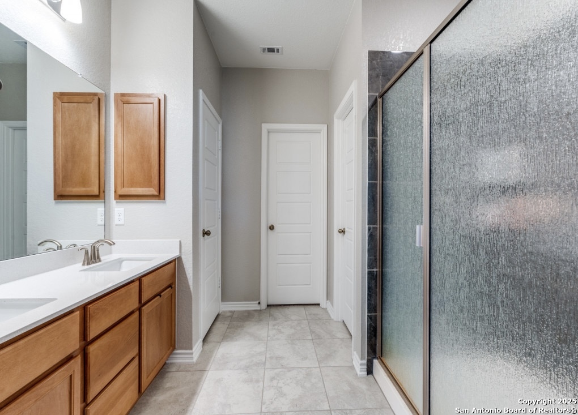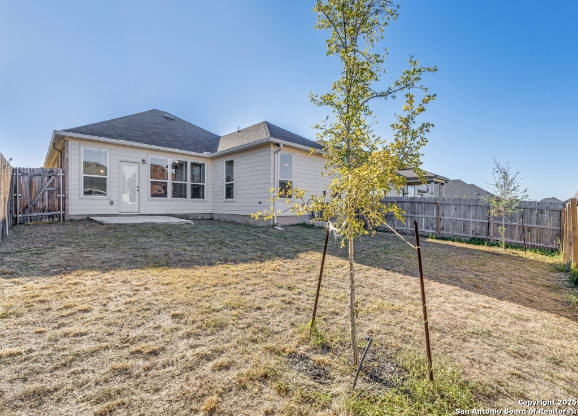Property Details
Mandragora Run
San Antonio, TX 78261
$379,900
3 BD | 2 BA | 1,792 SqFt
Property Description
One story home tucked at the back of the Canyon Crest neighborhood. Built in 2022, this residence offers a bright, open floor plan, energy-efficient construction. The spacious kitchen features quartz countertops, a tile backsplash, upgraded deep single basin sink with Moen faucet, extended counter space with cabinet space, and modern Kitchen Aid Double Oven and Whirlpool appliances. The dining area and living room areas provide ample space for relaxing or entertaining. The primary suite includes a walk-in closet, dual vanities, with a tiled shower. The home is equipped with two reverse osmosis systems, a water softener currently installed (owned), a programmable thermostat for year-round efficiency. Style meets convenience with upgraded lighting, a dining chandelier, carpet and ceiling fans in bedrooms, and luxury tile flooring in high-traffic areas. Outdoors, the yard includes a full sprinkler system, and the Taexx built-in wall pest control system. Community amenities include a pool, and playground, trails and much more! Located just minutes from TPC Parkway, shopping, dining, and top-rated schools.
Property Details
- Status:Available
- Type:Residential (Purchase)
- MLS #:1882968
- Year Built:2022
- Sq. Feet:1,792
Community Information
- Address:22411 Mandragora Run San Antonio, TX 78261
- County:Bexar
- City:San Antonio
- Subdivision:CANYON CREST
- Zip Code:78261
School Information
- School System:Judson
- High School:Veterans Memorial
- Middle School:Kitty Hawk
- Elementary School:Wortham Oaks
Features / Amenities
- Total Sq. Ft.:1,792
- Interior Features:One Living Area, Walk-In Pantry, High Ceilings, Open Floor Plan
- Fireplace(s): Not Applicable
- Floor:Carpeting, Ceramic Tile
- Inclusions:Washer Connection, Dryer Connection, Cook Top, Built-In Oven, Self-Cleaning Oven, Microwave Oven, Dishwasher, Water Softener (owned), Electric Water Heater, Garage Door Opener, Double Ovens
- Master Bath Features:Shower Only, Double Vanity
- Cooling:One Central
- Heating Fuel:Electric
- Heating:Central
- Master:18x13
- Bedroom 2:11x10
- Bedroom 3:11x11
- Dining Room:31x16
- Family Room:31x16
- Kitchen:13x14
Architecture
- Bedrooms:3
- Bathrooms:2
- Year Built:2022
- Stories:1
- Style:One Story
- Roof:Composition
- Foundation:Slab
- Parking:Two Car Garage
Property Features
- Neighborhood Amenities:Pool, Park/Playground, Jogging Trails
- Water/Sewer:Water System, Sewer System
Tax and Financial Info
- Proposed Terms:Conventional, FHA, VA
- Total Tax:6727
3 BD | 2 BA | 1,792 SqFt

