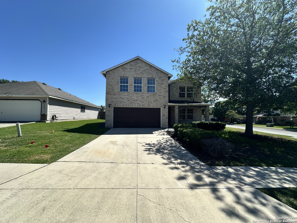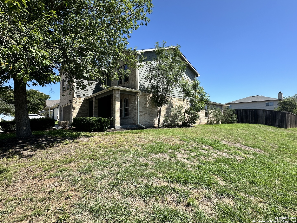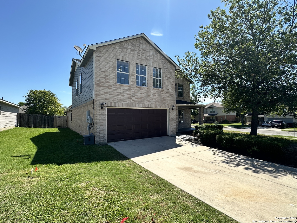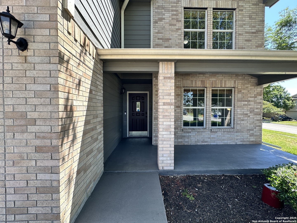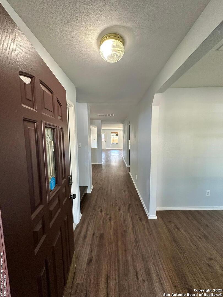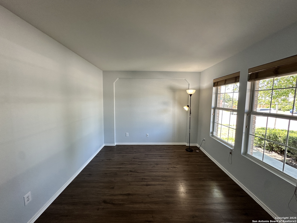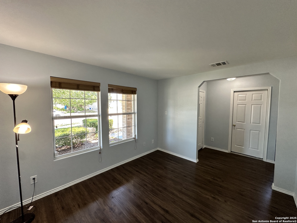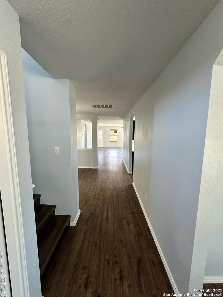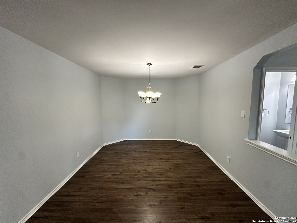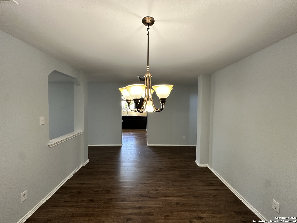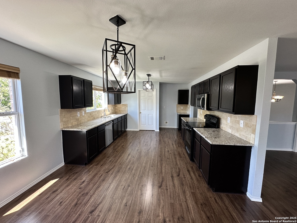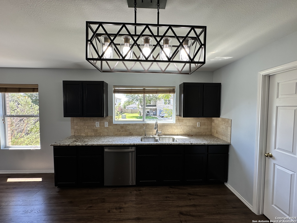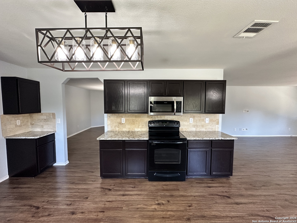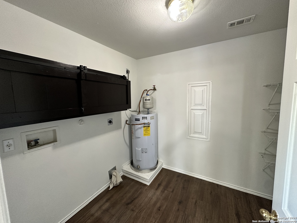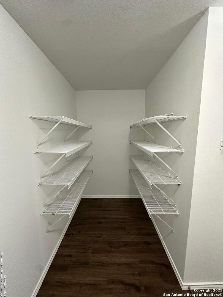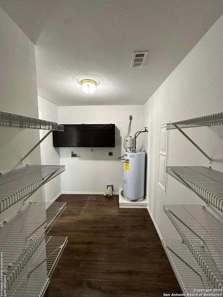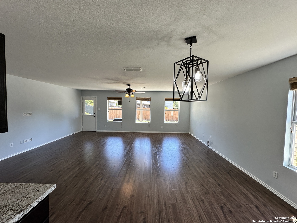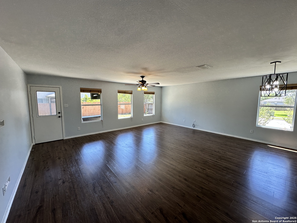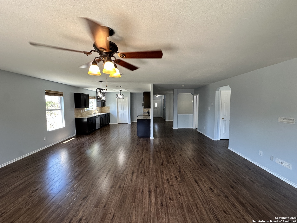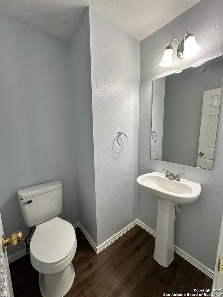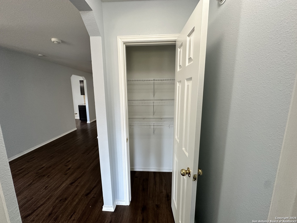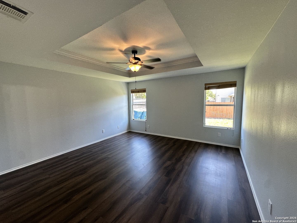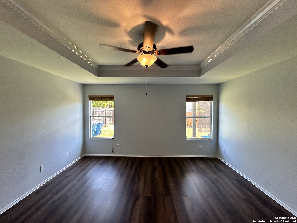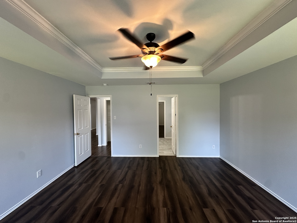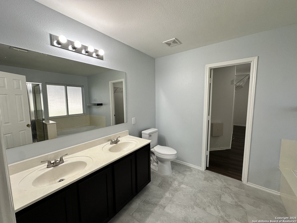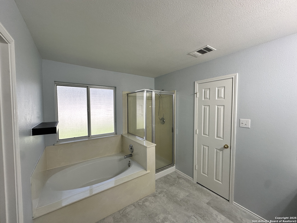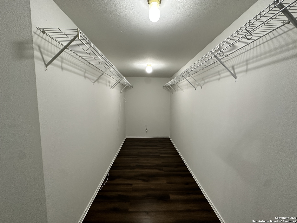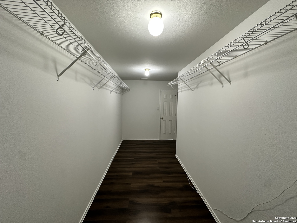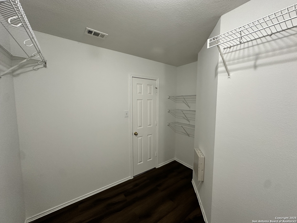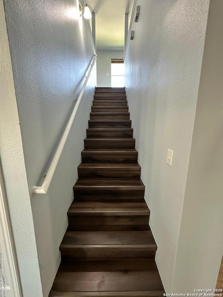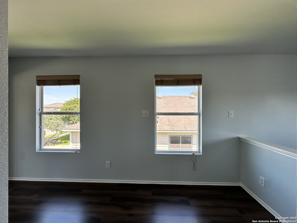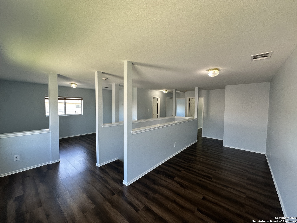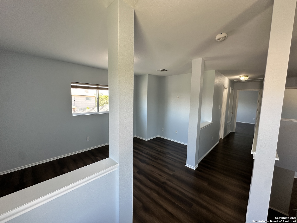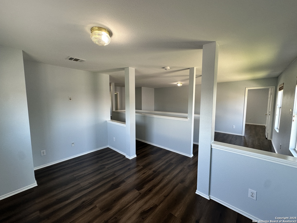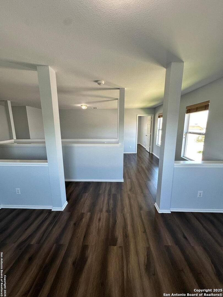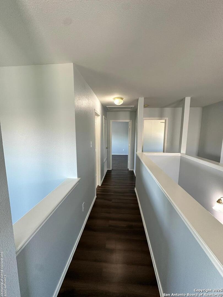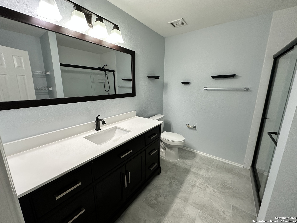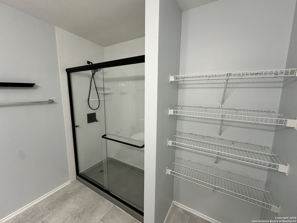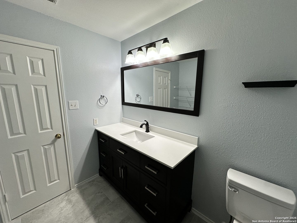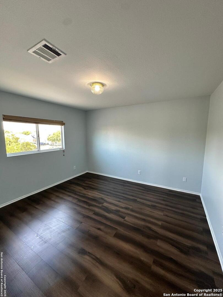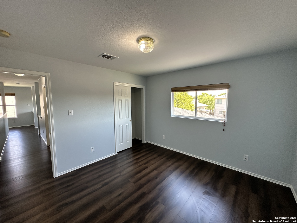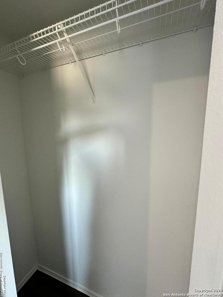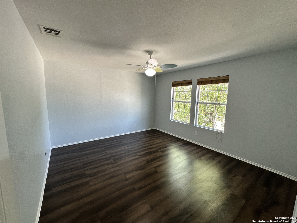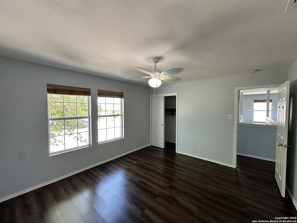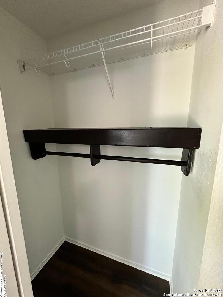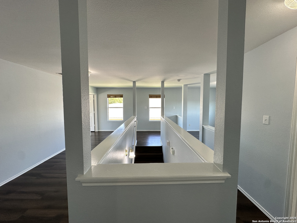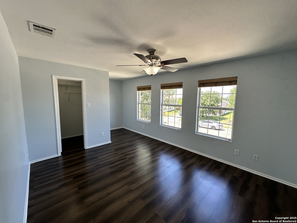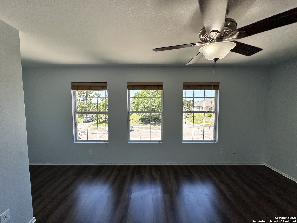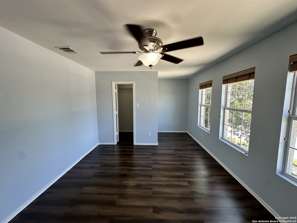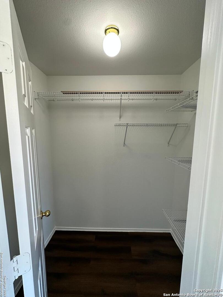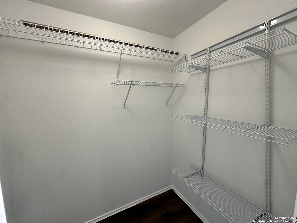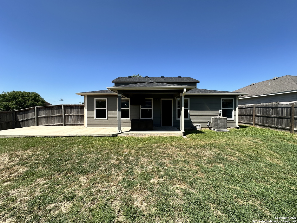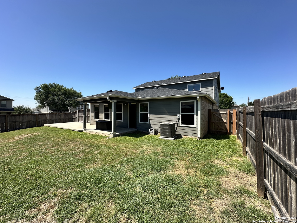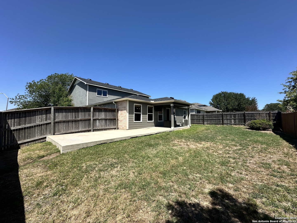Property Details
Bridge Crossing
Cibolo, TX 78108
$325,000
4 BD | 3 BA | 2,839 SqFt
Property Description
**MOVE IN READY** New 30 Year Roof completed April 2025 ** Foundation repaired with lifetime transferable warranty April 2025** New flooring May 2025** HVAC replaced July 2024** Whole home painted including garage May 2025** Water softener and RO System** 3 Mins away from Highway Interstate 35 & Cibolo Valley Dr** LOWER TAXES than San Antonio** Beautiful corner lot** 4 Bedrooms 2.5 Bathrooms 2839 Sq Ft** Outdoor TV conveys** Minutes away from HEB, Walmart, restaurants, shopping, Randolph Air Force Base & more**
Property Details
- Status:Available
- Type:Residential (Purchase)
- MLS #:1865971
- Year Built:2004
- Sq. Feet:2,839
Community Information
- Address:225 Bridge Crossing Cibolo, TX 78108
- County:Guadalupe
- City:Cibolo
- Subdivision:ENCLAVE AT WILLOW POINTE
- Zip Code:78108
School Information
- School System:Schertz-Cibolo-Universal City ISD
- High School:Steele
- Middle School:Dobie J. Frank
- Elementary School:Green Valley
Features / Amenities
- Total Sq. Ft.:2,839
- Interior Features:One Living Area, Liv/Din Combo, Separate Dining Room, Auxillary Kitchen, Walk-In Pantry, Study/Library, Loft, Utility Room Inside, High Ceilings, Open Floor Plan, Laundry Main Level, Walk in Closets
- Fireplace(s): Not Applicable
- Floor:Ceramic Tile, Vinyl, Laminate
- Inclusions:Ceiling Fans, Washer Connection, Dryer Connection, Microwave Oven, Stove/Range, Disposal, Dishwasher, Ice Maker Connection, Pre-Wired for Security, Electric Water Heater, In Wall Pest Control, Plumb for Water Softener, City Garbage service
- Master Bath Features:Tub/Shower Separate, Double Vanity
- Exterior Features:Covered Patio, Privacy Fence, Sprinkler System, Has Gutters, Mature Trees
- Cooling:One Central
- Heating Fuel:Electric
- Heating:Central
- Master:15x15
- Bedroom 2:19x18
- Bedroom 3:14x12
- Bedroom 4:12x12
- Dining Room:13x11
- Kitchen:12x15
- Office/Study:12x10
Architecture
- Bedrooms:4
- Bathrooms:3
- Year Built:2004
- Stories:2
- Style:Two Story
- Roof:Composition
- Foundation:Slab
- Parking:Two Car Garage
Property Features
- Lot Dimensions:81 X 108
- Neighborhood Amenities:None
- Water/Sewer:City
Tax and Financial Info
- Proposed Terms:Conventional, FHA, VA, Cash
- Total Tax:6771.07
$325,000
4 BD | 3 BA | 2,839 SqFt

