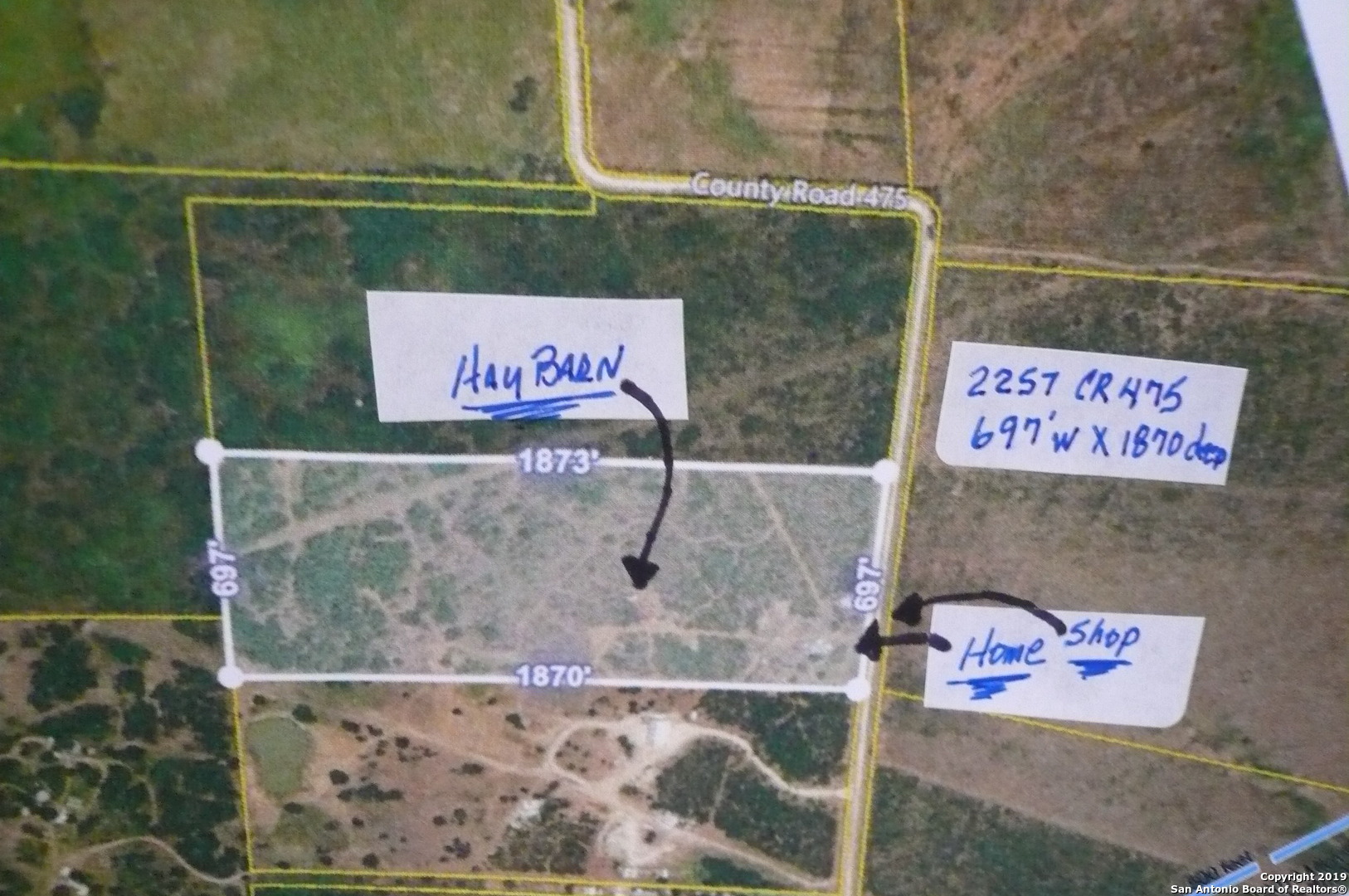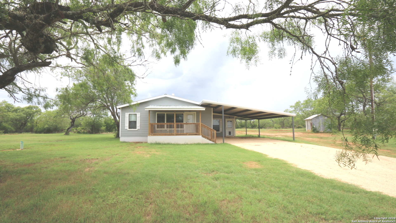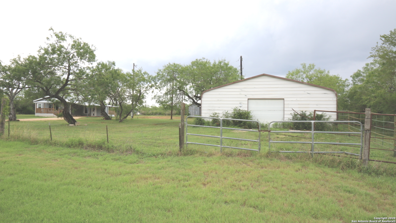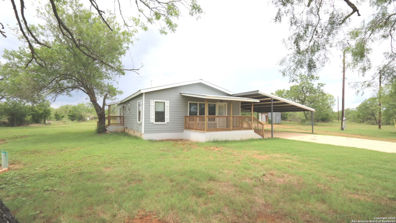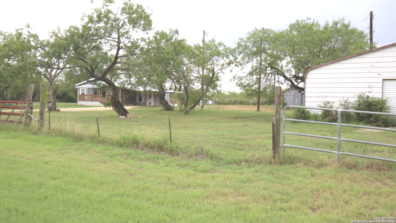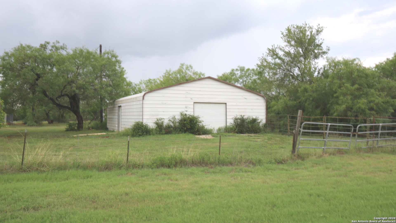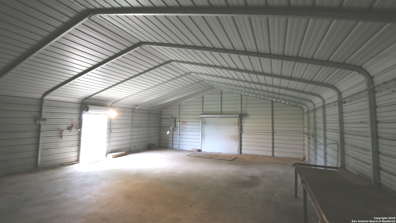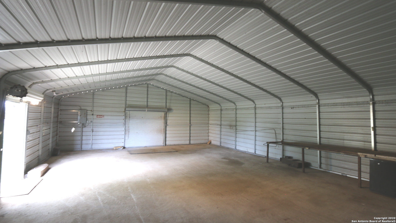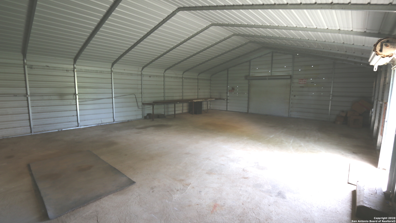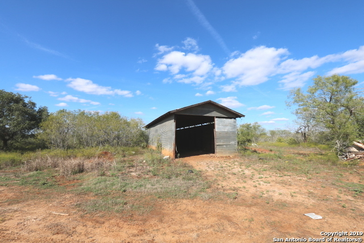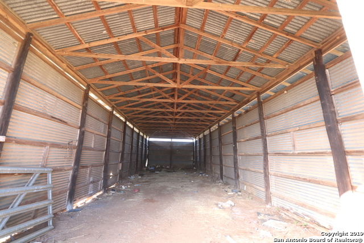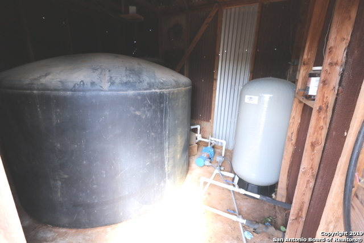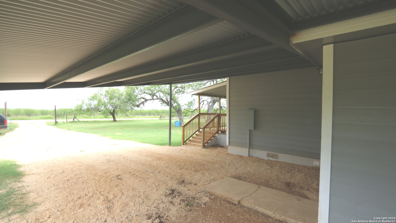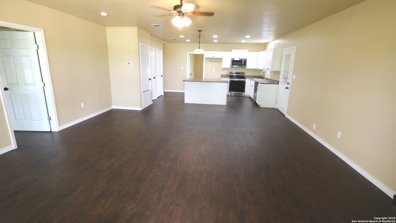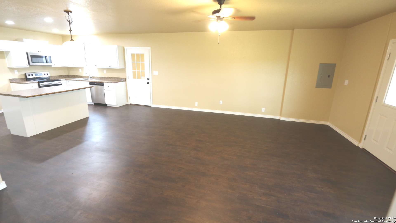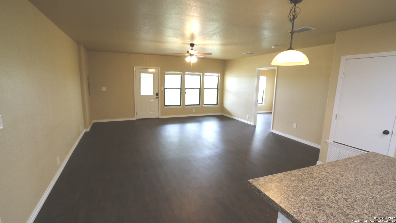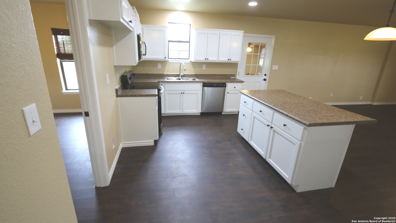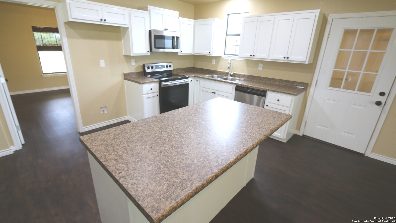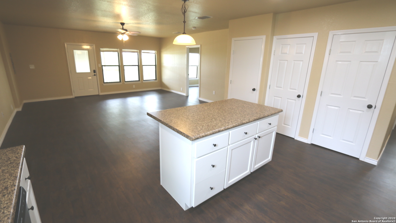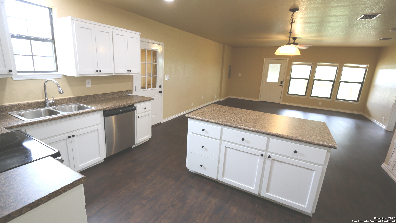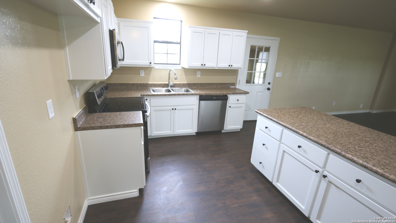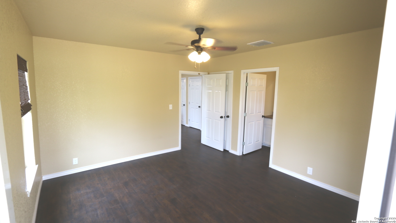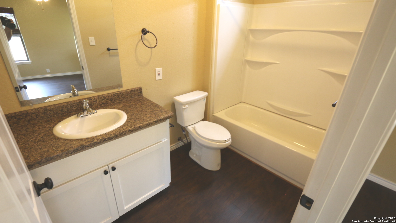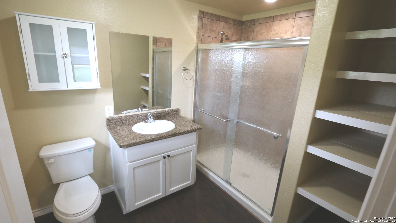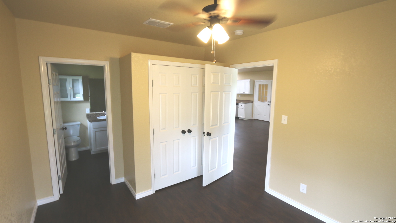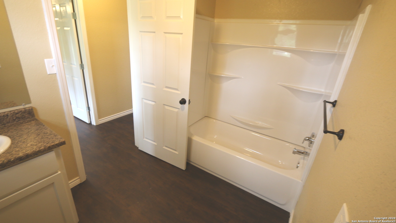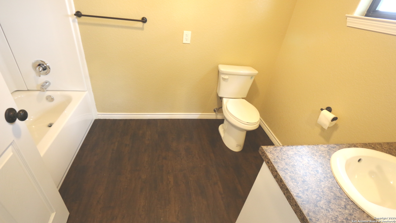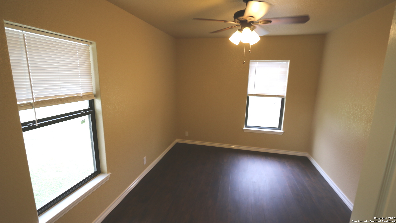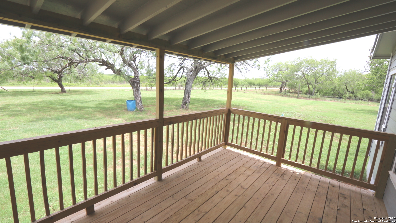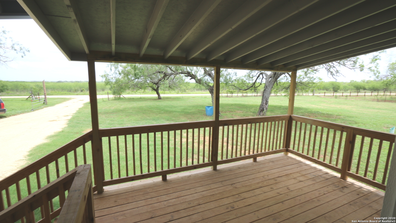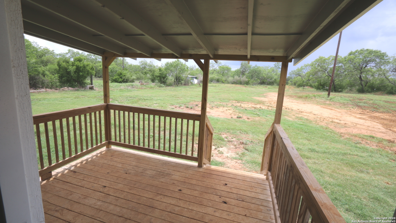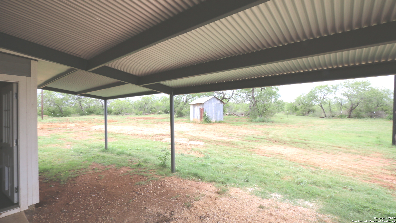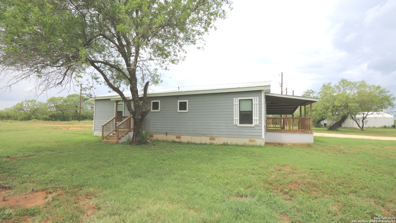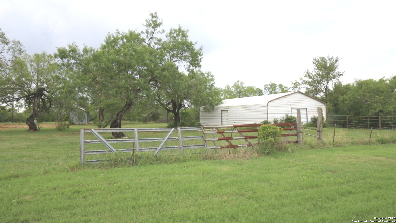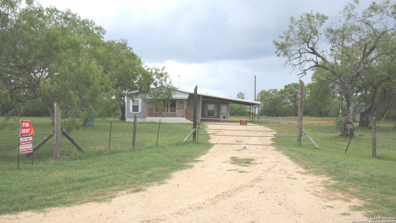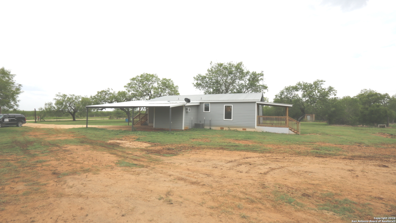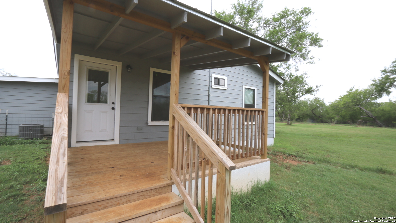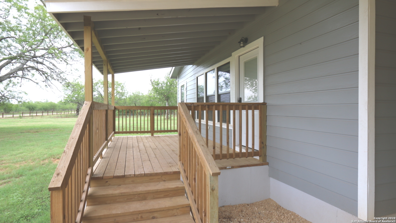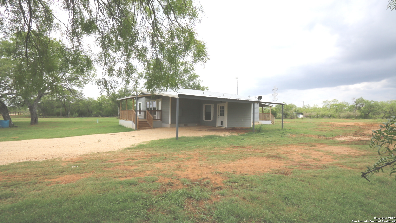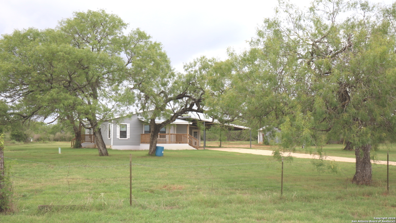Property Details
CR 475
Nixon, TX 78140
$695,000
3 BD | 3 BA | 1,600 SqFt
Property Description
**Mini Ranch on 30 ACRES** The 30 Acres has a Low Ag-Exemption And is Approx 700' Wide x 1870' Deep w/No Floodplain,City Taxes or Restrictions... Approx 1600sf Ranch Style Country Charmer w/Metal Roof & Hardi Board Exterior siding that underwent a "Major Makeover" in 2020...40x30 Metal Workshop w/Concrete flooring & 3-Roll up Doors,Approx 60x24 Open faced Hay Barn/Animal shelter/Equip Storage Bldg,.... HM Has 3-BD & 3-BATHROOMS,Island Kit,Newer Appliances,Metal Carport,Laminate Flooring,A/C Unit,Fixtures,Paint Etc..plus Newer Water Well w/Holding tank & 10x8 Well house...COUNTRY LIVING!!!
Property Details
- Status:Available
- Type:Residential (Purchase)
- MLS #:1806903
- Year Built:2005
- Sq. Feet:1,600
Community Information
- Address:2257 CR 475 Nixon, TX 78140
- County:Wilson
- City:Nixon
- Subdivision:NOT IN DEFINED SUBDIVISION
- Zip Code:78140
School Information
- School System:Stockdale Isd
- High School:Stockdale
- Middle School:Stockdale
- Elementary School:Stockdale
Features / Amenities
- Total Sq. Ft.:1,600
- Interior Features:One Living Area, Eat-In Kitchen, Two Eating Areas, Island Kitchen, Breakfast Bar, Shop, Utility Room Inside, Open Floor Plan
- Fireplace(s): Not Applicable
- Floor:Laminate
- Inclusions:Ceiling Fans, Washer Connection, Dryer Connection, Microwave Oven, Stove/Range, Dishwasher, Ice Maker Connection, Vent Fan, Electric Water Heater, Solid Counter Tops, Private Garbage Service
- Master Bath Features:Shower Only
- Exterior Features:Covered Patio, Double Pane Windows, Storage Building/Shed, Mature Trees, Workshop
- Cooling:One Central
- Heating Fuel:Electric
- Heating:Central
- Master:16x11
- Bedroom 2:13x12
- Bedroom 3:14x10
- Dining Room:8x6
- Kitchen:16x10
Architecture
- Bedrooms:3
- Bathrooms:3
- Year Built:2005
- Stories:1
- Style:One Story, Ranch
- Roof:Metal
- Foundation:Slab
- Parking:Three Car Garage, Detached, Oversized
Property Features
- Lot Dimensions:700 x 1870
- Neighborhood Amenities:None
- Water/Sewer:Water System, Septic
Tax and Financial Info
- Proposed Terms:Conventional, VA, TX Vet, Cash
3 BD | 3 BA | 1,600 SqFt

