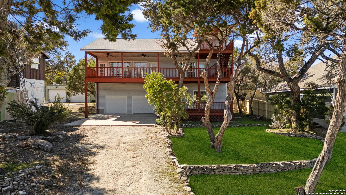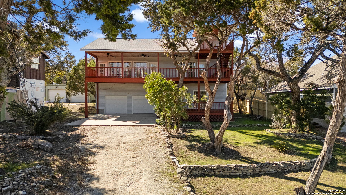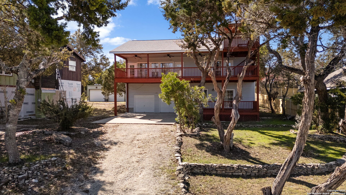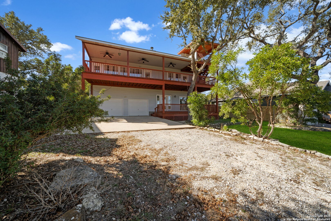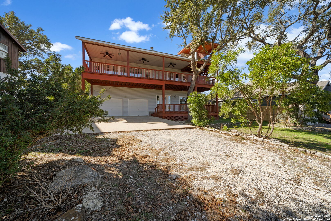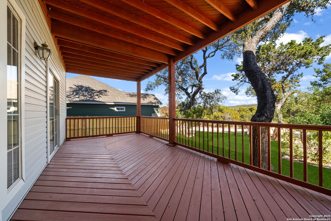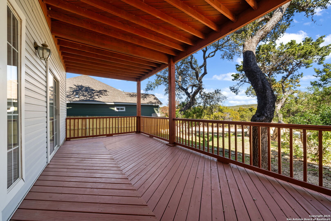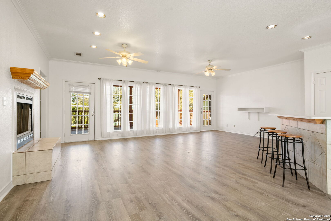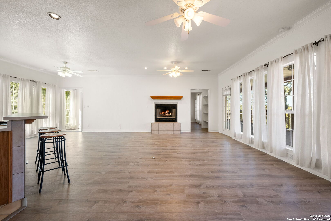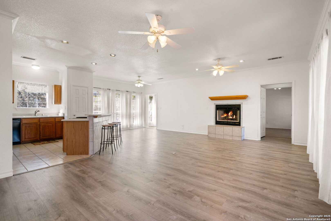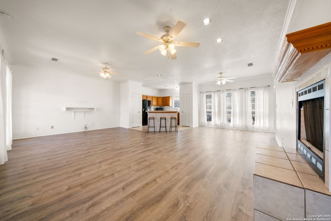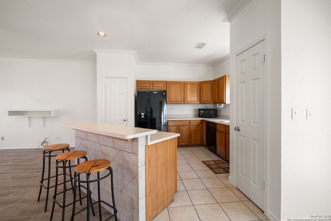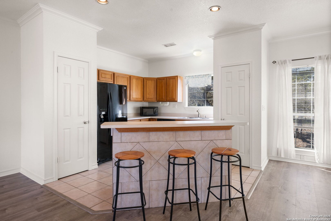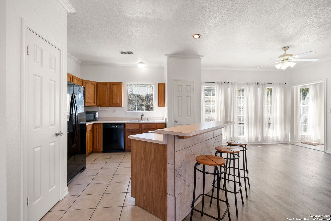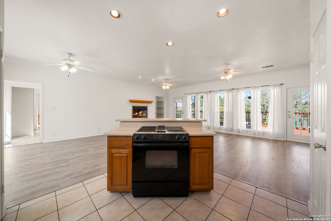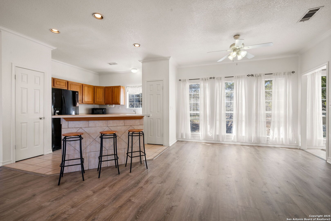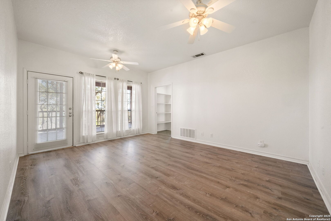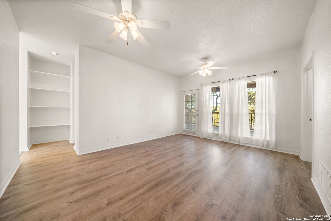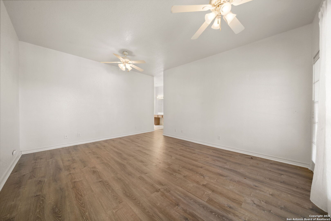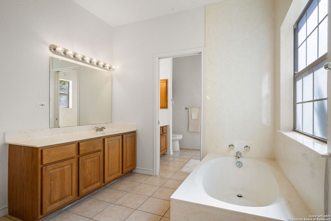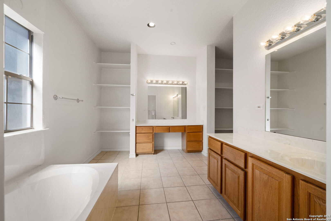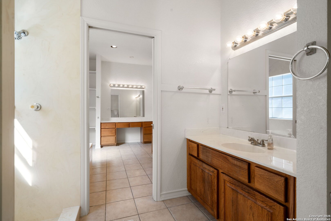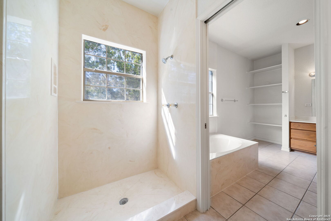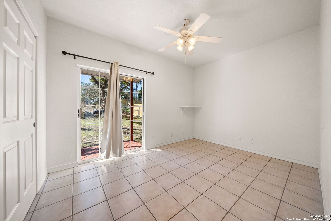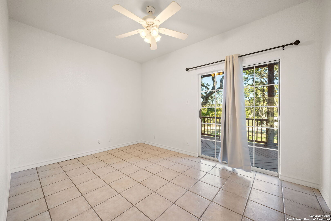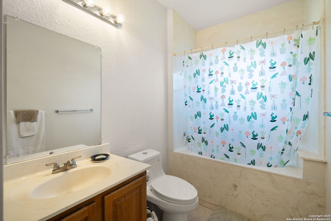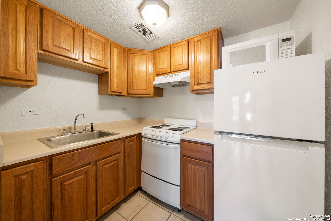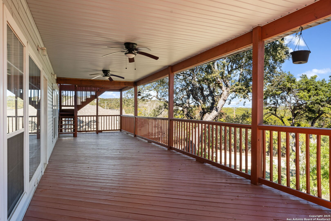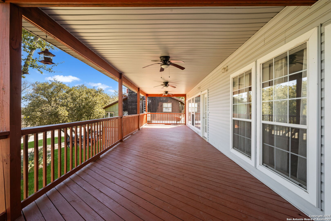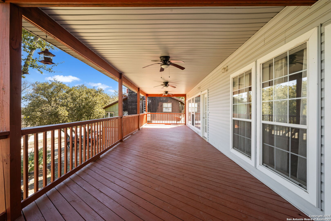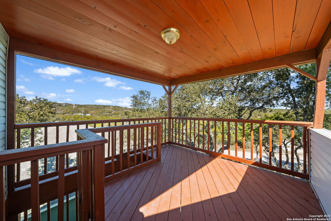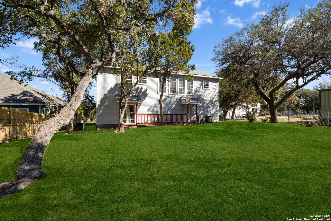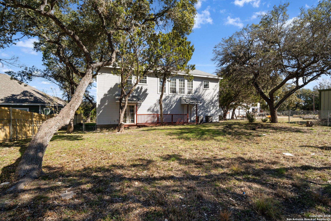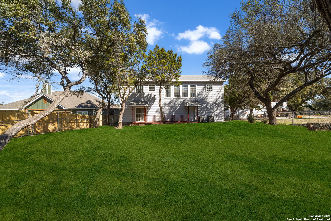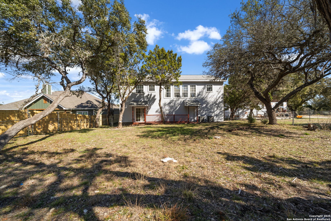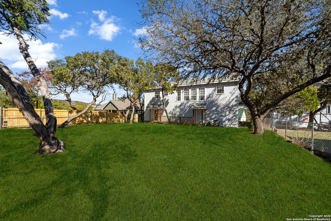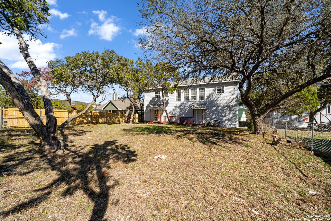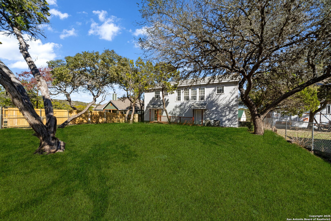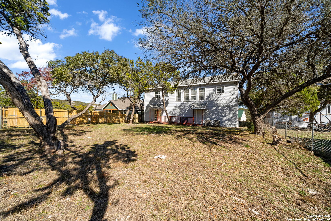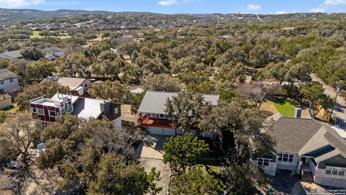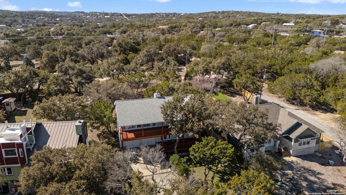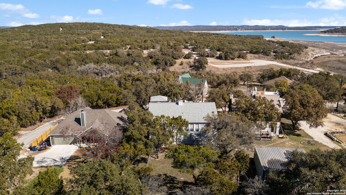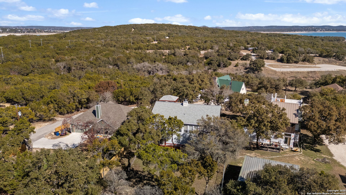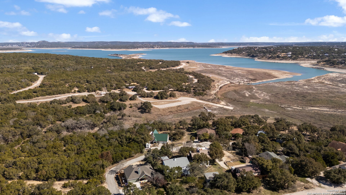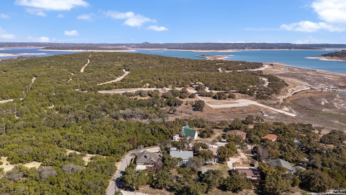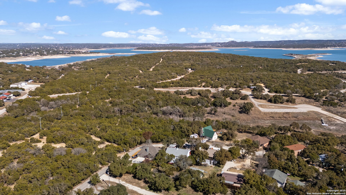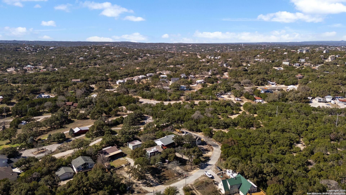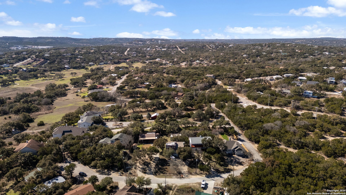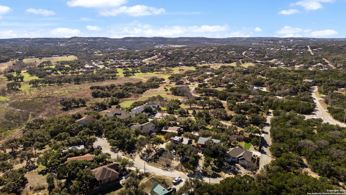Property Details
OAK HIDEAWAY DR
Canyon Lake, TX 78133
$429,000
3 BD | 2 BA | 1,944 SqFt
Property Description
Breathtaking views and large living areas. Covered patios on first and second floor. Even a 3rd floor viewing deck. You can see the lake from both. First floor has 2 bedrooms and one bath along with a handy kitchen. Upstairs has a large living area and wide open kitchen and eating areas. Fireplace for the winter times at the lake. Private Primary bedroom with full bath. Deck access from Living area and Primary bedroom. This one is a family vacation all year long.
Property Details
- Status:Available
- Type:Residential (Purchase)
- MLS #:1839475
- Year Built:1999
- Sq. Feet:1,944
Community Information
- Address:228 OAK HIDEAWAY DR Canyon Lake, TX 78133
- County:Comal
- City:Canyon Lake
- Subdivision:OAK HIDEAWAY
- Zip Code:78133
School Information
- School System:Comal
- High School:Canyon Lake
- Middle School:Mountain Valley
- Elementary School:STARTZVILLE
Features / Amenities
- Total Sq. Ft.:1,944
- Interior Features:One Living Area, Eat-In Kitchen, Island Kitchen, Breakfast Bar, Utility Area in Garage, Secondary Bedroom Down, Cable TV Available, High Speed Internet
- Fireplace(s): One, Living Room
- Floor:Carpeting, Ceramic Tile, Wood, Laminate
- Inclusions:Ceiling Fans, Washer Connection, Dryer Connection, Stove/Range, Refrigerator, Dishwasher, Electric Water Heater
- Master Bath Features:Tub/Shower Separate, Separate Vanity, Garden Tub
- Exterior Features:Covered Patio, Deck/Balcony, Privacy Fence, Chain Link Fence, Mature Trees
- Cooling:Two Central
- Heating Fuel:Electric
- Heating:Central
- Master:14x16
- Bedroom 2:10x13
- Bedroom 3:10x13
- Dining Room:8x8
- Kitchen:9x13
Architecture
- Bedrooms:3
- Bathrooms:2
- Year Built:1999
- Stories:2
- Style:Two Story
- Roof:Composition
- Foundation:Slab
- Parking:Two Car Garage
Property Features
- Neighborhood Amenities:None
- Water/Sewer:Septic
Tax and Financial Info
- Proposed Terms:Conventional, FHA, VA, Cash, Investors OK
- Total Tax:4357.03
$429,000
3 BD | 2 BA | 1,944 SqFt

