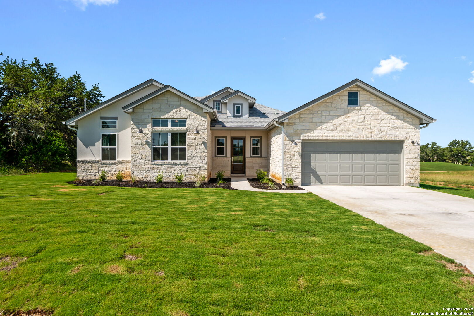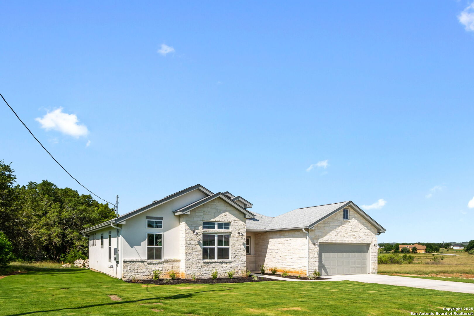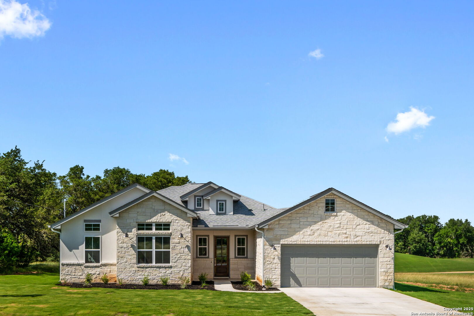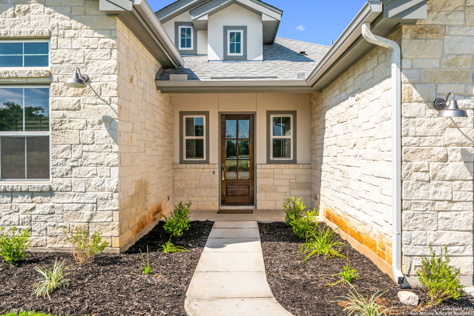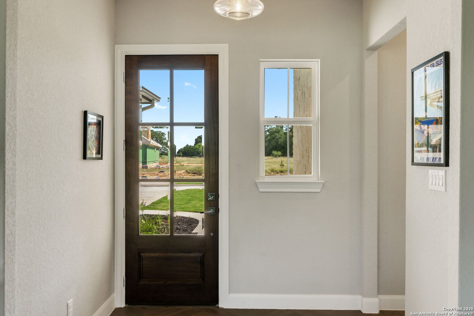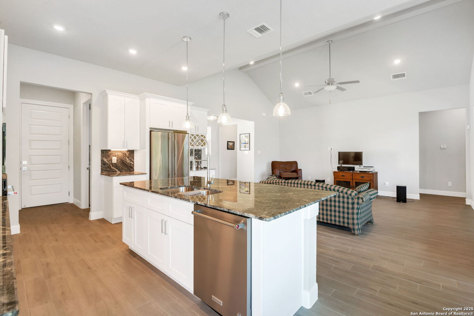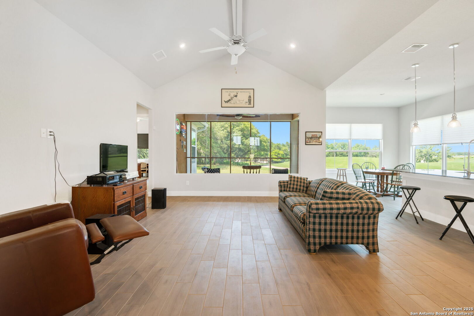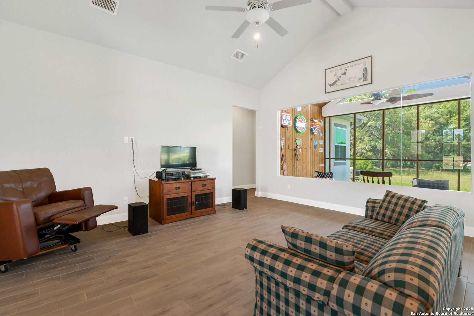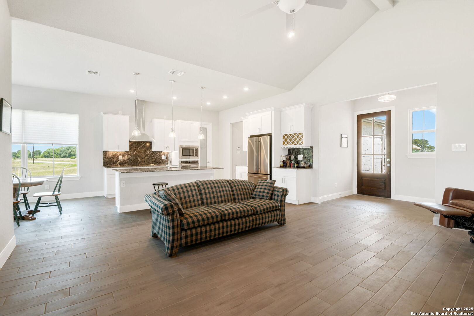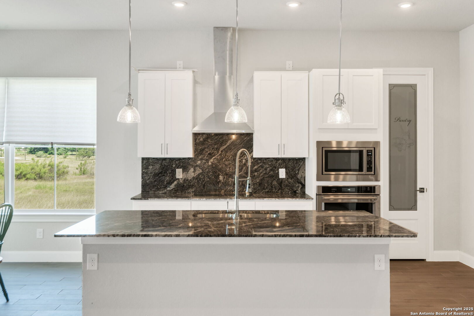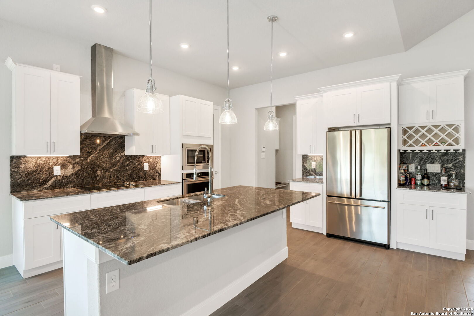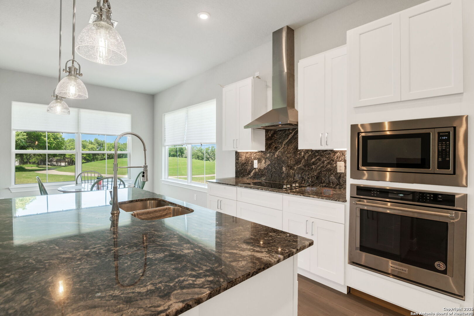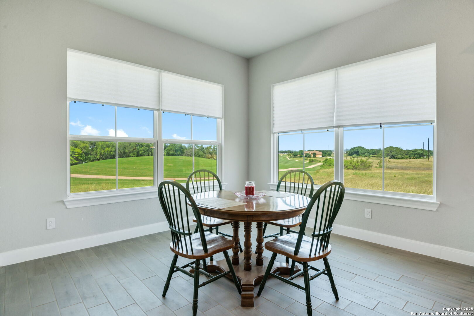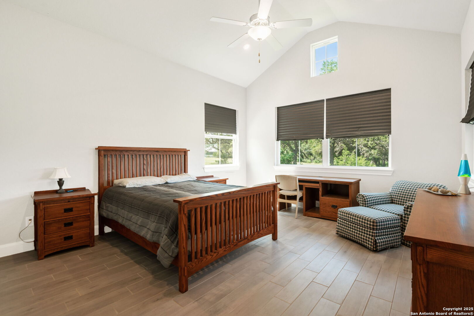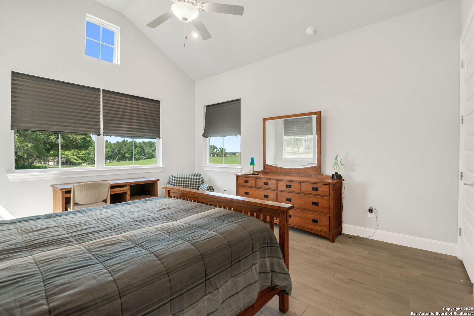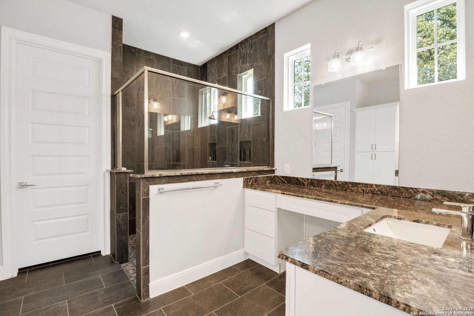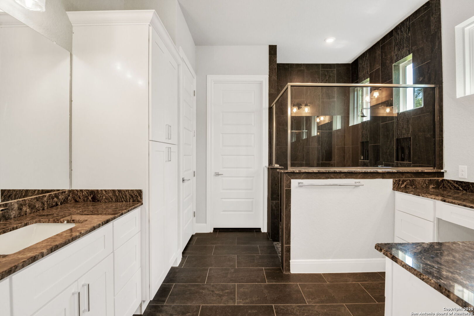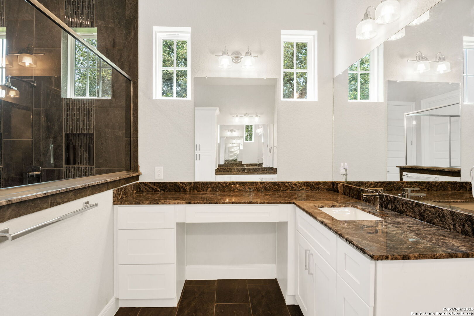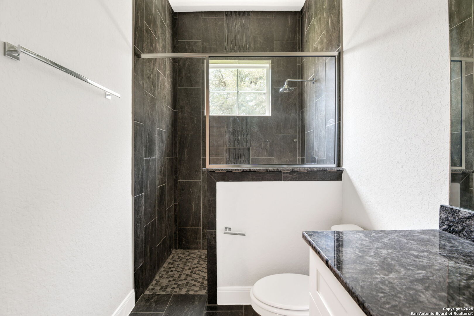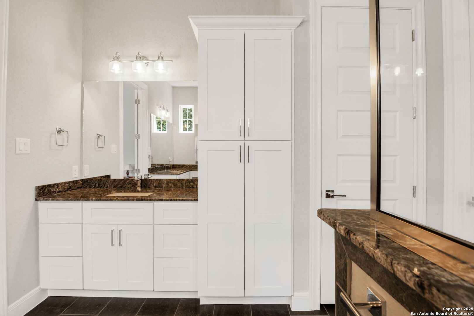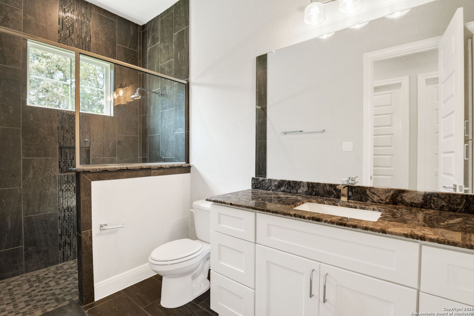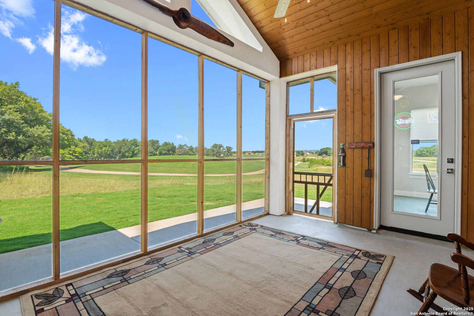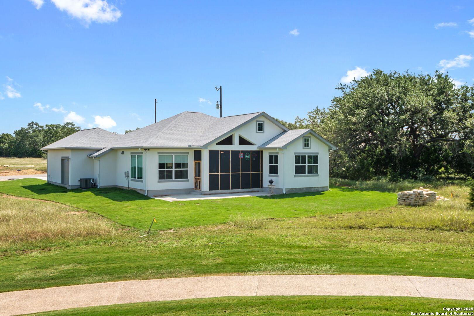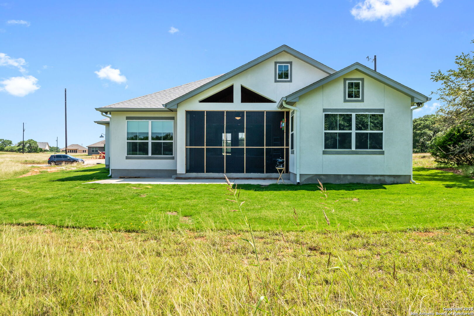Property Details
Hiram Cook
Blanco, TX 78606
$465,533
3 BD | 2 BA | 1,900 SqFt
Property Description
Unbelievable rocking' j ranch-also have golf course lots-1900 SQFT- stone and stucco exterior- allowed 2 free games of golf a month-THIS IS A TO BE BUILT HOME CONSTRUCTION TO START VERY SOON , STONE & STUCCO EXTERIOR,GRINDER (pump included in price) SOFT CLOSE HINGES, 3CM GRANITE W/ UNDER-MOUNT SINKS, TALL VAULTED CEILINGS FORMAL FOYER W/ NICHES, BEAMS, PLANT SHELVES & NICHES, 6 CEILING TREATMENTS, WAGON WHEEL KITCHEN W/ SS BUILT IN APPLIANCES, COOKTOP & SS CHIMNEY, 100 ALL WOOD SOFT CLOSE CABINETS. GIANT 23 X 19 LIV RM W/ FIXED GLASS WINDOW TO 200 SF COV BACK PATIO, 10 FOOT CEILINGS 8 FT DOORS CUSTOM SHOWER, DROP IN TUB W/ TILE SURROUND & SEPARATE GRANITE VANITIES, 13 X 7 MASTER CLOSET, W/ 3 RAIL HANGING & SHOE RACKS, 2X LOW E WINDOWS, RADIANT BARRIER...TOO MUCH TO LIST
Property Details
- Status:Available
- Type:Residential (Purchase)
- MLS #:1846319
- Year Built:2021
- Sq. Feet:1,900
Community Information
- Address:230 Hiram Cook Blanco, TX 78606
- County:Blanco
- City:Blanco
- Subdivision:ROCKIN J RANCH
- Zip Code:78606
School Information
- School System:Blanco
- High School:Blanco
- Middle School:Blanco
- Elementary School:Blanco
Features / Amenities
- Total Sq. Ft.:1,900
- Interior Features:One Living Area, Liv/Din Combo, Separate Dining Room, Eat-In Kitchen, Two Eating Areas, Island Kitchen, Walk-In Pantry, Utility Room Inside, Secondary Bedroom Down, 1st Floor Lvl/No Steps, High Ceilings, Open Floor Plan, Cable TV Available, High Speed Internet, All Bedrooms Downstairs, Laundry Main Level, Laundry Lower Level, Laundry Room, Walk in Closets, Attic - Access only, Attic - Pull Down Stairs, Attic - Radiant Barrier Decking
- Fireplace(s): One, Family Room, Wood Burning
- Floor:Carpeting, Ceramic Tile
- Inclusions:Ceiling Fans, Chandelier, Washer Connection, Dryer Connection, Cook Top, Built-In Oven, Self-Cleaning Oven, Microwave Oven, Disposal, Dishwasher, Ice Maker Connection, Smoke Alarm, Pre-Wired for Security, Electric Water Heater, In Wall Pest Control, Plumb for Water Softener, Smooth Cooktop, Solid Counter Tops, Custom Cabinets, Private Garbage Service
- Master Bath Features:Tub/Shower Separate, Double Vanity, Garden Tub
- Exterior Features:Covered Patio, Partial Sprinkler System, Double Pane Windows, Mature Trees
- Cooling:One Central
- Heating Fuel:Electric
- Heating:Central
- Master:17x14
- Bedroom 2:13x12
- Bedroom 3:14x11
- Dining Room:15x11
- Family Room:23x18
- Kitchen:12x10
Architecture
- Bedrooms:3
- Bathrooms:2
- Year Built:2021
- Stories:1
- Style:One Story, Contemporary
- Roof:Heavy Composition
- Foundation:Slab
- Parking:Two Car Garage, Attached, Oversized
Property Features
- Lot Dimensions:160X80
- Neighborhood Amenities:Controlled Access, Pool, Golf Course, Clubhouse, Jogging Trails
- Water/Sewer:Sewer System
Tax and Financial Info
- Proposed Terms:Conventional, FHA, VA, TX Vet, Cash
- Total Tax:261.25
3 BD | 2 BA | 1,900 SqFt

