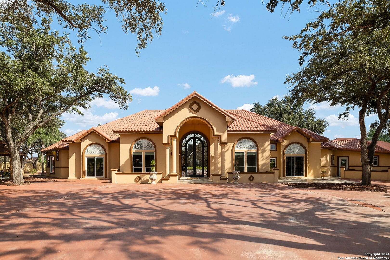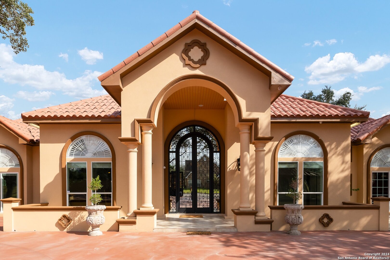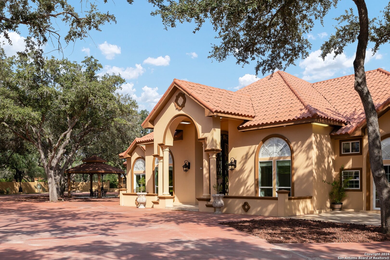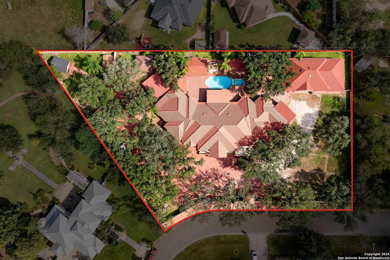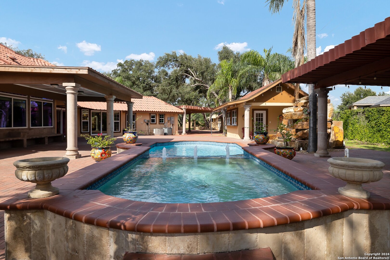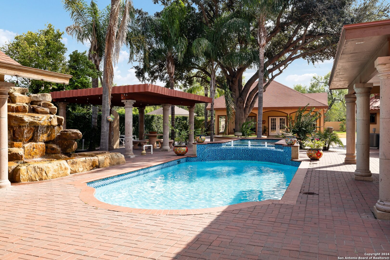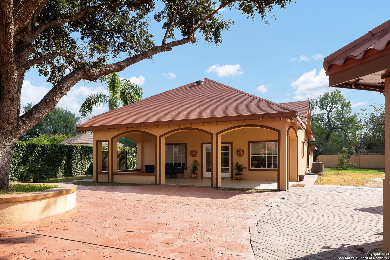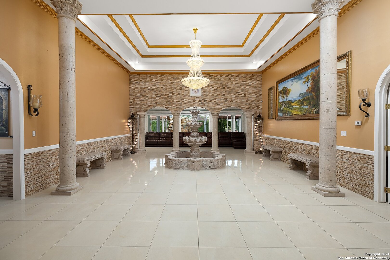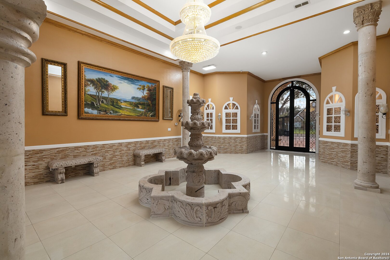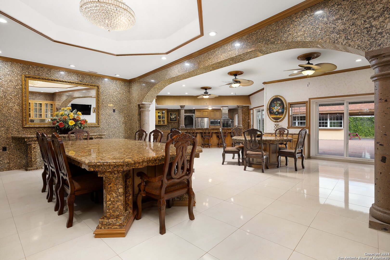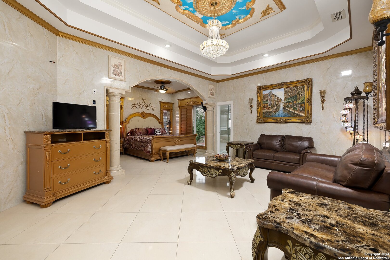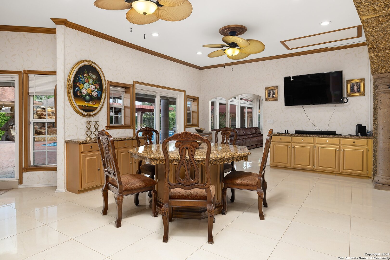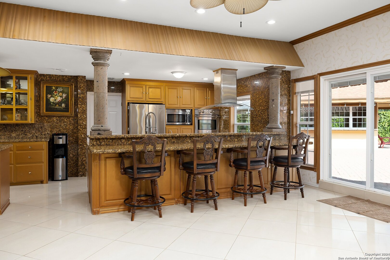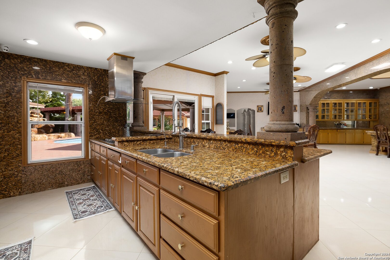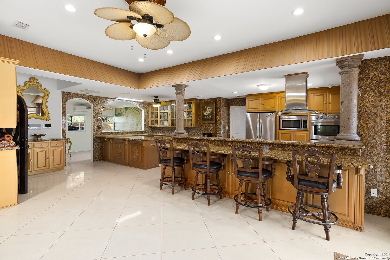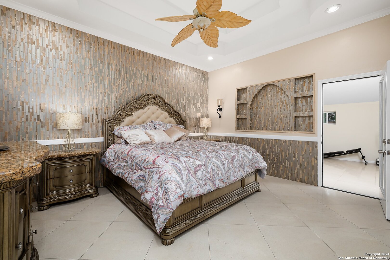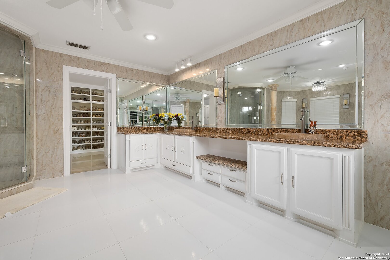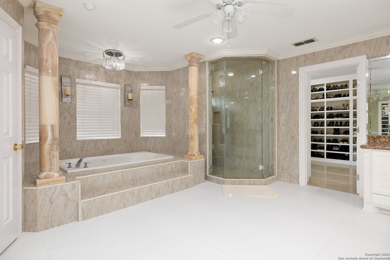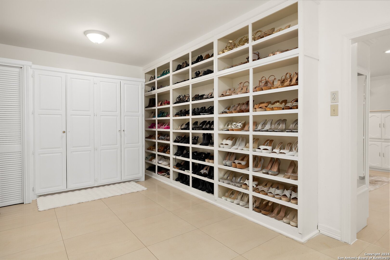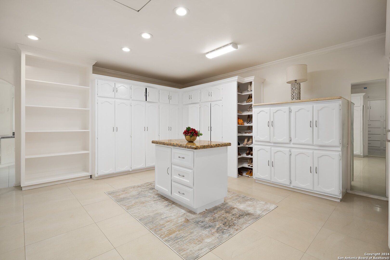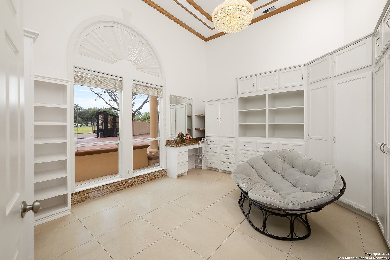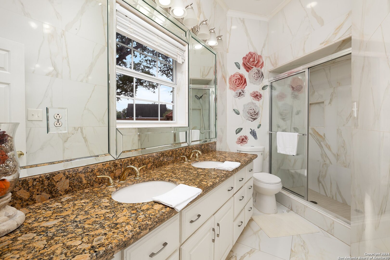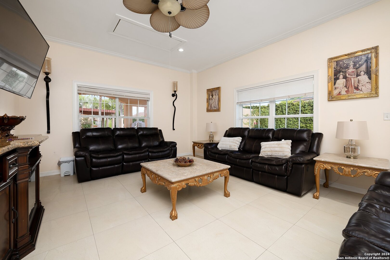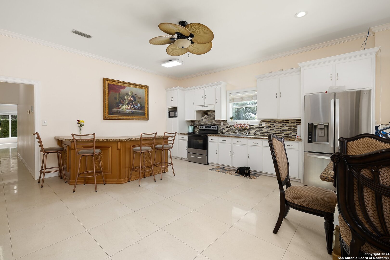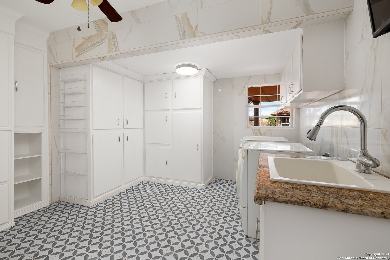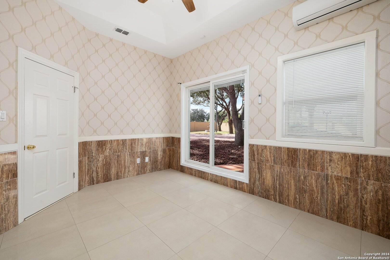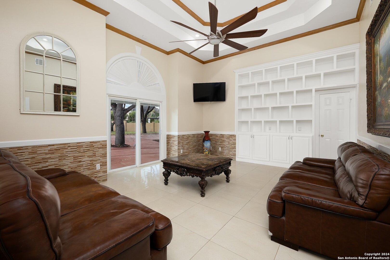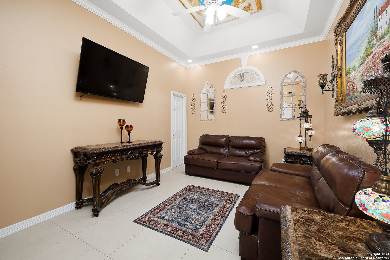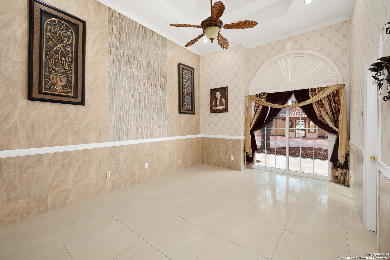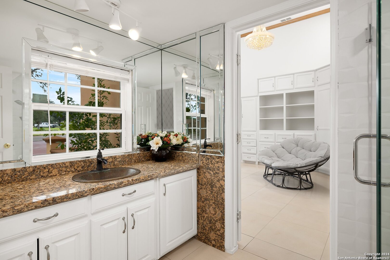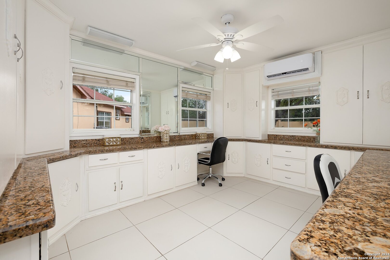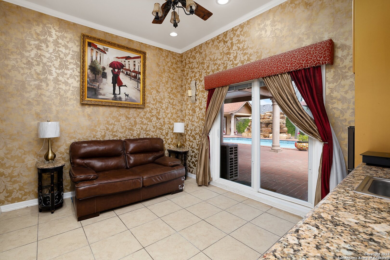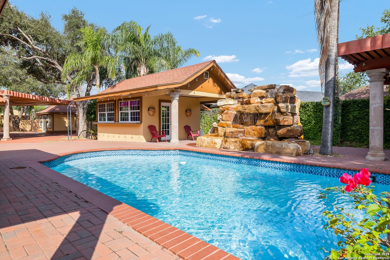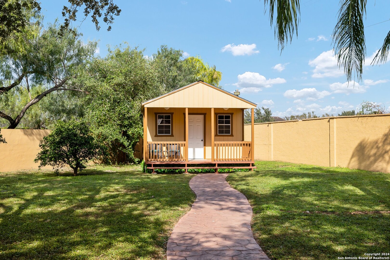Property Details
Tanglewood
Weslaco, TX 78596
$1,250,000
8 BD | 7 BA | 9,000 SqFt
Property Description
This estate home is a masterful blend of precision craftsmanship and refined taste, showcasing a seamless integration of diverse cultural influences that create a space filled with vibrant energy and sophistication. Nestled on nearly 1.5 acres in prestigious Westgate Woods, this exceptional property is a true gem that must be experienced in person to be fully appreciated. Enclosed by elegant metal gates, the home boasts five spacious bedrooms, each with its own luxurious ensuite bath. The backyard is an entertainer's paradise, featuring a covered patio, a custom-designed pool, a tranquil meditation room, and a private fenced area with a spacious doghouse for pets. This stunning property promises to enchant even the most discerning buyers in this price range.
Property Details
- Status:Available
- Type:Residential (Purchase)
- MLS #:1823153
- Year Built:1994
- Sq. Feet:9,000
Community Information
- Address:2301 Tanglewood Weslaco, TX 78596
- County:Hidalgo
- City:Weslaco
- Subdivision:WESTGATE
- Zip Code:78596
School Information
- School System:WESLACO
- High School:Call District
- Middle School:Call District
- Elementary School:Call District
Features / Amenities
- Total Sq. Ft.:9,000
- Interior Features:Two Living Area, Separate Dining Room, Two Eating Areas, Island Kitchen, Breakfast Bar, Walk-In Pantry, Study/Library, Game Room, Utility Room Inside, 1st Floor Lvl/No Steps, High Ceilings, Open Floor Plan, Cable TV Available, High Speed Internet, Laundry Room
- Fireplace(s): Not Applicable
- Floor:Ceramic Tile
- Inclusions:Ceiling Fans, Washer Connection, Dryer Connection, Cook Top, Built-In Oven, Microwave Oven, Stove/Range
- Master Bath Features:Tub/Shower Separate, Double Vanity, Garden Tub
- Cooling:Two Central
- Heating Fuel:Electric
- Heating:Central
- Master:18x18
- Bedroom 2:14x13
- Bedroom 3:13x13
- Bedroom 4:15x13
- Dining Room:11x14
- Kitchen:18x27
Architecture
- Bedrooms:8
- Bathrooms:7
- Year Built:1994
- Stories:1
- Style:One Story
- Roof:Tile
- Foundation:Slab
- Parking:Two Car Garage
Property Features
- Neighborhood Amenities:None
- Water/Sewer:Water System, Sewer System
Tax and Financial Info
- Proposed Terms:Conventional, FHA, VA, Cash
- Total Tax:18426
8 BD | 7 BA | 9,000 SqFt

