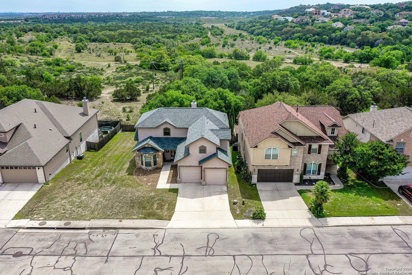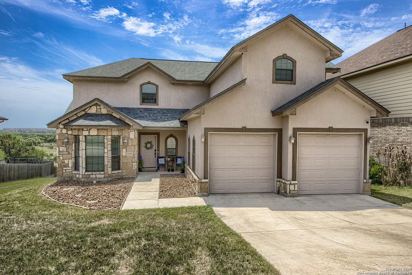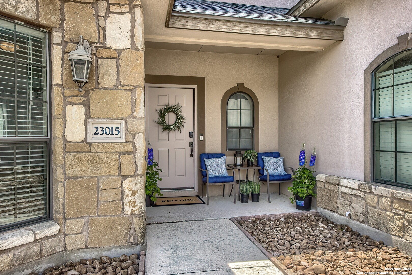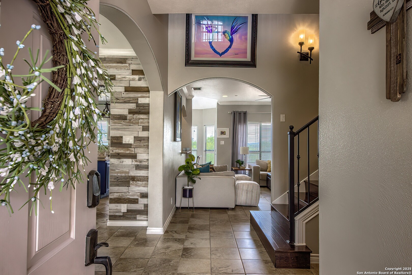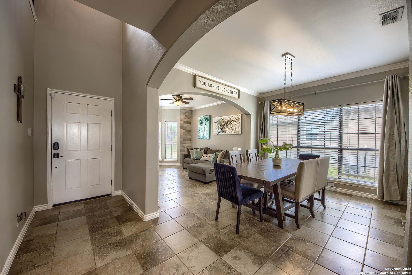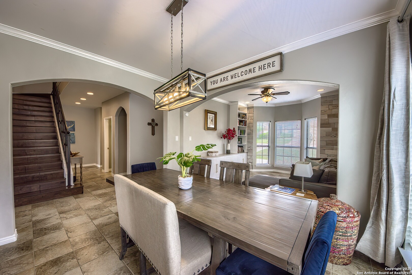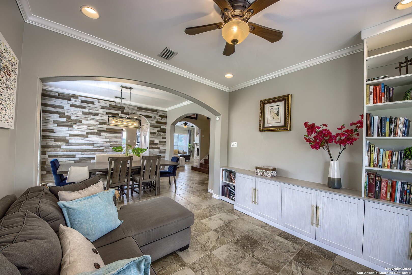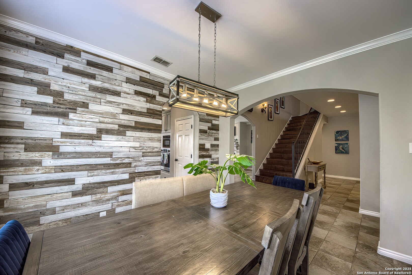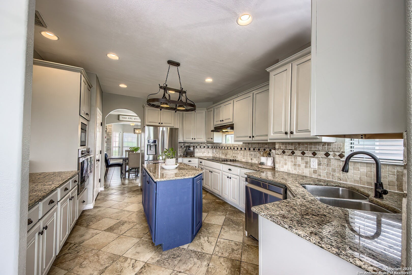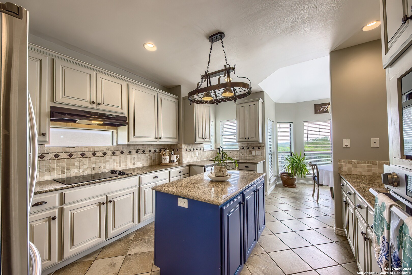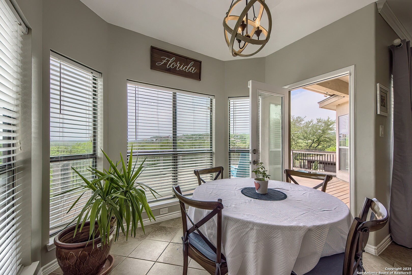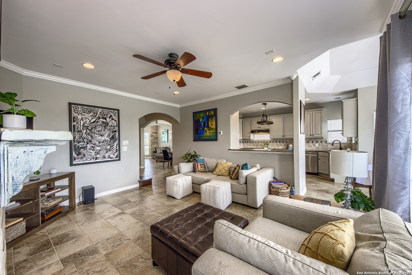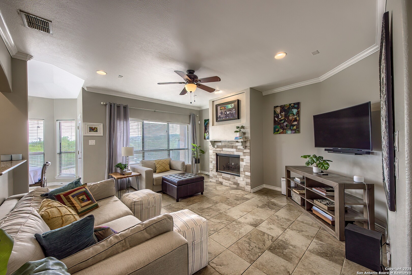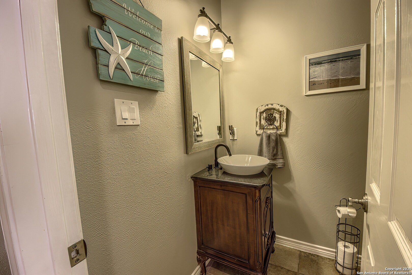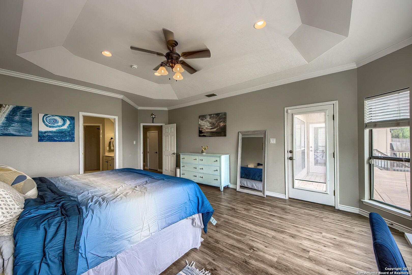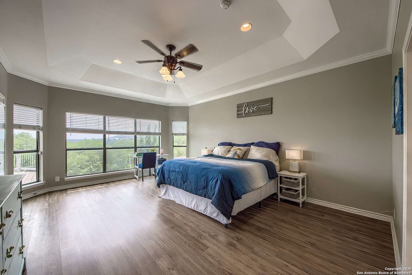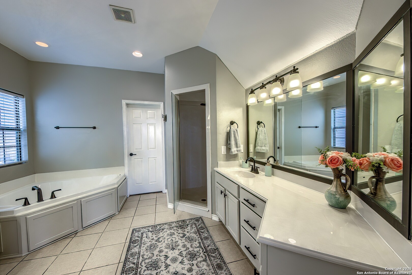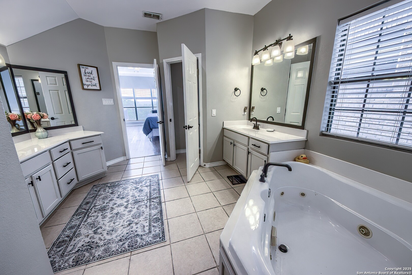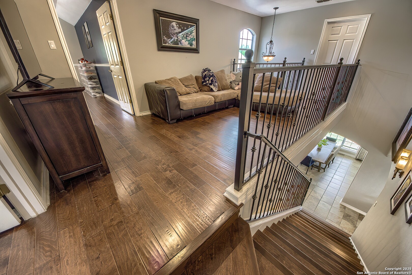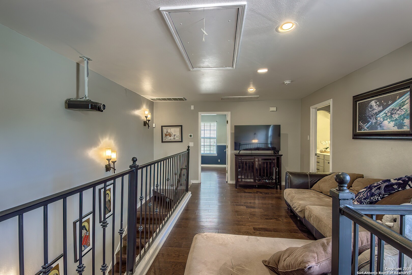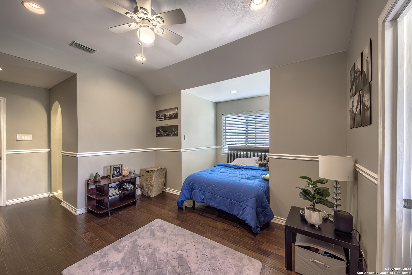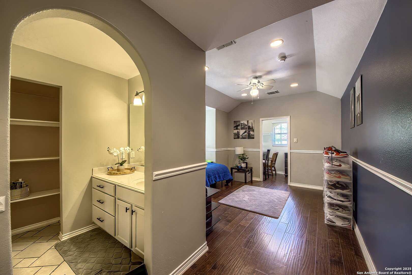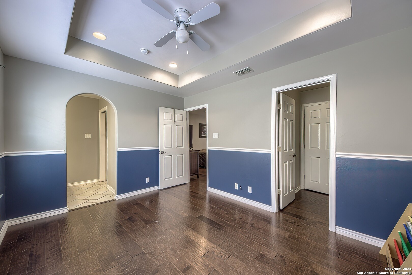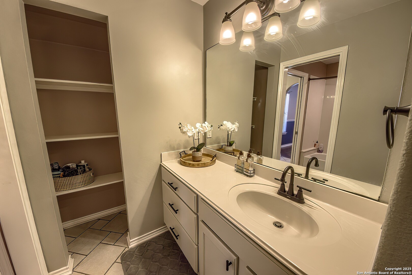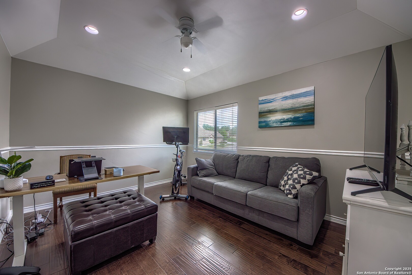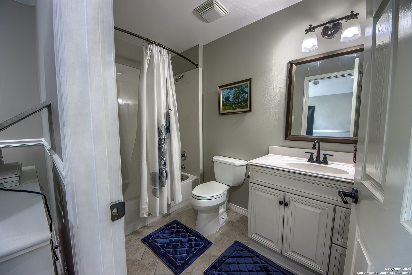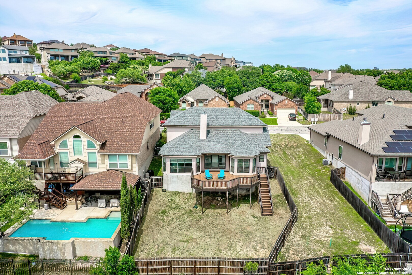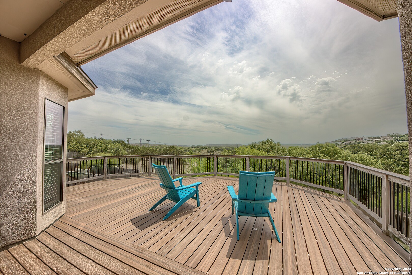Property Details
Fairway Bridge
San Antonio, TX 78258
$445,000
4 BD | 4 BA | 2,788 SqFt
Property Description
Welcome to your dream home! This gorgeous 4-bedroom, 3.5-bath beauty offers stunning architecture, elegant finishes, and sweeping greenbelt views. The spacious primary suite is a true retreat, featuring serene vistas, a luxurious en suite with a garden tub, dual vanities, and a large walk-in closet. Designed for modern living, the home includes a spacious kitchen with new smart appliances, two living areas and a versatile loft, providing plenty of room for every lifestyle. Upstairs, one bedroom enjoys a private bath, while two others share a Jack-and-Jill bathroom - perfect for family or guests. Ideally located near some of the city's best restaurants, shopping, and entertainment, this home offers a rare blend of luxury, comfort, and convenience. And did I mention the roof and AC are all 3 years old or less! Don't miss your chance - come experience it today!
Property Details
- Status:Available
- Type:Residential (Purchase)
- MLS #:1859777
- Year Built:2006
- Sq. Feet:2,788
Community Information
- Address:23015 Fairway Bridge San Antonio, TX 78258
- County:Bexar
- City:San Antonio
- Subdivision:FAIRWAY BRIDGE
- Zip Code:78258
School Information
- School System:North East I.S.D
- High School:Ronald Reagan
- Middle School:Barbara Bush
- Elementary School:Tuscany Heights
Features / Amenities
- Total Sq. Ft.:2,788
- Interior Features:Two Living Area, Separate Dining Room, Eat-In Kitchen, Two Eating Areas, Island Kitchen, Breakfast Bar, Game Room, 1st Floor Lvl/No Steps, High Ceilings, Cable TV Available, High Speed Internet, Laundry Main Level, Walk in Closets
- Fireplace(s): Living Room
- Floor:Ceramic Tile, Wood
- Inclusions:Ceiling Fans, Washer Connection, Dryer Connection, Cook Top, Built-In Oven, Microwave Oven, Disposal, Dishwasher, Ice Maker Connection, Smoke Alarm, Electric Water Heater, Garage Door Opener, Solid Counter Tops
- Master Bath Features:Tub/Shower Separate, Double Vanity, Garden Tub
- Cooling:Two Central
- Heating Fuel:Electric
- Heating:Central
- Master:19x15
- Bedroom 2:11x13
- Bedroom 3:11x13
- Bedroom 4:14x11
- Dining Room:10x10
- Family Room:11x11
- Kitchen:13x15
Architecture
- Bedrooms:4
- Bathrooms:4
- Year Built:2006
- Stories:2
- Style:Two Story, Contemporary
- Roof:Composition
- Foundation:Slab
- Parking:Two Car Garage
Property Features
- Neighborhood Amenities:Controlled Access, Pool, Park/Playground, Sports Court
- Water/Sewer:Water System, Sewer System
Tax and Financial Info
- Proposed Terms:Conventional, FHA, VA, Cash
- Total Tax:8000.65
4 BD | 4 BA | 2,788 SqFt

