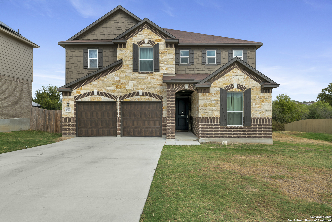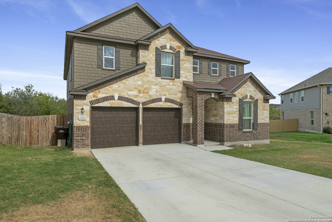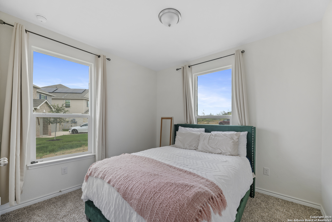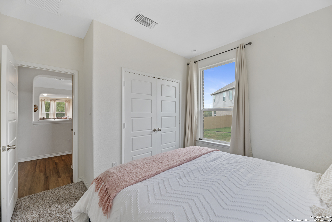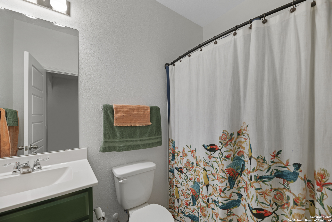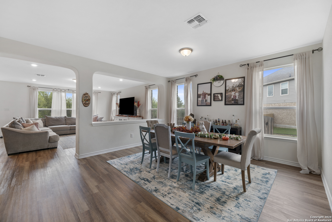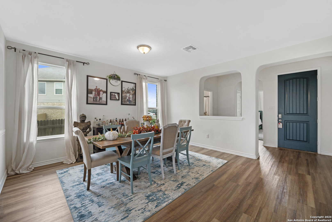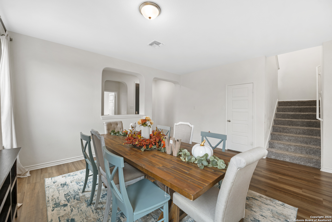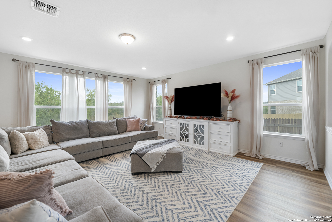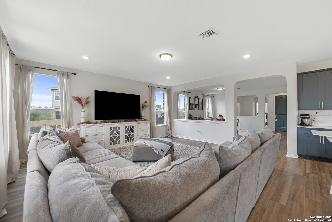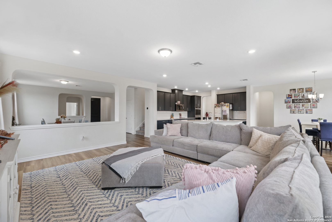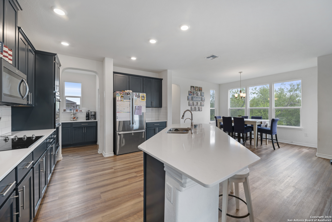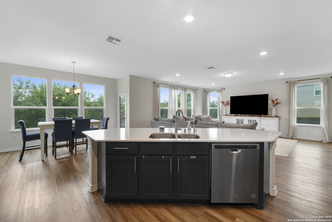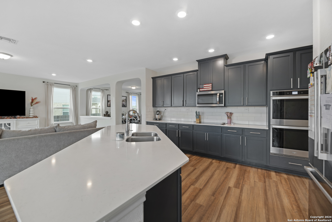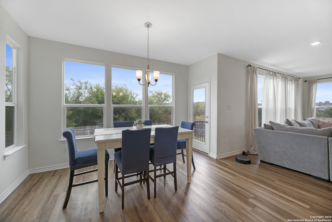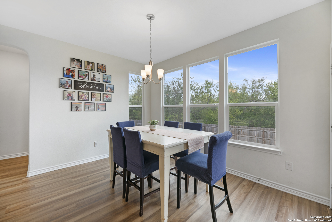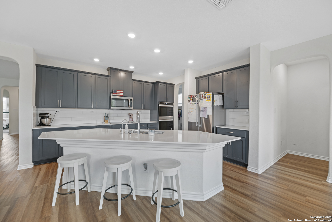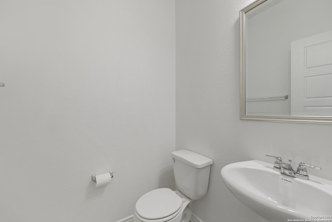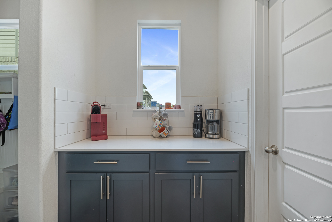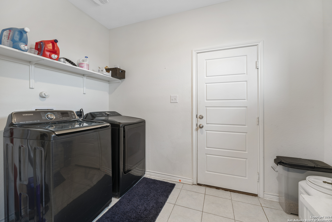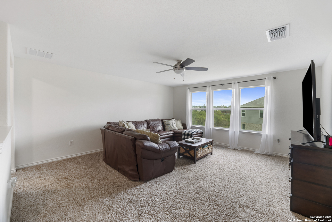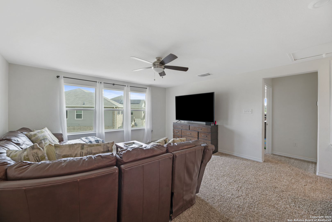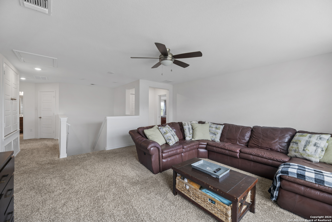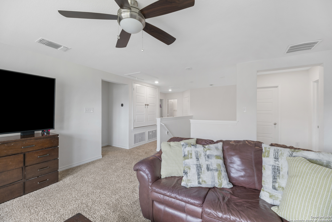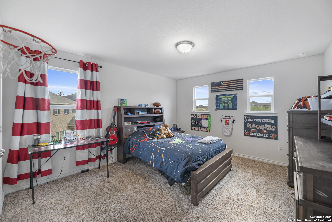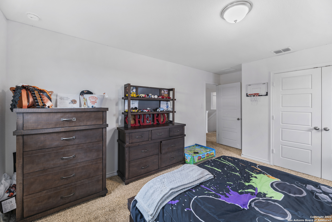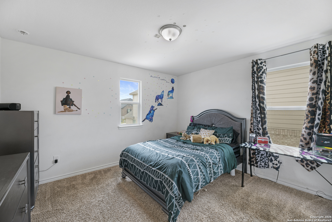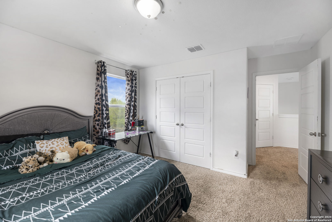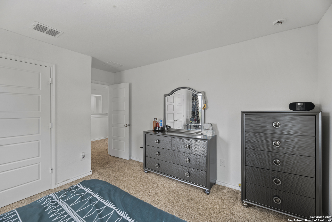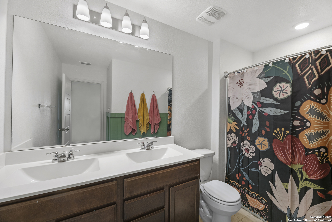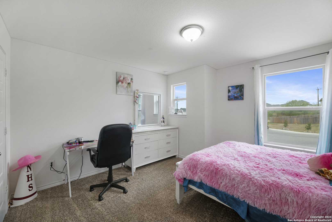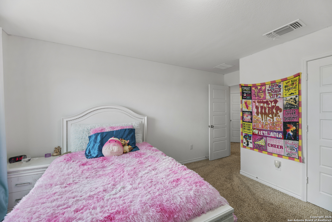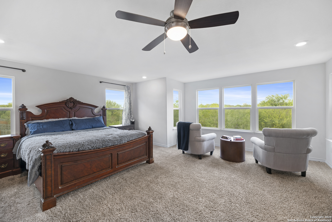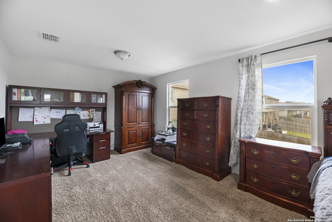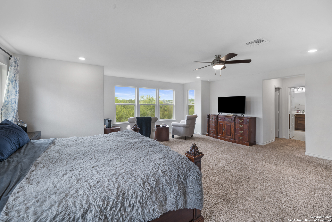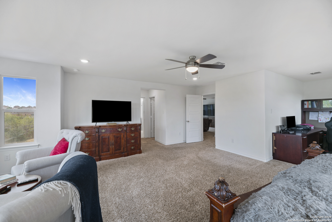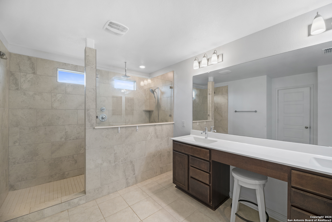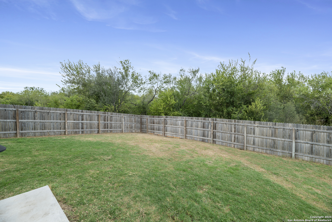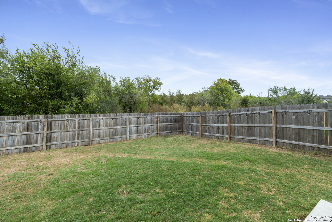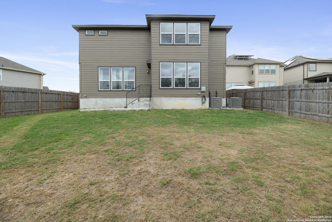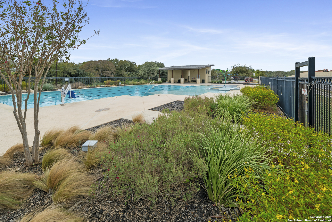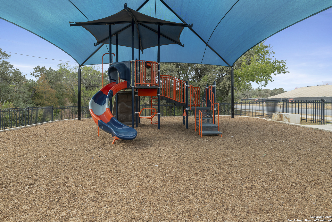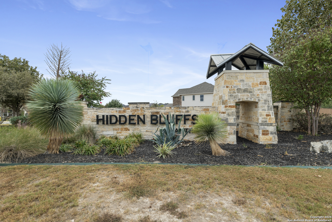Property Details
Themis Way
San Antonio, TX 78245
$477,000
5 BD | 4 BA | 3,475 SqFt
Property Description
Assumable Mortgage at 4.375. Step into this stunning, spacious KB Home built in 2022, perfectly situated on a premium cul-de-sac lot with extra space between neighbors! This 5-bedroom, 3.5-bathroom two-story gem boasts a bright, open floor plan with incredible upgrades. The layout is ideal with a private bedroom and full bath downstairs for guests, while the expansive master suite with a spa-like bathroom and oversized walk-in closet is upstairs alongside a versatile game room and more secondary bedrooms. Community Living at Its Best with amenities like a sparkling pool and playground! Plus, you're near major highways and employers like Microsoft and HEB, offering both convenience and comfort. This beautiful home is truly a rare find and move-in ready. Don't miss out on making it yours-schedule a showing today and fall in love!
Property Details
- Status:Available
- Type:Residential (Purchase)
- MLS #:1820250
- Year Built:2022
- Sq. Feet:3,475
Community Information
- Address:2322 Themis Way San Antonio, TX 78245
- County:Bexar
- City:San Antonio
- Subdivision:TEXAS RESEARCH PARK
- Zip Code:78245
School Information
- School System:Northside
- High School:Harlan HS
- Middle School:Bernal
- Elementary School:Wernli Elementary School
Features / Amenities
- Total Sq. Ft.:3,475
- Interior Features:Two Living Area, Separate Dining Room, Two Eating Areas, Island Kitchen, Breakfast Bar, Walk-In Pantry, Game Room, Loft, Open Floor Plan, Laundry Main Level, Walk in Closets
- Fireplace(s): Not Applicable
- Floor:Carpeting, Laminate
- Inclusions:Ceiling Fans, Chandelier, Washer Connection, Dryer Connection, Cook Top, Built-In Oven, Microwave Oven, Stove/Range, Disposal, Dishwasher, Smoke Alarm, Pre-Wired for Security, Electric Water Heater, Custom Cabinets
- Master Bath Features:Shower Only, Double Vanity
- Cooling:Two Central
- Heating Fuel:Electric
- Heating:Central
- Master:20x18
- Bedroom 2:11x12
- Bedroom 3:11x11
- Bedroom 4:11x11
- Dining Room:11x17
- Family Room:11x16
- Kitchen:15x15
Architecture
- Bedrooms:5
- Bathrooms:4
- Year Built:2022
- Stories:2
- Style:Two Story
- Roof:Composition
- Foundation:Slab
- Parking:Two Car Garage
Property Features
- Neighborhood Amenities:Pool, Park/Playground
- Water/Sewer:City
Tax and Financial Info
- Proposed Terms:Conventional, FHA, VA, Cash, Investors OK, Assumption w/Qualifying, USDA, Other
- Total Tax:8534.16
5 BD | 4 BA | 3,475 SqFt

