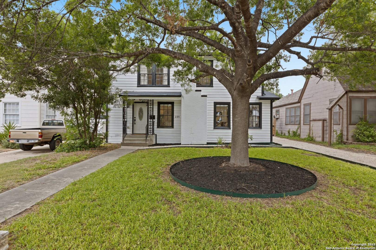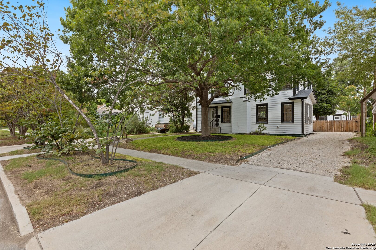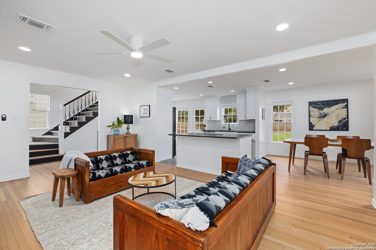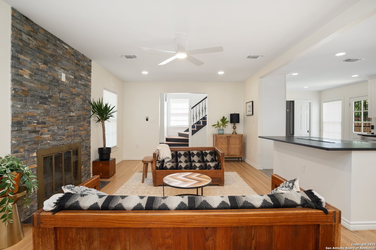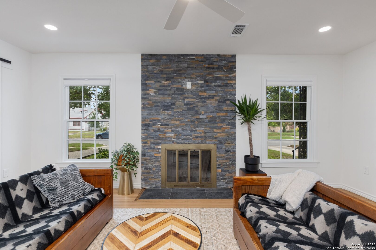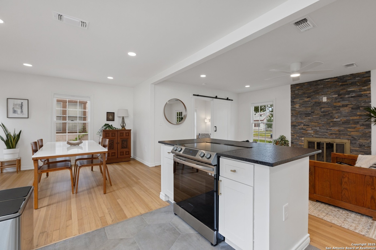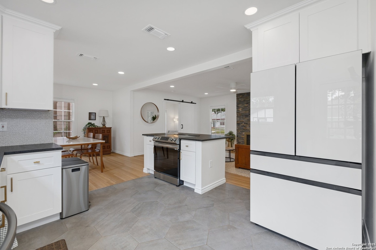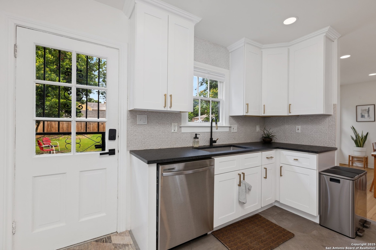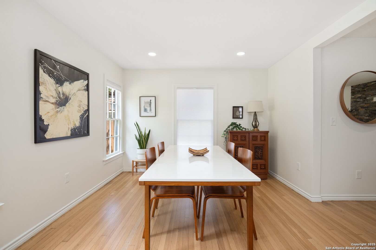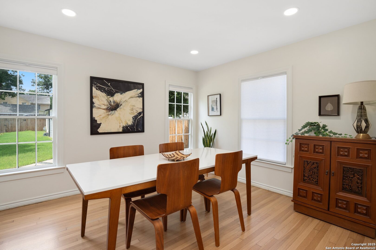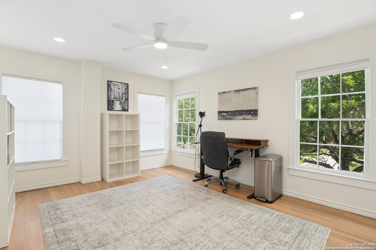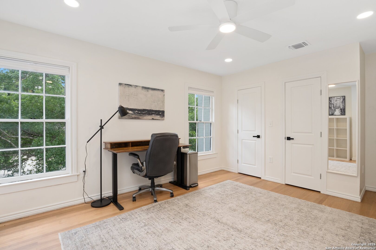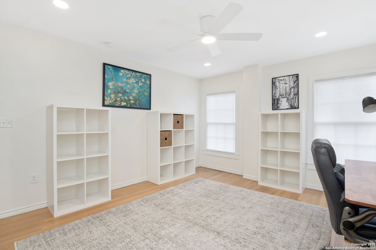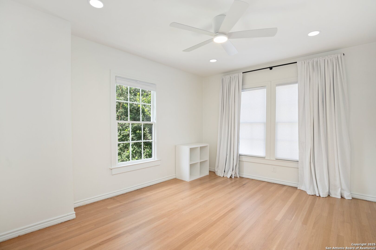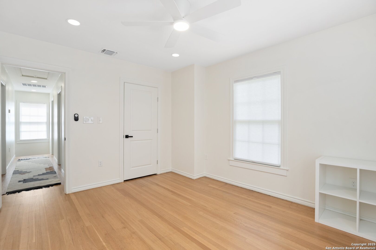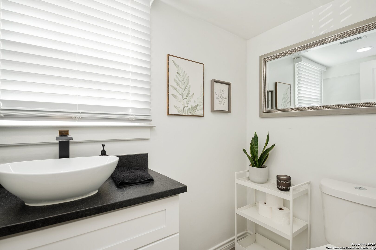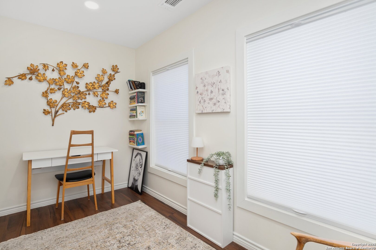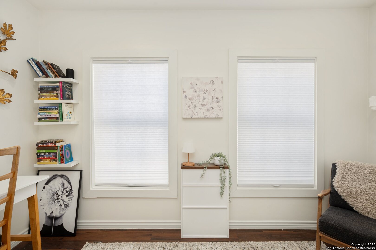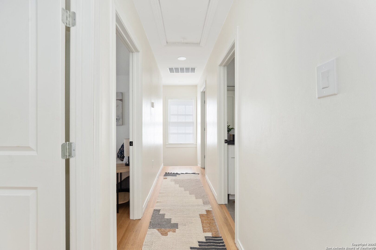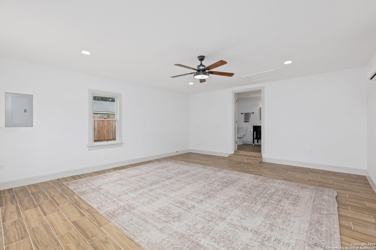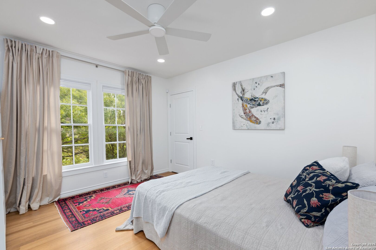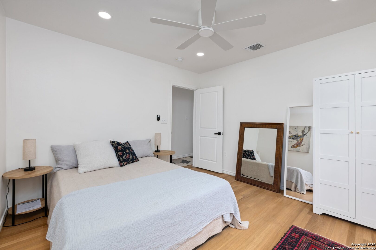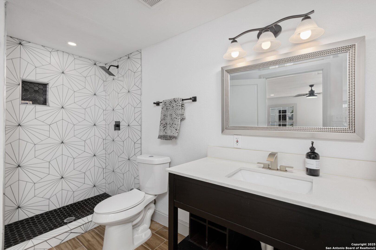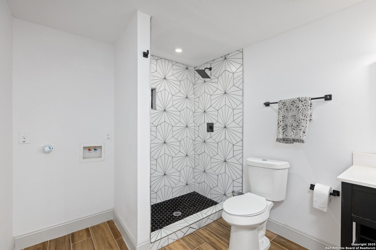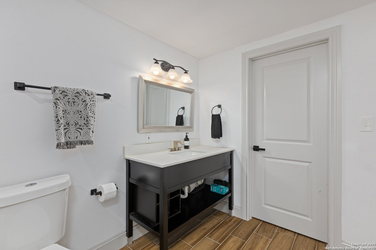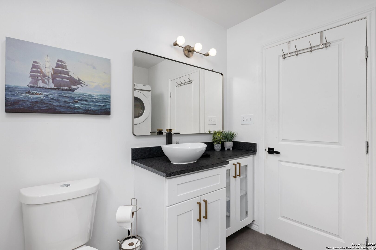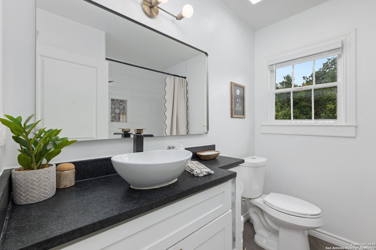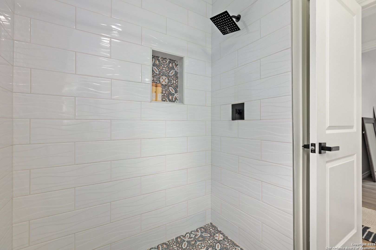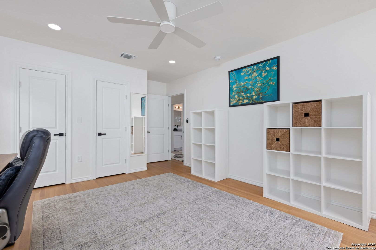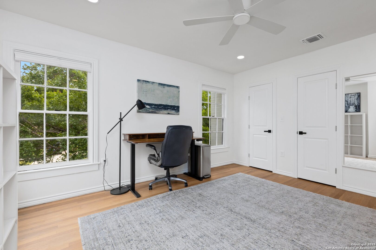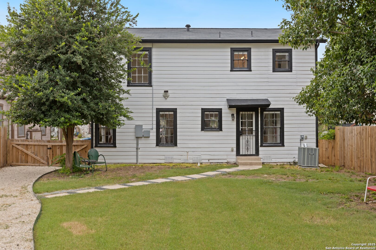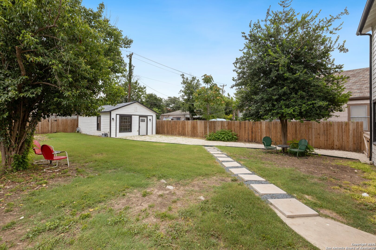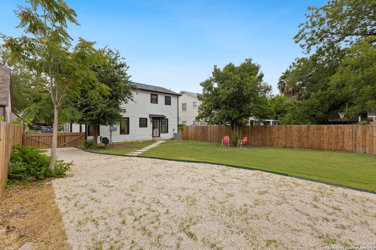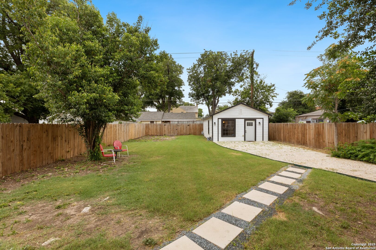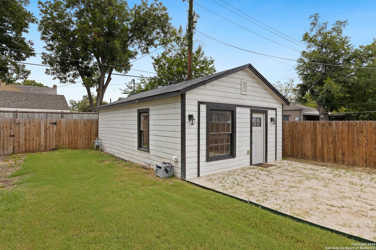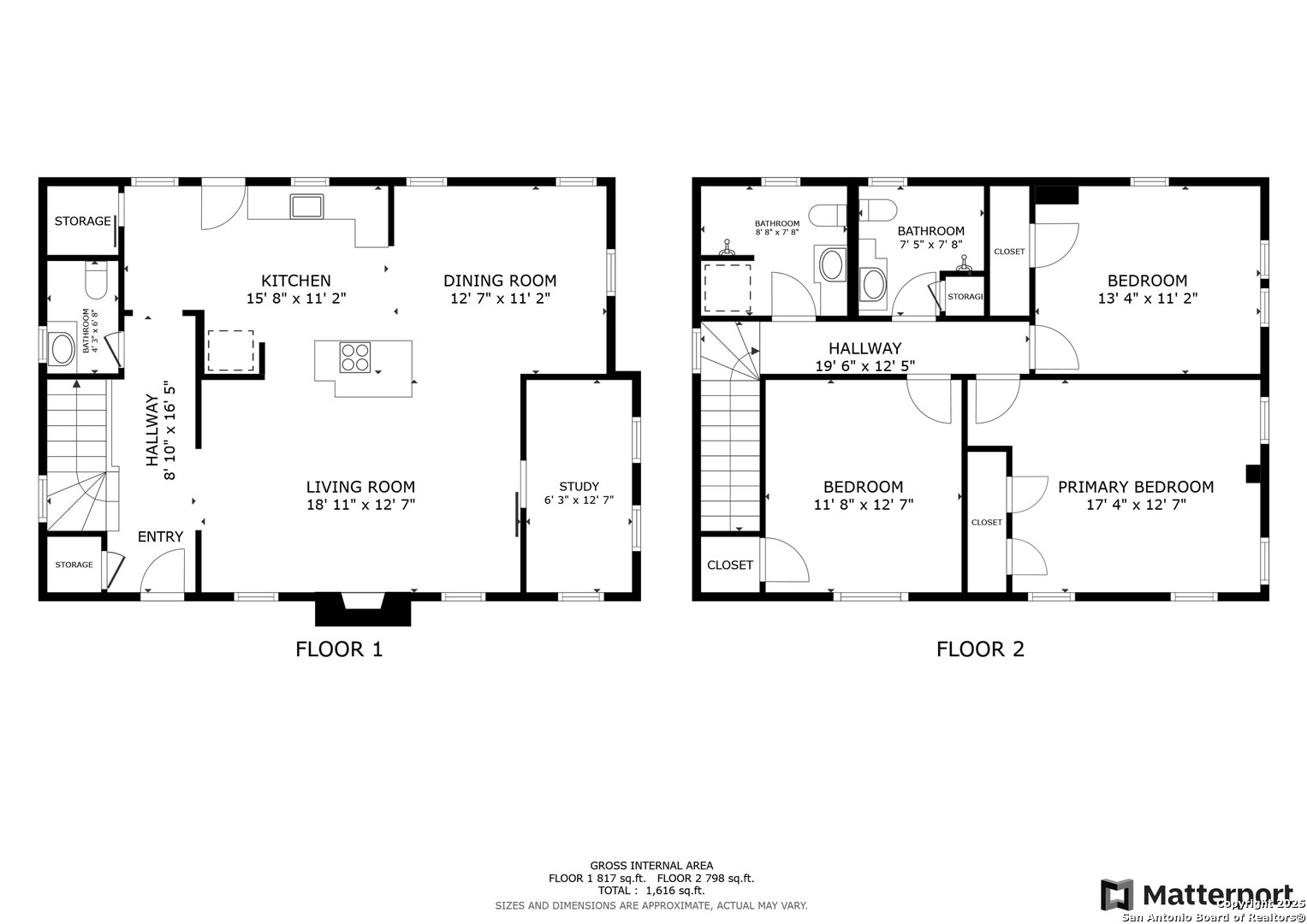Property Details
Furr Dr
San Antonio, TX 78201
$445,000
4 BD | 4 BA | 1,676 SqFt
Property Description
Charming Renovated Craftsman in Historic Monticello Park! Discover timeless charm and modern convenience in this beautifully renovated 4-bedroom, 3.5-bathroom craftsman home in San Antonio's sought-after Monticello Park neighborhood. Situated on a spacious lot, this light-filled residence seamlessly blends historic character with contemporary upgrades. Step inside to find refinished original hardwood floors, smooth-textured walls with fresh paint, and newly tiled bathrooms and kitchen featuring updated fixtures. The home boasts brand new plumbing, HVAC, and smart appliances-all supported by high-speed internet for effortless modern living. Window treatments throughout add a polished touch to every room. A highlight of the property is the newly converted 440 sqft mother-in-law suite-perfect for guests, or rental potential. Enjoy the lifestyle of one of San Antonio's most friendly neighborhoods, just one block from HEB in the vibrant Art Deco District and a short distance to Woodlawn Park and great San Antonio SD schools, Franklin Elementary, Whittier Middle School and Jefferson High School. This is your opportunity to own a turn-key home in a historic area with all the modern amenities you've been looking for.
Property Details
- Status:Available
- Type:Residential (Purchase)
- MLS #:1880849
- Year Built:1935
- Sq. Feet:1,676
Community Information
- Address:235 Furr Dr San Antonio, TX 78201
- County:Bexar
- City:San Antonio
- Subdivision:MONTICELLO PARKHISTSA
- Zip Code:78201
School Information
- School System:San Antonio I.S.D.
- High School:Edison
- Middle School:Whittier
- Elementary School:Franklin
Features / Amenities
- Total Sq. Ft.:1,676
- Interior Features:One Living Area, Liv/Din Combo, Eat-In Kitchen, Island Kitchen, Utility Room Inside, All Bedrooms Upstairs, Converted Garage, Open Floor Plan, Laundry Upper Level
- Fireplace(s): One, Living Room
- Floor:Ceramic Tile, Wood
- Inclusions:Ceiling Fans, Washer Connection, Dryer Connection, Self-Cleaning Oven, Stove/Range, Refrigerator, Disposal, Dishwasher, Smoke Alarm, Electric Water Heater, Smooth Cooktop, Solid Counter Tops, Carbon Monoxide Detector, 2+ Water Heater Units, City Garbage service
- Master Bath Features:Shower Only
- Exterior Features:Privacy Fence, Has Gutters, Special Yard Lighting, Mature Trees, Detached Quarters, Garage Apartment
- Cooling:One Central
- Heating Fuel:Electric
- Heating:Central
- Master:17x12
- Bedroom 2:13x11
- Bedroom 3:11x12
- Bedroom 4:17x14
- Dining Room:12x11
- Kitchen:15x11
- Office/Study:6x12
Architecture
- Bedrooms:4
- Bathrooms:4
- Year Built:1935
- Stories:2
- Style:Two Story, Historic/Older
- Roof:Composition
- Parking:Converted Garage
Property Features
- Neighborhood Amenities:Park/Playground, Jogging Trails, Sports Court, Bike Trails, Lake/River Park, Fishing Pier, None
- Water/Sewer:Water System, Sewer System
Tax and Financial Info
- Proposed Terms:Conventional, FHA, VA, Cash
- Total Tax:7990
4 BD | 4 BA | 1,676 SqFt

