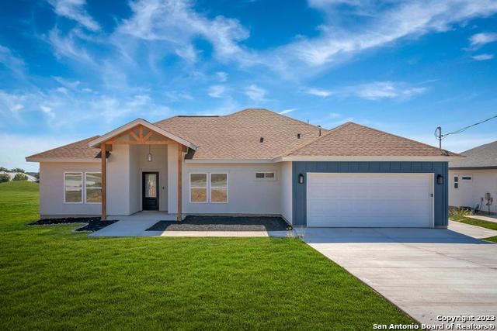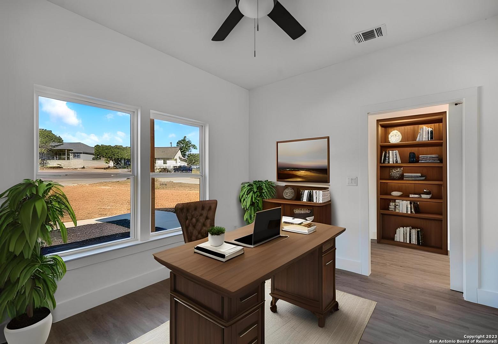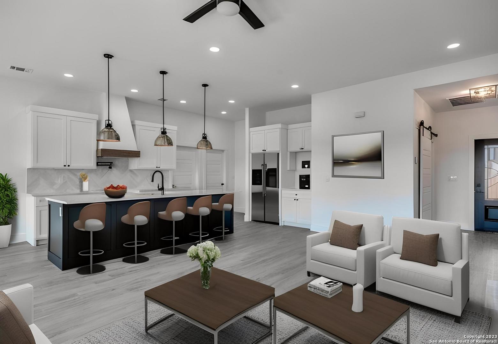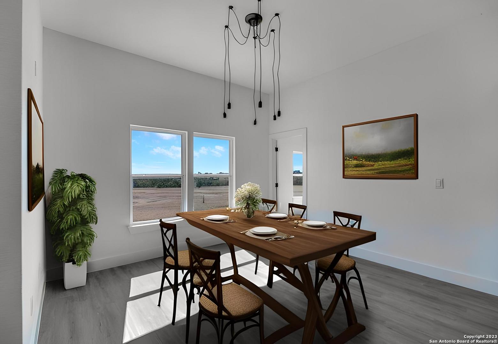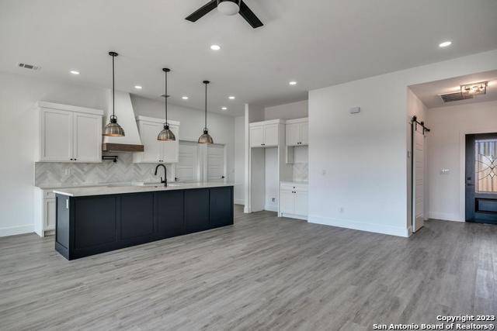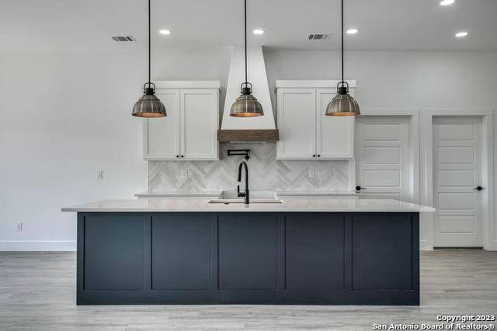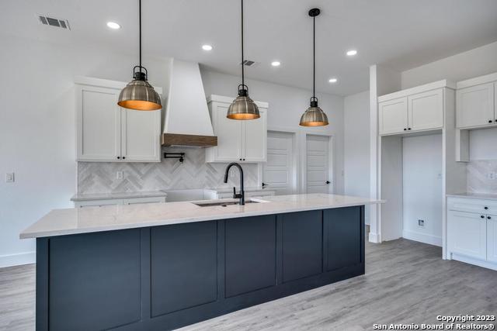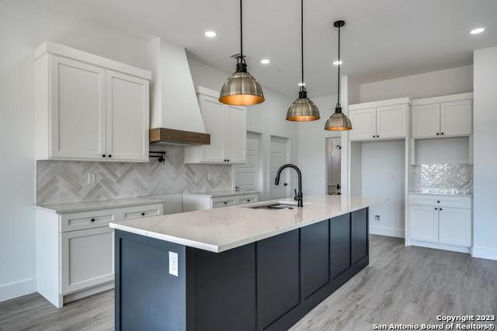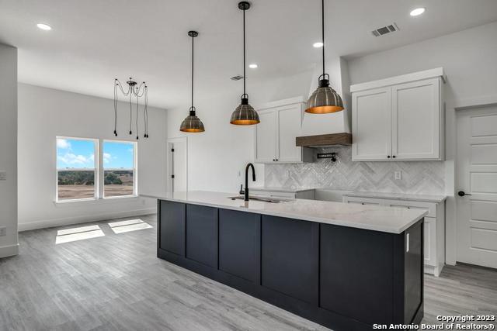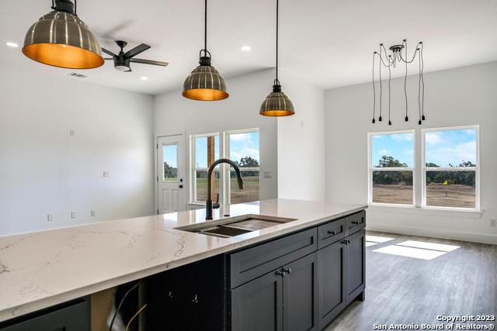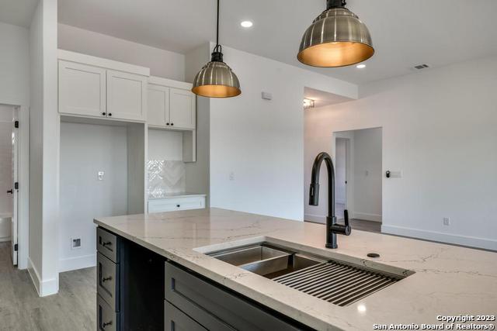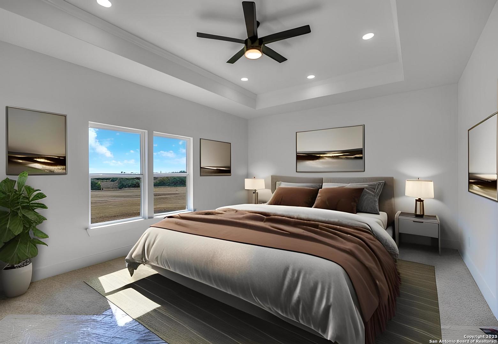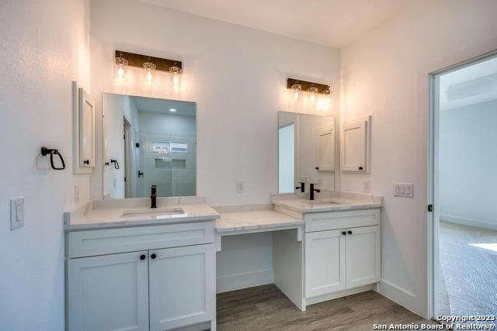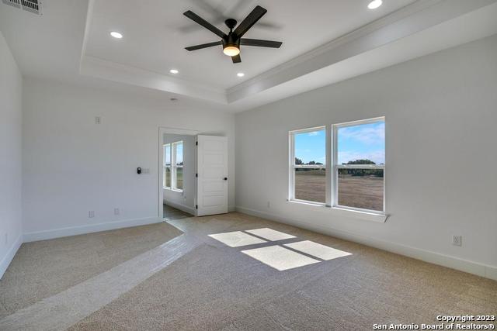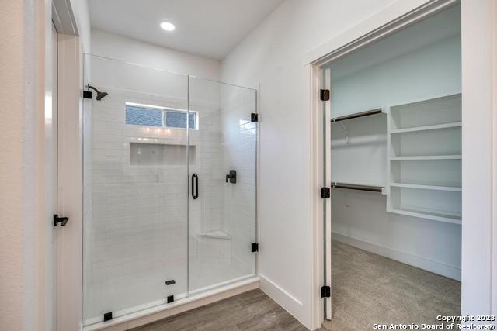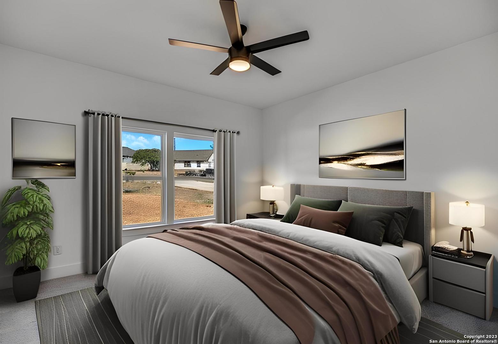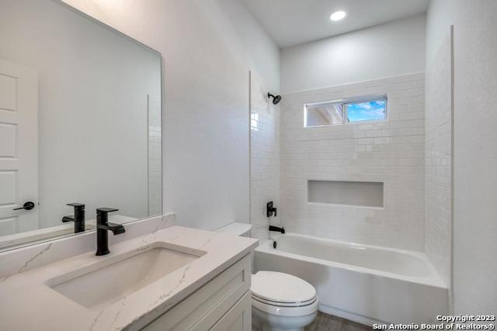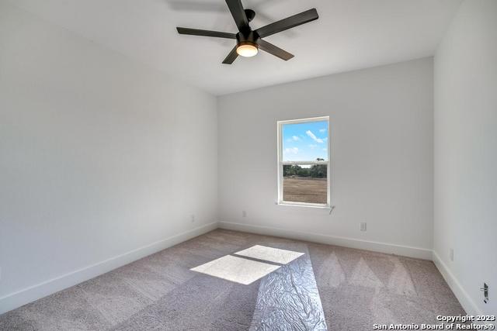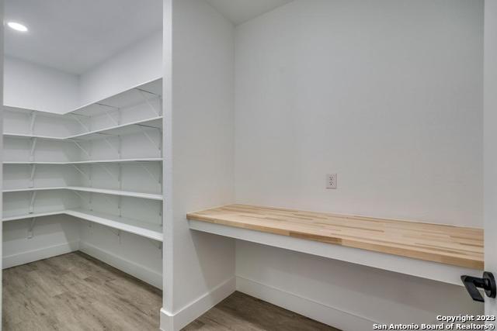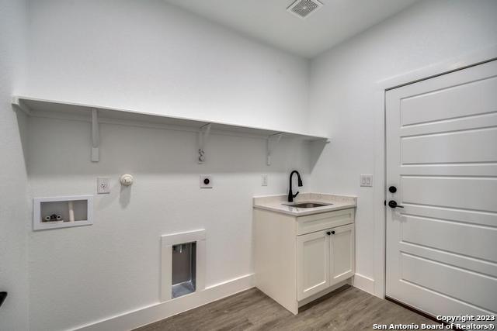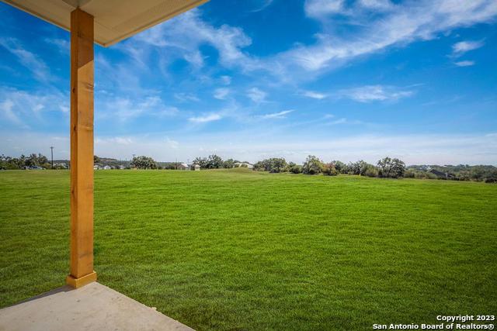Property Details
Peter Kleid Loop
Blanco, TX 78606
$474,500
4 BD | 3 BA | 2,000 SqFt
Property Description
Looking for a slower paced life outside the big city limits? Does living in an award winning golf course community sound like a desirable lifestyle ? Now offering a single story, brand new, ready for move in, affordable home in the TX Hill Country. Located on the golf range in the gated community of Rockin J Ranch in Blanco, Texas. Where night skies are protected as a Dark Sky Community, and golf carts are welcome! This well designed house plan offers open living/dining and kitchen space, perfect for entertaining. Enjoy a private primary suite with tons of natural light, oversized shower with dual vanities and a large walk in closet. Work from the home office with its designated space off the main living area. Secondary bedrooms are situated across the floor plan sharing a full bath. Oversized pantry, separate laundry room with sink and attached garage with golf cart parking, separate garage door and parking space! Includes a covered back patio with clear site to watch the golfers at the range for entertainment. Only 20 minutes from the start of the TX Wine Trail and less than 5 to the Blanco River, parks and Blanco square.
Property Details
- Status:Available
- Type:Residential (Purchase)
- MLS #:1723413
- Year Built:2023
- Sq. Feet:2,000
Community Information
- Address:236 Peter Kleid Loop Blanco, TX 78606
- County:Blanco
- City:Blanco
- Subdivision:ROCKIN J RANCH
- Zip Code:78606
School Information
- School System:Blanco
- High School:Blanco
- Middle School:Blanco
- Elementary School:Blanco
Features / Amenities
- Total Sq. Ft.:2,000
- Interior Features:One Living Area, Separate Dining Room, Island Kitchen, Breakfast Bar, Walk-In Pantry, Study/Library, Utility Room Inside, 1st Floor Lvl/No Steps, High Ceilings, Open Floor Plan, Pull Down Storage, Walk in Closets
- Fireplace(s): Not Applicable
- Floor:Carpeting, Laminate
- Inclusions:Ceiling Fans, Washer Connection, Dryer Connection, Stove/Range, Disposal, Dishwasher, Smoke Alarm, Electric Water Heater, Garage Door Opener, Plumb for Water Softener, Solid Counter Tops
- Master Bath Features:Shower Only, Double Vanity
- Cooling:One Central
- Heating Fuel:Electric
- Heating:Central
- Master:19x14
- Bedroom 2:13x11
- Bedroom 3:13x11
- Bedroom 4:12x9
- Dining Room:12x12
- Family Room:20x14
- Kitchen:18x11
- Office/Study:12x9
Architecture
- Bedrooms:4
- Bathrooms:3
- Year Built:2023
- Stories:1
- Style:One Story
- Roof:Composition
- Foundation:Slab
- Parking:Two Car Garage, Golf Cart
Property Features
- Neighborhood Amenities:Controlled Access, Pool, Golf Course, Clubhouse, Park/Playground, Jogging Trails
- Water/Sewer:Water System
Tax and Financial Info
- Proposed Terms:Conventional, FHA, VA, TX Vet, Cash
- Total Tax:888
4 BD | 3 BA | 2,000 SqFt

