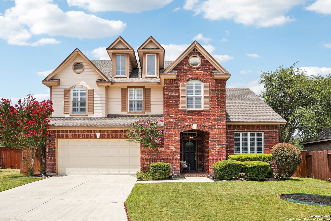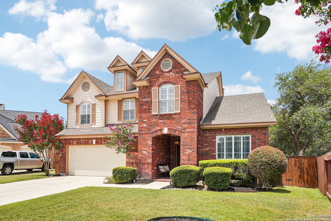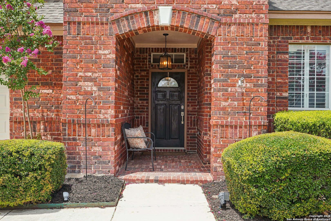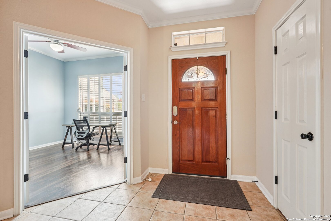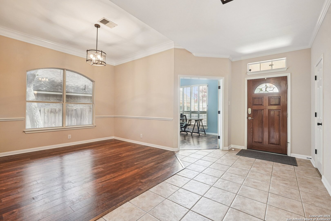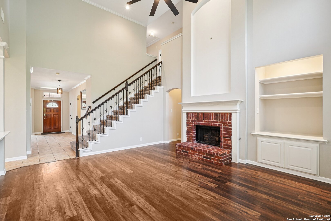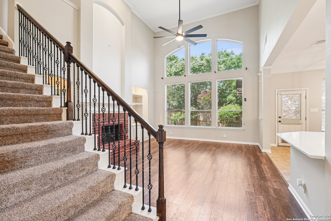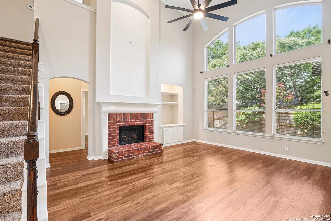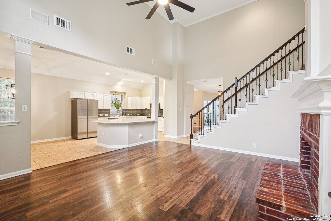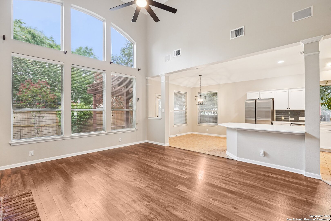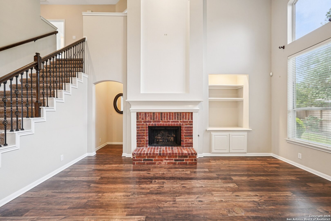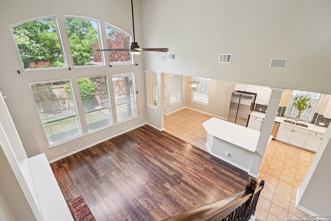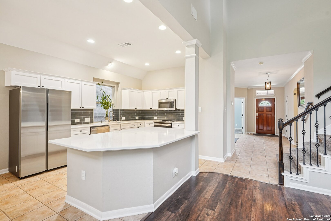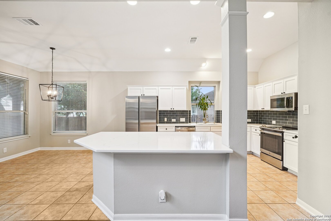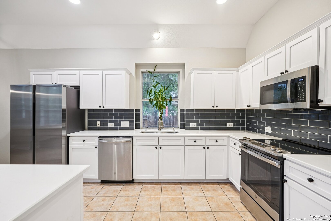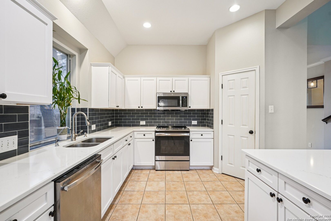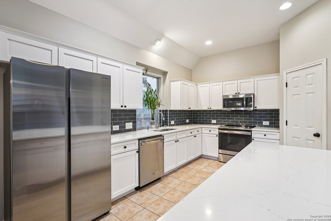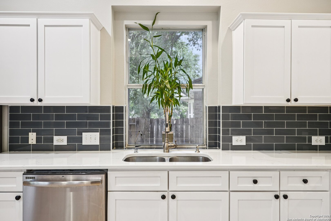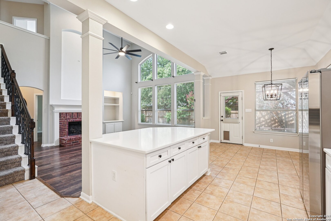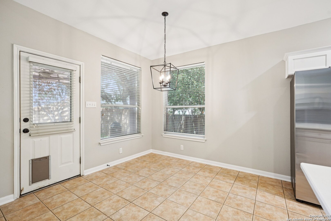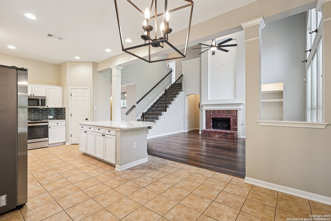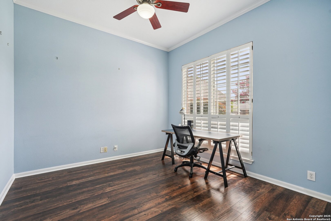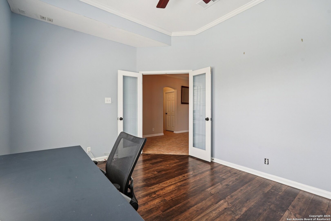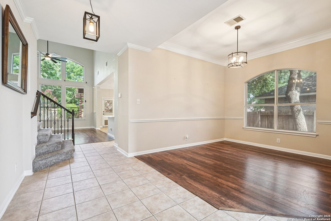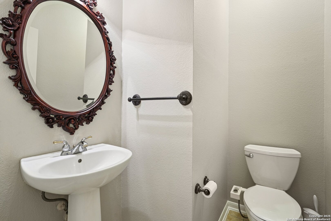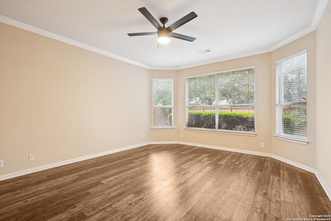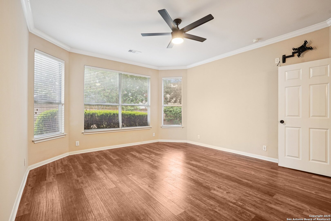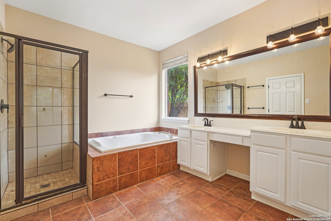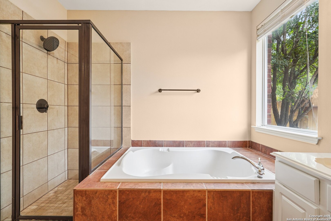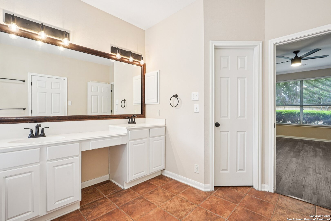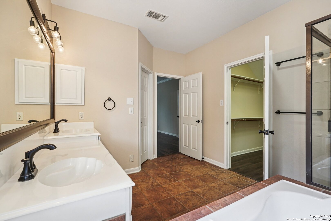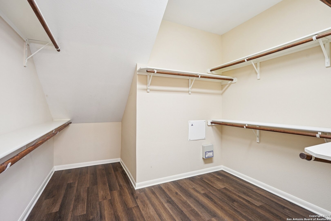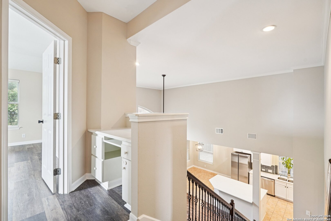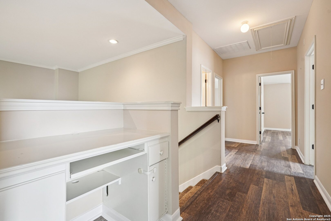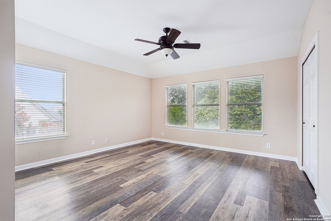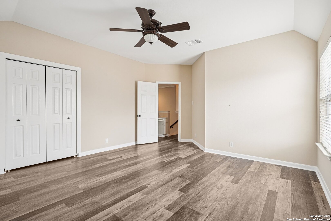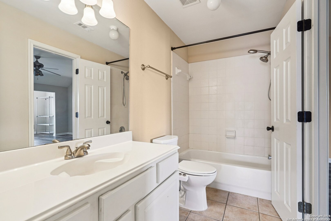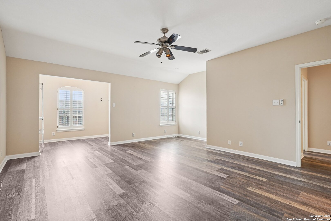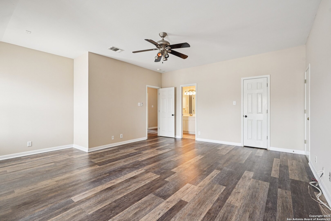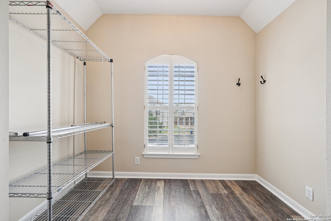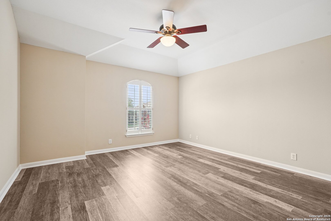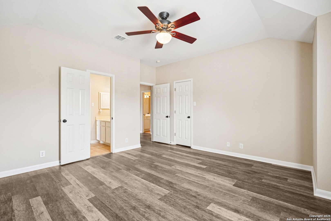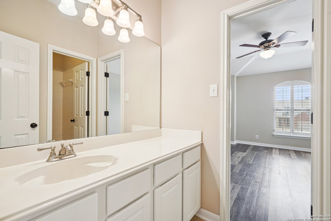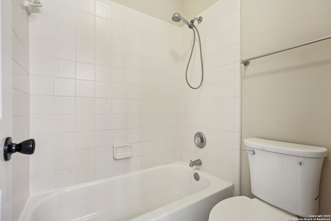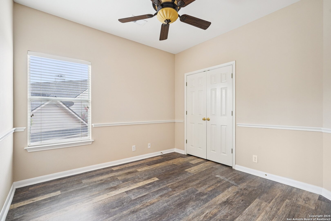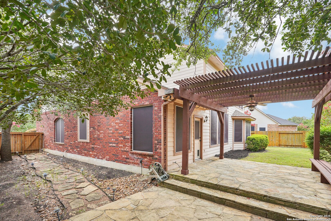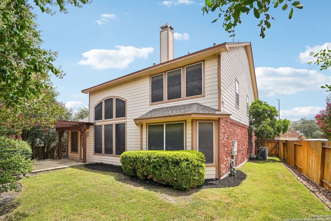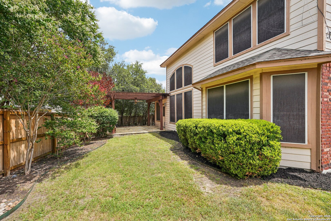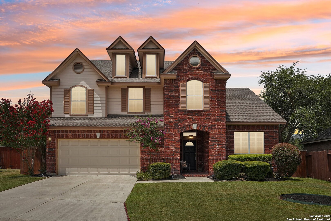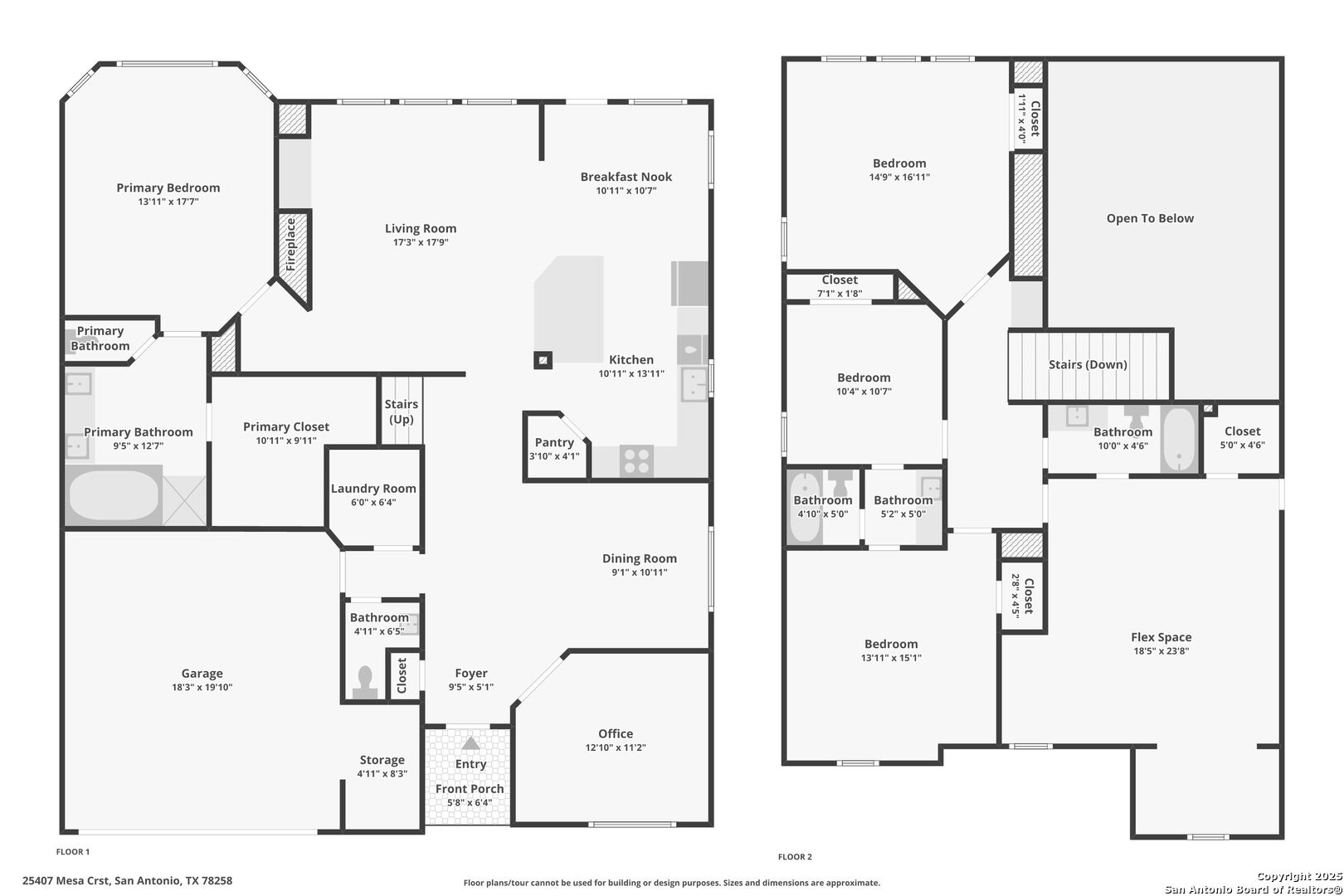Property Details
Mesa Crst
San Antonio, TX 78258
$475,000
5 BD | 4 BA | 2,834 SqFt
Property Description
Charming red brick two-story home tucked away on a quiet cul-de-sac in the sought-after gated community of Canyon Rim. This inviting property offers a spacious and functional layout featuring a private home office, formal dining area, and a first-floor primary suite complete with a garden tub, separate shower, and dual vanities. The stylish, updated kitchen is equipped with stainless steel appliances, a walk-in pantry, and a large center island that flows seamlessly into the living room. Soaring ceilings and an abundance of natural light create a bright and open feel throughout the main floor. Upstairs, you'll find three comfortably sized bedrooms, two full bathrooms, and a versatile game room-ideal for entertaining or relaxing. The backyard is designed for low maintenance and features a pergola, flagstone patio, and gated access on both sides of the home. Residents enjoy a well-maintained community center and a prime location just minutes from H-E-B, Starbucks, and a variety of local dining and shopping options.
Property Details
- Status:Available
- Type:Residential (Purchase)
- MLS #:1881076
- Year Built:2000
- Sq. Feet:2,834
Community Information
- Address:25407 Mesa Crst San Antonio, TX 78258
- County:Bexar
- City:San Antonio
- Subdivision:HIDDEN MESA
- Zip Code:78258
School Information
- School System:North East I.S.D.
- High School:Ronald Reagan
- Middle School:Barbara Bush
- Elementary School:Canyon Ridge Elem
Features / Amenities
- Total Sq. Ft.:2,834
- Interior Features:Liv/Din Combo, Separate Dining Room, Eat-In Kitchen, Study/Library, Game Room, Utility Room Inside
- Fireplace(s): One
- Floor:Ceramic Tile, Laminate
- Inclusions:Ceiling Fans, Washer Connection, Dryer Connection, Cook Top, Microwave Oven, Disposal, Dishwasher, Pre-Wired for Security, Gas Water Heater
- Master Bath Features:Tub/Shower Separate
- Cooling:Two Central, Zoned
- Heating Fuel:Electric
- Heating:Central, Zoned
- Master:17x14
- Bedroom 2:16x14
- Bedroom 3:14x12
- Bedroom 4:11x10
- Dining Room:12x11
- Family Room:18x14
- Kitchen:15x10
- Office/Study:13x12
Architecture
- Bedrooms:5
- Bathrooms:4
- Year Built:2000
- Stories:2
- Style:Two Story, Traditional
- Roof:Composition
- Foundation:Slab
- Parking:Two Car Garage
Property Features
- Neighborhood Amenities:Controlled Access, Pool, Park/Playground, Sports Court
- Water/Sewer:Water System, Sewer System
Tax and Financial Info
- Proposed Terms:Conventional, FHA, VA, Cash
- Total Tax:11795
5 BD | 4 BA | 2,834 SqFt

