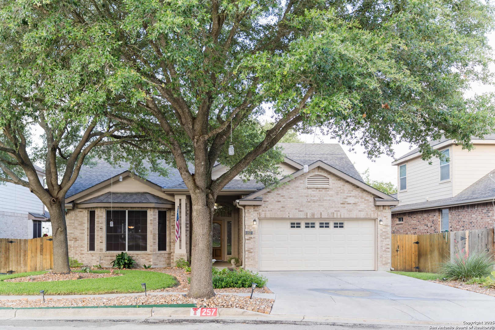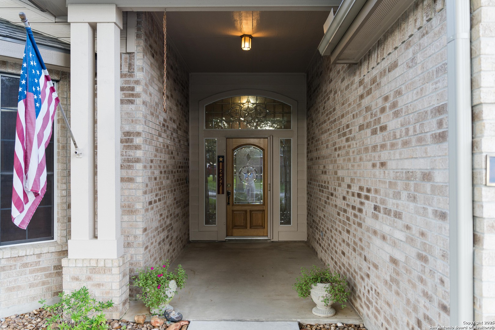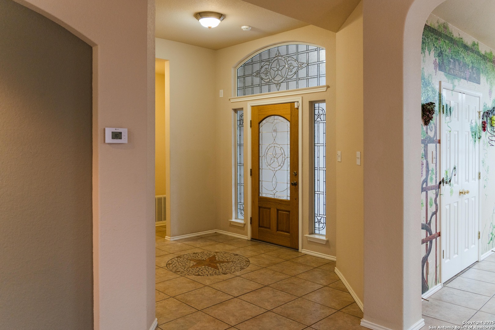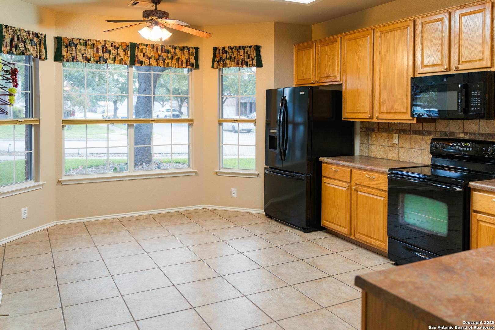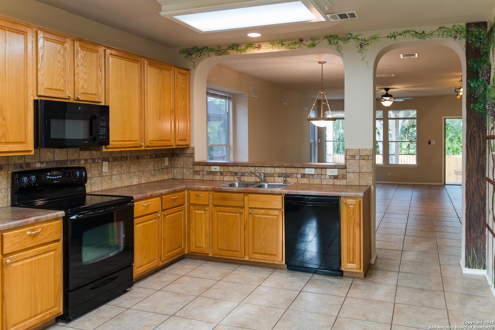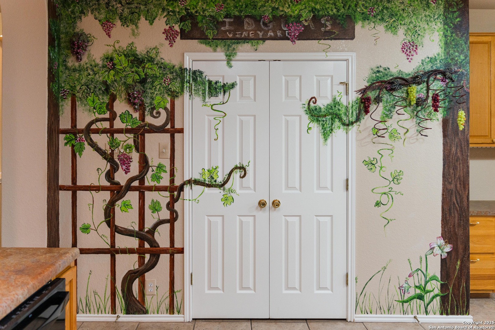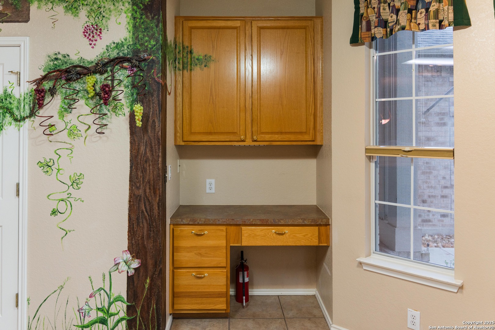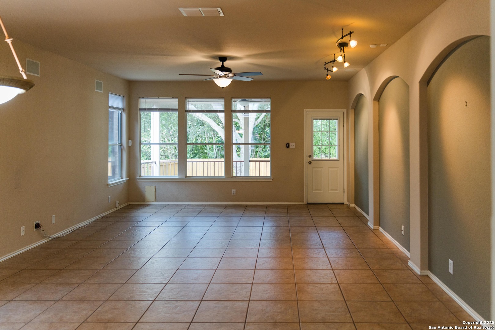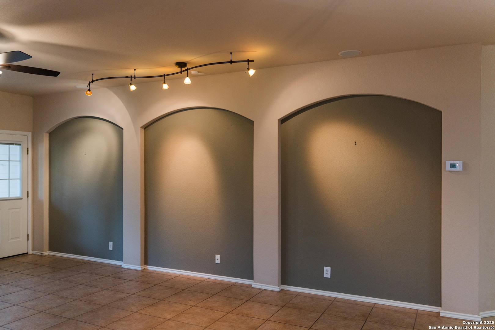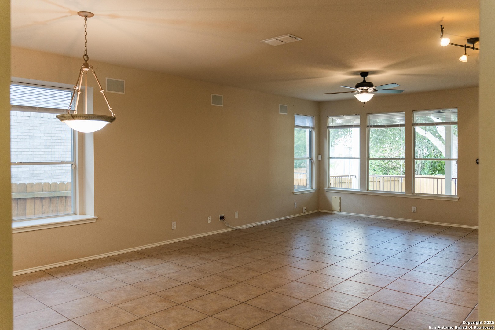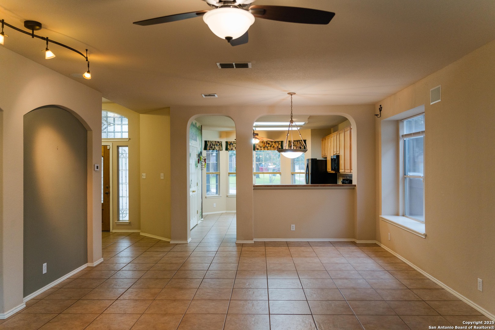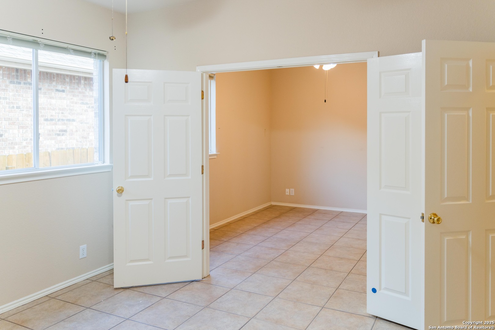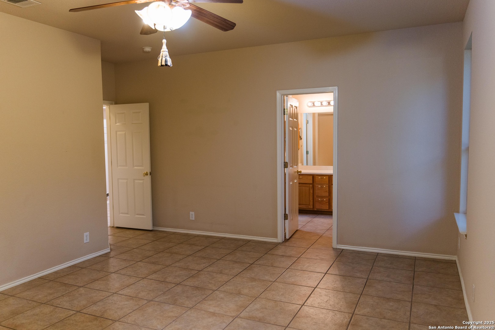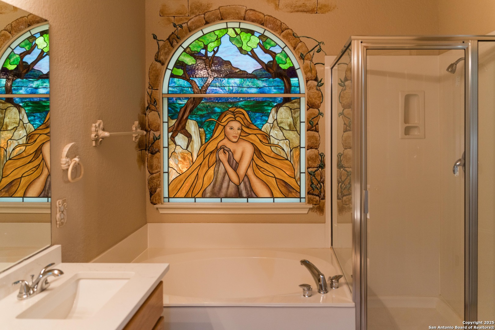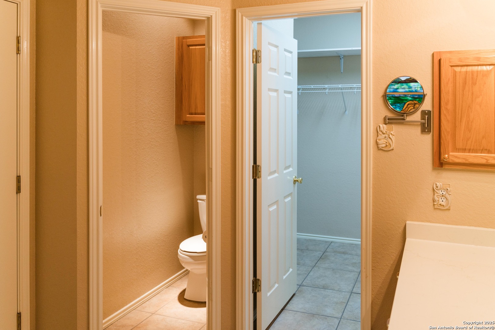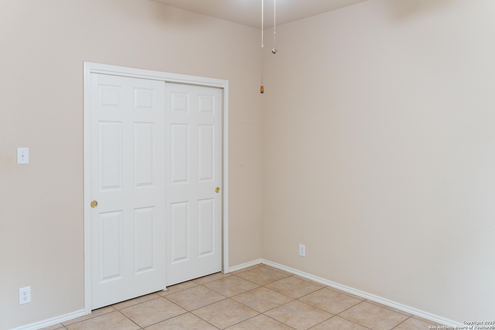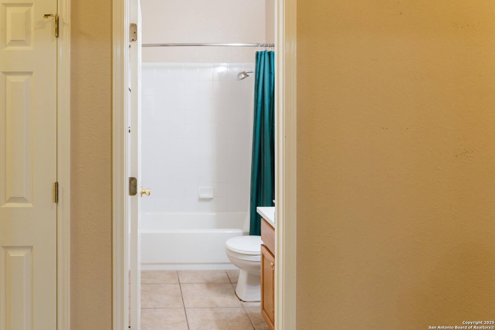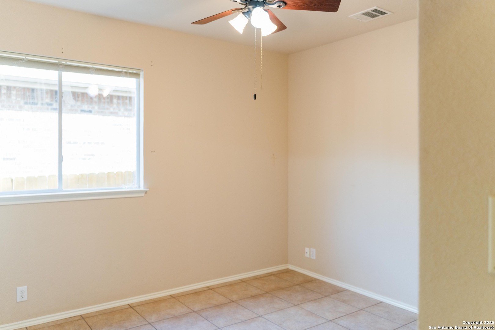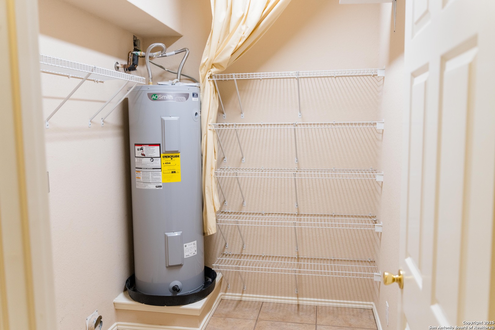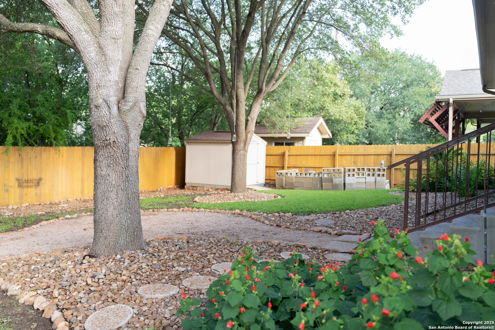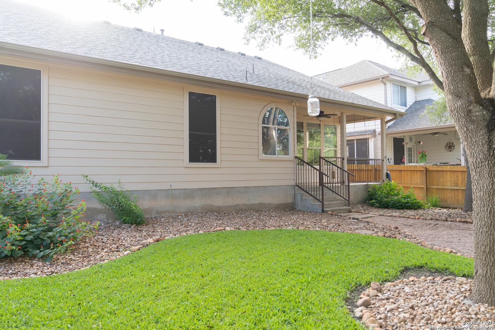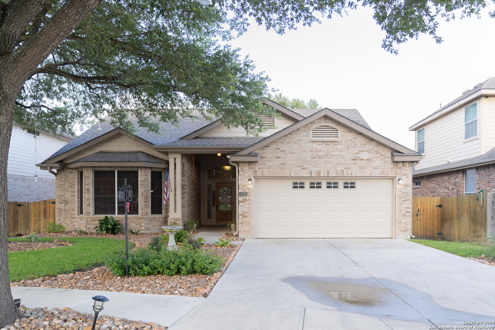Property Details
Cordero Drive
Cibolo, TX 78108
$315,000
3 BD | 2 BA | 1,867 SqFt
Property Description
Welcome to 257 Cordero, a thoughtfully designed home featuring a Texas-style tile mosaic inlay in the foyer that sets the tone for its warm, inviting interior. The open floor plan seamlessly connects the kitchen, dining, and living areas, highlighted by art niches and a breakfast nook with a charming bay window. The kitchen offers a large double-door pantry, built-in office nook, and reverse osmosis system. Tile flooring runs throughout for easy maintenance. The primary suite includes a walk-in closet and a spa-like bathroom with a separate shower and garden tub. Enjoy the practicality of a laundry room with extra shelving, plus outdoor living with a covered back patio, mature trees, and a storage shed.
Property Details
- Status:Available
- Type:Residential (Purchase)
- MLS #:1882985
- Year Built:2004
- Sq. Feet:1,867
Community Information
- Address:257 Cordero Drive Cibolo, TX 78108
- County:Guadalupe
- City:Cibolo
- Subdivision:FALCON RIDGE
- Zip Code:78108
School Information
- School System:Schertz-Cibolo-Universal City ISD
- High School:Samuel Clemens
- Middle School:Corbett
- Elementary School:Watts
Features / Amenities
- Total Sq. Ft.:1,867
- Interior Features:One Living Area, Liv/Din Combo, Eat-In Kitchen, Breakfast Bar, 1st Floor Lvl/No Steps, Open Floor Plan, Cable TV Available, High Speed Internet, All Bedrooms Downstairs, Laundry Main Level
- Fireplace(s): Not Applicable
- Floor:Ceramic Tile
- Inclusions:Ceiling Fans, Washer Connection, Dryer Connection, Microwave Oven, Stove/Range, Disposal, Dishwasher, Ice Maker Connection, Smoke Alarm
- Master Bath Features:Tub/Shower Separate, Single Vanity, Garden Tub
- Cooling:One Central
- Heating Fuel:Electric
- Heating:Central, 1 Unit
- Master:12x13
- Bedroom 2:12x12
- Bedroom 3:12x11
- Kitchen:12x13
Architecture
- Bedrooms:3
- Bathrooms:2
- Year Built:2004
- Stories:1
- Style:One Story
- Roof:Composition
- Foundation:Slab
- Parking:Two Car Garage, Attached
Property Features
- Neighborhood Amenities:Pool, Park/Playground
- Water/Sewer:Water System, Sewer System
Tax and Financial Info
- Proposed Terms:Conventional, FHA, VA, Cash
- Total Tax:5968.23
3 BD | 2 BA | 1,867 SqFt

