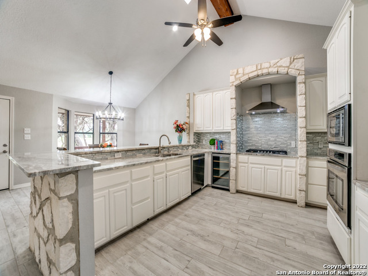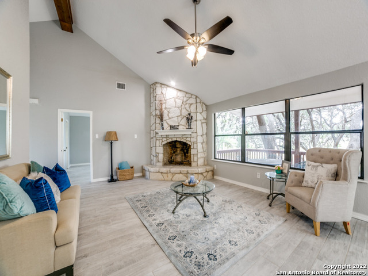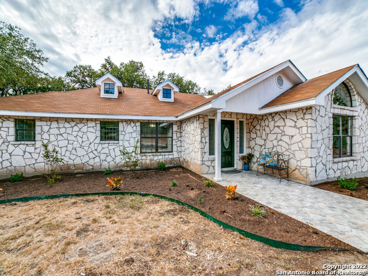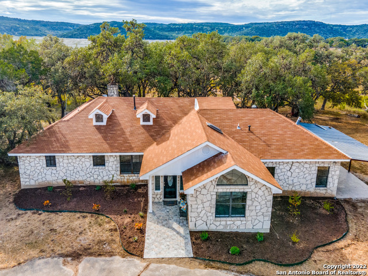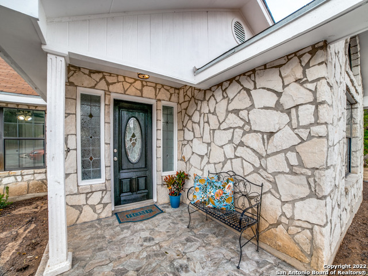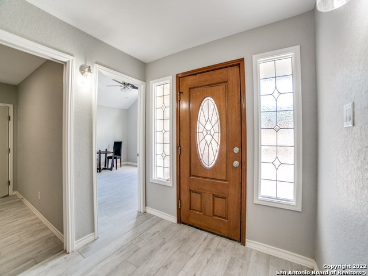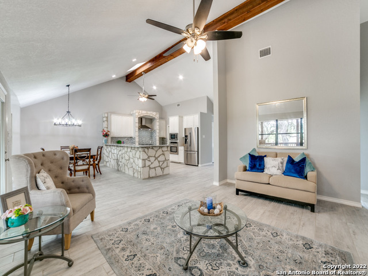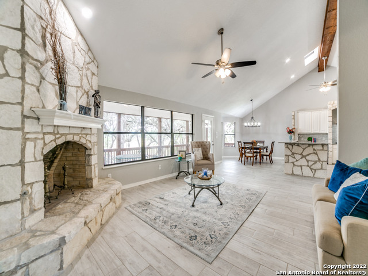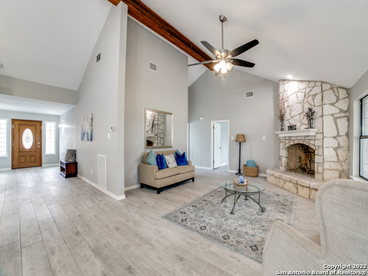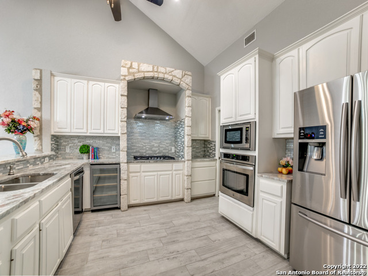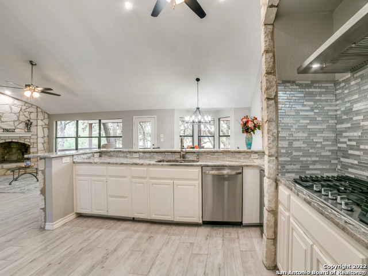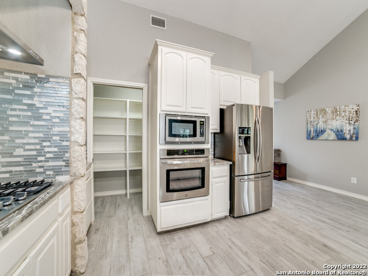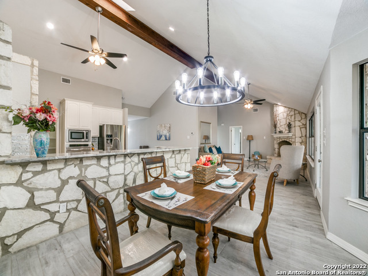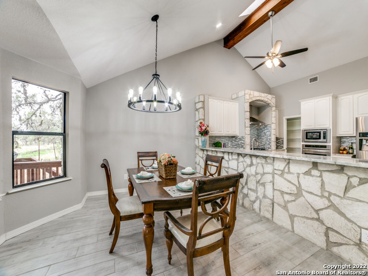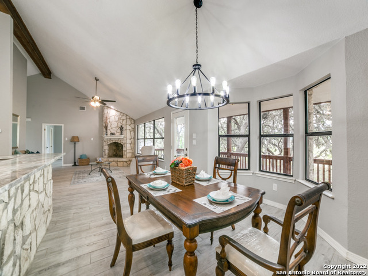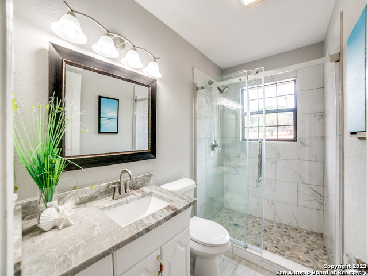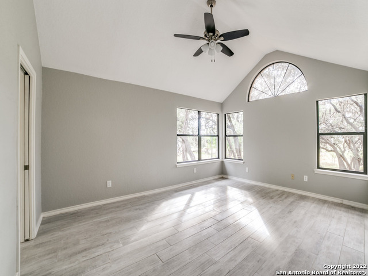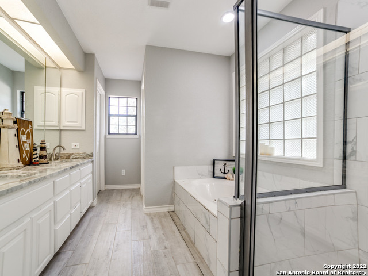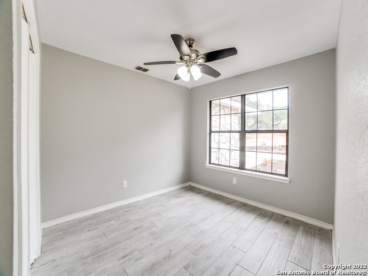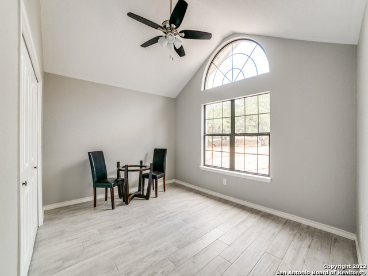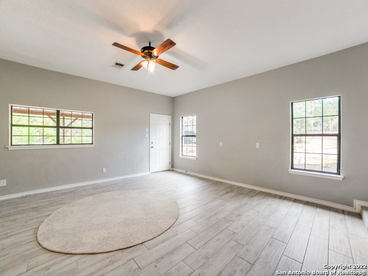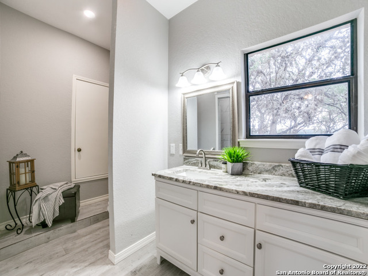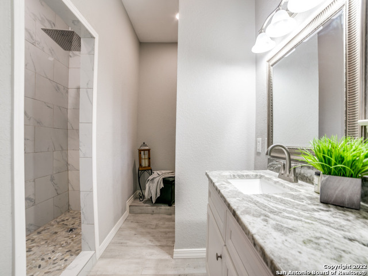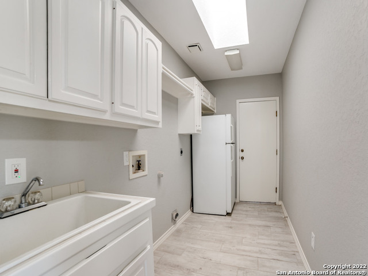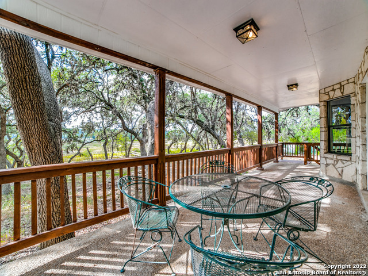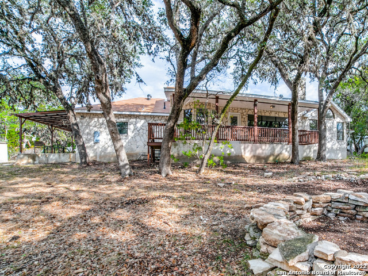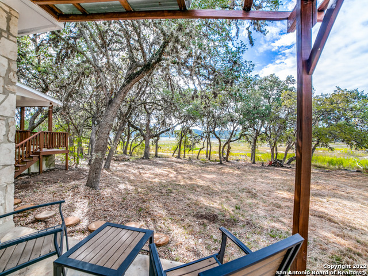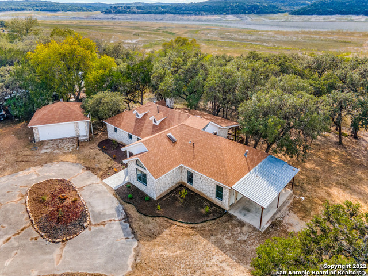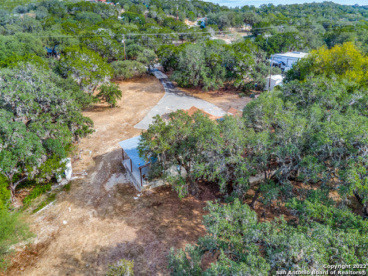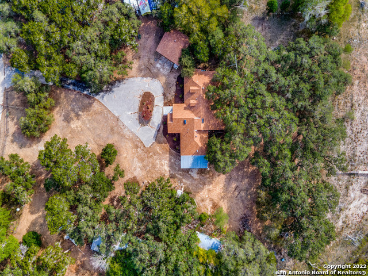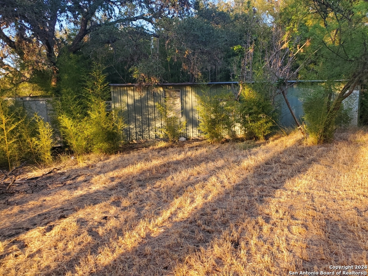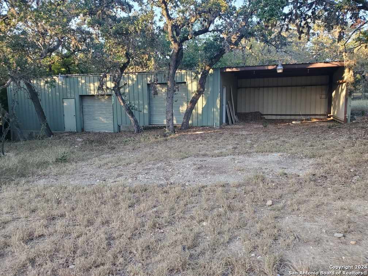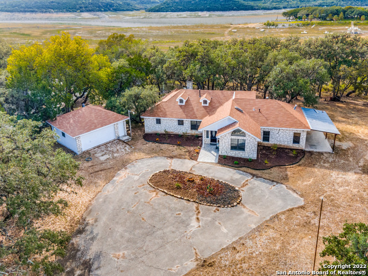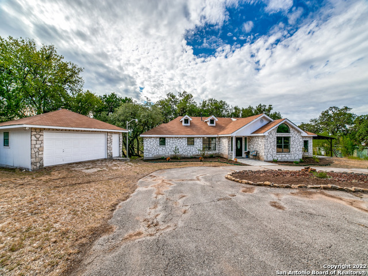Property Details
GOAT HILL RD
Lakehills, TX 78063
$557,000
4 BD | 3 BA | 2,510 SqFt
Property Description
LAKE FRONT PROPERTY!!!!Enjoy a beautiful drive into the Hill Country as you pull into this one story beauty on Medina Lake. Property is nestled on 1.5 acres with a feel of serenity. Home offers 3 bedrooms, 3 full bathrooms, a huge game room/2nd living area OR a SECOND PRIMARY SUITE, cathedral ceilings, NEW: fixtures, granite, paint and tile throughout Beautiful open concept kitchen that looks over into the living and dining areas. Gas cooking, stainless steel appliances, beautiful countertops with ample space and a breakfast bar. Living area overlooks a beautiful exterior covered patio with a serene view, perfect for relaxing and unwinding. Master Suite has high ceilings, nice size bathroom with a walk in closet, double vanities/separate tub and shower. Home has several storage locations on the property and enough space to park your boat/RV, vehicles, etc. This is a great opportunity to pick up a stunning piece of water front property while the water is low at a killer price. The water is currently down, but will rise as well will the value of this home. Located 45 Min from 1604/151/I10. Take advantage of this discounted price while the lake is low. Virtual Tour is A MUST SEE!! NEW 8FT PRIVACY FENCE HAS BEEN ADDED!!!
Property Details
- Status:Contract Pending
- Type:Residential (Purchase)
- MLS #:1645737
- Year Built:1995
- Sq. Feet:2,510
Community Information
- Address:2580 GOAT HILL RD Lakehills, TX 78063
- County:Bandera
- City:Lakehills
- Subdivision:REDUS COVE
- Zip Code:78063
School Information
- School System:Bandera Isd
- High School:Bandera
- Middle School:Bandera
- Elementary School:Hill Country
Features / Amenities
- Total Sq. Ft.:2,510
- Interior Features:Two Living Area, Liv/Din Combo, Breakfast Bar, Walk-In Pantry, Shop, Utility Room Inside, High Ceilings, Open Floor Plan, All Bedrooms Downstairs, Laundry Room
- Fireplace(s): One, Living Room
- Floor:Ceramic Tile, Laminate
- Inclusions:Ceiling Fans, Microwave Oven, Gas Cooking, Disposal, Dishwasher
- Master Bath Features:Tub/Shower Separate, Double Vanity, Garden Tub
- Exterior Features:Mature Trees, Workshop, Water Front Unimproved
- Cooling:One Central, Two Central
- Heating Fuel:Natural Gas
- Heating:Central
- Master:13x15
- Bedroom 2:10x10
- Bedroom 3:14x10
- Dining Room:14x10
- Kitchen:11x11
Architecture
- Bedrooms:4
- Bathrooms:3
- Year Built:1995
- Stories:1
- Style:One Story
- Roof:Composition
- Foundation:Slab
- Parking:Two Car Garage, Detached
Property Features
- Neighborhood Amenities:Fishing Pier, Boat Dock
- Water/Sewer:Private Well, Septic
Tax and Financial Info
- Proposed Terms:Conventional, VA, Cash
- Total Tax:5658.02
4 BD | 3 BA | 2,510 SqFt

