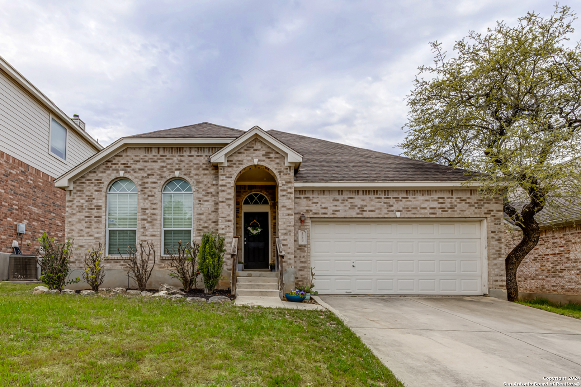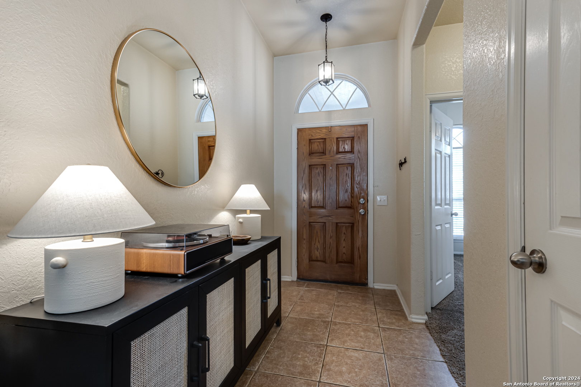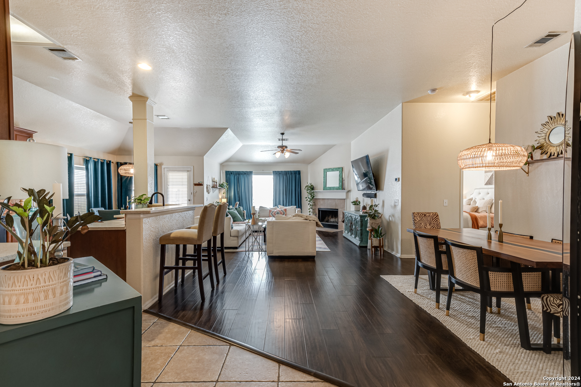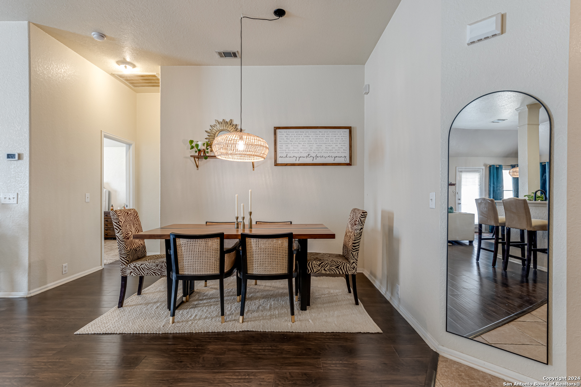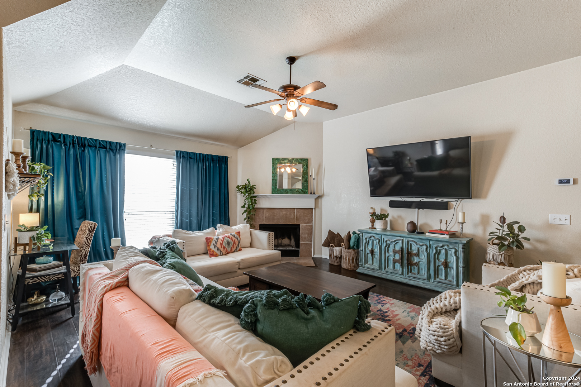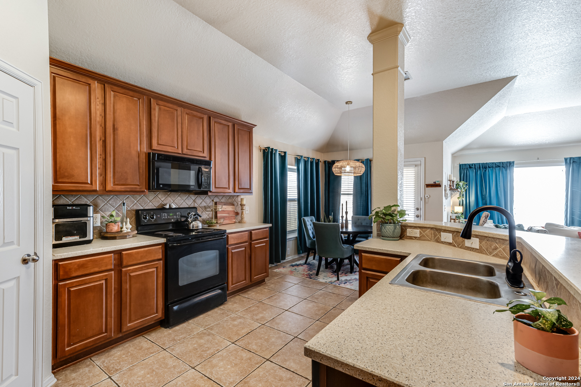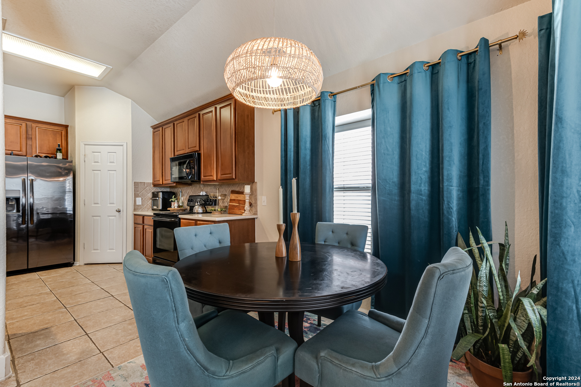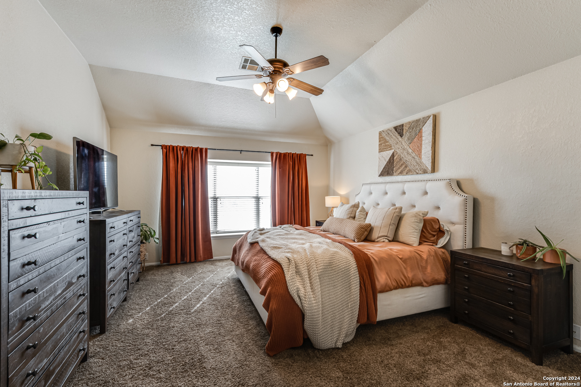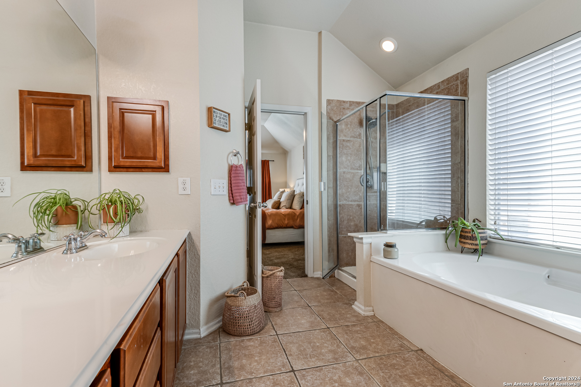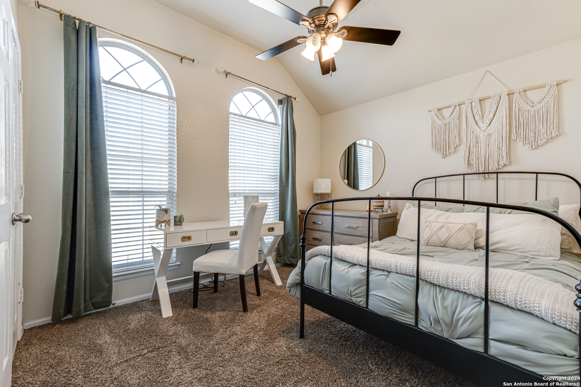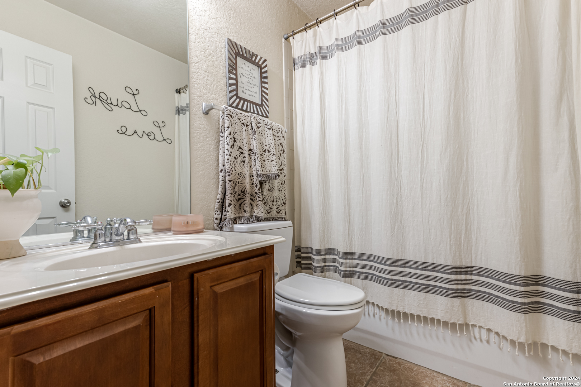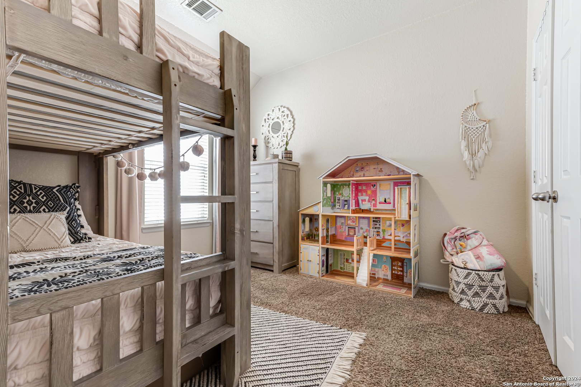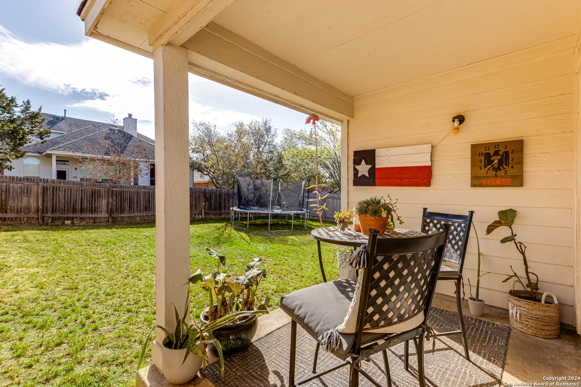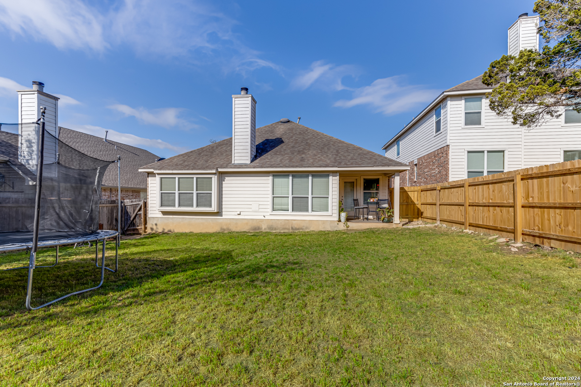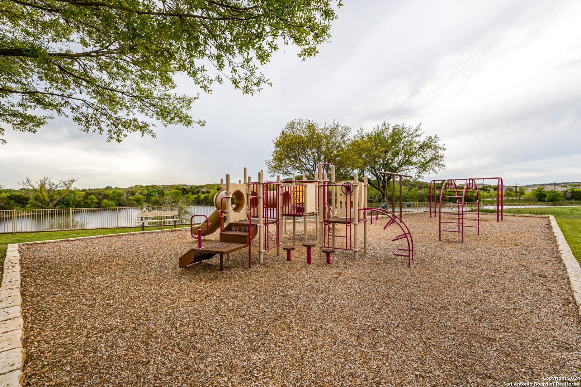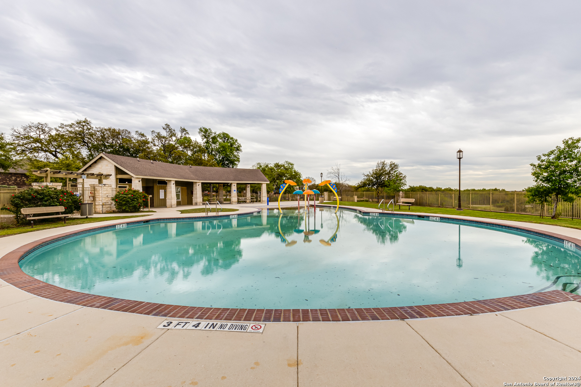Property Details
WALDEN OAK
San Antonio, TX 78260
$359,000
3 BD | 2 BA | 1,744 SqFt
Property Description
Price Change! Hurry this amazing deal won't last long! Welcome to this charming one-story home in the gated Lakeside at Canyon Springs subdivision! This 3-bedroom, 2-bathroom gem boasts a private yard with a covered patio, perfect for relaxing or entertaining. Step inside to find an inviting open floor plan that seamlessly connects the living, dining, and kitchen areas. The spacious kitchen features modern appliances and plenty of counter space, ideal for culinary enthusiasts. The large primary suite is a peaceful retreat, complete with double sinks, a garden tub, a separate shower, and a generously sized closet. Two additional bedrooms offer comfort and flexibility for guests, a home office, or hobbies. Outside, enjoy the serene surroundings of the community, which include a pool, playground, and lake. This home offers the perfect blend of comfort, style, and community amenities. Don't miss out on this wonderful opportunity to make it yours! New AC installed 5/12/22.
Property Details
- Status:Available
- Type:Residential (Purchase)
- MLS #:1760324
- Year Built:2005
- Sq. Feet:1,744
Community Information
- Address:26430 WALDEN OAK San Antonio, TX 78260
- County:Bexar
- City:San Antonio
- Subdivision:Lakeside at Canyon Springs
- Zip Code:78260
School Information
- School System:Comal
- High School:Pieper
- Middle School:Pieper Ranch
- Elementary School:Specht
Features / Amenities
- Total Sq. Ft.:1,744
- Interior Features:One Living Area, Separate Dining Room, Eat-In Kitchen, Island Kitchen, 1st Floor Lvl/No Steps, Open Floor Plan, Laundry Room, Walk in Closets, Attic - Storage Only
- Fireplace(s): Living Room
- Floor:Carpeting, Ceramic Tile, Laminate
- Inclusions:Ceiling Fans, Washer Connection, Dryer Connection, Microwave Oven, Stove/Range, Smoke Alarm, Garage Door Opener, Solid Counter Tops
- Master Bath Features:Tub/Shower Separate, Double Vanity, Garden Tub
- Cooling:One Central
- Heating Fuel:Natural Gas
- Heating:Central
- Master:16x13
- Bedroom 2:11x9
- Bedroom 3:11x10
- Dining Room:10x7
- Kitchen:12x11
Architecture
- Bedrooms:3
- Bathrooms:2
- Year Built:2005
- Stories:1
- Style:One Story
- Roof:Composition
- Foundation:Slab
- Parking:Two Car Garage
Property Features
- Neighborhood Amenities:Controlled Access, Pool, Park/Playground, Lake/River Park
- Water/Sewer:City
Tax and Financial Info
- Proposed Terms:Conventional, FHA, VA, Cash
- Total Tax:6103.54
3 BD | 2 BA | 1,744 SqFt

