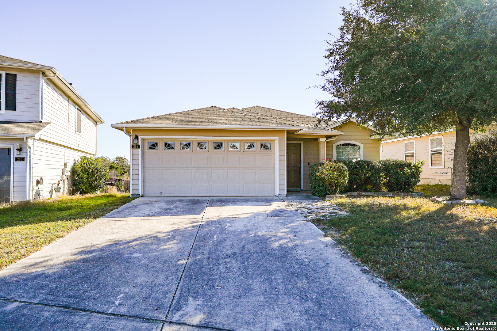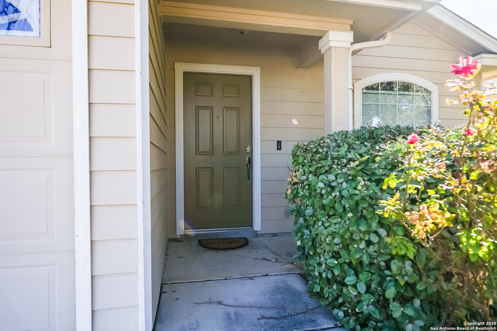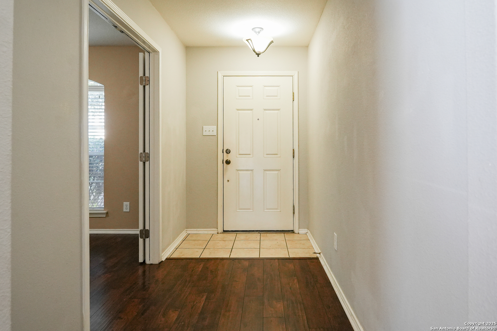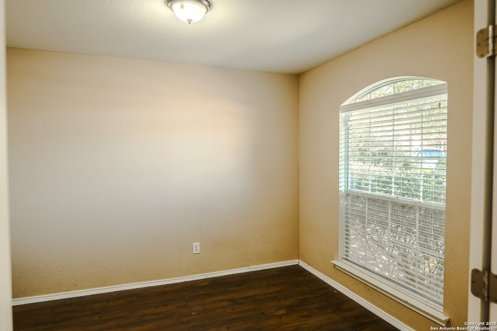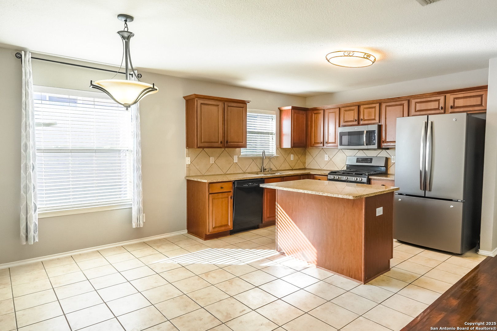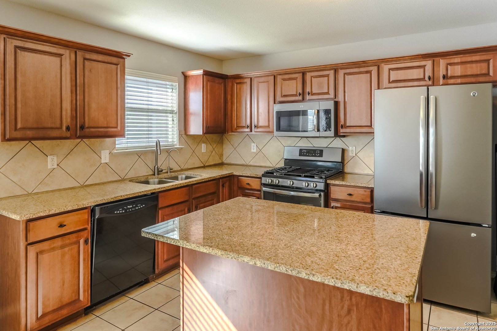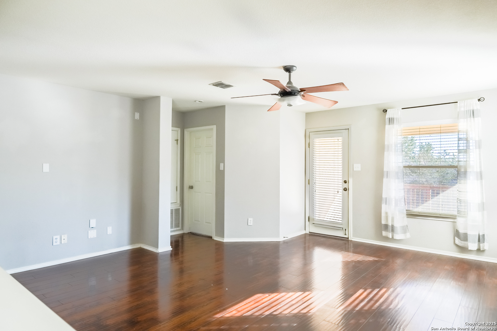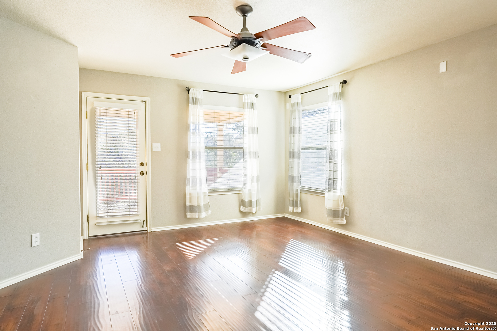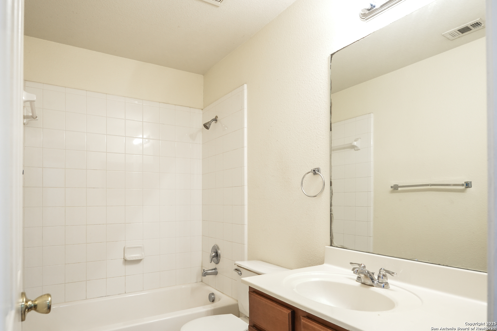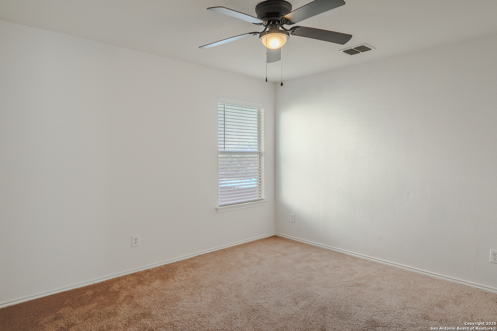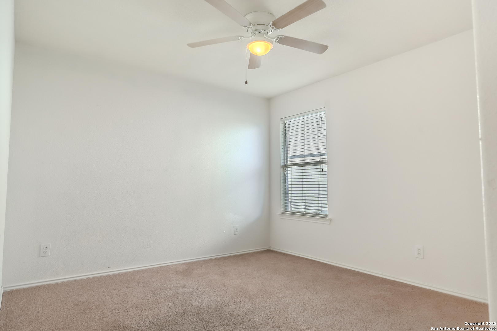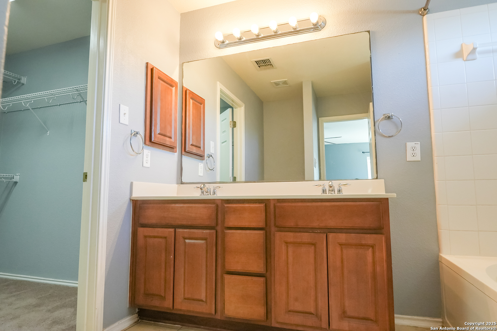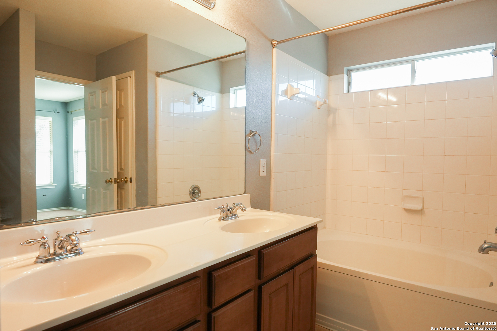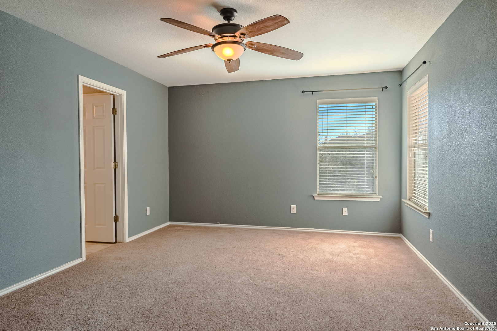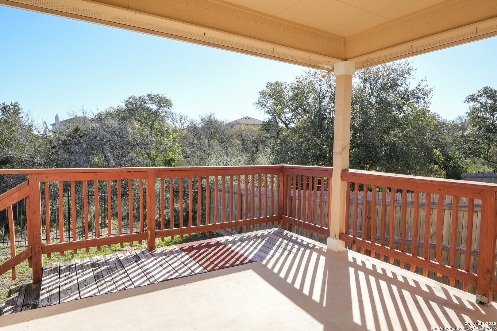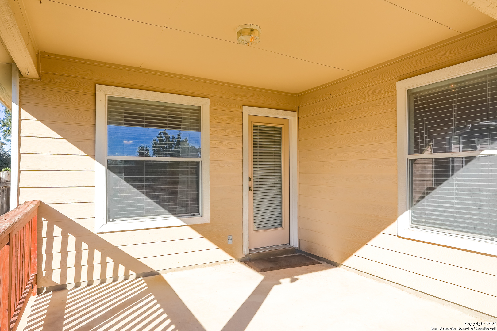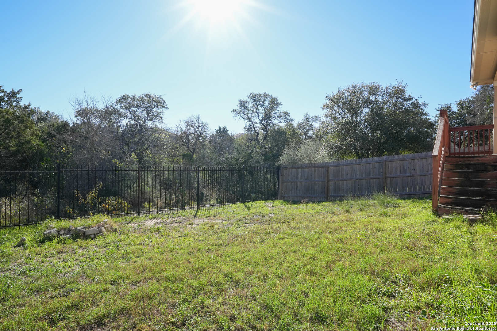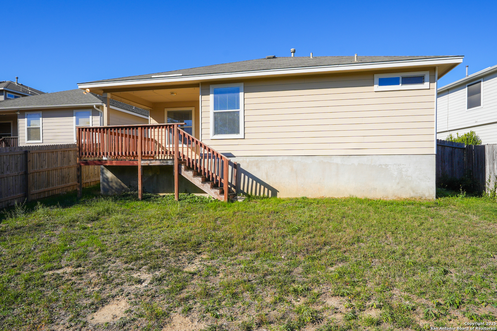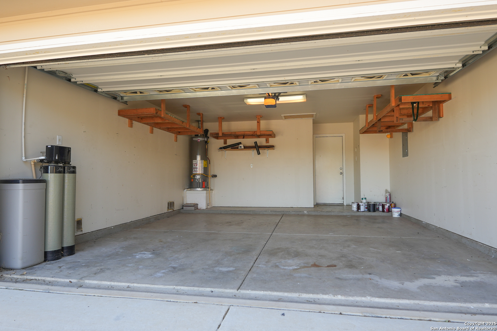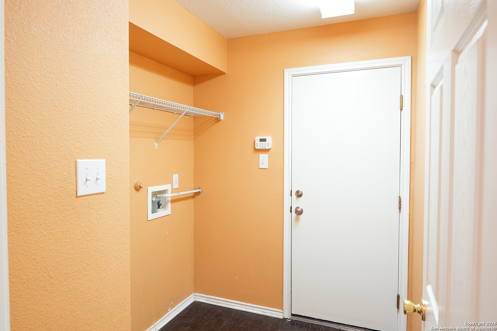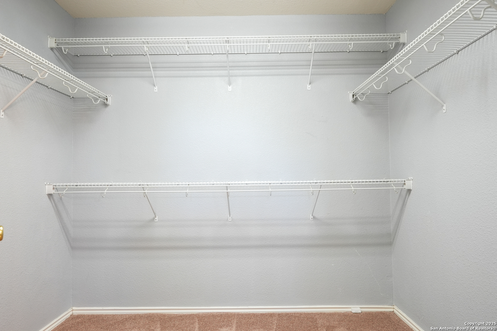Property Details
PERCH MANOR
San Antonio, TX 78253
$229,999
3 BD | 2 BA | 1,660 SqFt
Property Description
This charming one-story home, nestled in the highly sought-after Redbird Ranch Neighborhood, offers the perfect blend of comfort, privacy, and modern living. Located at the end of a cul-de-sac, with a serene greenbelt behind, you'll enjoy peaceful evenings under the stars, free from rear neighbors. The spacious layout includes three generously sized bedrooms, plus an office that could easily transform into a fourth bedroom, providing flexibility for your lifestyle. The heart of this home is its beautiful kitchen, featuring granite countertops, modern appliances (including the refrigerator), and a convenient island, perfect for meal prep and entertaining. The open floor plan seamlessly flows through the dining area into the inviting living room, creating a warm and welcoming atmosphere. Your luxurious primary bedroom offers a retreat with a walk-in closet, double vanity, and a tub and shower combo designed for ultimate relaxation. With bright, open spaces throughout, this home is perfect for those looking for modern elegance with a touch of charm. Additionally, you'll love the proximity to the community's walking trails that lead to pools and activity centers, making it easy to stay active and socialize. This home is also zoned for the highly sought-after Harlan High School. With its ideal location in the ever-popular Far West 1604 area, this home won't last long! Don't miss your chance to make this stunning property your own before the spring market heats up-schedule your viewing today! ***Lender Credit up to $5K for Buyer Closing Costs or Discount Points when you use Clarisa Flint Garza at Neighborhood Loans***
Property Details
- Status:Contract Pending
- Type:Residential (Purchase)
- MLS #:1832439
- Year Built:2007
- Sq. Feet:1,660
Community Information
- Address:266 PERCH MANOR San Antonio, TX 78253
- County:Bexar
- City:San Antonio
- Subdivision:REDBIRD RANCH
- Zip Code:78253
School Information
- School System:Northside
- High School:Harlan HS
- Middle School:Bernal
- Elementary School:HERBERT G. BOLDT ELE
Features / Amenities
- Total Sq. Ft.:1,660
- Interior Features:One Living Area, Eat-In Kitchen, Island Kitchen, Walk-In Pantry, Study/Library, Utility Room Inside, Open Floor Plan, Cable TV Available, High Speed Internet, Laundry Room, Walk in Closets
- Fireplace(s): Not Applicable
- Floor:Carpeting, Ceramic Tile, Laminate
- Inclusions:Ceiling Fans, Washer Connection, Dryer Connection, Cook Top, Built-In Oven, Microwave Oven, Stove/Range, Gas Cooking, Refrigerator, Disposal, Dishwasher, Ice Maker Connection
- Master Bath Features:Tub/Shower Combo, Double Vanity, Garden Tub
- Exterior Features:Covered Patio, Privacy Fence
- Cooling:One Central
- Heating Fuel:Natural Gas
- Heating:Central
- Master:12x15
- Bedroom 2:11x12
- Bedroom 3:11x12
- Dining Room:15x8
- Kitchen:15x11
- Office/Study:11x10
Architecture
- Bedrooms:3
- Bathrooms:2
- Year Built:2007
- Stories:1
- Style:One Story, Traditional
- Roof:Composition
- Foundation:Slab
- Parking:Two Car Garage
Property Features
- Neighborhood Amenities:Pool, Tennis, Park/Playground, Jogging Trails, Sports Court
- Water/Sewer:Water System, Sewer System
Tax and Financial Info
- Proposed Terms:Conventional, FHA, VA, Cash
- Total Tax:4464.52
3 BD | 2 BA | 1,660 SqFt

