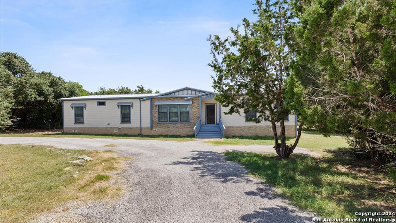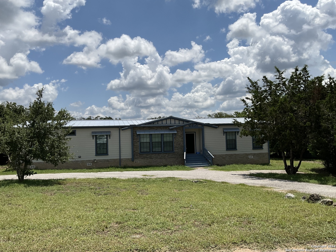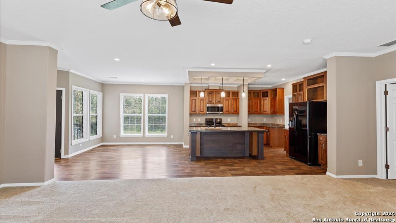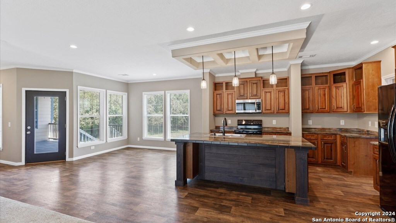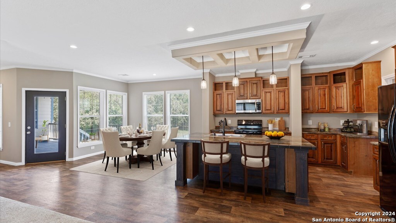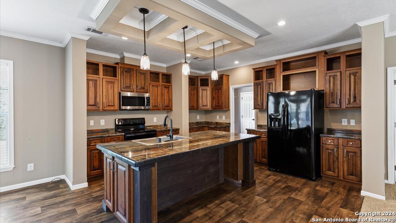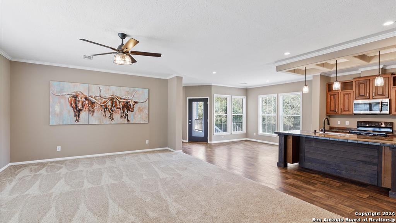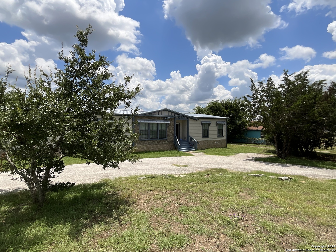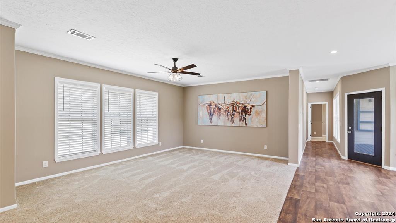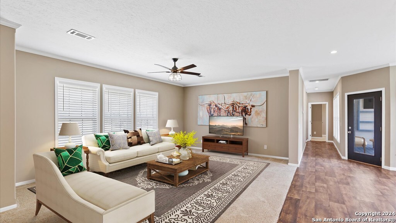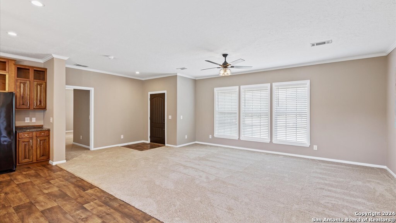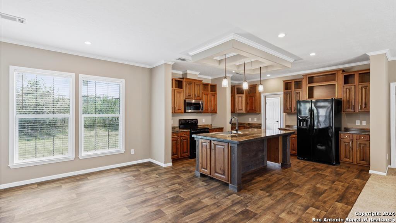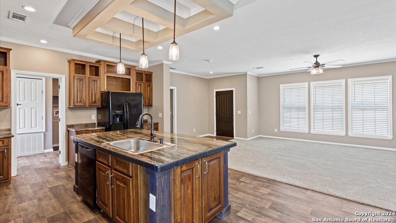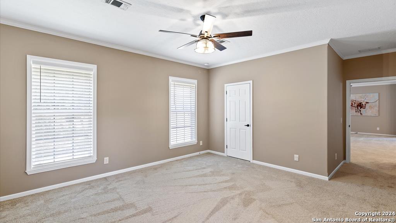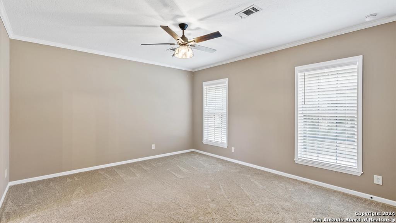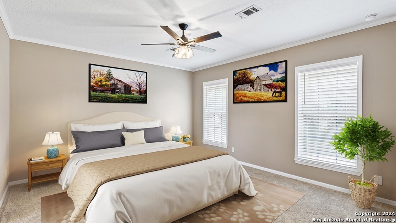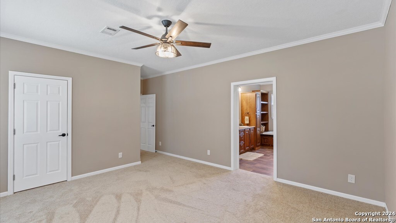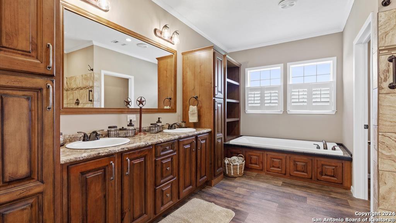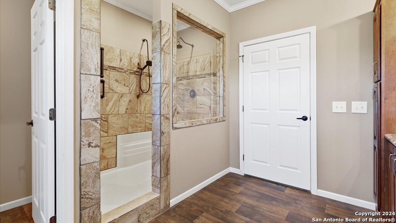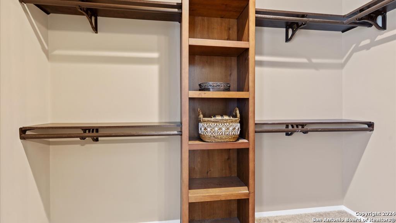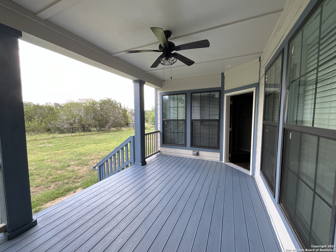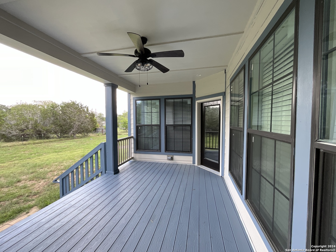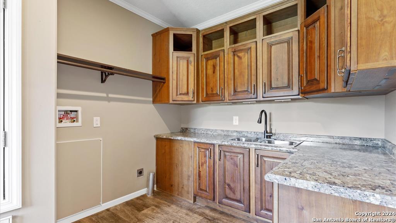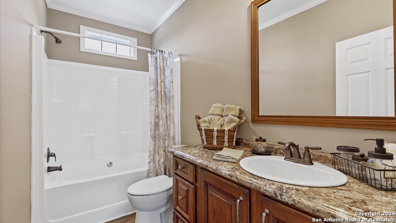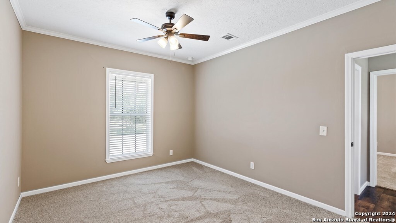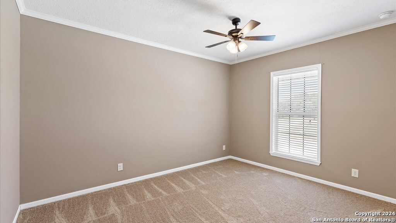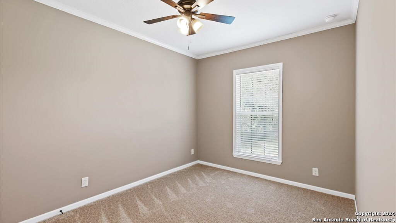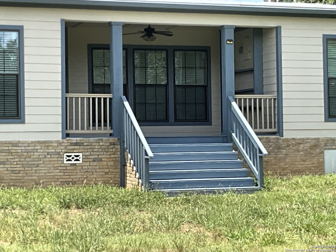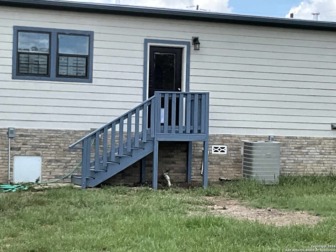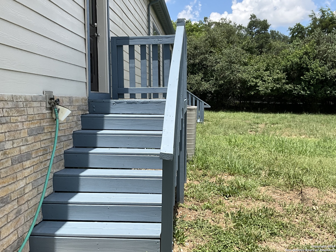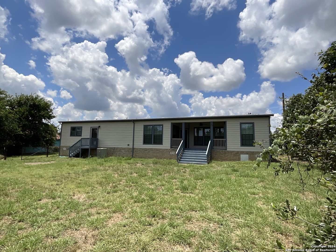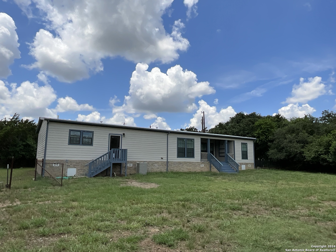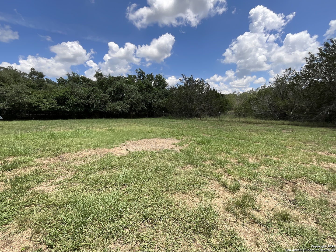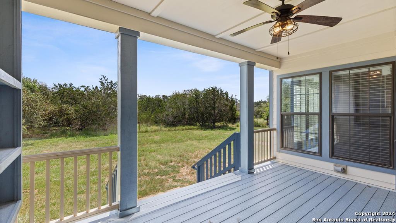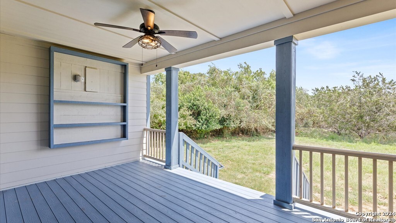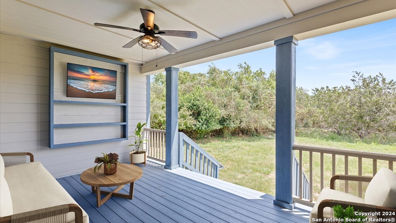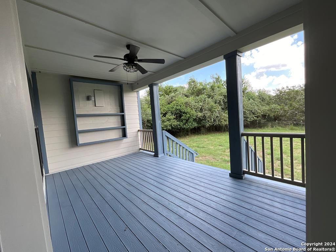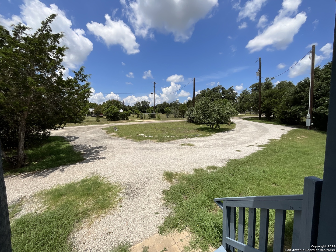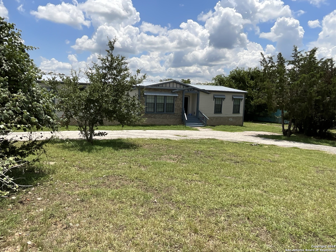Property Details
Rangeland Rd
Blanco, TX 78606
$280,000
4 BD | 2 BA | 2,496 SqFt
Property Description
IT IS BACK AND IT IS BETTER!! This charming 4-bedroom, 2-bathroom modular home sits on a picturesque half-acre lot in the serene Rust Ranches, offering a tranquil escape with easy access to Blanco, San Marcos, Canyon Lake, and the entire Hill Country region. With a modern design and ample living space, this property is a perfect blend of comfort and convenience. The open-concept living area welcomes you with abundant natural light, while the spacious kitchen boasts modern appliances, ample storage, and a breakfast bar. A generous master suite features an ensuite bath with a soaking tub and a walk-in closet, providing a private retreat. Three additional bedrooms and another full bath offer space for a growing family or guests. Outside, the half-acre lot provides room for outdoor activities, gardening, or simply enjoying the Texas sunshine. The expansive front porch and back deck are ideal for relaxation and entertainment. Rust Ranches is a peaceful and tight-knit community, perfect for those seeking a slower pace of life while staying within reach of urban amenities. Whether you're looking to escape to the Hill Country or seeking a home that offers both serenity and accessibility, this 4/2 modular home on a half-acre lot in Rust Ranches is the ideal choice. Don't miss the opportunity to experience the best of Texas living in this beautiful setting.
Property Details
- Status:Available
- Type:Residential (Purchase)
- MLS #:1728459
- Year Built:2017
- Sq. Feet:2,496
Community Information
- Address:269 Rangeland Rd Blanco, TX 78606
- County:Blanco
- City:Blanco
- Subdivision:RUST RANCHES
- Zip Code:78606
School Information
- School System:Blanco
- High School:Blanco
- Middle School:Blanco
- Elementary School:Blanco
Features / Amenities
- Total Sq. Ft.:2,496
- Interior Features:One Living Area, Liv/Din Combo, Island Kitchen, Breakfast Bar, Utility Room Inside, Open Floor Plan, Laundry Main Level, Laundry Room, Telephone, Walk in Closets
- Fireplace(s): Not Applicable
- Floor:Carpeting, Vinyl
- Inclusions:Ceiling Fans, Washer Connection, Dryer Connection, Cook Top, Built-In Oven, Microwave Oven, Stove/Range, Refrigerator, Dishwasher, Electric Water Heater, Private Garbage Service
- Master Bath Features:Tub/Shower Separate, Double Vanity
- Cooling:One Central
- Heating Fuel:Electric
- Heating:Central
- Master:24x10
- Bedroom 2:11x10
- Bedroom 3:11x10
- Bedroom 4:11x10
- Dining Room:9x10
- Kitchen:16x15
Architecture
- Bedrooms:4
- Bathrooms:2
- Year Built:2017
- Stories:1
- Style:Ranch, Manufactured Home - Double Wide
- Roof:Composition
- Parking:None/Not Applicable
Property Features
- Neighborhood Amenities:None
- Water/Sewer:Septic
Tax and Financial Info
- Proposed Terms:Conventional, FHA, VA, Cash
- Total Tax:4724.53
4 BD | 2 BA | 2,496 SqFt

