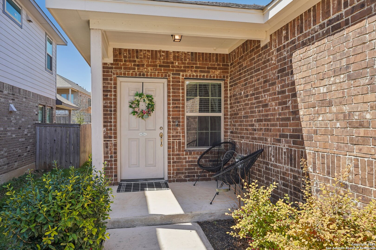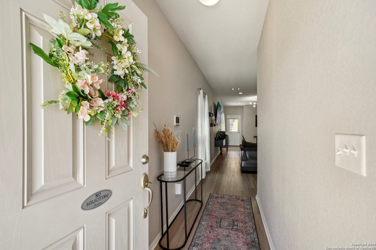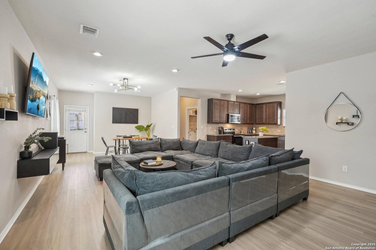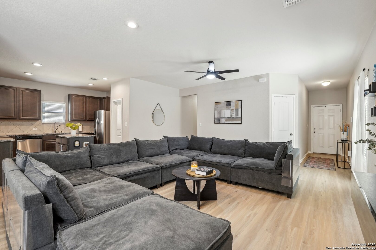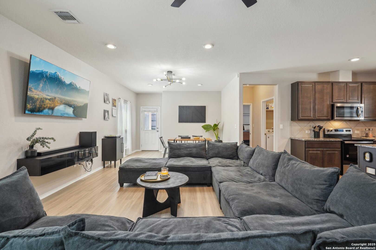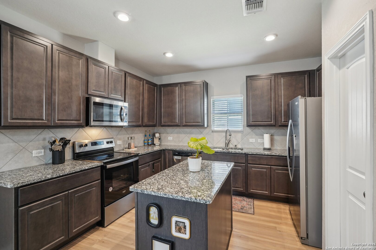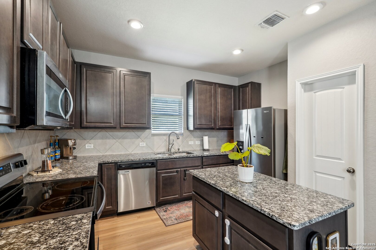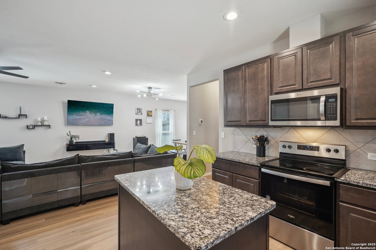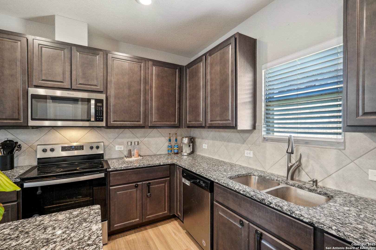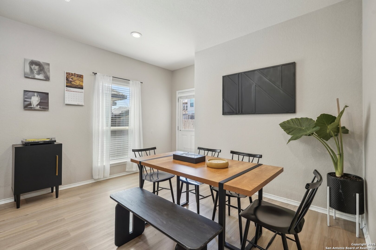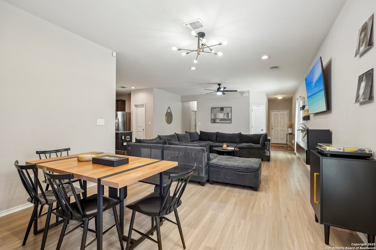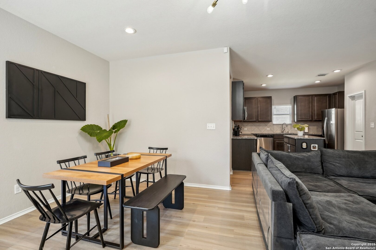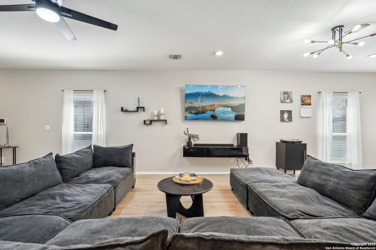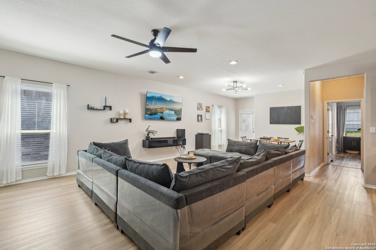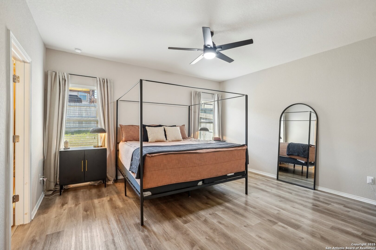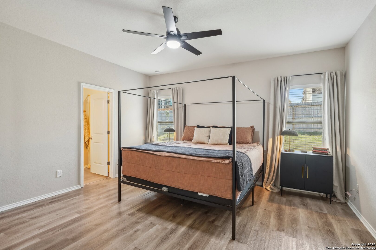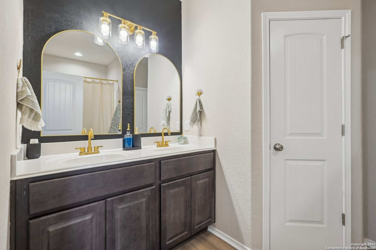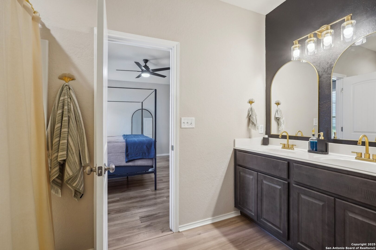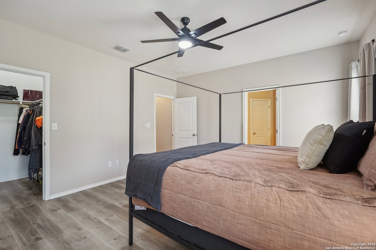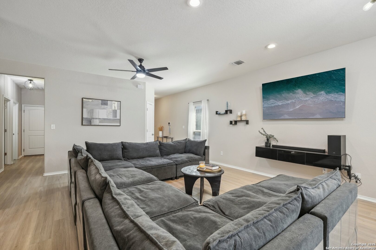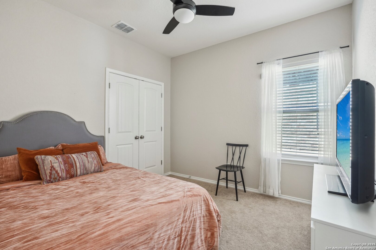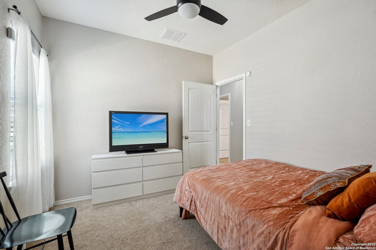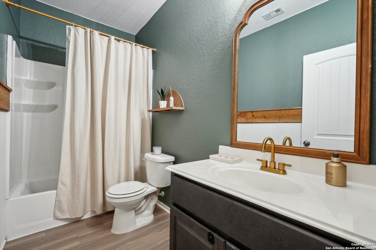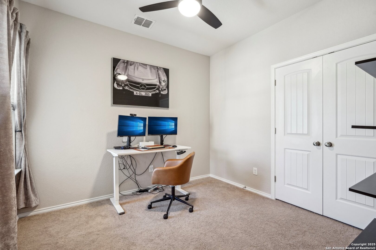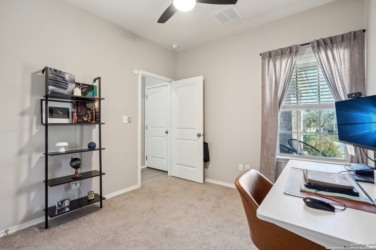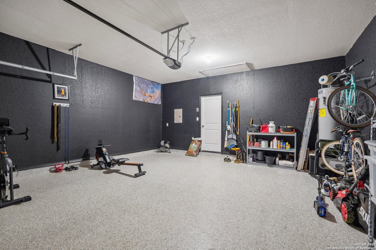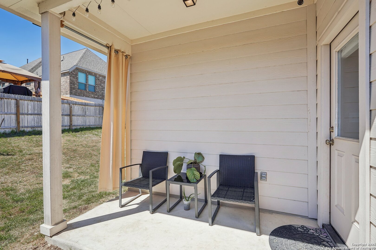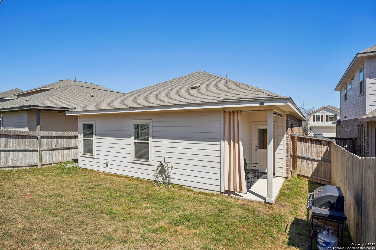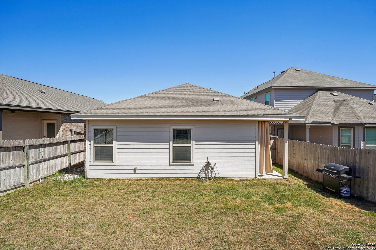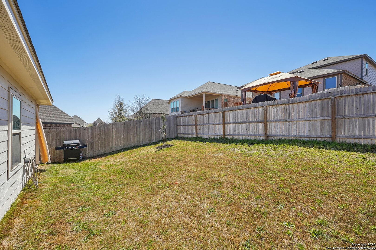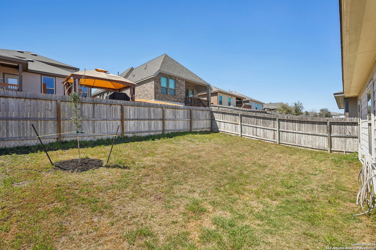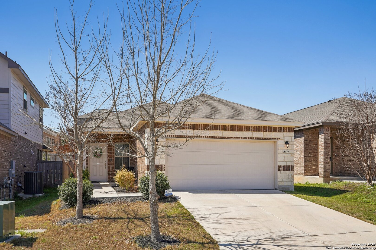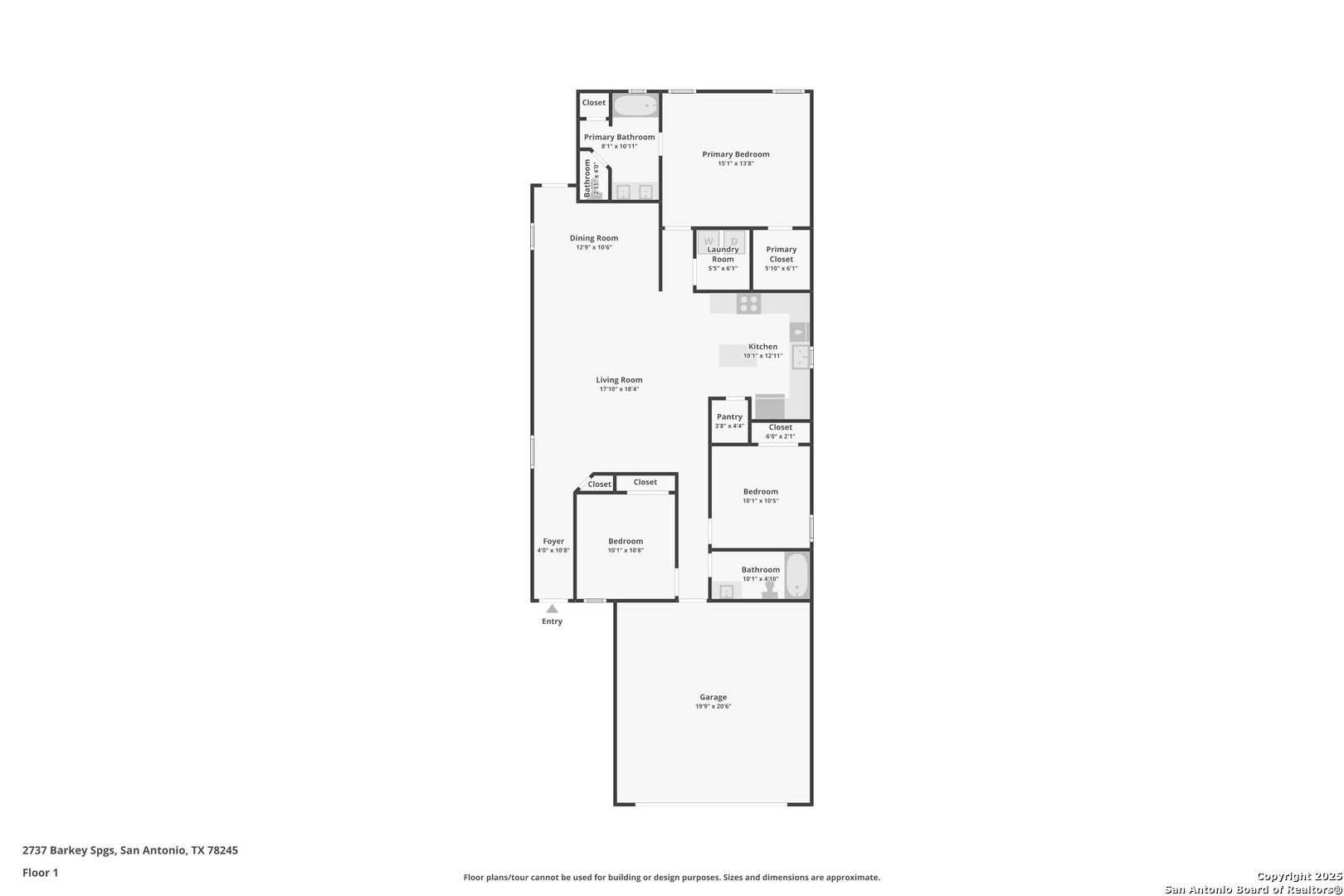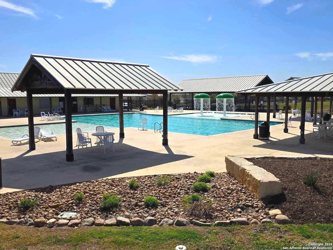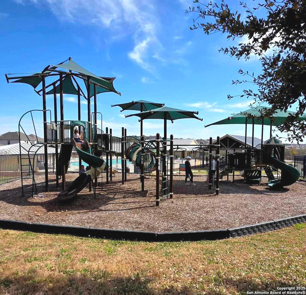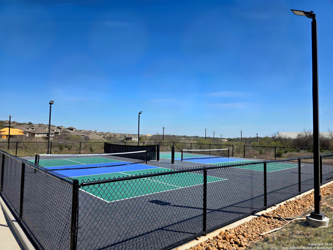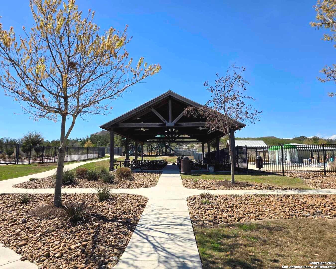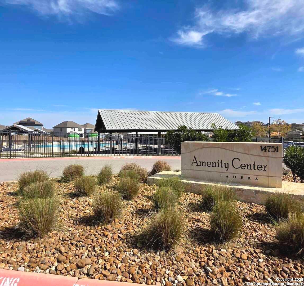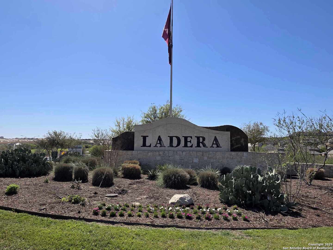Property Details
Barkey Spgs
San Antonio, TX 78245
$275,000
3 BD | 2 BA | 1,487 SqFt
Property Description
Enjoy luxurious living in the hills at Ladera Highpoint with an inviting amenity center featuring a pool, playground, pavilion, and pickle ball court. You'll love this gorgeous single story home with 3 sides brick and stone exterior, cozy front porch, and soothing color scheme. Inside you'll find a large open floor plan for entertaining with an island kitchen, 42 inch cabinetry, stainless steel appliances, and sleek granite countertops. Relax in your spacious owner's suite featuring a walk-in closet, dual sinks, walk-in shower, and linen closet for extra storage. Two additional bedrooms are split from the primary bedroom for privacy and both bathrooms have been beautifully updated with modern hardware and fixtures. This property also includes a security system with cameras, full sprinkler system, covered patio, and an epoxy finished 2 car garage. Refrigerator conveys. Walking distance to Ladera Elementary and just minutes from HEB, dining, coffee, gym, and retail shops. Easy access to Citibank Operations, 2 golf courses, Castroville, Lackland AFB, and Sea World. More shopping, dining, entertainment, movie theater, and Costco located nearby at 1604 and Potranco.
Property Details
- Status:Contract Pending
- Type:Residential (Purchase)
- MLS #:1851615
- Year Built:2019
- Sq. Feet:1,487
Community Information
- Address:2737 Barkey Spgs San Antonio, TX 78245
- County:Bexar
- City:San Antonio
- Subdivision:LADERA ENCLAVE
- Zip Code:78245
School Information
- School System:Medina Valley I.S.D.
- High School:Medina Valley
- Middle School:Medina Valley
- Elementary School:Ladera
Features / Amenities
- Total Sq. Ft.:1,487
- Interior Features:One Living Area, Liv/Din Combo, Island Kitchen, 1st Floor Lvl/No Steps, Open Floor Plan, Cable TV Available, High Speed Internet, All Bedrooms Downstairs, Laundry Main Level, Laundry Room, Walk in Closets
- Fireplace(s): Not Applicable
- Floor:Carpeting, Laminate
- Inclusions:Ceiling Fans, Washer Connection, Dryer Connection, Cook Top, Microwave Oven, Stove/Range, Refrigerator, Disposal, Dishwasher, Ice Maker Connection, Security System (Leased), Electric Water Heater, Garage Door Opener, Smooth Cooktop, Solid Counter Tops, Private Garbage Service
- Master Bath Features:Shower Only, Double Vanity
- Exterior Features:Covered Patio, Privacy Fence, Sprinkler System, Double Pane Windows
- Cooling:One Central
- Heating Fuel:Electric
- Heating:Central
- Master:15x14
- Bedroom 2:11x10
- Bedroom 3:10x10
- Dining Room:13x10
- Kitchen:13x10
Architecture
- Bedrooms:3
- Bathrooms:2
- Year Built:2019
- Stories:1
- Style:One Story, Traditional
- Roof:Composition
- Foundation:Slab
- Parking:Two Car Garage
Property Features
- Neighborhood Amenities:Pool, Park/Playground, Jogging Trails, Sports Court, Other - See Remarks
- Water/Sewer:Water System, Sewer System, City
Tax and Financial Info
- Proposed Terms:Conventional, FHA, VA, TX Vet, Cash, USDA
- Total Tax:7491.87
3 BD | 2 BA | 1,487 SqFt



