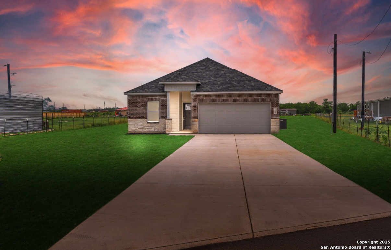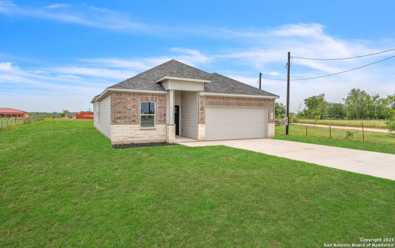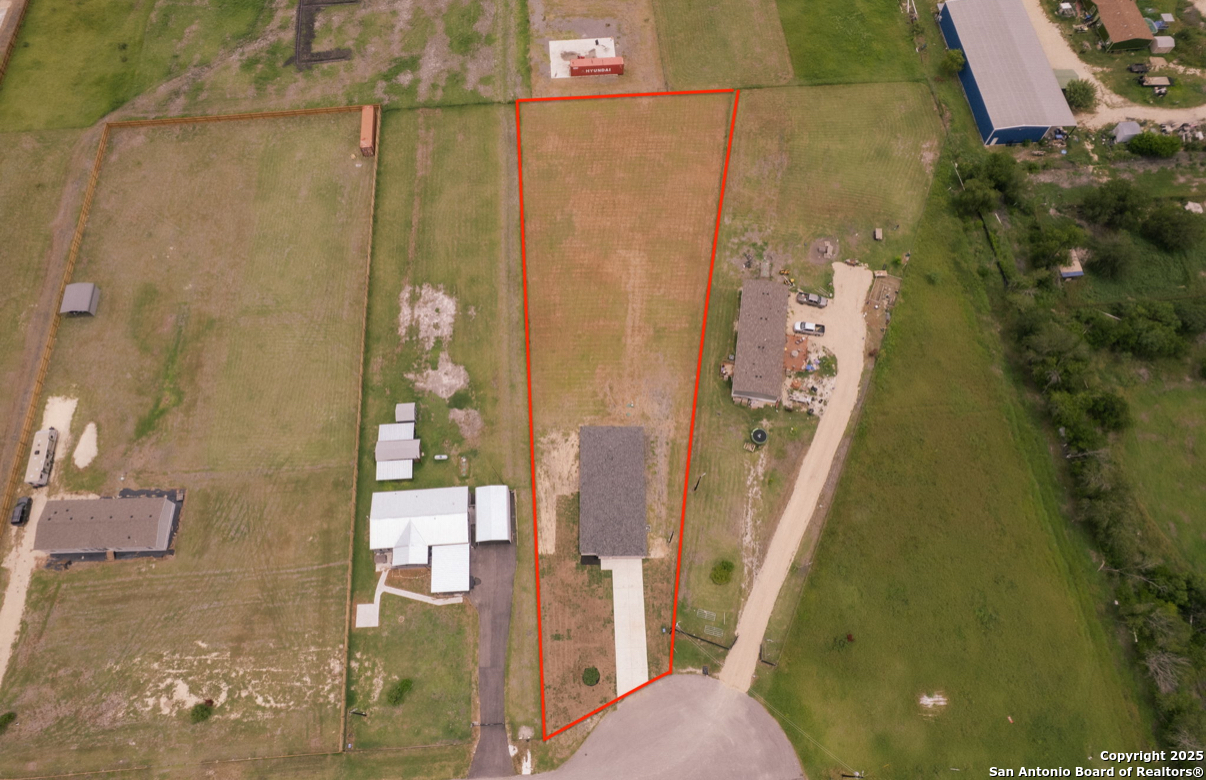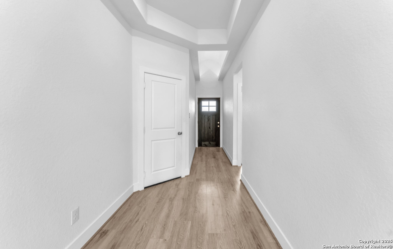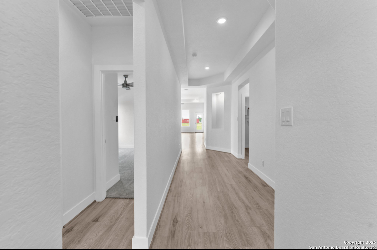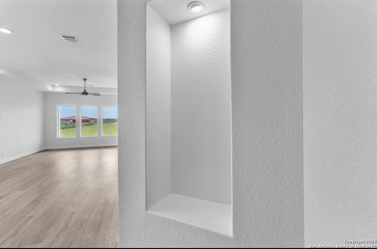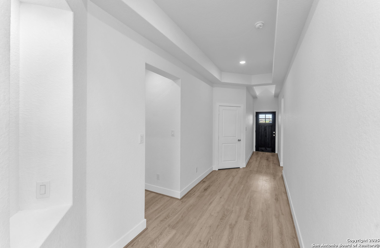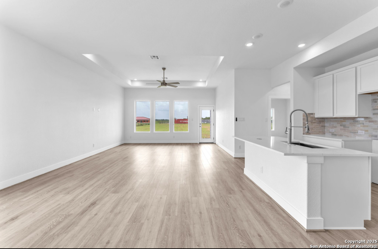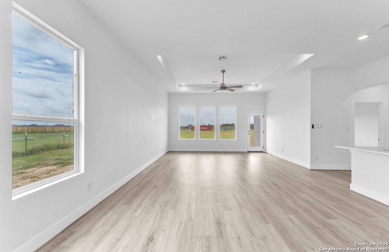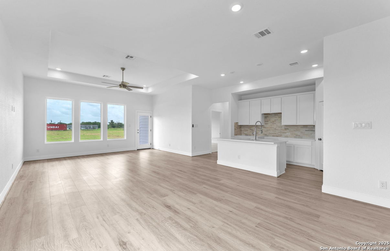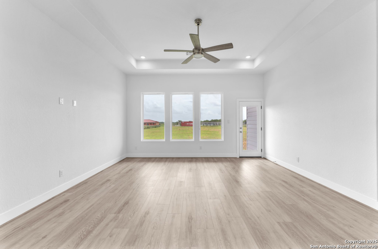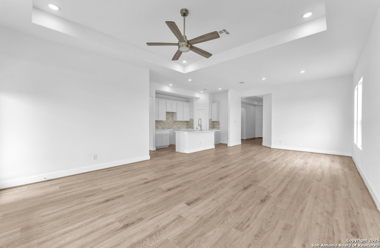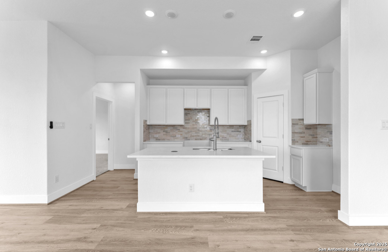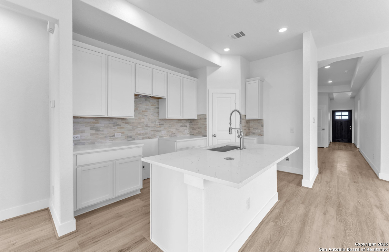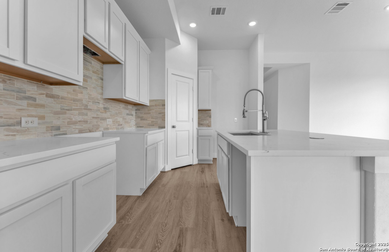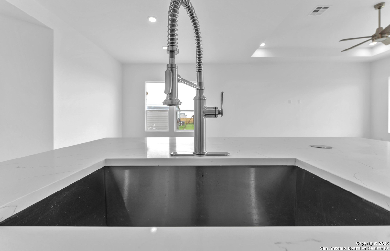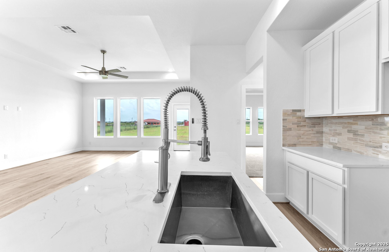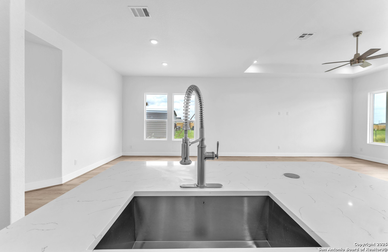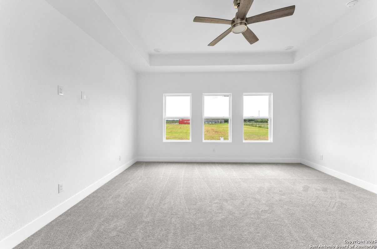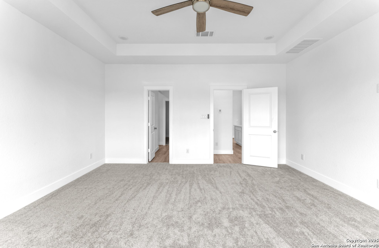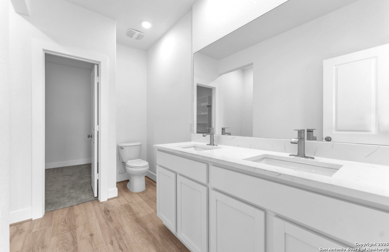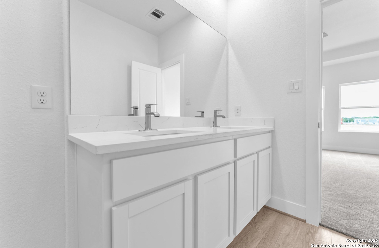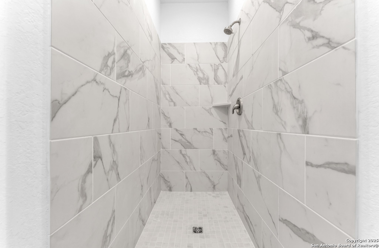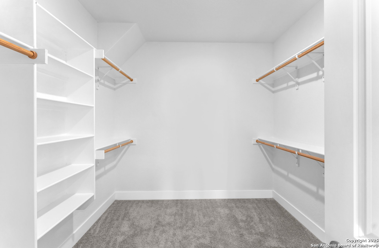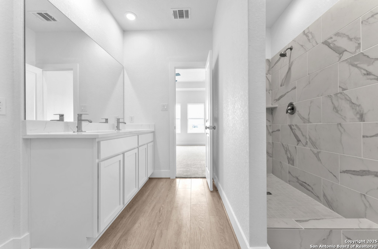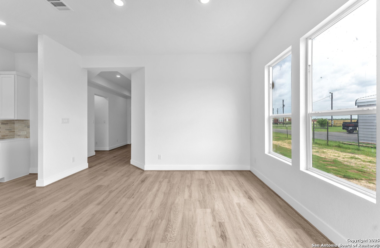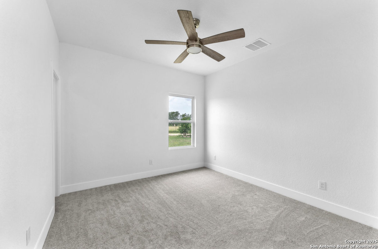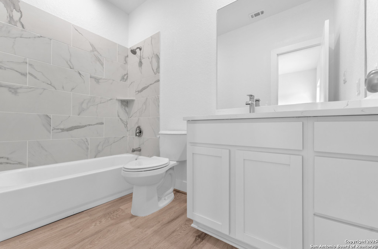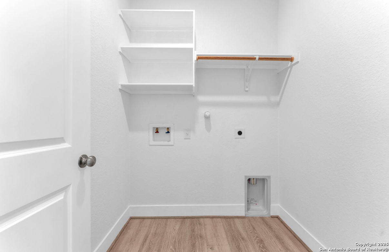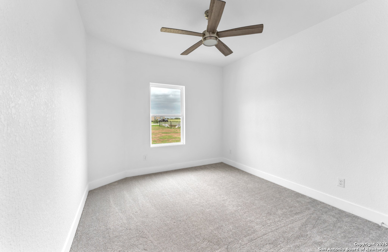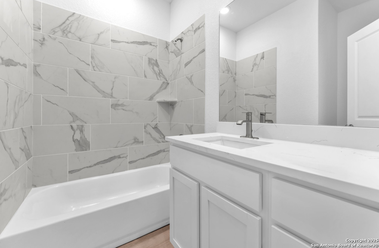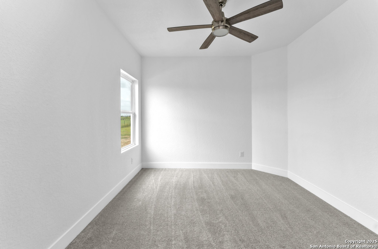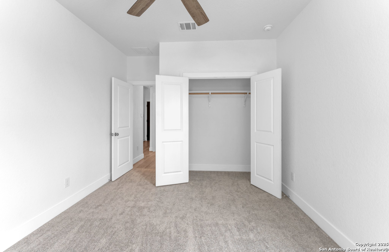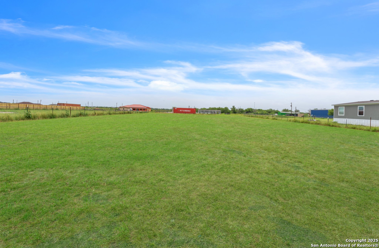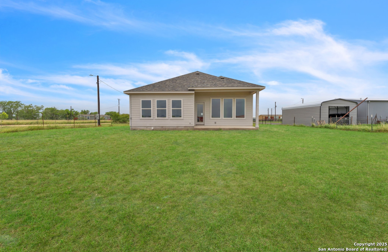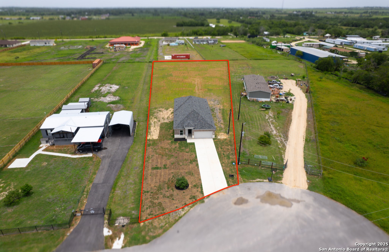Property Details
Medina Verde Dr
Natalia, TX 78059
$409,350
4 BD | 3 BA | 2,200 SqFt
Property Description
Brand New 4-Bedroom Home on 1 Acre - Builder Incentives Available! Welcome to your dream home in the peaceful countryside of Natalia, TX! This stunning new construction offers over 2,200 sq ft of modern living space, featuring 4 spacious bedrooms, 3 full bathrooms, and high-end finishes throughout - all sitting on a full 1-acre lot with room to roam, garden, or build your dream backyard. Inside, you'll love the open-concept layout, ideal for entertaining and everyday comfort. The gourmet kitchen boasts granite countertops, custom cabinetry, and a center island perfect for hosting. The primary suite is a true retreat with a spa-like en-suite bath and generous walk-in closet. Three additional bedrooms offer plenty of space for family, guests, or a home office. Located just outside San Antonio, you'll enjoy the quiet of country living with the convenience of city access nearby. Builder is offering closing cost assistance therefore the buyer can utilize an interest rate buy-down & cover their closing cost for qualified buyers - making this the perfect time to make your move! Don't miss out on this opportunity to own a brand-new home on acreage. Schedule your showing today!
Property Details
- Status:Available
- Type:Residential (Purchase)
- MLS #:1880950
- Year Built:2024
- Sq. Feet:2,200
Community Information
- Address:285 Medina Verde Dr Natalia, TX 78059
- County:Medina
- City:Natalia
- Subdivision:MADISON HEIGHTS
- Zip Code:78059
School Information
- School System:Natalia
- High School:Natalia
- Middle School:Natalia
- Elementary School:Natalia
Features / Amenities
- Total Sq. Ft.:2,200
- Interior Features:One Living Area, Island Kitchen, Walk-In Pantry, Utility Room Inside, High Ceilings, Open Floor Plan, Pull Down Storage, Cable TV Available
- Fireplace(s): Not Applicable
- Floor:Carpeting, Vinyl
- Inclusions:Ceiling Fans
- Master Bath Features:Shower Only
- Cooling:One Central
- Heating Fuel:Electric
- Heating:Central
- Master:15x10
- Bedroom 2:10x10
- Bedroom 3:10x10
- Bedroom 4:10x10
- Dining Room:10x10
- Kitchen:10x10
Architecture
- Bedrooms:4
- Bathrooms:3
- Year Built:2024
- Stories:1
- Style:One Story
- Roof:Composition
- Foundation:Slab
- Parking:Two Car Garage
Property Features
- Neighborhood Amenities:None
- Water/Sewer:Septic
Tax and Financial Info
- Proposed Terms:Conventional, FHA, VA, Cash
4 BD | 3 BA | 2,200 SqFt

